9 539 foton på hus, med fiberplattor i betong och tak i shingel
Sortera efter:
Budget
Sortera efter:Populärt i dag
1 - 20 av 9 539 foton
Artikel 1 av 3

Robert Miller Photography
Inspiration för ett stort amerikanskt blått hus, med tre eller fler plan, fiberplattor i betong, tak i shingel och sadeltak
Inspiration för ett stort amerikanskt blått hus, med tre eller fler plan, fiberplattor i betong, tak i shingel och sadeltak

This gorgeous modern farmhouse features hardie board board and batten siding with stunning black framed Pella windows. The soffit lighting accents each gable perfectly and creates the perfect farmhouse.

Inspiration för lantliga vita hus, med allt i ett plan, fiberplattor i betong, tak i shingel och valmat tak

Exempel på ett stort lantligt vitt hus, med två våningar, fiberplattor i betong, tak i shingel och sadeltak
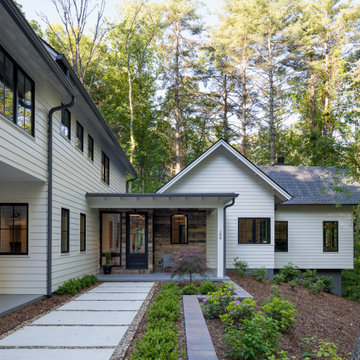
Modern Farmhouse situated in the beautiful woods of North Asheville.
Foto på ett stort lantligt vitt hus, med två våningar, fiberplattor i betong, sadeltak och tak i shingel
Foto på ett stort lantligt vitt hus, med två våningar, fiberplattor i betong, sadeltak och tak i shingel

Klassisk inredning av ett mellanstort grått hus, med två våningar, fiberplattor i betong, sadeltak och tak i shingel
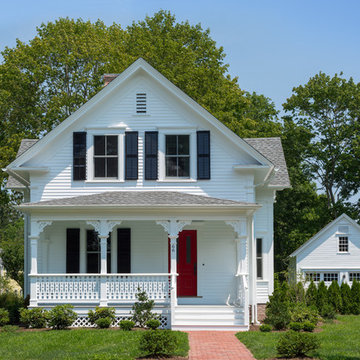
Robert Brewster Photography
Idéer för mellanstora lantliga vita hus, med två våningar, fiberplattor i betong, sadeltak och tak i shingel
Idéer för mellanstora lantliga vita hus, med två våningar, fiberplattor i betong, sadeltak och tak i shingel
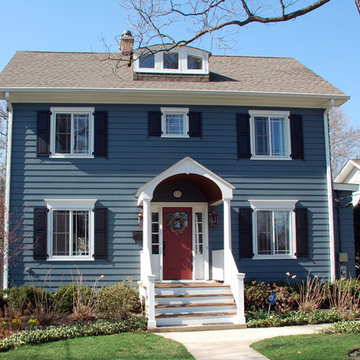
This Glencoe, IL Colonial Style Home was remodeled by Siding & Windows Group. We installed Marvin Ultimate Clad Windows, Fypon Shutters in Black, Premium James Hardie Artisan Lap Siding in ColorPlus Technology Color Evening Blue. Installed James Hardie Artisan Accent Trim in ColorPlus Technology Color Arctic White, Hardie Soffit & Fascia in Arctic White. Also remodeled Front Entry Portico with Wood Columns and Railings.

Inspiration för stora lantliga vita hus, med två våningar, fiberplattor i betong, valmat tak och tak i shingel

Designed around the sunset downtown views from the living room with open-concept living, the split-level layout provides gracious spaces for entertaining, and privacy for family members to pursue distinct pursuits.

Side view of a restored Queen Anne Victorian focuses on attached carriage house containing workshop space and 4-car garage, as well as a solarium that encloses an indoor pool. Shows new side entrance and u-shaped addition at the rear of the main house that contains mudroom, bath, laundry, and extended kitchen.

Tiny House Exterior
Photography: Gieves Anderson
Noble Johnson Architects was honored to partner with Huseby Homes to design a Tiny House which was displayed at Nashville botanical garden, Cheekwood, for two weeks in the spring of 2021. It was then auctioned off to benefit the Swan Ball. Although the Tiny House is only 383 square feet, the vaulted space creates an incredibly inviting volume. Its natural light, high end appliances and luxury lighting create a welcoming space.

This is the renovated design which highlights the vaulted ceiling that projects through to the exterior.
Inspiration för ett litet 60 tals grått hus, med allt i ett plan, fiberplattor i betong, valmat tak och tak i shingel
Inspiration för ett litet 60 tals grått hus, med allt i ett plan, fiberplattor i betong, valmat tak och tak i shingel

This custom home beautifully blends craftsman, modern farmhouse, and traditional elements together. The Craftsman style is evident in the exterior siding, gable roof, and columns. The interior has both farmhouse touches (barn doors) and transitional (lighting and colors).

Expanded wrap around porch with dual columns. Bronze metal shed roof accents the rock exterior.
Inspiration för mycket stora maritima beige hus, med två våningar, fiberplattor i betong, sadeltak och tak i shingel
Inspiration för mycket stora maritima beige hus, med två våningar, fiberplattor i betong, sadeltak och tak i shingel
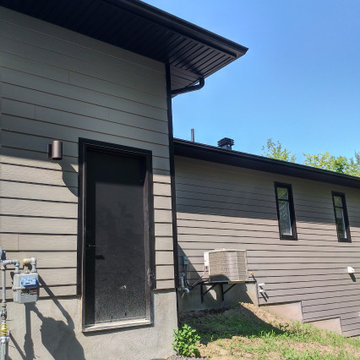
Classic Black aluminum soffit & fascia & James Hardie Siding - 8 1/4" Cedar Mill in Aged Pewter to finish the exterior of this beautiful custom built home By Villa Nova Homes! Walk out basement maximums the houses space on the interior and exterior! Finished off under the back back with non-vented black vinyl soffit!

Inspiration för mellanstora klassiska gröna hus, med två våningar, fiberplattor i betong och tak i shingel
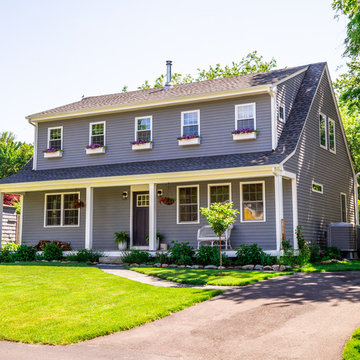
second floor addition on an existing ranch house
Inspiration för ett mellanstort vintage grått hus, med två våningar, fiberplattor i betong, sadeltak och tak i shingel
Inspiration för ett mellanstort vintage grått hus, med två våningar, fiberplattor i betong, sadeltak och tak i shingel
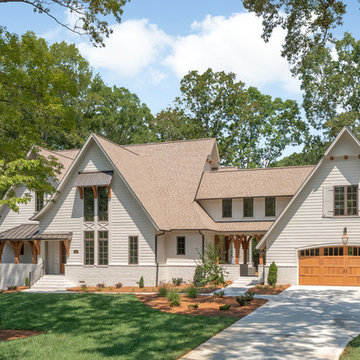
Bild på ett mycket stort vintage vitt hus, med två våningar, fiberplattor i betong, sadeltak och tak i shingel
9 539 foton på hus, med fiberplattor i betong och tak i shingel
1
