9 541 foton på hus, med fiberplattor i betong och tak i shingel
Sortera efter:
Budget
Sortera efter:Populärt i dag
161 - 180 av 9 541 foton
Artikel 1 av 3
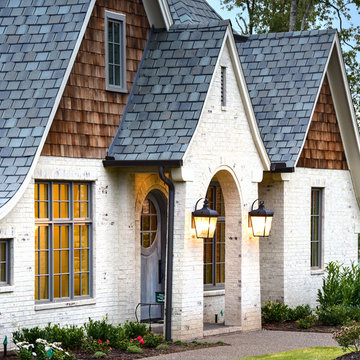
Bild på ett eklektiskt vitt hus, med tre eller fler plan, fiberplattor i betong, sadeltak och tak i shingel

Spacecrafting Photography
Inredning av ett maritimt stort grått hus, med två våningar, fiberplattor i betong, valmat tak och tak i shingel
Inredning av ett maritimt stort grått hus, med två våningar, fiberplattor i betong, valmat tak och tak i shingel
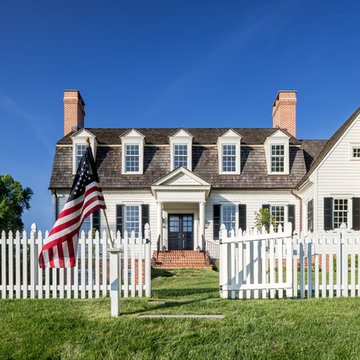
Angle Eye Photography
Bild på ett stort vintage vitt hus, med två våningar, fiberplattor i betong, mansardtak och tak i shingel
Bild på ett stort vintage vitt hus, med två våningar, fiberplattor i betong, mansardtak och tak i shingel
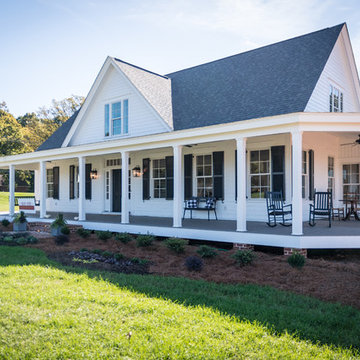
Photography by Frogman Interactive, White Farmhouse, Southern Living Plan, Farmhouse Revival, Brookberry Farm, The Village
Idéer för ett stort lantligt vitt hus, med två våningar, fiberplattor i betong och tak i shingel
Idéer för ett stort lantligt vitt hus, med två våningar, fiberplattor i betong och tak i shingel
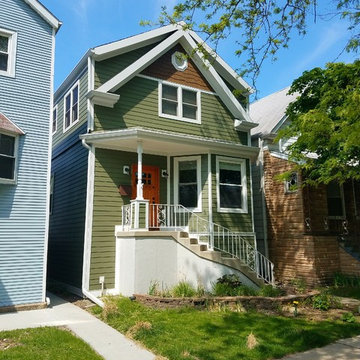
Chicago, IL 60625 Victorian Exterior Siding Contractor Remodel James Hardie Siding Plank in Heathered Moss and Staggered Edge Siding and HardieTrim and HardieSoffit in Arctic White.
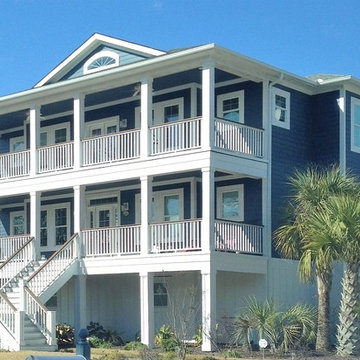
Inredning av ett maritimt mellanstort blått hus, med tre eller fler plan, fiberplattor i betong, valmat tak och tak i shingel
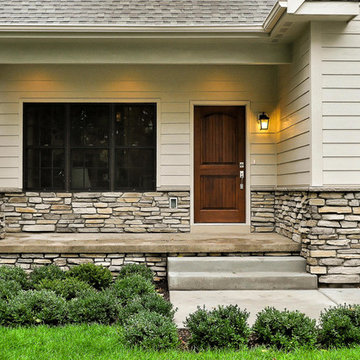
http://www.blvdphoto.com/
Bild på ett rustikt beige hus, med fiberplattor i betong, sadeltak och tak i shingel
Bild på ett rustikt beige hus, med fiberplattor i betong, sadeltak och tak i shingel
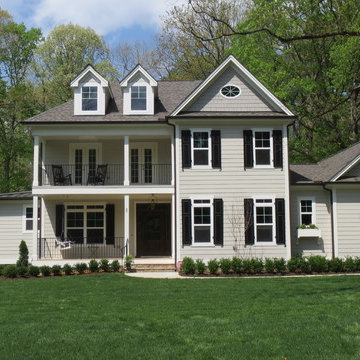
Inspiration för stora klassiska beige hus, med två våningar, fiberplattor i betong, valmat tak och tak i shingel
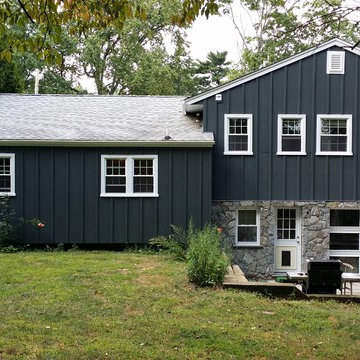
Back of the house. James Hardie Iron Grey Board and Batten siding with new stonework and entry door.
Idéer för mellanstora vintage blå hus, med två våningar, fiberplattor i betong, sadeltak och tak i shingel
Idéer för mellanstora vintage blå hus, med två våningar, fiberplattor i betong, sadeltak och tak i shingel
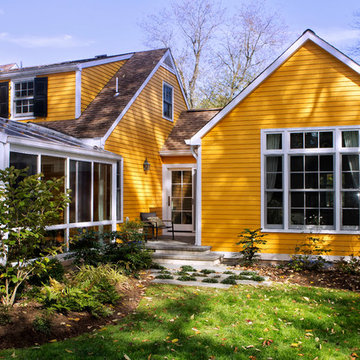
Rear of Cape Cod house showing new master suite and greenhouse.
Weigley Photography
Klassisk inredning av ett gult hus, med två våningar, fiberplattor i betong, sadeltak och tak i shingel
Klassisk inredning av ett gult hus, med två våningar, fiberplattor i betong, sadeltak och tak i shingel

Carry the fun outside right from the living area and out onto the cathedral covered deck. With plenty of seating and a fireplace, it's easy to cozy up and watch your favorite movie outdoors. Head downstairs to even more space with a grilling area and fire pit. The areas to entertain are endless.

Designed around the sunset downtown views from the living room with open-concept living, the split-level layout provides gracious spaces for entertaining, and privacy for family members to pursue distinct pursuits.

modern exterior with black windows, black soffits, and lap siding painted Sherwin Williams Urbane Bronze
Modern inredning av ett mellanstort flerfärgat hus, med två våningar, fiberplattor i betong, sadeltak och tak i shingel
Modern inredning av ett mellanstort flerfärgat hus, med två våningar, fiberplattor i betong, sadeltak och tak i shingel

Idéer för mellanstora lantliga vita hus, med allt i ett plan, fiberplattor i betong, valmat tak och tak i shingel

HardiePlank and HardieShingle siding provide a durable exterior against the elements for this custom modern farmhouse rancher. The wood details add a touch of west-coast.

Expanded wrap around porch with dual columns. Bronze metal shed roof accents the rock exterior.
Idéer för att renovera ett mycket stort maritimt beige hus, med två våningar, fiberplattor i betong, sadeltak och tak i shingel
Idéer för att renovera ett mycket stort maritimt beige hus, med två våningar, fiberplattor i betong, sadeltak och tak i shingel
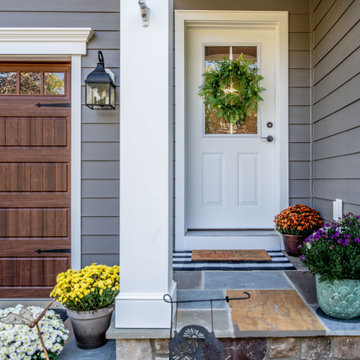
The Finley at Fawn Lake | Award Winning Custom Home by J. Hall Homes, Inc. | Fredericksburg, Va
Exempel på ett stort klassiskt grått hus, med två våningar, fiberplattor i betong, sadeltak och tak i shingel
Exempel på ett stort klassiskt grått hus, med två våningar, fiberplattor i betong, sadeltak och tak i shingel
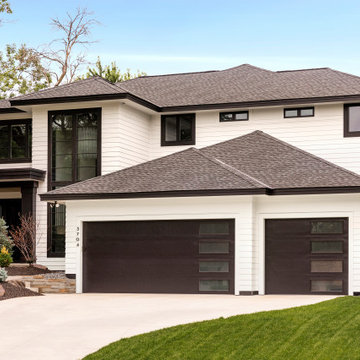
Bild på ett stort funkis vitt hus, med två våningar, fiberplattor i betong, valmat tak och tak i shingel

Foto på ett litet retro grått hus, med allt i ett plan, fiberplattor i betong, pulpettak och tak i shingel

Front elevation, highlighting double-gable entry at the front porch with double-column detail at the porch and garage. Exposed rafter tails and cedar brackets are shown, along with gooseneck vintage-style fixtures at the garage doors..
9 541 foton på hus, med fiberplattor i betong och tak i shingel
9