4 388 foton på hus, med tre eller fler plan och fiberplattor i betong
Sortera efter:
Budget
Sortera efter:Populärt i dag
1 - 20 av 4 388 foton
Artikel 1 av 3

Robert Miller Photography
Inspiration för ett stort amerikanskt blått hus, med tre eller fler plan, fiberplattor i betong, tak i shingel och sadeltak
Inspiration för ett stort amerikanskt blått hus, med tre eller fler plan, fiberplattor i betong, tak i shingel och sadeltak

Inredning av ett lantligt stort vitt hus, med tre eller fler plan, fiberplattor i betong, tak i metall och sadeltak

Side view of a restored Queen Anne Victorian focuses on attached carriage house containing workshop space and 4-car garage, as well as a solarium that encloses an indoor pool. Shows new side entrance and u-shaped addition at the rear of the main house that contains mudroom, bath, laundry, and extended kitchen.

The site's privacy permitted the use of extensive glass. Overhangs were calibrated to minimize summer heat gain.
Inspiration för mellanstora rustika svarta hus, med tre eller fler plan, fiberplattor i betong, platt tak och levande tak
Inspiration för mellanstora rustika svarta hus, med tre eller fler plan, fiberplattor i betong, platt tak och levande tak
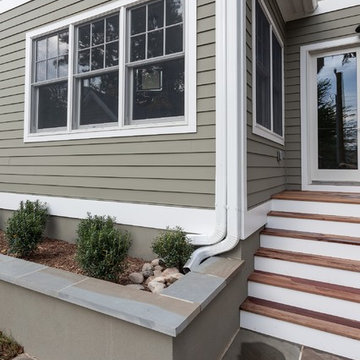
Inredning av ett amerikanskt grönt hus, med tre eller fler plan, fiberplattor i betong och tak i shingel

A custom vacation home by Grouparchitect and Hughes Construction. Photographer credit: © 2018 AMF Photography.
Idéer för ett mellanstort maritimt blått hus, med tre eller fler plan, fiberplattor i betong och sadeltak
Idéer för ett mellanstort maritimt blått hus, med tre eller fler plan, fiberplattor i betong och sadeltak

Removed old Brick and Vinyl Siding to install Insulation, Wrap, James Hardie Siding (Cedarmill) in Iron Gray and Hardie Trim in Arctic White, Installed Simpson Entry Door, Garage Doors, ClimateGuard Ultraview Vinyl Windows, Gutters and GAF Timberline HD Shingles in Charcoal. Also, Soffit & Fascia with Decorative Corner Brackets on Front Elevation. Installed new Canopy, Stairs, Rails and Columns and new Back Deck with Cedar.
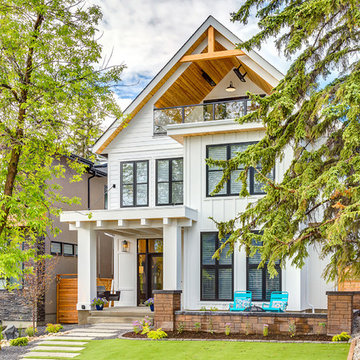
Our take on the Modern Farmhouse! With awesome front fireplace patio perfect for getting to know the neighbours.
Exempel på ett stort lantligt vitt hus, med tre eller fler plan och fiberplattor i betong
Exempel på ett stort lantligt vitt hus, med tre eller fler plan och fiberplattor i betong

Builder: Artisan Custom Homes
Photography by: Jim Schmid Photography
Interior Design by: Homestyles Interior Design
Idéer för att renovera ett stort vintage grått hus, med tre eller fler plan, fiberplattor i betong, sadeltak och tak i mixade material
Idéer för att renovera ett stort vintage grått hus, med tre eller fler plan, fiberplattor i betong, sadeltak och tak i mixade material
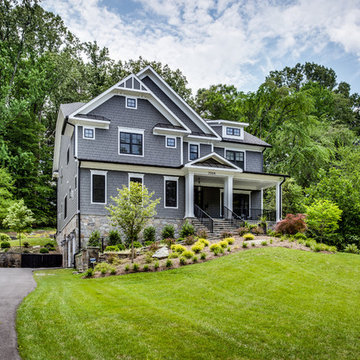
Bild på ett stort amerikanskt grått hus, med tre eller fler plan, fiberplattor i betong och halvvalmat sadeltak
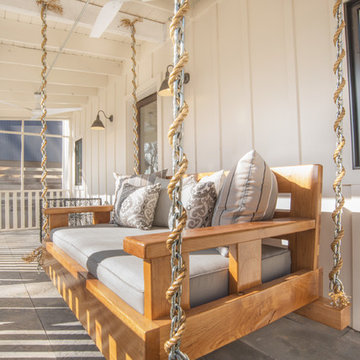
Joe Wittkop Photography
Idéer för att renovera ett funkis vitt hus, med tre eller fler plan och fiberplattor i betong
Idéer för att renovera ett funkis vitt hus, med tre eller fler plan och fiberplattor i betong
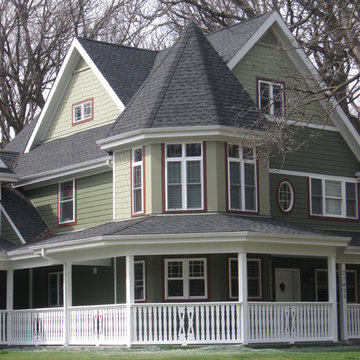
IDCI
Exempel på ett klassiskt grönt hus, med tre eller fler plan, fiberplattor i betong och sadeltak
Exempel på ett klassiskt grönt hus, med tre eller fler plan, fiberplattor i betong och sadeltak
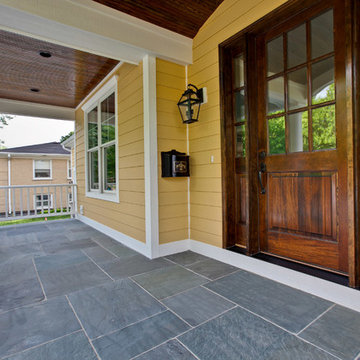
Palo Dubrk Photography, Mcnaughton Brothers Development
Klassisk inredning av ett gult hus, med tre eller fler plan och fiberplattor i betong
Klassisk inredning av ett gult hus, med tre eller fler plan och fiberplattor i betong
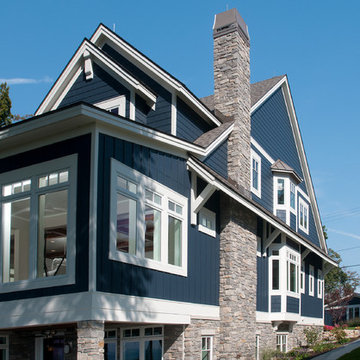
Forget just one room with a view—Lochley has almost an entire house dedicated to capturing nature’s best views and vistas. Make the most of a waterside or lakefront lot in this economical yet elegant floor plan, which was tailored to fit a narrow lot and has more than 1,600 square feet of main floor living space as well as almost as much on its upper and lower levels. A dovecote over the garage, multiple peaks and interesting roof lines greet guests at the street side, where a pergola over the front door provides a warm welcome and fitting intro to the interesting design. Other exterior features include trusses and transoms over multiple windows, siding, shutters and stone accents throughout the home’s three stories. The water side includes a lower-level walkout, a lower patio, an upper enclosed porch and walls of windows, all designed to take full advantage of the sun-filled site. The floor plan is all about relaxation – the kitchen includes an oversized island designed for gathering family and friends, a u-shaped butler’s pantry with a convenient second sink, while the nearby great room has built-ins and a central natural fireplace. Distinctive details include decorative wood beams in the living and kitchen areas, a dining area with sloped ceiling and decorative trusses and built-in window seat, and another window seat with built-in storage in the den, perfect for relaxing or using as a home office. A first-floor laundry and space for future elevator make it as convenient as attractive. Upstairs, an additional 1,200 square feet of living space include a master bedroom suite with a sloped 13-foot ceiling with decorative trusses and a corner natural fireplace, a master bath with two sinks and a large walk-in closet with built-in bench near the window. Also included is are two additional bedrooms and access to a third-floor loft, which could functions as a third bedroom if needed. Two more bedrooms with walk-in closets and a bath are found in the 1,300-square foot lower level, which also includes a secondary kitchen with bar, a fitness room overlooking the lake, a recreation/family room with built-in TV and a wine bar perfect for toasting the beautiful view beyond.
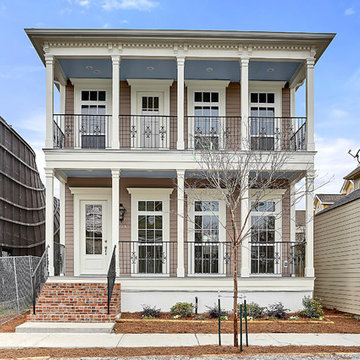
Front of home in a quintessential New Orleans style that combines traditional Greek Revival elements with Italianate detailing.
credit: www.snaprealestatephoto.com

The exterior of this home is a modern composition of intersecting masses and planes, all cleanly proportioned. The natural wood overhang and front door stand out from the monochromatic taupe/bronze color scheme. http://www.kipnisarch.com
Cable Photo/Wayne Cable http://selfmadephoto.com
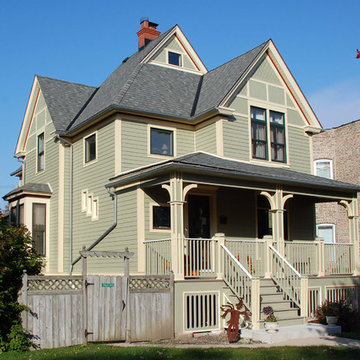
This Chicago, IL Victorian Style Home was remodeled by Siding & Windows Group with James HardiePlank Select Cedarmill Lap Siding in ColorPlus Technology Color Soft Green and HardieTrim Smooth Boards in ColorPlus Technology Color Sail Cloth. We also remodeled the Front Porch with Wood Columns in two Colors, Wood Railings and installed a new Roof. Also replaced old windows with Integrity from Marvin Windows with top and bottom frieze boards.

The rooftop deck is accessed from the Primary Bedroom and affords incredible sunset views. The tower provides a study for the owners, and natural light pours into the main living space on the first floor through large sliding glass windows, letting the outside in.

Three story modern farmhouse though located on the East Coast of Virginia combines Southern charm with a relaxing California vibe.
Inredning av ett lantligt stort vitt hus, med tre eller fler plan, fiberplattor i betong och sadeltak
Inredning av ett lantligt stort vitt hus, med tre eller fler plan, fiberplattor i betong och sadeltak

Inredning av ett lantligt stort vitt hus, med tre eller fler plan, fiberplattor i betong, tak i metall och sadeltak
4 388 foton på hus, med tre eller fler plan och fiberplattor i betong
1