4 390 foton på hus, med tre eller fler plan och fiberplattor i betong
Sortera efter:
Budget
Sortera efter:Populärt i dag
61 - 80 av 4 390 foton
Artikel 1 av 3

Inredning av ett lantligt stort vitt hus, med tre eller fler plan, fiberplattor i betong, tak i metall och sadeltak
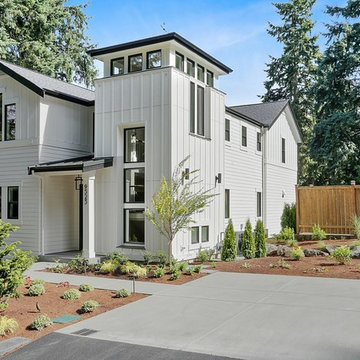
Beautiful new construction modern farmhouse. Hardi siding.
Lantlig inredning av ett vitt hus, med tre eller fler plan, fiberplattor i betong och tak i metall
Lantlig inredning av ett vitt hus, med tre eller fler plan, fiberplattor i betong och tak i metall
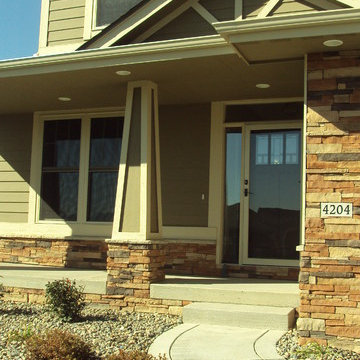
Idéer för att renovera ett stort amerikanskt grönt hus, med tre eller fler plan, fiberplattor i betong och sadeltak
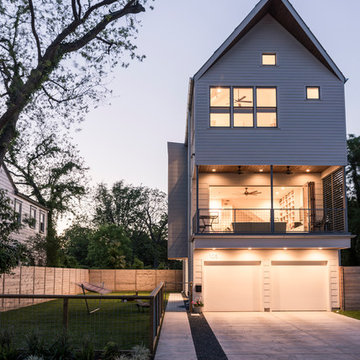
Photography: Max Burkhalter
Idéer för ett mellanstort modernt vitt hus, med tre eller fler plan och fiberplattor i betong
Idéer för ett mellanstort modernt vitt hus, med tre eller fler plan och fiberplattor i betong
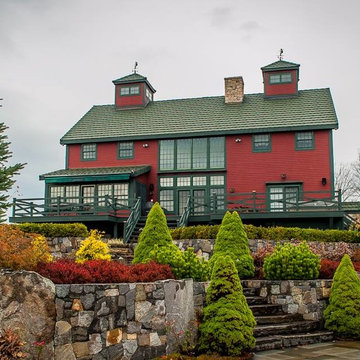
Yankee Barn Homes - The Somerset Barn Back Exterior Deck and Patio
Photo Credit: Northpeak Photography
Idéer för stora lantliga röda hus, med tre eller fler plan, fiberplattor i betong och sadeltak
Idéer för stora lantliga röda hus, med tre eller fler plan, fiberplattor i betong och sadeltak
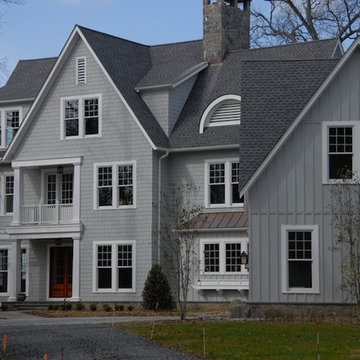
James Hardie cement Board siding, GAF Architectural shingles
Idéer för ett mycket stort klassiskt blått hus, med tre eller fler plan, fiberplattor i betong och tak i mixade material
Idéer för ett mycket stort klassiskt blått hus, med tre eller fler plan, fiberplattor i betong och tak i mixade material
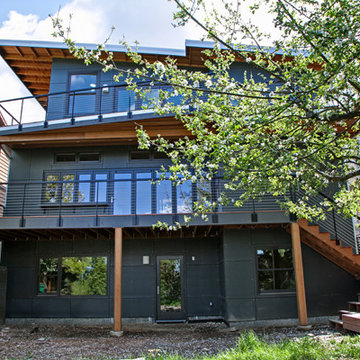
New custom green home in the Wedgewood/Bryant neighborhood of Seattle. The rear of the home is designed with several tiers of angled decks which connect the indoors with the outside. The decks are designed with FSC certified Tigerwood decking. The deck railing is a custom stainless steel cable railing system.
Architecture and Design by Heidi Helgeson, H2D Architecture + Design
Construction by Thomas Jacobson Construction
Photo by Sean Balko, Filmworks Studio

Khouri-Brouwer Residence
A new 7,000 square foot modern farmhouse designed around a central two-story family room. The layout promotes indoor / outdoor living and integrates natural materials through the interior. The home contains six bedrooms, five full baths, two half baths, open living / dining / kitchen area, screened-in kitchen and dining room, exterior living space, and an attic-level office area.
Photography: Anice Hoachlander, Studio HDP

Brian Thomas Jones, Alex Zarour
Foto på ett mellanstort funkis svart hus, med tre eller fler plan, fiberplattor i betong, platt tak och levande tak
Foto på ett mellanstort funkis svart hus, med tre eller fler plan, fiberplattor i betong, platt tak och levande tak
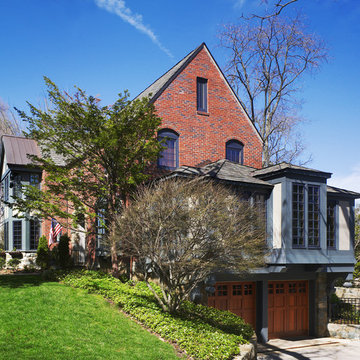
The first phase of this Tudor renovation was replacing the white screened porch above the garage with a cozy den. This was done in the Craftsman style with dormers and window seats under the fir windows. The Tudor bay beyond was added with phase two of the addition. The garage doors were replaced with custom teak doors from Designer Doors. The paint of the stucco is Benjamin Moore Exterior low luster in color: “Briarwood”.
Hoachlander Davis Photography
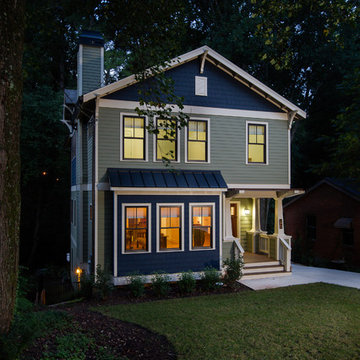
Bild på ett mellanstort amerikanskt grönt hus, med tre eller fler plan, fiberplattor i betong och sadeltak
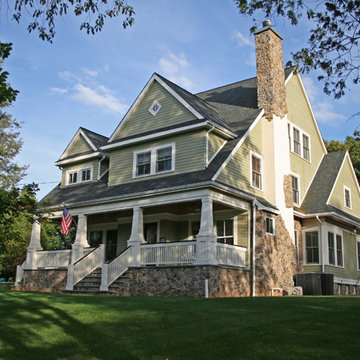
Exempel på ett stort amerikanskt grönt hus, med tre eller fler plan, fiberplattor i betong och sadeltak

Modern Farmhouse colored with metal roof and gray clapboard siding.
Exempel på ett stort lantligt grått hus, med tre eller fler plan, fiberplattor i betong, sadeltak och tak i metall
Exempel på ett stort lantligt grått hus, med tre eller fler plan, fiberplattor i betong, sadeltak och tak i metall

The absolutely amazing home was a complete remodel. Located on a private island and with the Atlantic Ocean as your back yard.
Exempel på ett mycket stort maritimt vitt hus, med tre eller fler plan, fiberplattor i betong, valmat tak och tak i shingel
Exempel på ett mycket stort maritimt vitt hus, med tre eller fler plan, fiberplattor i betong, valmat tak och tak i shingel
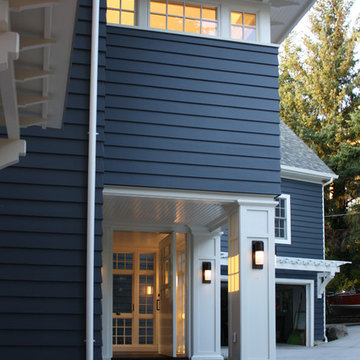
Bead board ceilings inside the entry vestibule and at the covered porch complement the existing and new eaves.
Bild på ett stort vintage blått hus, med tre eller fler plan, fiberplattor i betong, sadeltak och tak i mixade material
Bild på ett stort vintage blått hus, med tre eller fler plan, fiberplattor i betong, sadeltak och tak i mixade material

Idéer för mycket stora funkis grå flerfamiljshus, med tre eller fler plan, fiberplattor i betong, platt tak och levande tak
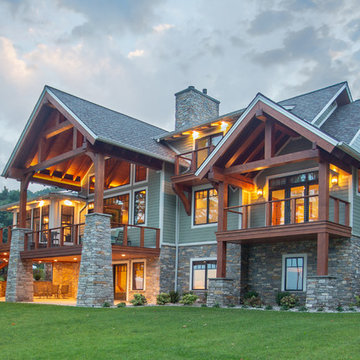
Our clients already had a cottage on Torch Lake that they loved to visit. It was a 1960s ranch that worked just fine for their needs. However, the lower level walkout became entirely unusable due to water issues. After purchasing the lot next door, they hired us to design a new cottage. Our first task was to situate the home in the center of the two parcels to maximize the view of the lake while also accommodating a yard area. Our second task was to take particular care to divert any future water issues. We took necessary precautions with design specifications to water proof properly, establish foundation and landscape drain tiles / stones, set the proper elevation of the home per ground water height and direct the water flow around the home from natural grade / drive. Our final task was to make appealing, comfortable, living spaces with future planning at the forefront. An example of this planning is placing a master suite on both the main level and the upper level. The ultimate goal of this home is for it to one day be at least a 3/4 of the year home and designed to be a multi-generational heirloom.
- Jacqueline Southby Photography

Builder: Homes by True North
Interior Designer: L. Rose Interiors
Photographer: M-Buck Studio
This charming house wraps all of the conveniences of a modern, open concept floor plan inside of a wonderfully detailed modern farmhouse exterior. The front elevation sets the tone with its distinctive twin gable roofline and hipped main level roofline. Large forward facing windows are sheltered by a deep and inviting front porch, which is further detailed by its use of square columns, rafter tails, and old world copper lighting.
Inside the foyer, all of the public spaces for entertaining guests are within eyesight. At the heart of this home is a living room bursting with traditional moldings, columns, and tiled fireplace surround. Opposite and on axis with the custom fireplace, is an expansive open concept kitchen with an island that comfortably seats four. During the spring and summer months, the entertainment capacity of the living room can be expanded out onto the rear patio featuring stone pavers, stone fireplace, and retractable screens for added convenience.
When the day is done, and it’s time to rest, this home provides four separate sleeping quarters. Three of them can be found upstairs, including an office that can easily be converted into an extra bedroom. The master suite is tucked away in its own private wing off the main level stair hall. Lastly, more entertainment space is provided in the form of a lower level complete with a theatre room and exercise space.
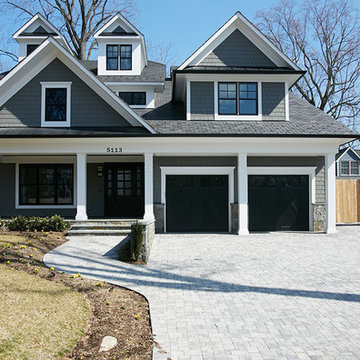
Peter Evans Photography
Amerikansk inredning av ett stort grått hus, med tre eller fler plan, fiberplattor i betong och halvvalmat sadeltak
Amerikansk inredning av ett stort grått hus, med tre eller fler plan, fiberplattor i betong och halvvalmat sadeltak
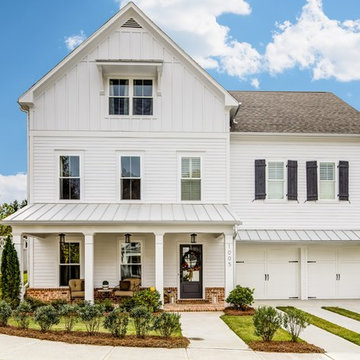
Simple farmhouse-inspired lines and a crisp white and black palette lend a comfortable, welcoming feel.
Idéer för stora lantliga vita hus, med tre eller fler plan, fiberplattor i betong och sadeltak
Idéer för stora lantliga vita hus, med tre eller fler plan, fiberplattor i betong och sadeltak
4 390 foton på hus, med tre eller fler plan och fiberplattor i betong
4