4 390 foton på hus, med tre eller fler plan och fiberplattor i betong
Sortera efter:
Budget
Sortera efter:Populärt i dag
121 - 140 av 4 390 foton
Artikel 1 av 3
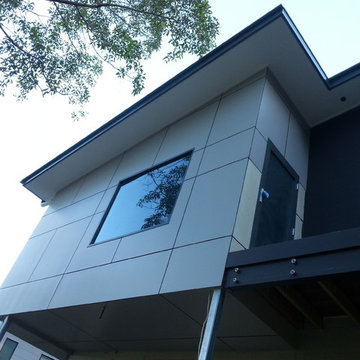
Inspiration för ett stort funkis grått hus, med tre eller fler plan, fiberplattor i betong och pulpettak
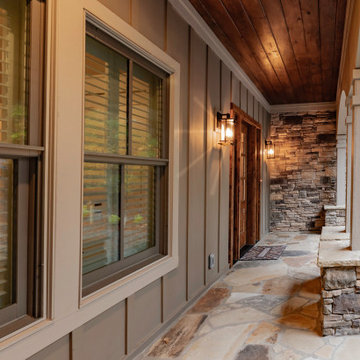
This Craftsman lake view home is a perfectly peaceful retreat. It features a two story deck, board and batten accents inside and out, and rustic stone details.
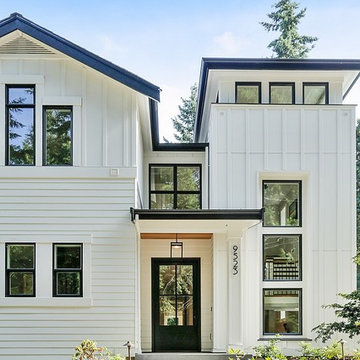
Beautiful new construction modern farmhouse. Hard siding.
Idéer för ett lantligt vitt hus, med tre eller fler plan, fiberplattor i betong och tak i metall
Idéer för ett lantligt vitt hus, med tre eller fler plan, fiberplattor i betong och tak i metall
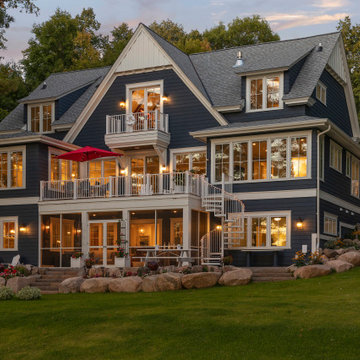
This expansive lake home sits on a beautiful lot with south western exposure. Hale Navy and White Dove are a stunning combination with all of the surrounding greenery. Marvin Windows were used throughout the home.
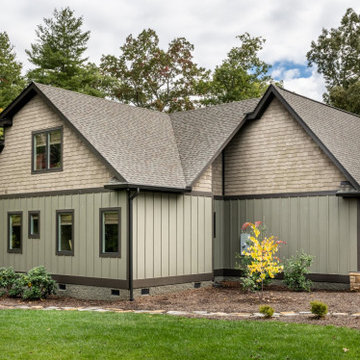
Idéer för att renovera ett stort rustikt beige hus, med tre eller fler plan, fiberplattor i betong, sadeltak och tak i shingel
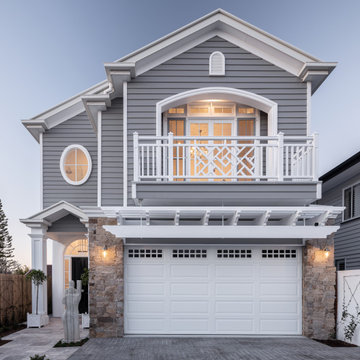
Classic detailing of this beautiful home including the custom pergola, chippendale blaustrade, oval window, archways, cobblestone and travertine
Inspiration för ett stort vintage grått hus, med tre eller fler plan, fiberplattor i betong, sadeltak och tak i metall
Inspiration för ett stort vintage grått hus, med tre eller fler plan, fiberplattor i betong, sadeltak och tak i metall
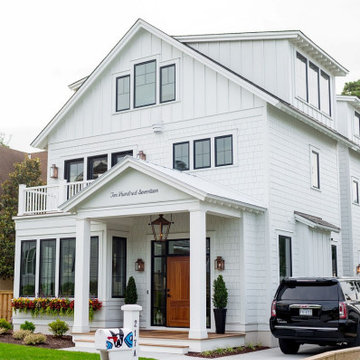
Three story modern farmhouse though located on the East Coast of Virginia combines Southern charm with a relaxing California vibe.
Inspiration för ett stort lantligt vitt hus, med tre eller fler plan och fiberplattor i betong
Inspiration för ett stort lantligt vitt hus, med tre eller fler plan och fiberplattor i betong
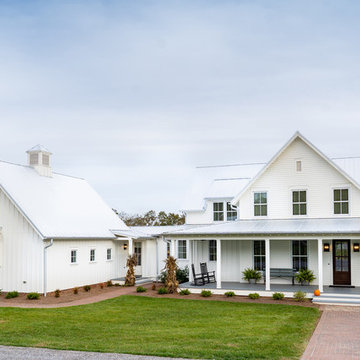
Lantlig inredning av ett stort vitt hus, med tre eller fler plan, fiberplattor i betong, tak i metall och sadeltak
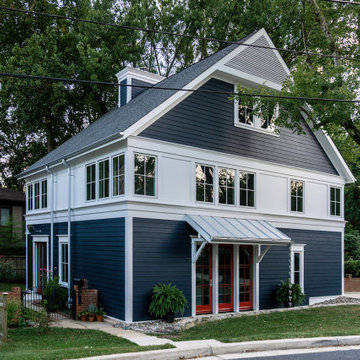
One of 100 houses built by the Federal Government in the early days of World War II to house workers at the Navy’s David Taylor Model Basin, this small single-story residence was completely renovated inside and out and expanded by a new second story addition and attic level.
Interior Photography: Katherine Ma, Studio by MAK
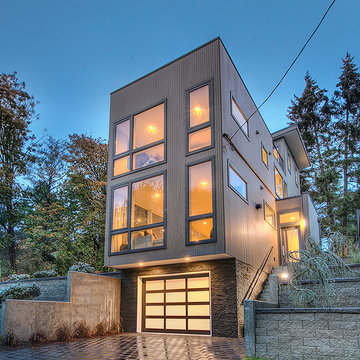
Inspiration för mellanstora moderna beige hus, med tre eller fler plan, fiberplattor i betong och platt tak
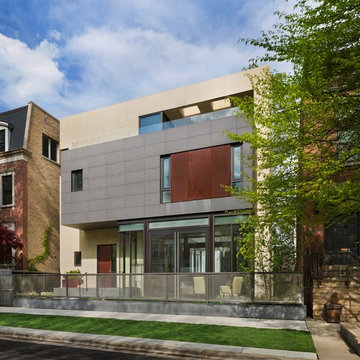
Foto på ett stort funkis grått hus, med tre eller fler plan, fiberplattor i betong och platt tak
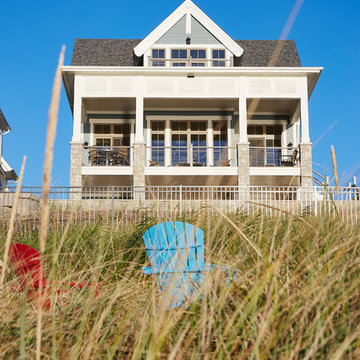
Designed with an open floor plan and layered outdoor spaces, the Onaway is a perfect cottage for narrow lakefront lots. The exterior features elements from both the Shingle and Craftsman architectural movements, creating a warm cottage feel. An open main level skillfully disguises this narrow home by using furniture arrangements and low built-ins to define each spaces’ perimeter. Every room has a view to each other as well as a view of the lake. The cottage feel of this home’s exterior is carried inside with a neutral, crisp white, and blue nautical themed palette. The kitchen features natural wood cabinetry and a long island capped by a pub height table with chairs. Above the garage, and separate from the main house, is a series of spaces for plenty of guests to spend the night. The symmetrical bunk room features custom staircases to the top bunks with drawers built in. The best views of the lakefront are found on the master bedrooms private deck, to the rear of the main house. The open floor plan continues downstairs with two large gathering spaces opening up to an outdoor covered patio complete with custom grill pit.

Contemporary home built on an infill lot in downtown Harrisonburg. The goal of saving as many trees as possible led to the creation of a bridge to the front door. This not only allowed for saving trees, but also created a reduction is site development costs.
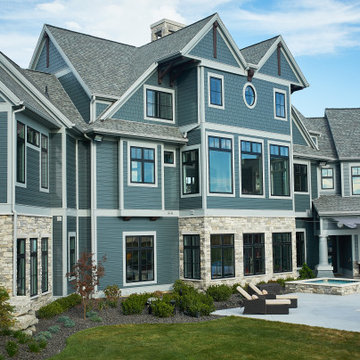
Bild på ett mycket stort vintage blått hus, med tre eller fler plan, fiberplattor i betong, sadeltak och tak i metall
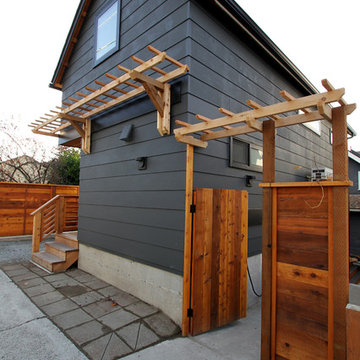
While the cottage sits on the alley, it still manages to be welcoming and private, as well as provide easy access to the main house along the side.
Idéer för ett litet modernt grått hus, med tre eller fler plan och fiberplattor i betong
Idéer för ett litet modernt grått hus, med tre eller fler plan och fiberplattor i betong
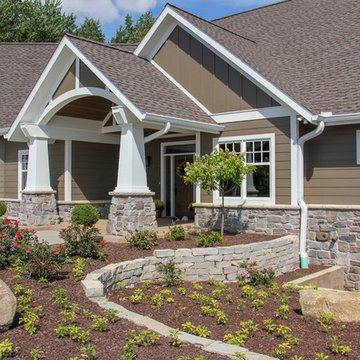
Foto på ett mycket stort amerikanskt brunt hus, med tre eller fler plan, fiberplattor i betong, sadeltak och tak i shingel
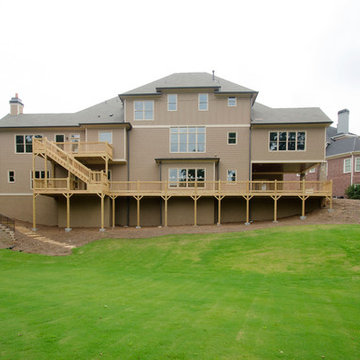
Susan Googe
Exempel på ett mycket stort klassiskt brunt hus, med tre eller fler plan, fiberplattor i betong och sadeltak
Exempel på ett mycket stort klassiskt brunt hus, med tre eller fler plan, fiberplattor i betong och sadeltak
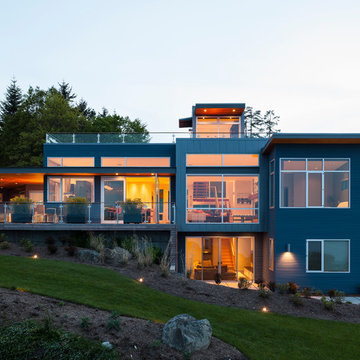
Designed by Johnson Squared, Bainbridge Is., WA © 2014 John Granen
Exempel på ett mellanstort modernt grått hus, med tre eller fler plan, fiberplattor i betong, platt tak och tak i metall
Exempel på ett mellanstort modernt grått hus, med tre eller fler plan, fiberplattor i betong, platt tak och tak i metall
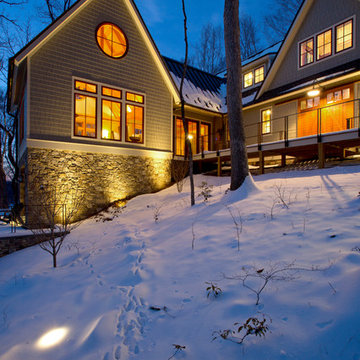
The design of this home was driven by the owners’ desire for a three-bedroom waterfront home that showcased the spectacular views and park-like setting. As nature lovers, they wanted their home to be organic, minimize any environmental impact on the sensitive site and embrace nature.
This unique home is sited on a high ridge with a 45° slope to the water on the right and a deep ravine on the left. The five-acre site is completely wooded and tree preservation was a major emphasis. Very few trees were removed and special care was taken to protect the trees and environment throughout the project. To further minimize disturbance, grades were not changed and the home was designed to take full advantage of the site’s natural topography. Oak from the home site was re-purposed for the mantle, powder room counter and select furniture.
The visually powerful twin pavilions were born from the need for level ground and parking on an otherwise challenging site. Fill dirt excavated from the main home provided the foundation. All structures are anchored with a natural stone base and exterior materials include timber framing, fir ceilings, shingle siding, a partial metal roof and corten steel walls. Stone, wood, metal and glass transition the exterior to the interior and large wood windows flood the home with light and showcase the setting. Interior finishes include reclaimed heart pine floors, Douglas fir trim, dry-stacked stone, rustic cherry cabinets and soapstone counters.
Exterior spaces include a timber-framed porch, stone patio with fire pit and commanding views of the Occoquan reservoir. A second porch overlooks the ravine and a breezeway connects the garage to the home.
Numerous energy-saving features have been incorporated, including LED lighting, on-demand gas water heating and special insulation. Smart technology helps manage and control the entire house.
Greg Hadley Photography
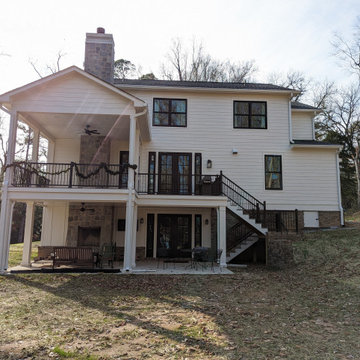
Inredning av ett stort vitt hus, med tre eller fler plan, fiberplattor i betong, sadeltak och tak i mixade material
4 390 foton på hus, med tre eller fler plan och fiberplattor i betong
7