618 foton på hus, med fiberplattor i betong
Sortera efter:
Budget
Sortera efter:Populärt i dag
101 - 120 av 618 foton
Artikel 1 av 3
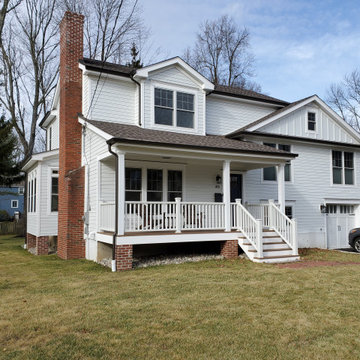
An add-level and total remodel project that transformed a split-level home to a modern farmhouse.
Foto på ett mellanstort vintage vitt hus i flera nivåer, med fiberplattor i betong, sadeltak och tak i shingel
Foto på ett mellanstort vintage vitt hus i flera nivåer, med fiberplattor i betong, sadeltak och tak i shingel
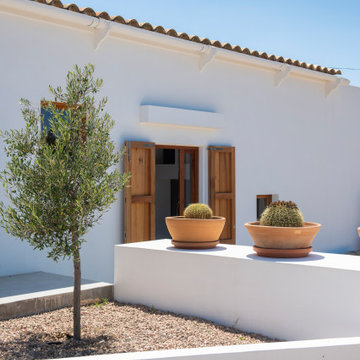
Idéer för ett mellanstort medelhavsstil vitt hus, med allt i ett plan, fiberplattor i betong, sadeltak och tak med takplattor
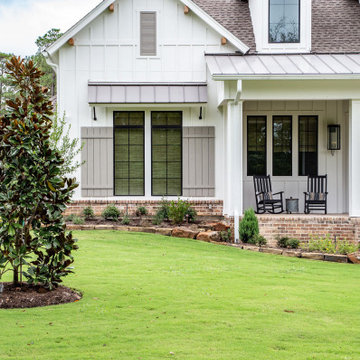
Inspiration för ett stort lantligt vitt hus, med två våningar, fiberplattor i betong, valmat tak och tak i shingel
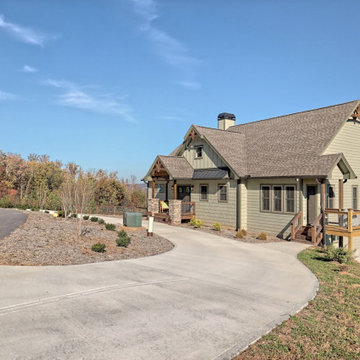
What a view! This custom-built, Craftsman style home overlooks the surrounding mountains and features board and batten and Farmhouse elements throughout.
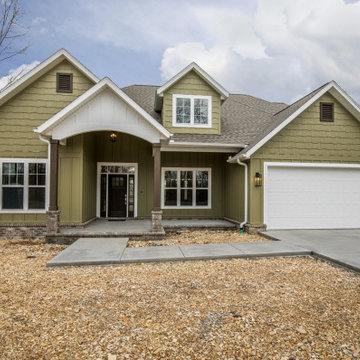
Gorgeous craftsman features a large covered front porch and three car garage. This open concept home has 3 bedrooms, 2.5 baths, home office upstairs bonus room and golf cart storage. (original listing picture)
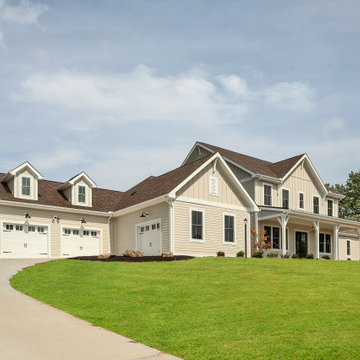
Exterior front
Inspiration för mycket stora lantliga beige hus, med två våningar, fiberplattor i betong, sadeltak och tak i shingel
Inspiration för mycket stora lantliga beige hus, med två våningar, fiberplattor i betong, sadeltak och tak i shingel
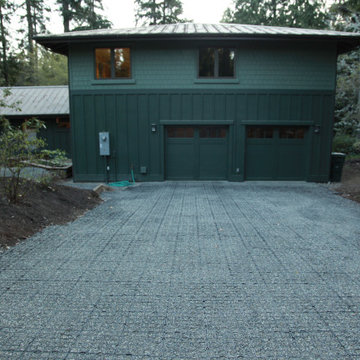
The lead up to the garage, on the service side of the home, is a recycled plastic geo-grid back filled with pea gravel. Able to withstand 30k weight trucks it also mitigates storm water run off. The standing seam metal hip-roof and cementatious fiber siding provide provide high durability and low maintenance living.
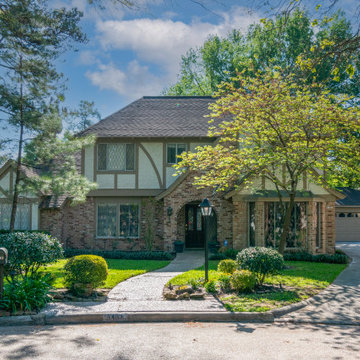
This project started as a typical early 1970 Tudor style suburban home with cedar accents and 4x6 solid cedar rafter tails. The cedar accents were in good shape but the siding was rotting so we formulated a design to leave the cedar accents and rafters and replace the siding with new Hardie lap siding. We also over-layed the tudor style trim on the stucco at the roofline. We then covered the whole house with Sherwin Williams Emerald paint.
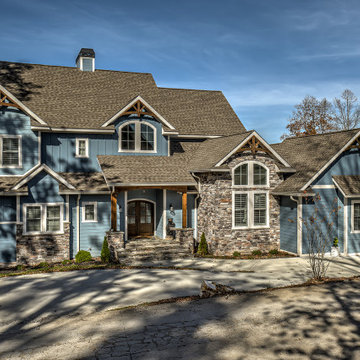
This custom lake home mirrors the beautiful colors of it's environment with a muted blue paint and earth-tone stone accents.
Inredning av ett amerikanskt stort blått hus, med tre eller fler plan, fiberplattor i betong, sadeltak och tak i shingel
Inredning av ett amerikanskt stort blått hus, med tre eller fler plan, fiberplattor i betong, sadeltak och tak i shingel
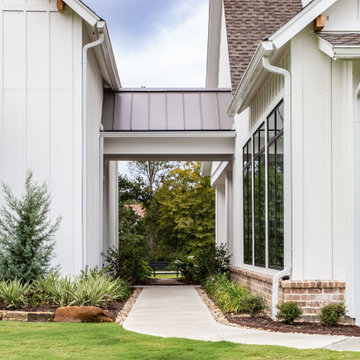
Bild på ett stort lantligt vitt hus, med två våningar, fiberplattor i betong, valmat tak och tak i shingel
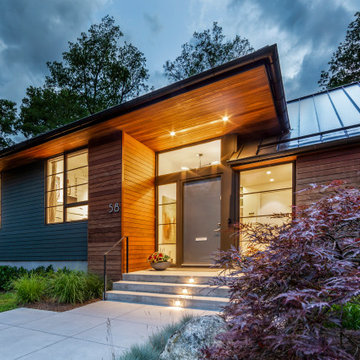
Exempel på ett mellanstort modernt grått hus, med två våningar, fiberplattor i betong, sadeltak och tak i metall
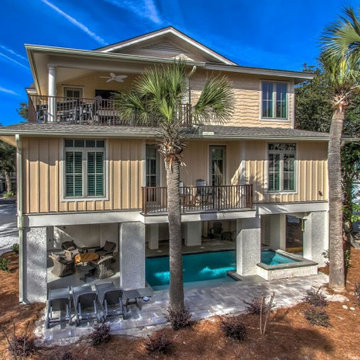
The rear elevations with partial views out to the ocean. Note how the pool is tucked under the house to provide an escape from the sun. The rear build to line is at the palm trees so we had little space for a pool. WE decided to extend the sitting area out to the palms and move the pool to under the house.
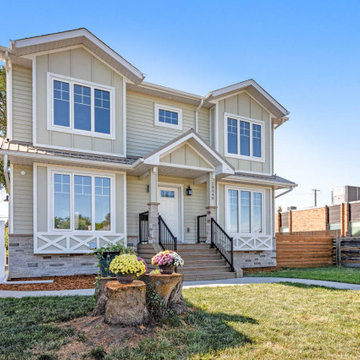
Modern inredning av ett stort grönt hus, med två våningar, fiberplattor i betong och tak i mixade material
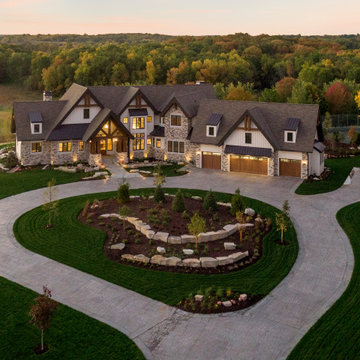
Inspiration för ett mycket stort rustikt vitt hus, med tre eller fler plan, fiberplattor i betong, sadeltak och tak i mixade material
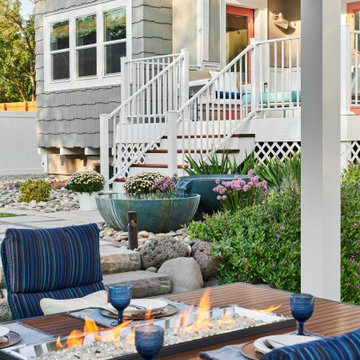
Foto på ett mycket stort amerikanskt grått hus, med två våningar, fiberplattor i betong, sadeltak och tak i shingel
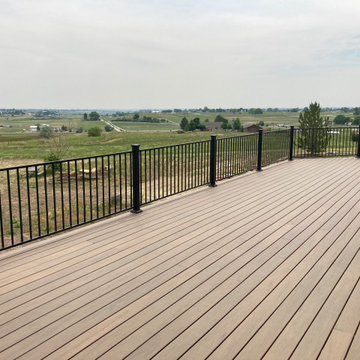
James Hardie horizontal planks in Navajo Beige with Timberbark Trims, Pella Architect arch windows, Owens Corning roof & an 834 square foot wrap around deck in Timbertech Legacy Pecan planks, Fortress Fe26 Railing and stamped concrete
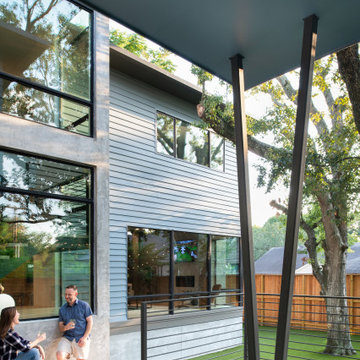
Brick & Siding Façade
Bild på ett mellanstort retro blått hus, med två våningar, fiberplattor i betong, valmat tak och tak i mixade material
Bild på ett mellanstort retro blått hus, med två våningar, fiberplattor i betong, valmat tak och tak i mixade material
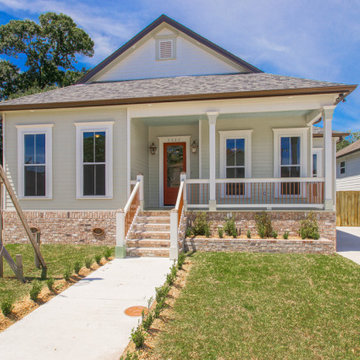
Front elevation
Idéer för mellanstora vintage flerfärgade hus, med allt i ett plan, fiberplattor i betong, valmat tak och tak i shingel
Idéer för mellanstora vintage flerfärgade hus, med allt i ett plan, fiberplattor i betong, valmat tak och tak i shingel
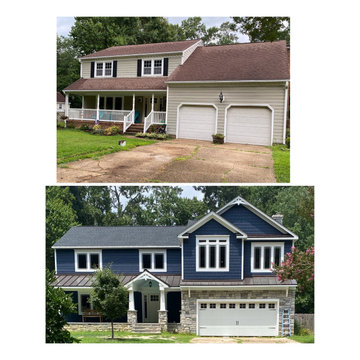
Before and after Exterior, craftsmanBefore and after house, creating a craftsman style house, metal roof, Craftman trim, corbels and Gables, stone porch, stone front,
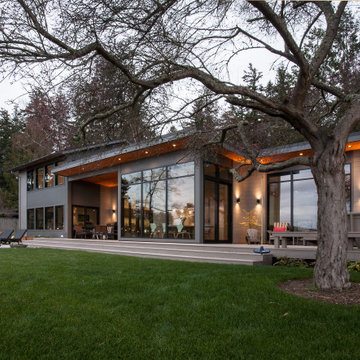
The western exterior of the home is comprised of high durability and low maintenance materials including concrete fiberboard by James Hardie siding, Kolbe windows and doors and Azek composite decking. There are two seating/dining areas, one under cover and one in the open. The built-in bench on the far right of the photo is comprised of Azek and cedar planks stained to match the color of the house. The deck provides a seamless transition from the house to the pool and yard. Recessed can lights and sconces ensure the party does not have to stop when the sun goes down.
618 foton på hus, med fiberplattor i betong
6