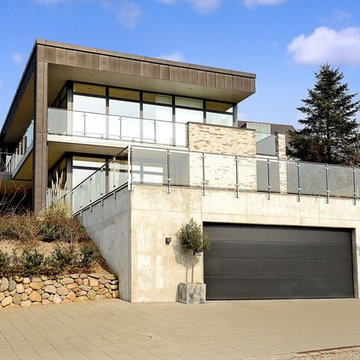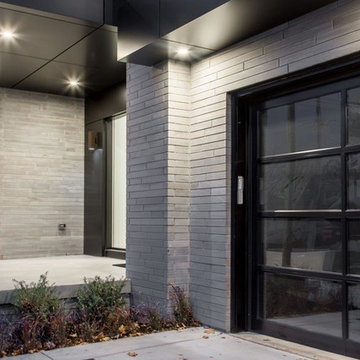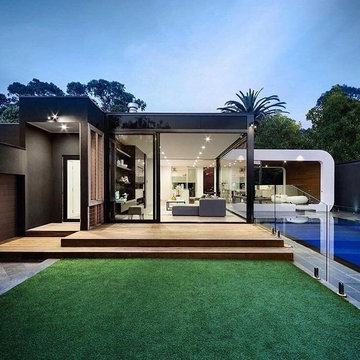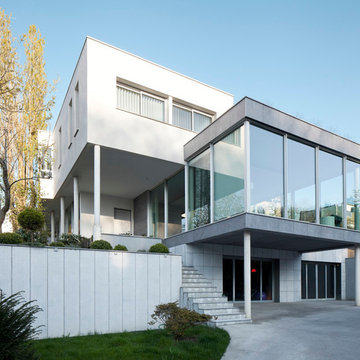686 foton på hus, med glasfasad och platt tak
Sortera efter:
Budget
Sortera efter:Populärt i dag
221 - 240 av 686 foton
Artikel 1 av 3
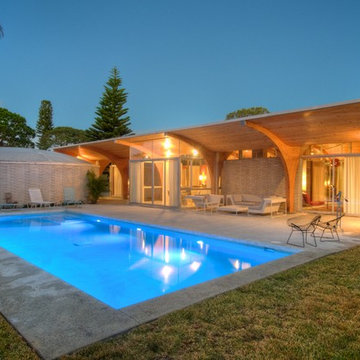
McCourtney
Retro inredning av ett mellanstort beige hus, med allt i ett plan, glasfasad och platt tak
Retro inredning av ett mellanstort beige hus, med allt i ett plan, glasfasad och platt tak
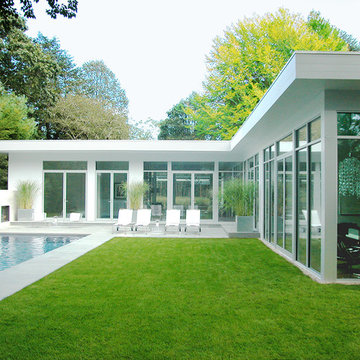
Exempel på ett stort modernt vitt hus, med allt i ett plan, glasfasad och platt tak
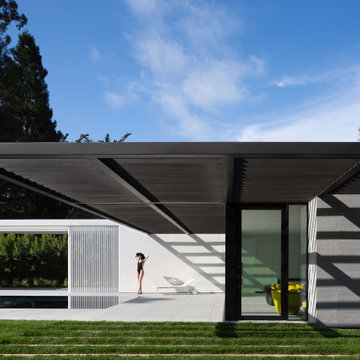
New modernist Guest House and Pool to and existing modernist home we designed 10 years ago
Inspiration för ett mellanstort funkis vitt hus, med allt i ett plan, glasfasad, platt tak och tak i mixade material
Inspiration för ett mellanstort funkis vitt hus, med allt i ett plan, glasfasad, platt tak och tak i mixade material
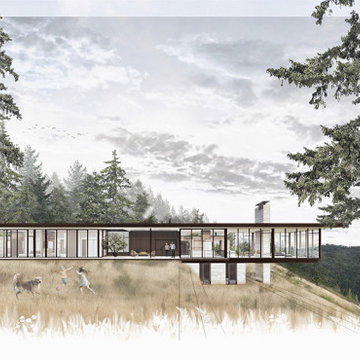
Idéer för att renovera ett stort funkis beige hus, med två våningar, glasfasad och platt tak
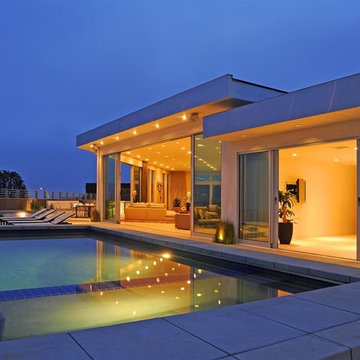
Idéer för funkis hus, med allt i ett plan, glasfasad och platt tak
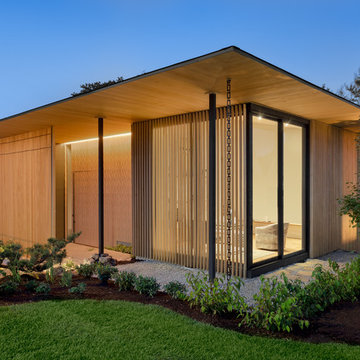
Justin Krug Photography
Idéer för mycket stora funkis hus, med två våningar, glasfasad, platt tak och tak i shingel
Idéer för mycket stora funkis hus, med två våningar, glasfasad, platt tak och tak i shingel
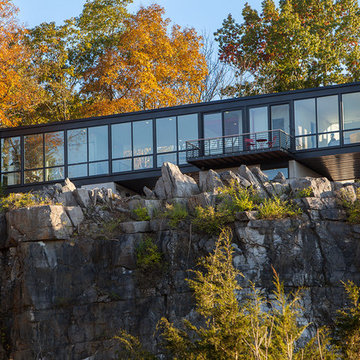
Close up view of home from below the cliff. The home sits at the edge of a large cliff leading down to the Potomac River.
Anice Hoachlander, Hoachlander Davis Photography LLC
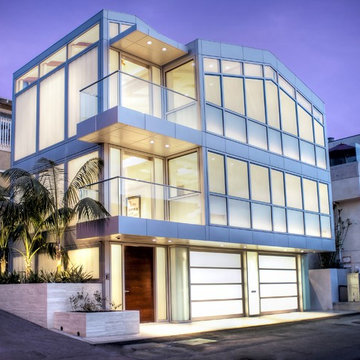
Idéer för att renovera ett funkis vitt hus, med tre eller fler plan, glasfasad och platt tak
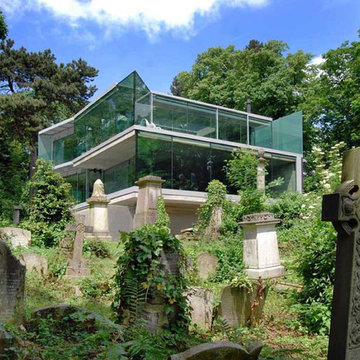
Inredning av ett modernt mellanstort hus, med tre eller fler plan, glasfasad och platt tak
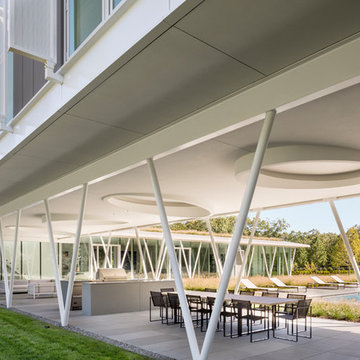
This terrace is sheltered by the private family living rooms above. A fully equipped kitchen, lounge and dining areas overlook a gunite pool. The transparent glass house sits lightly in the landscape blurring the inside/outside boundaries.
Peter Aaron
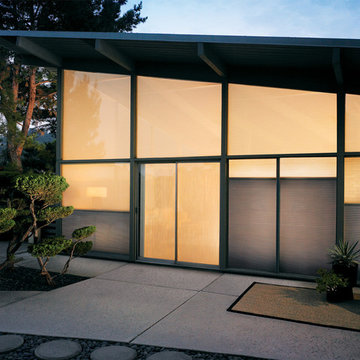
Hunter Douglas
Modern inredning av ett mellanstort grått hus, med allt i ett plan, glasfasad och platt tak
Modern inredning av ett mellanstort grått hus, med allt i ett plan, glasfasad och platt tak
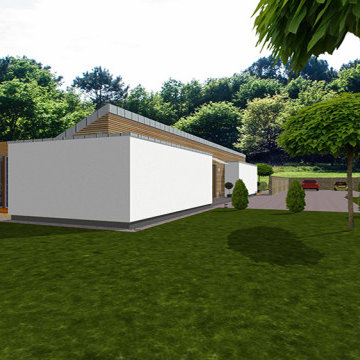
Das Solarhaus-Modell-004 ist ein Bio-klimatisches Haus in einer passiven-Solar-Architektur aus Holz und Glas konzipiert, umweltschonend, zukunftsorientiert und kostengünstig
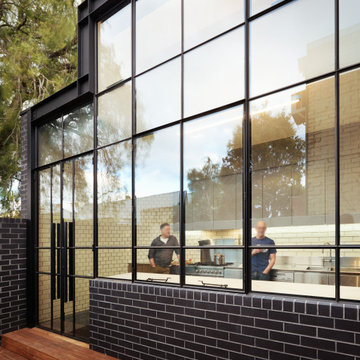
Idéer för ett mellanstort modernt svart hus, med allt i ett plan, glasfasad, platt tak och tak i metall
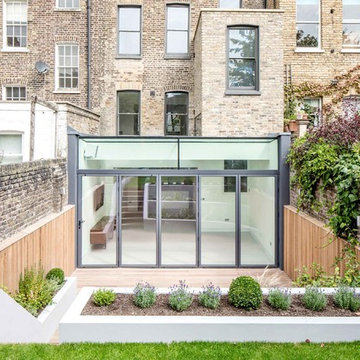
A comprehensive renovation and extension of a Grade 2 Listed Building within the Cross Street Conservation Area in Islington, London.
The extension of this listed property involved sensitive negotiations with the planning authorities to secure a successful outcome. Once secured, this project involved extensive remodelling throughout and the construction of a part two storey extension to the rear to create dramatic living accommodation that spills out into the garden behind. The renovation and terracing of the garden adds to the spatial qualities of the internal and external living space. A master suite in the converted loft completed the works, releasing views across the surrounding London rooftops.
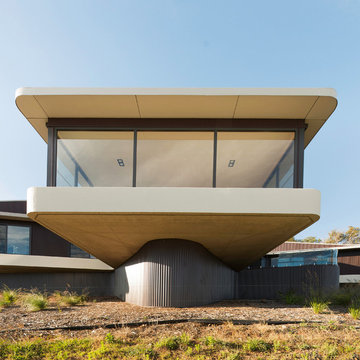
The living room wing, a sentinel’s view of the valley below, with a fire protection bunker and 50,000 litres of rainwater storage concealed within its base.
Photography: © Edward Birch
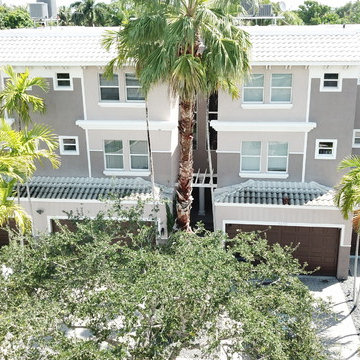
Since 2001, our company has specialized in the supply and installation of impact/hurricane resistant windows & doors, shower enclosures, storefronts, glass divisions, the design of decorative glass and any architectural glazing product for residential and commercial applications.
We strive to fulfill our clients’ needs by offering high-quality custom-made products in a variety of colors, tints, textures, and finishes.
686 foton på hus, med glasfasad och platt tak
12
