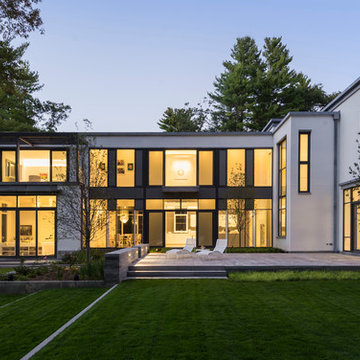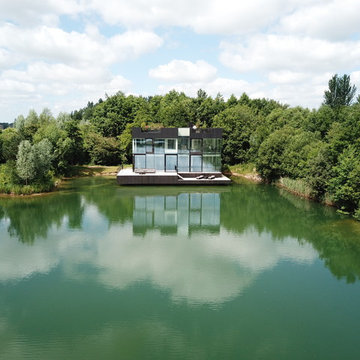685 foton på hus, med glasfasad och platt tak
Sortera efter:
Budget
Sortera efter:Populärt i dag
161 - 180 av 685 foton
Artikel 1 av 3
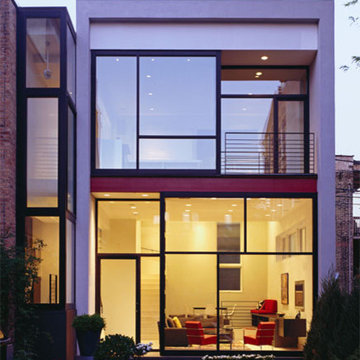
Photography: Kate Roth
Exempel på ett mellanstort modernt vitt hus, med två våningar, glasfasad och platt tak
Exempel på ett mellanstort modernt vitt hus, med två våningar, glasfasad och platt tak
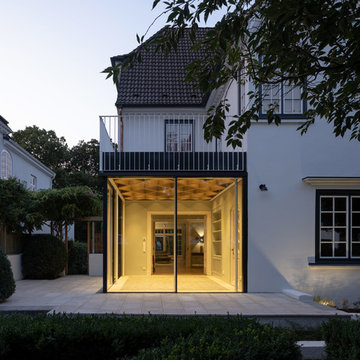
Vorgarten mit Wintergarten und Giebelfassade (Fotograf: Marcus Ebener, Berlin)
Idéer för ett litet modernt svart hus, med glasfasad och platt tak
Idéer för ett litet modernt svart hus, med glasfasad och platt tak
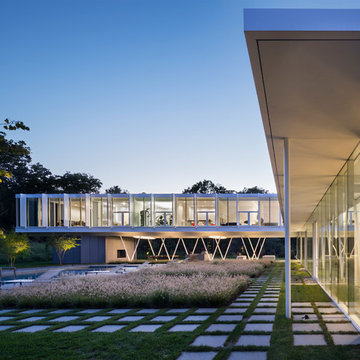
This unique outdoor living space is tucked between the house and the forest. The 65 foot long gunite pool and spa are surrounded by landscape and adjacent to a covered outdoor room with a pool house, fireplace, dining terrace, bbq kitchen and open air lounge. Sunshades and overhanging roofs protect the house interiors from direct sun.
Photographer - Peter Aaron
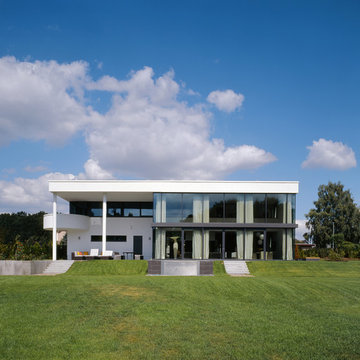
Inredning av ett modernt mycket stort vitt hus, med platt tak, två våningar och glasfasad
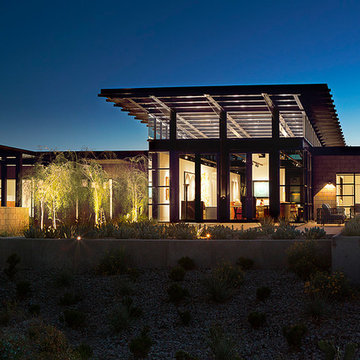
Drew Semel/IlluminArts
Bild på ett mycket stort funkis svart hus, med allt i ett plan, glasfasad och platt tak
Bild på ett mycket stort funkis svart hus, med allt i ett plan, glasfasad och platt tak
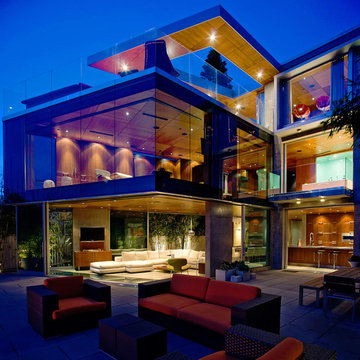
Bild på ett stort funkis hus, med tre eller fler plan, glasfasad och platt tak
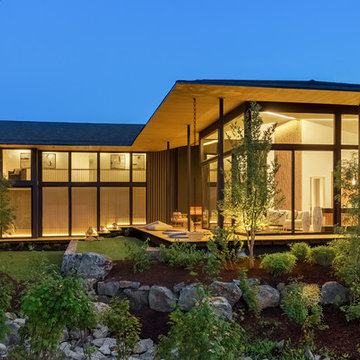
Justin Krug Photography
Foto på ett mycket stort funkis hus, med två våningar, glasfasad, platt tak och tak i shingel
Foto på ett mycket stort funkis hus, med två våningar, glasfasad, platt tak och tak i shingel
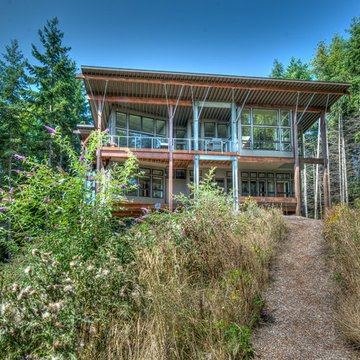
We designed a “tree house” suspended above the ground on glued-laminated timber columns supporting two stories, forty feet above the forest floor. Suquamish means “place of clear water”. The care of the land that drove this residence included simple strategies for capturing rain and percolating storm water, minimal excavation and removal of soils, low-impact concrete foundations, and a light structure that captures views of the forest, water, and a distant Seattle skyline to the east.
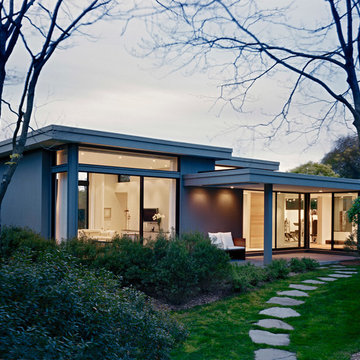
Jeff Heatley
Idéer för mellanstora funkis grå hus, med allt i ett plan, glasfasad och platt tak
Idéer för mellanstora funkis grå hus, med allt i ett plan, glasfasad och platt tak
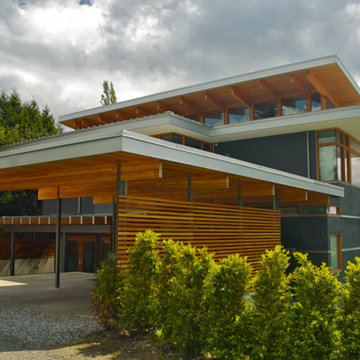
It's all about you! Your dreams, your site, your budget…. that's our inspiration! It is all about creating a home that is a true reflection of you and your unique lifestyle. Every project has it's challenges, but underneath the real-life concerns of budget and bylaws lie opportunities to delight. At Kallweit Graham Architecture, it is these opportunities that we seek to discover for each and every project.
The key to good design is not an unlimited budget, nor following trends. Rather, it takes the limitations of a project and, through thoughtful design, brings out its uniqueness, and enhances the property and it's value.
Building new or renovating an existing home is exciting! We also understand that it can be an emotional undertaking and sometimes overwhelming. For over two decades we have helped hundreds of clients "find their way" through the building maze. We are careful listeners, helping people to identify and prioritize their needs. If you have questions like what is possible? what will it look like? and how much will it cost? our trademarked RenoReport can help… see our website for details www.kga.ca.
We welcome your enquiries, which can be addressed to Karen or Ross
Karen@kga.ca ext:4
Ross@kga.ca ext: 2
604.921.8044
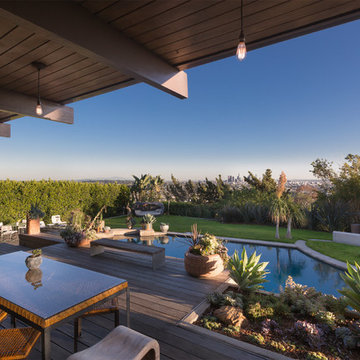
©Teague Hunziker
The Wong House. Architects Buff and Hensman. 1969
Idéer för ett 60 tals hus, med allt i ett plan, glasfasad och platt tak
Idéer för ett 60 tals hus, med allt i ett plan, glasfasad och platt tak
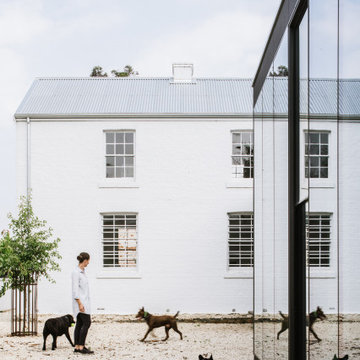
Understanding the significant heritage value of the Symmons Plains homestead, our clients approached the project with a clear vision; to restore the aging original buildings, then introduce functional, contemporary elements that would remain sensitive to the 19th century architecture.
As is typical of early Georgian homes, the original homestead was quite stripped back, austere and utilitarian in appearance. The new lightweight, highly glazed insertions reflect this simplicity in form and proportion, while their transparency and reduced height allow the original heritage buildings to take prominence in the design.
The new intervention, essentially a long extruded tube, connects both outbuildings and the rear wing of the homestead into one single consolidated structure. This connection activates the entire cluster of buildings, transforming forgotten spaces into living, social additions to the family home.
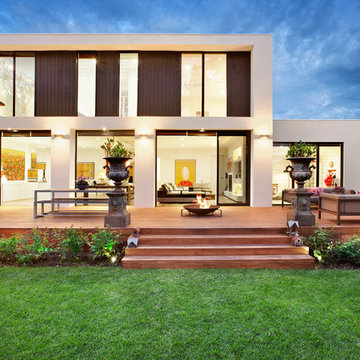
pool view exterior
Inspiration för moderna vita hus, med två våningar, glasfasad och platt tak
Inspiration för moderna vita hus, med två våningar, glasfasad och platt tak
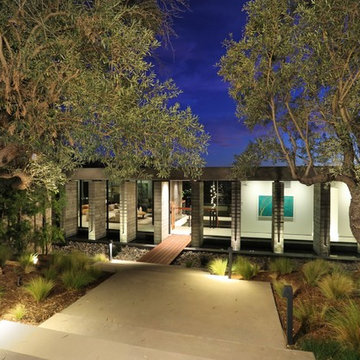
Idéer för mellanstora funkis hus, med allt i ett plan, glasfasad och platt tak
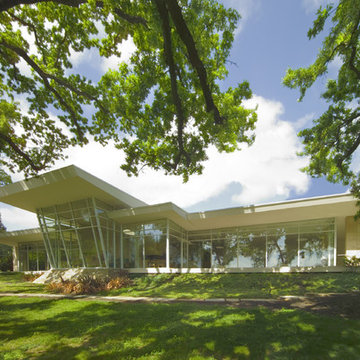
Idéer för ett stort modernt vitt hus, med allt i ett plan, glasfasad och platt tak
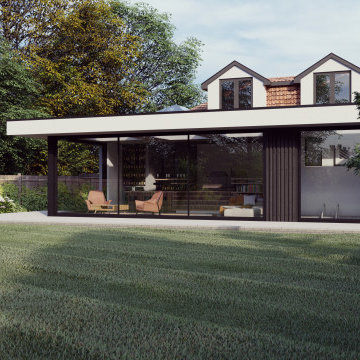
External visuals of our contemporary flat roofed extension to a family home in North London.
The design blends crisp, straight lines of the white render frame with contrasting black vertical claddling and large expanses of ultra slim framed sliding glass doors.
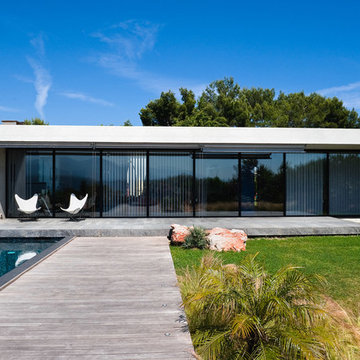
Anthony Lanneretonne
Architecte: Pascal Goujon
Bild på ett stort funkis vitt hus, med allt i ett plan, glasfasad och platt tak
Bild på ett stort funkis vitt hus, med allt i ett plan, glasfasad och platt tak
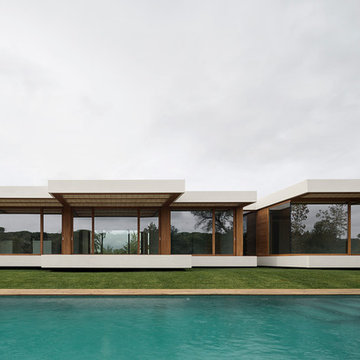
Fachada Sur
Foto: Alejo Bague
Inspiration för stora moderna bruna hus, med allt i ett plan, glasfasad och platt tak
Inspiration för stora moderna bruna hus, med allt i ett plan, glasfasad och platt tak
685 foton på hus, med glasfasad och platt tak
9
