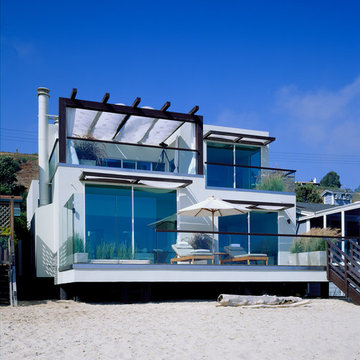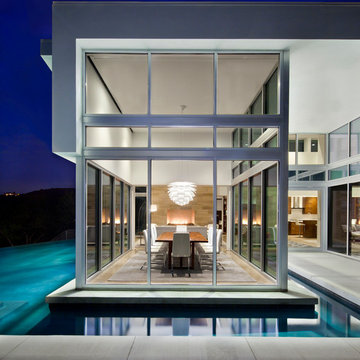685 foton på hus, med glasfasad och platt tak
Sortera efter:
Budget
Sortera efter:Populärt i dag
101 - 120 av 685 foton
Artikel 1 av 3
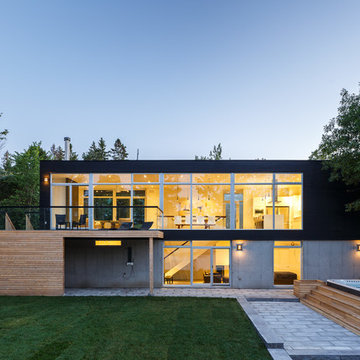
Doublespace Photography
Inspiration för moderna hus, med två våningar, glasfasad och platt tak
Inspiration för moderna hus, med två våningar, glasfasad och platt tak
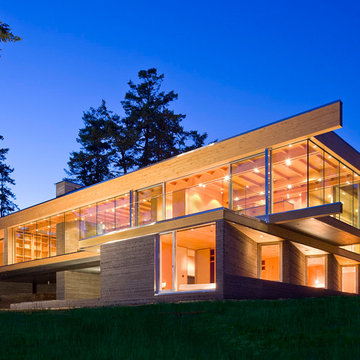
South Side of the House
Photo by Ivan Hunter
Idéer för att renovera ett funkis brunt hus, med två våningar, glasfasad och platt tak
Idéer för att renovera ett funkis brunt hus, med två våningar, glasfasad och platt tak
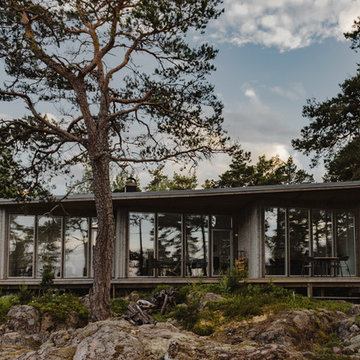
Nadja Endler © Houzz 2017
Minimalistisk inredning av ett mellanstort hus, med allt i ett plan, glasfasad och platt tak
Minimalistisk inredning av ett mellanstort hus, med allt i ett plan, glasfasad och platt tak
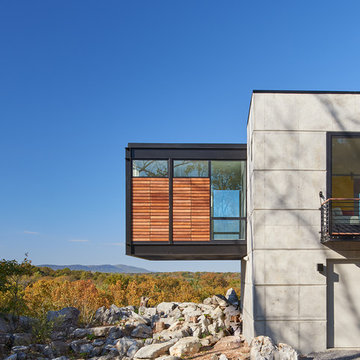
View of master bedroom wing from the exterior.
Anice Hoachlander, Hoachlander Davis Photography LLC
Idéer för små funkis hus, med allt i ett plan, glasfasad och platt tak
Idéer för små funkis hus, med allt i ett plan, glasfasad och platt tak
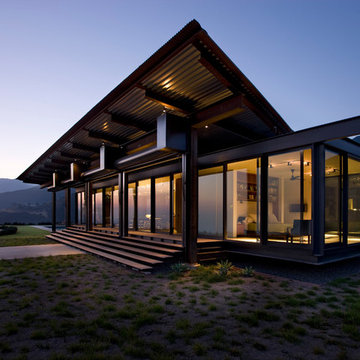
Inspiration för ett stort funkis hus, med allt i ett plan, glasfasad, platt tak och tak i metall
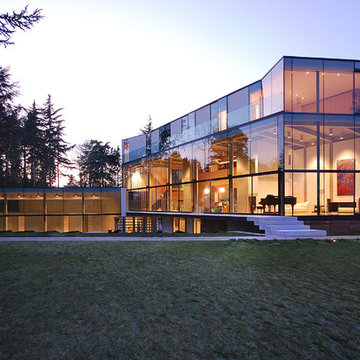
Large glazed new build house in Epsom with double height living spaces, swimming pool and sunken courtyard garden.
Photography: Lyndon Douglas
Modern inredning av ett stort vitt hus, med tre eller fler plan, glasfasad och platt tak
Modern inredning av ett stort vitt hus, med tre eller fler plan, glasfasad och platt tak
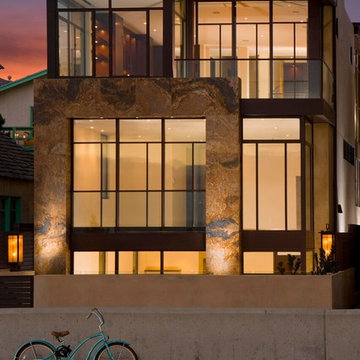
Inspiration för stora moderna hus, med tre eller fler plan, glasfasad och platt tak
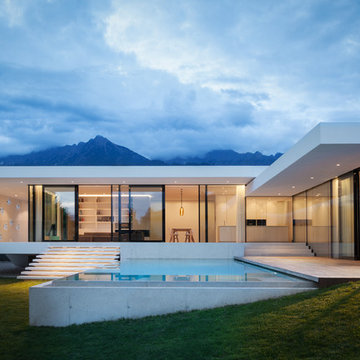
© Andrea Zanchi Photography
Idéer för funkis vita hus, med platt tak, allt i ett plan och glasfasad
Idéer för funkis vita hus, med platt tak, allt i ett plan och glasfasad
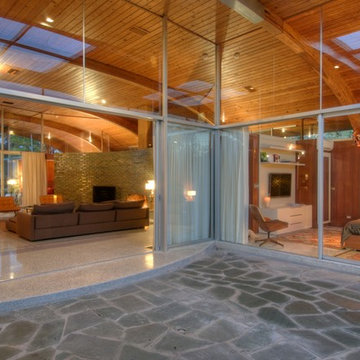
McCourtney
Inspiration för mellanstora retro beige hus, med allt i ett plan, glasfasad och platt tak
Inspiration för mellanstora retro beige hus, med allt i ett plan, glasfasad och platt tak

The backyard with an all-glass office/ADU (accessory dwelling unit).
Idéer för att renovera ett litet funkis vitt hus, med allt i ett plan, glasfasad, platt tak och tak i metall
Idéer för att renovera ett litet funkis vitt hus, med allt i ett plan, glasfasad, platt tak och tak i metall
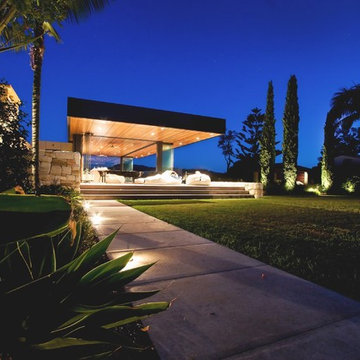
Edge Commercial Photography
Inredning av ett modernt stort hus, med allt i ett plan, glasfasad, platt tak och tak i metall
Inredning av ett modernt stort hus, med allt i ett plan, glasfasad, platt tak och tak i metall
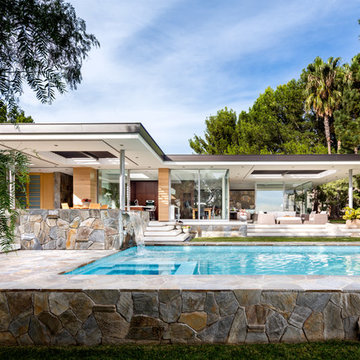
Scott Frances
Inspiration för stora 60 tals flerfärgade hus, med allt i ett plan, glasfasad och platt tak
Inspiration för stora 60 tals flerfärgade hus, med allt i ett plan, glasfasad och platt tak
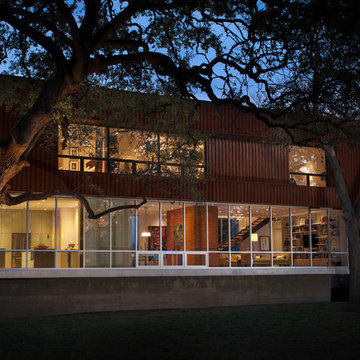
Red Pants Studios
Exempel på ett stort modernt hus, med två våningar, glasfasad och platt tak
Exempel på ett stort modernt hus, med två våningar, glasfasad och platt tak
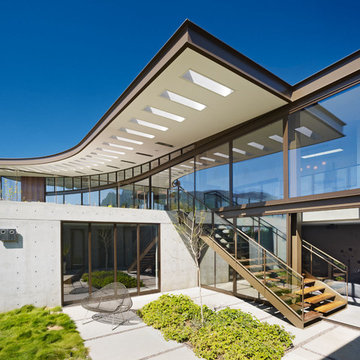
Bruce Damonte
Inspiration för ett mycket stort funkis brunt hus i flera nivåer, med glasfasad och platt tak
Inspiration för ett mycket stort funkis brunt hus i flera nivåer, med glasfasad och platt tak
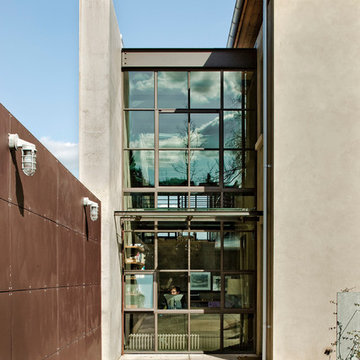
Lara Swimmer Photography
http://www.swimmerphoto.com/
Industriell inredning av ett hus, med glasfasad och platt tak
Industriell inredning av ett hus, med glasfasad och platt tak
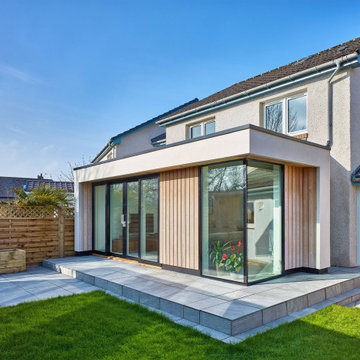
A modest single storey extension to an attractive property in the crescent known as Hilltop in Linlithgow Bridge. The scheme design seeks to create open plan living space with kitchen and dining amenity included.
Large glazed sliding doors create connection to a new patio space which is level with the floor of the house. A glass corner window provides views out to the garden, whilst a strip of rooflights allows light to penetrate deep inside. A new structural opening is formed to open the extension to the existing house and create a new open plan hub for family life. The new extension is provided with underfloor heating to complement the traditional radiators within the existing property.
Materials are deliberately restrained, white render, timber cladding and alu-clad glazed screens to create a clean contemporary aesthetic.
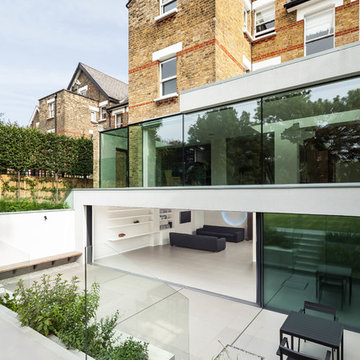
Photo by Simon Maxwell
Idéer för stora funkis vita hus, med glasfasad, platt tak och tre eller fler plan
Idéer för stora funkis vita hus, med glasfasad, platt tak och tre eller fler plan
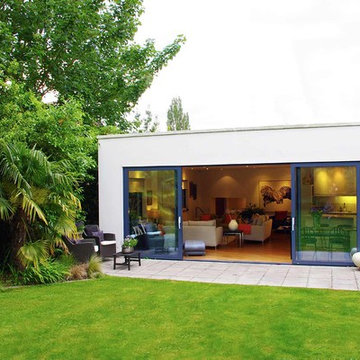
Large full height sliding windows and doors leading from living room out to the garden, allowing the interior and exterior to function as one.
Idéer för mycket stora funkis vita hus, med allt i ett plan, glasfasad och platt tak
Idéer för mycket stora funkis vita hus, med allt i ett plan, glasfasad och platt tak
685 foton på hus, med glasfasad och platt tak
6
