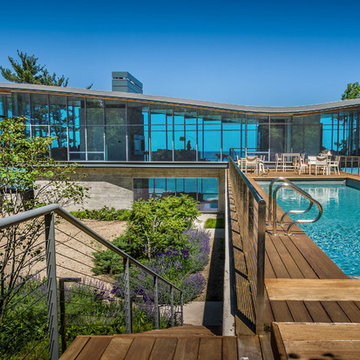685 foton på hus, med glasfasad och platt tak
Sortera efter:
Budget
Sortera efter:Populärt i dag
121 - 140 av 685 foton
Artikel 1 av 3
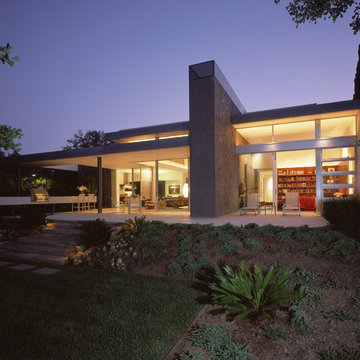
Situated on a sloping corner lot across from an elementary school, the Boxenbaum House orients itself away from two perimeter streets towards rear and side outdoor spaces and gardens for privacy and serenity. (Photo: Juergen Nogai)
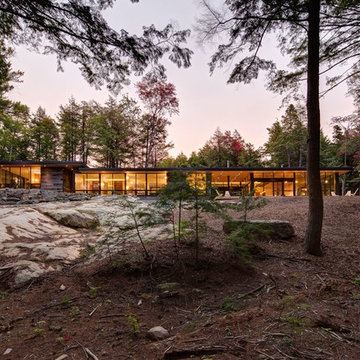
Arnaud Marthouret
60 tals inredning av ett mellanstort brunt hus, med allt i ett plan, glasfasad och platt tak
60 tals inredning av ett mellanstort brunt hus, med allt i ett plan, glasfasad och platt tak
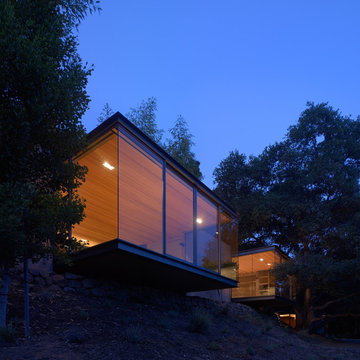
Tim Griffth
Foto på ett litet funkis hus, med allt i ett plan, glasfasad och platt tak
Foto på ett litet funkis hus, med allt i ett plan, glasfasad och platt tak
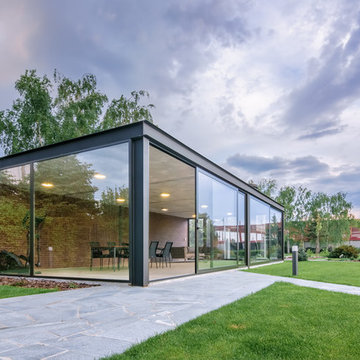
Иван Юрыма, Антон Сухарь, Виталий Никицкий, Юлия Селимова, Михаил Васин
Inspiration för små moderna svarta hus, med allt i ett plan, glasfasad och platt tak
Inspiration för små moderna svarta hus, med allt i ett plan, glasfasad och platt tak
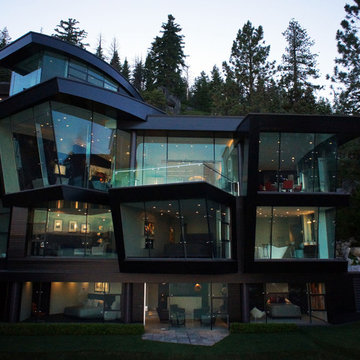
Twilight Close-up
Photographer: Paul Roysdon - Aero Analysis LLC
Idéer för ett stort modernt hus, med tre eller fler plan, glasfasad, platt tak och tak i metall
Idéer för ett stort modernt hus, med tre eller fler plan, glasfasad, platt tak och tak i metall
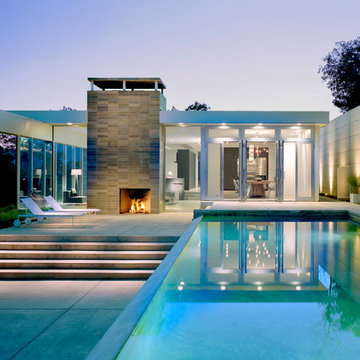
Peter Aaron
Inspiration för mellanstora moderna vita hus, med allt i ett plan, glasfasad, platt tak och tak i mixade material
Inspiration för mellanstora moderna vita hus, med allt i ett plan, glasfasad, platt tak och tak i mixade material
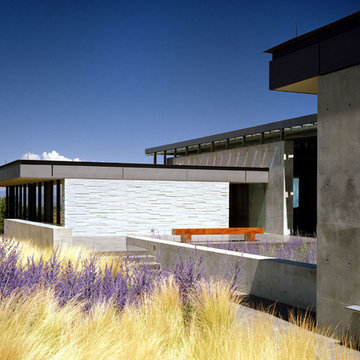
Frank Oudeman
Idéer för att renovera ett mycket stort funkis grått hus i flera nivåer, med glasfasad, platt tak och tak med takplattor
Idéer för att renovera ett mycket stort funkis grått hus i flera nivåer, med glasfasad, platt tak och tak med takplattor
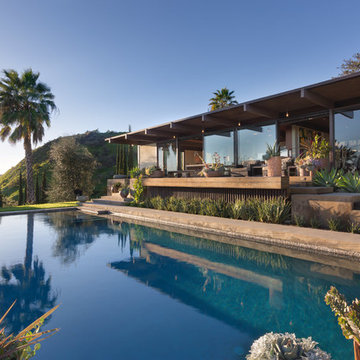
©Teague Hunziker
The Wong House. Architects Buff and Hensman. 1969
Idéer för 50 tals hus, med allt i ett plan, glasfasad och platt tak
Idéer för 50 tals hus, med allt i ett plan, glasfasad och platt tak
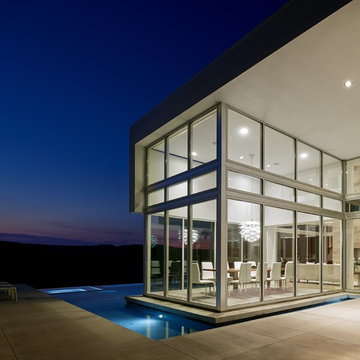
Bild på ett mellanstort funkis vitt hus, med allt i ett plan, glasfasad och platt tak
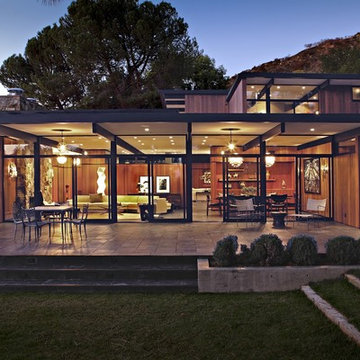
Inspiration för mellanstora retro bruna hus, med två våningar, glasfasad och platt tak
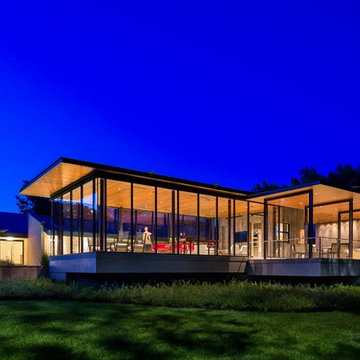
Modern exposed steel and glass pool house with cantilevered concrete structure.
Exempel på ett mellanstort modernt hus, med allt i ett plan, glasfasad och platt tak
Exempel på ett mellanstort modernt hus, med allt i ett plan, glasfasad och platt tak
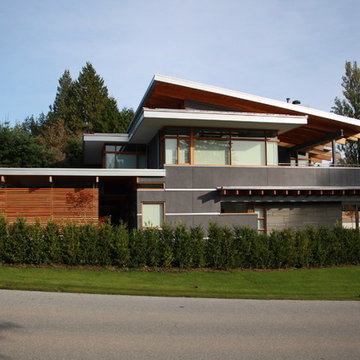
It's all about you! Your dreams, your site, your budget…. that's our inspiration! It is all about creating a home that is a true reflection of you and your unique lifestyle. Every project has it's challenges, but underneath the real-life concerns of budget and bylaws lie opportunities to delight. At Kallweit Graham Architecture, it is these opportunities that we seek to discover for each and every project.
The key to good design is not an unlimited budget, nor following trends. Rather, it takes the limitations of a project and, through thoughtful design, brings out its uniqueness, and enhances the property and it's value.
Building new or renovating an existing home is exciting! We also understand that it can be an emotional undertaking and sometimes overwhelming. For over two decades we have helped hundreds of clients "find their way" through the building maze. We are careful listeners, helping people to identify and prioritize their needs. If you have questions like what is possible? what will it look like? and how much will it cost? our trademarked RenoReport can help… see our website for details www.kga.ca.
We welcome your enquiries, which can be addressed to Karen or Ross
Karen@kga.ca ext:4
Ross@kga.ca ext: 2
604.921.8044
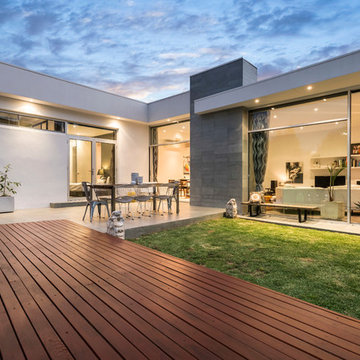
Melbourne Digitial
Idéer för ett modernt hus, med allt i ett plan, glasfasad och platt tak
Idéer för ett modernt hus, med allt i ett plan, glasfasad och platt tak
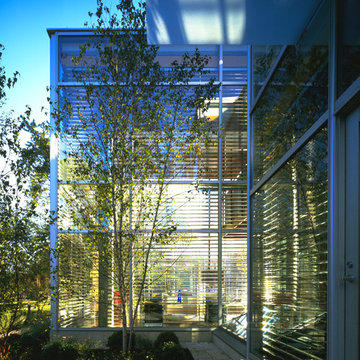
Photography-Hedrich Blessing
Glass House:
The design objective was to build a house for my wife and three kids, looking forward in terms of how people live today. To experiment with transparency and reflectivity, removing borders and edges from outside to inside the house, and to really depict “flowing and endless space”. To construct a house that is smart and efficient in terms of construction and energy, both in terms of the building and the user. To tell a story of how the house is built in terms of the constructability, structure and enclosure, with the nod to Japanese wood construction in the method in which the concrete beams support the steel beams; and in terms of how the entire house is enveloped in glass as if it was poured over the bones to make it skin tight. To engineer the house to be a smart house that not only looks modern, but acts modern; every aspect of user control is simplified to a digital touch button, whether lights, shades/blinds, HVAC, communication/audio/video, or security. To develop a planning module based on a 16 foot square room size and a 8 foot wide connector called an interstitial space for hallways, bathrooms, stairs and mechanical, which keeps the rooms pure and uncluttered. The base of the interstitial spaces also become skylights for the basement gallery.
This house is all about flexibility; the family room, was a nursery when the kids were infants, is a craft and media room now, and will be a family room when the time is right. Our rooms are all based on a 16’x16’ (4.8mx4.8m) module, so a bedroom, a kitchen, and a dining room are the same size and functions can easily change; only the furniture and the attitude needs to change.
The house is 5,500 SF (550 SM)of livable space, plus garage and basement gallery for a total of 8200 SF (820 SM). The mathematical grid of the house in the x, y and z axis also extends into the layout of the trees and hardscapes, all centered on a suburban one-acre lot.

Front entrance to home. Main residential enterance is the walkway to the blue door. The ground floor is the owner's metal works studio.
Anice Hochlander, Hoachlander Davis Photography LLC
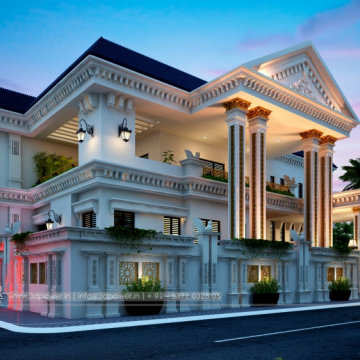
3d Power Presents Another Masterpeice For Our Audience, this Are Some Of Our Modern Bungalows Rendering, this Are Some Of Our Exterior Designs Of Bungalow That Looks Absolutely Beautiful, isn't It? Let Us Know What Do You Think Of This Elevation That We Have Designed For Our Clients.to Have A Look At More Of Our Work Visit Us On 3dpower.in Or Contact:+91 - 9372032805 / +91 - 9527382400 To Enquire If You Want To Design Any Project For You, We Provide Services Such As Architectural Visualization & 3d Walkthrough Animation Studio Having Expertise In 3d Photorealistic Renderings, 3d Architectural Animation, 3d Virtual Tour Walkthrough & Augmented Reality, 3d Interior Rendering & Designing
#bungalow-design,
#bungalow-designs,
#3d-elevation-design,
#bunglow-design,
#best-bungalow-design,
#best-bungalow-designs,
#bungalow-elevation-design,
#bungalow-elevation,
#interior-&-exterior-design-3d,
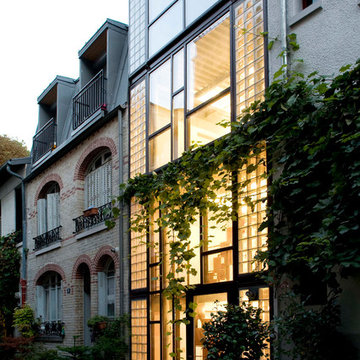
Inredning av ett modernt grått radhus, med tre eller fler plan, glasfasad och platt tak
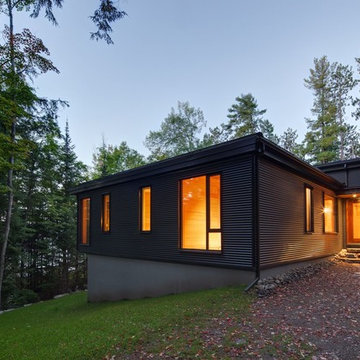
Arnaud Marthouret
Idéer för ett stort modernt brunt hus, med två våningar, glasfasad och platt tak
Idéer för ett stort modernt brunt hus, med två våningar, glasfasad och platt tak
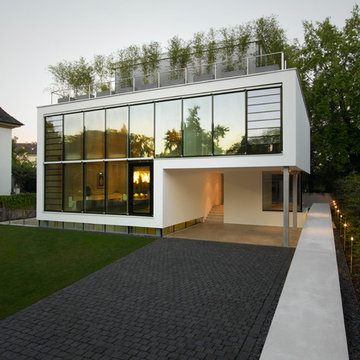
location shot, entrance, Thomas Herrmann | Stuttgart
Inspiration för ett stort funkis vitt hus, med glasfasad, platt tak och två våningar
Inspiration för ett stort funkis vitt hus, med glasfasad, platt tak och två våningar
685 foton på hus, med glasfasad och platt tak
7
