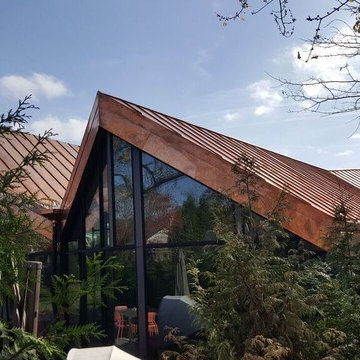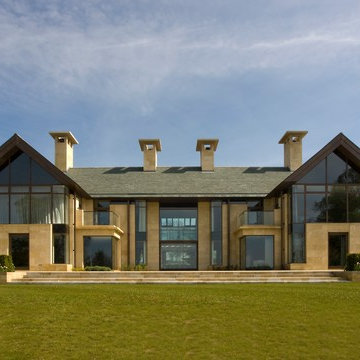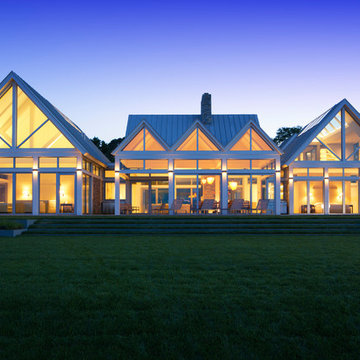177 foton på hus, med glasfasad och sadeltak
Sortera efter:
Budget
Sortera efter:Populärt i dag
21 - 40 av 177 foton
Artikel 1 av 3
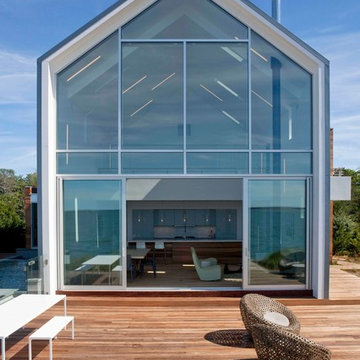
Idéer för att renovera ett funkis hus, med två våningar, glasfasad och sadeltak
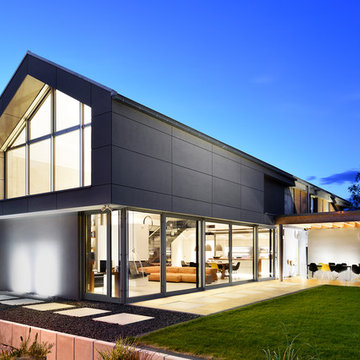
Wohnhaus mit großzügiger Glasfassade, offenem Wohnbereich mit Kamin und Bibliothek. Fließender Übergang zwischen Innen und Außenbereich und überdachte Terrasse.
Fotograf: Ralf Dieter Bischoff
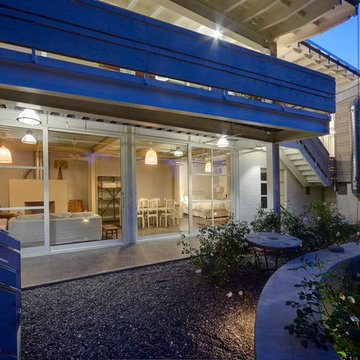
Location: LOS ANGELES, CA, US
A 4,500 square foot addition in a contemporary vernacular style to a house in the Hollywood Hills, in the Laurel Canyon area.
The addition was made of brick and steel, with an emphasis on sustainability - making it energy efficient with passive solar strategies, concrete floors with radiant heating, and green finishes throughout. The house has 4 levels, 5 bedrooms, an office and a separate loft for a second home office or guest apartment. The addition was nestled on the side of the lot to take advantage of the views and the beautiful nature around it.
Juan Felipe Goldstein Design Co.
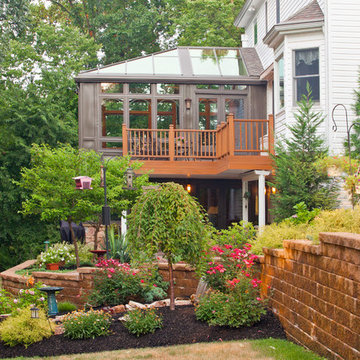
Idéer för ett mycket stort modernt flerfärgat hus, med två våningar, glasfasad och sadeltak
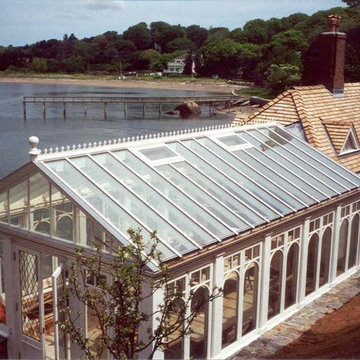
Exterior view of conservatory and guest house
Inspiration för stora klassiska hus, med allt i ett plan, glasfasad och sadeltak
Inspiration för stora klassiska hus, med allt i ett plan, glasfasad och sadeltak
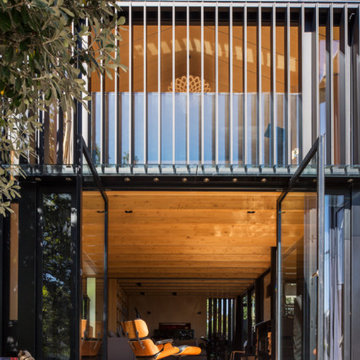
Patrick Reynolds
Inredning av ett modernt svart hus, med två våningar, glasfasad och sadeltak
Inredning av ett modernt svart hus, med två våningar, glasfasad och sadeltak
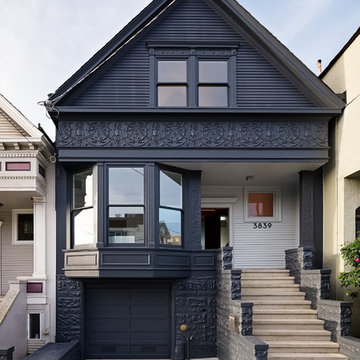
Rear facade built from thin steel bar-stock.
Joe Fletcher Photography
Foto på ett litet funkis svart hus, med tre eller fler plan, glasfasad och sadeltak
Foto på ett litet funkis svart hus, med tre eller fler plan, glasfasad och sadeltak
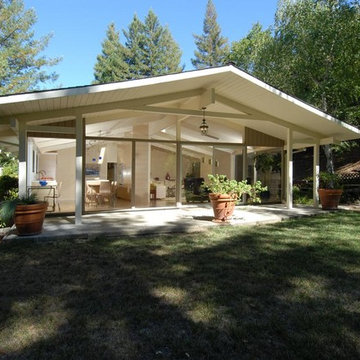
The design details and with the soothing color palette contribute to a seamless and smooth visual aesthetic that has a peaceful beauty. After the renovation, the “glass house feeling”, which was the best feature of the existing house, became more apparent.
Recipient of Honorable interior for the 2007 kitchen contest of the Design for Living Magazine
Photos by Indivar Sivanathan
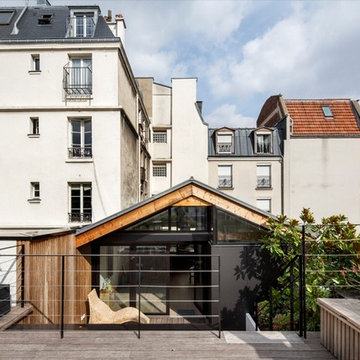
Patrick Tourneboeuf
Inspiration för mellanstora moderna bruna hus, med allt i ett plan, glasfasad och sadeltak
Inspiration för mellanstora moderna bruna hus, med allt i ett plan, glasfasad och sadeltak
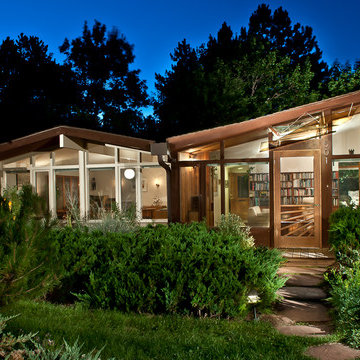
©2013 Daniel O'Connor / www.danieloconnorphoto.com ..............
Architecture / Design by Jenda Michl of Vertu Studio, Los Angeles, California
Bild på ett retro hus, med allt i ett plan, glasfasad och sadeltak
Bild på ett retro hus, med allt i ett plan, glasfasad och sadeltak
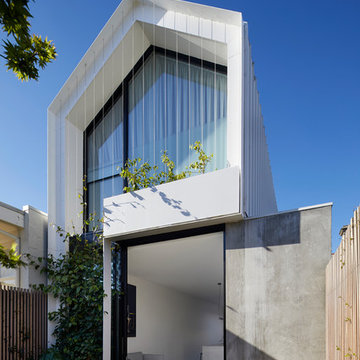
Lillie Thompson
Bild på ett funkis vitt hus, med två våningar, glasfasad, sadeltak och tak i metall
Bild på ett funkis vitt hus, med två våningar, glasfasad, sadeltak och tak i metall
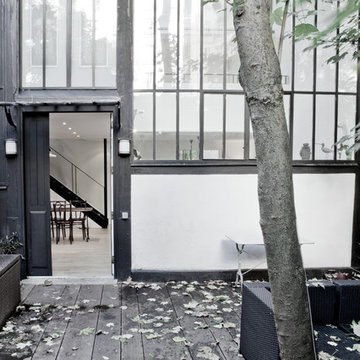
Transformation d'un atelier d'artiste 90m2.
Photos Stéphane Deroussant
Inspiration för mellanstora industriella vita hus, med två våningar, glasfasad och sadeltak
Inspiration för mellanstora industriella vita hus, med två våningar, glasfasad och sadeltak
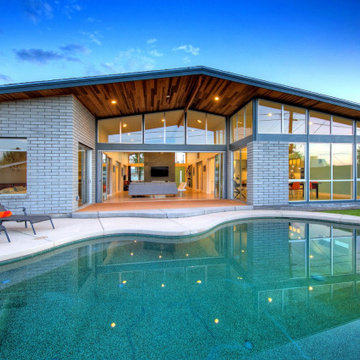
Foto på ett mellanstort 50 tals grått hus, med allt i ett plan, glasfasad, sadeltak och tak i shingel
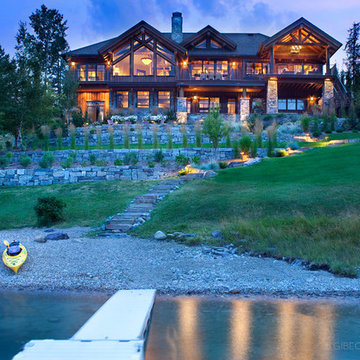
©Gibeon Photography
Idéer för mycket stora rustika grå hus, med allt i ett plan, glasfasad och sadeltak
Idéer för mycket stora rustika grå hus, med allt i ett plan, glasfasad och sadeltak
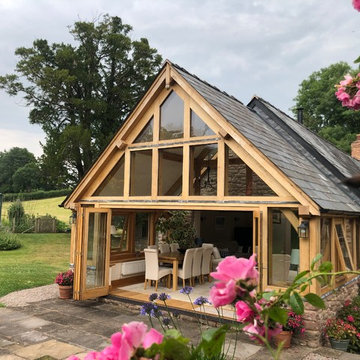
Traditional green oak extension to an existing stone barn in rural Herefordshire
Inspiration för ett stort funkis grått hus, med allt i ett plan, glasfasad, sadeltak och tak med takplattor
Inspiration för ett stort funkis grått hus, med allt i ett plan, glasfasad, sadeltak och tak med takplattor
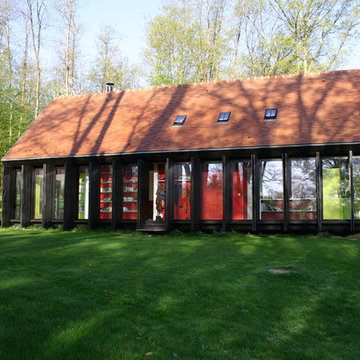
Collaboration avec Marguerite Bouvier
Idéer för mellanstora funkis hus, med två våningar, glasfasad och sadeltak
Idéer för mellanstora funkis hus, med två våningar, glasfasad och sadeltak
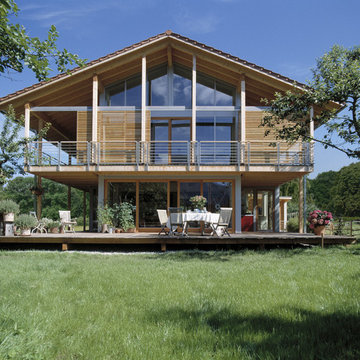
http://www.baufritz.com/
Dieses Ökohaus sollte traditionelle und moderne Elemente vereinen. Daraus entstand die Idee, einen weiten Dachüberstand mit großzügigen Glasfronten zu kombinieren. Die Fenster lassen viel Licht ins Haus und geben den Bewohnern das Gefühl, Teil der Natur zu sein.
177 foton på hus, med glasfasad och sadeltak
2
