89 foton på hus, med glasfasad och tak i mixade material
Sortera efter:
Budget
Sortera efter:Populärt i dag
21 - 40 av 89 foton
Artikel 1 av 3
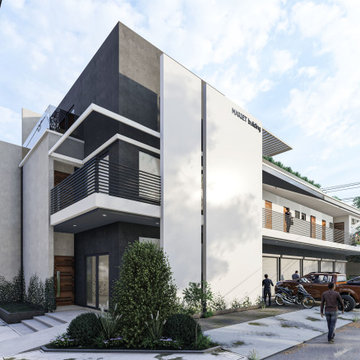
A 3 storey mixed-used building for apartment and commercial units. We decided to have a minimalist and environment-friendly approach of the overall design. We also incorporated a lot of plants and trees to the overall aesthetic to provide natural shade. It has a total building area of 882sqm on a 420sqm lot. Located in St. Vincent Subdivision, San Carlos City Negros Occidental.
We are Architects firm in San Carlos City
Call NOW! and Get consultation Today
Send us a message ?
? 09399579545
☎️ 034-729-9730
✉️ Bantolinaojoemarie@gmail.com
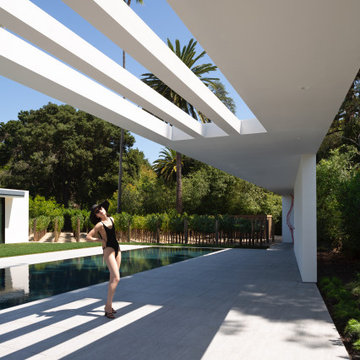
New modernist Guest House and Pool to and existing modernist home we designed 10 years ago
Foto på ett mellanstort funkis vitt hus, med allt i ett plan, glasfasad, platt tak och tak i mixade material
Foto på ett mellanstort funkis vitt hus, med allt i ett plan, glasfasad, platt tak och tak i mixade material
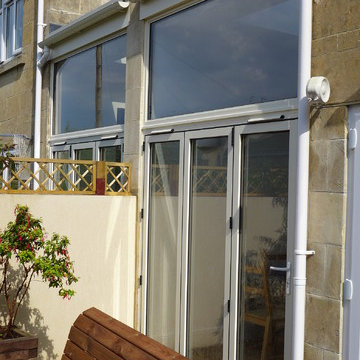
Glazed double side return extensions on neighbouring properties with powder coated aluminium frames, roof lights, and bifold doors opening on to flush patio.
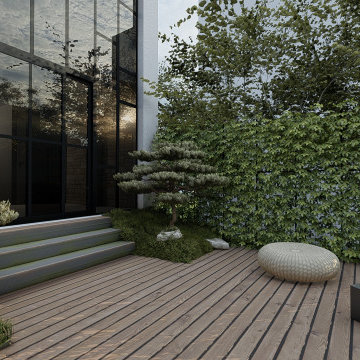
Il est essentiel pour notre agence de créer du lien en combinant nos réalisations avec les styles qui se trouvent proches du site.
Implanté à St-Clous (92), pour ce projet nous avons fortement été inspirés par le quartier de la défense. Un quartier aux allures verticales vitrées, offrant une avancée technologique ingénieuse, puissante et moderne.
Pour réaliser cette extension nous avons dû apporter des solutions, afin de répondre aux problématiques liées à l’exposition plein nord et l’étroitesse de la maison. Rendre celle-ci plus spacieuse et lumineuse en créant un agrandissement vitré sur toute sa hauteur.
Les vitrages légèrement teintés, positionnés en quinconce allient intimité, esthétique et modernité. Un ensemble qui s’accorde parfaitement avec l’aménagement paysager extérieur à l’ambiance zen et contemporaine.
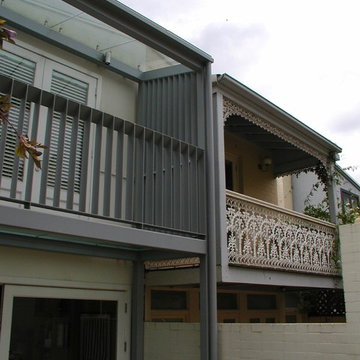
Contemporary Rear Balcony with glass floor to allow light into Family Room below.Glazed roof achieves same result for upstairs Master Bedroom.
Adjacent Balcony was used as datum for scale of new balcony.
Photo: Colin Brown
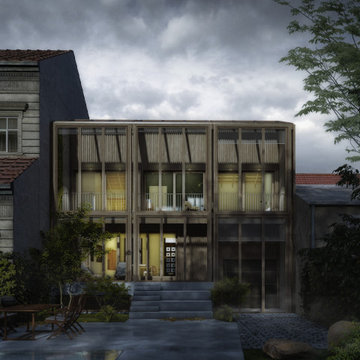
Inredning av ett modernt mellanstort brunt radhus, med två våningar, glasfasad, sadeltak och tak i mixade material
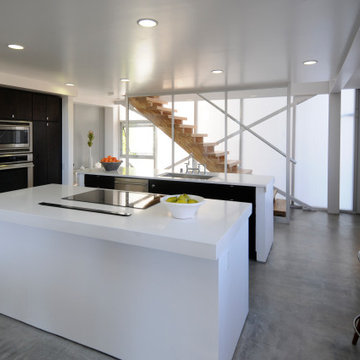
Conceived of as a vertical light box, Cleft House features walls made of translucent panels as well as massive sliding window walls.
Located on an extremely narrow lot, the clients required contemporary design, waterfront views without loss of privacy, sustainability, and maximizing space within stringent cost control.
A modular structural steel frame was used to eliminate the high cost of custom steel.
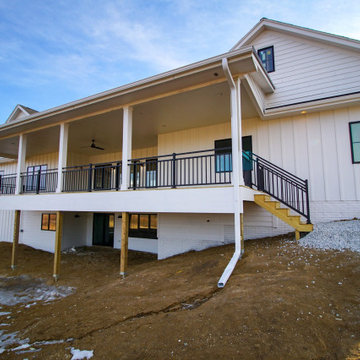
Foto på ett stort lantligt vitt hus, med allt i ett plan, glasfasad, sadeltak och tak i mixade material
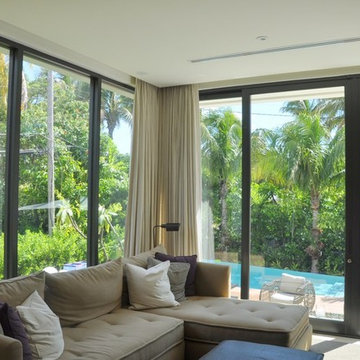
Since 2001, our company has specialized in the supply and installation of impact/hurricane resistant windows & doors, shower enclosures, storefronts, glass divisions, the design of decorative glass and any architectural glazing product for residential and commercial applications.
We strive to fulfill our clients’ needs by offering high-quality custom-made products in a variety of colors, tints, textures, and finishes.
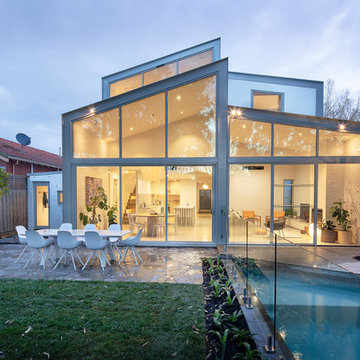
Spectral Modes Photography
Inspiration för mellanstora grå hus, med två våningar, glasfasad, sadeltak och tak i mixade material
Inspiration för mellanstora grå hus, med två våningar, glasfasad, sadeltak och tak i mixade material
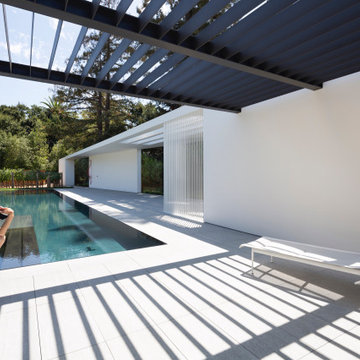
New modernist Guest House and Pool to and existing modernist home we designed 10 years ago
Exempel på ett mellanstort modernt vitt hus, med allt i ett plan, glasfasad, platt tak och tak i mixade material
Exempel på ett mellanstort modernt vitt hus, med allt i ett plan, glasfasad, platt tak och tak i mixade material
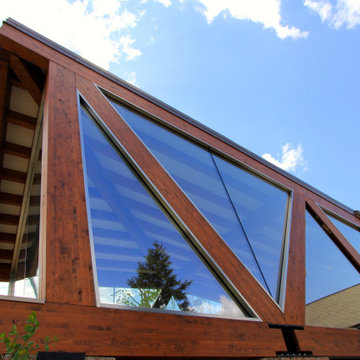
Foto på ett stort funkis hus, med allt i ett plan, glasfasad och tak i mixade material
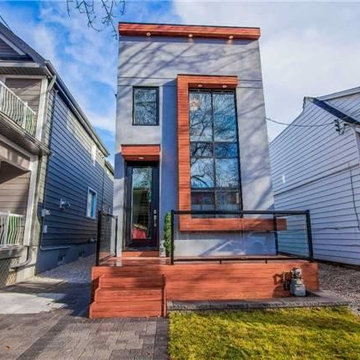
Contemporary custom home builders on small lot
Bild på ett mellanstort funkis flerfärgat hus, med två våningar, glasfasad, platt tak och tak i mixade material
Bild på ett mellanstort funkis flerfärgat hus, med två våningar, glasfasad, platt tak och tak i mixade material
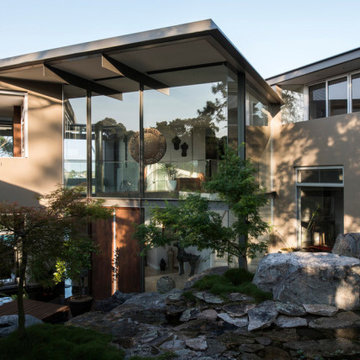
Idéer för mycket stora funkis flerfärgade hus, med två våningar, glasfasad, platt tak och tak i mixade material
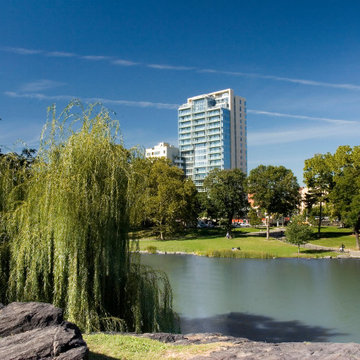
This residential tower contains approximately 95 apartments over a commercial ground floor and includes a 4,500-square-foot community facility for the neighborhood and parking. Architects placed extensive investigation and design emphasis on understanding and transforming the building resolutions to create an envelope that satisfies certain civic obligations while simultaneously proposing a design attitude centered on the project’s location as a gateway into Harlem.
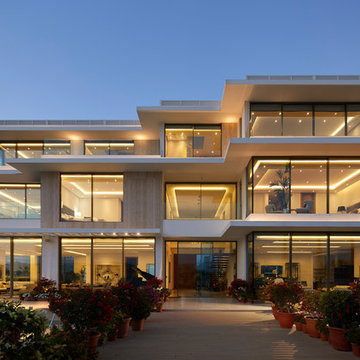
Ranjith Kumar
Inspiration för stora moderna vita hus, med två våningar, glasfasad, platt tak och tak i mixade material
Inspiration för stora moderna vita hus, med två våningar, glasfasad, platt tak och tak i mixade material
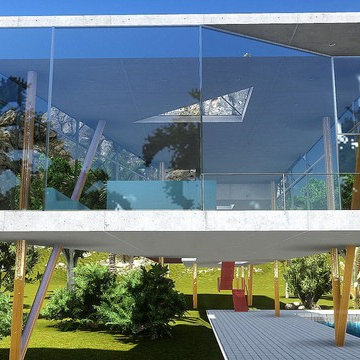
alexandre piacsek
Inredning av ett modernt mellanstort vitt hus, med allt i ett plan, glasfasad, platt tak och tak i mixade material
Inredning av ett modernt mellanstort vitt hus, med allt i ett plan, glasfasad, platt tak och tak i mixade material
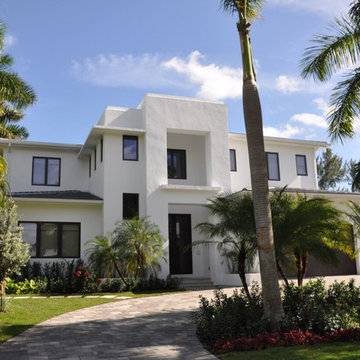
Since 2001, our company has specialized in the supply and installation of impact/hurricane resistant windows & doors, shower enclosures, storefronts, glass divisions, the design of decorative glass and any architectural glazing product for residential and commercial applications.
We strive to fulfill our clients’ needs by offering high-quality custom-made products in a variety of colors, tints, textures, and finishes.
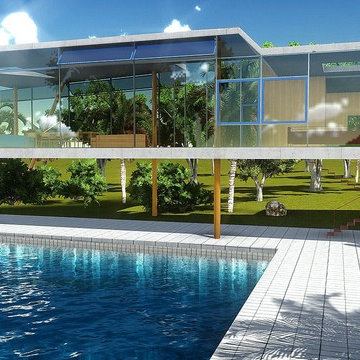
Foto på ett mellanstort funkis vitt hus, med allt i ett plan, glasfasad, platt tak och tak i mixade material
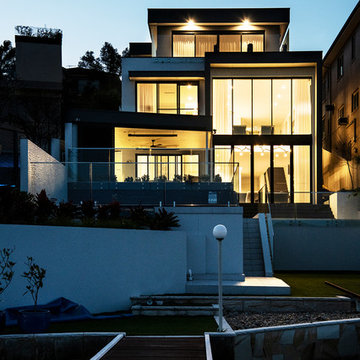
The modern exterior uses glass, lighting, clean lines to hint at the architectural space inside and maximising the water front views
Inredning av ett modernt mycket stort grått hus, med tre eller fler plan, glasfasad, platt tak och tak i mixade material
Inredning av ett modernt mycket stort grått hus, med tre eller fler plan, glasfasad, platt tak och tak i mixade material
89 foton på hus, med glasfasad och tak i mixade material
2