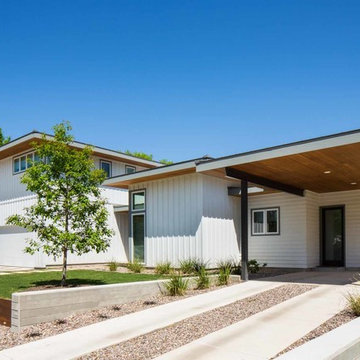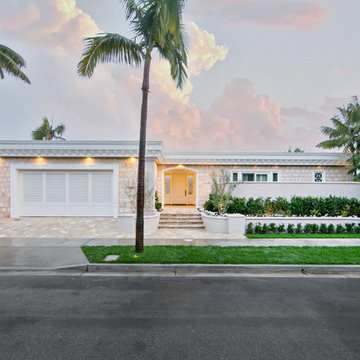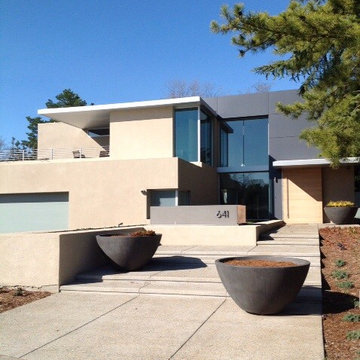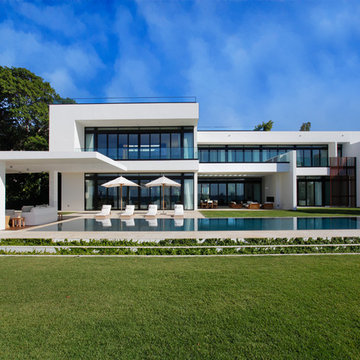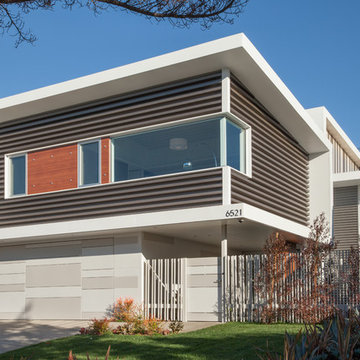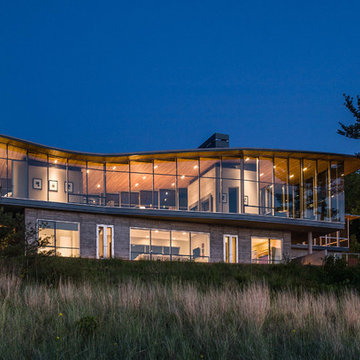57 946 foton på hus, med halvvalmat sadeltak och platt tak
Sortera efter:
Budget
Sortera efter:Populärt i dag
201 - 220 av 57 946 foton
Artikel 1 av 3
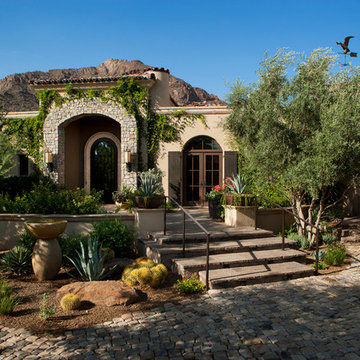
Dino Tonn Photography
Inredning av ett medelhavsstil mellanstort beige hus, med allt i ett plan, blandad fasad och platt tak
Inredning av ett medelhavsstil mellanstort beige hus, med allt i ett plan, blandad fasad och platt tak
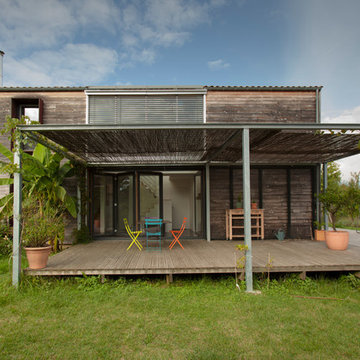
Façade Sud, terrasse ombragée
- Crédit Photo Richard Noury
Idéer för att renovera ett mellanstort funkis trähus, med två våningar och platt tak
Idéer för att renovera ett mellanstort funkis trähus, med två våningar och platt tak
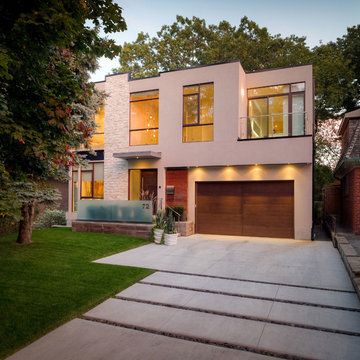
Modern, straight, clean lines....all were used in the architecture of this new home. We wanted the landscape design to compliment, but not overshadow the house. We kept the design modern and simple. The use of natural stone, concrete driveway and glass railing was a natural extension of the home.
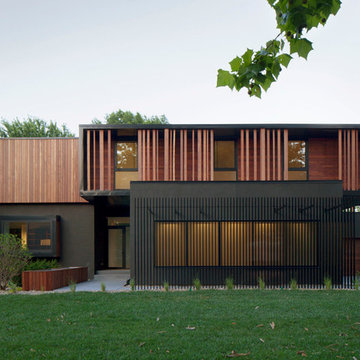
Baulinder Haus is located just a few houses down from a landmark Kansas City area home designed by Bauhaus architect Marcel Breuer. Baulinder Haus draws inspiration from the details of the neighboring home. Vertically oriented wood siding, simple forms, and overhanging masses—these were part of Breuer’s modernist palette. The house’s form consists of a series of stacked boxes, with public spaces on the ground level and private spaces in the boxes above. The boxes are oriented in a U-shaped plan to create a generous private courtyard. This was designed as an extension of the interior living space, blurring the boundaries between indoors and outdoors.
Floor-to-ceiling south facing windows in the courtyard are shaded by the overhanging second floor above to prohibit solar heat gain, but allow for passive solar heating in the winter. Other sustainable elements of the home include a geothermal heat pump HVAC system, energy efficient windows and sprayed foam insulation. The exterior wood is a vertical shiplap siding milled from FSC certified Machiche. Baulinder Haus was designed to meet and exceed requirements put forward by the U.S. Environmental Protection Agency for their Indoor airPLUS qualified homes, and is working toward Energy Star qualification.
Machiche and steel screening elements provide depth and texture to front facade.

Russell Abraham
Exempel på ett mellanstort modernt hus, med blandad fasad, två våningar och platt tak
Exempel på ett mellanstort modernt hus, med blandad fasad, två våningar och platt tak

Modern Aluminum 511 series Overhead Door for this modern style home to perfection.
Idéer för att renovera ett stort funkis grått hus, med två våningar, blandad fasad och platt tak
Idéer för att renovera ett stort funkis grått hus, med två våningar, blandad fasad och platt tak
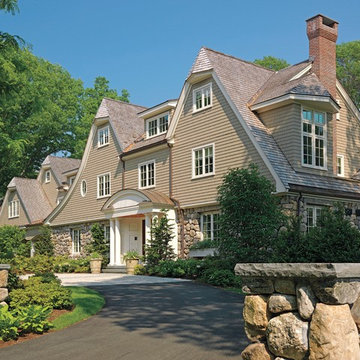
Battle Associates Architects
Inspiration för ett mellanstort vintage beige hus, med två våningar, tak i shingel och halvvalmat sadeltak
Inspiration för ett mellanstort vintage beige hus, med två våningar, tak i shingel och halvvalmat sadeltak

Photos By Shawn Lortie Photography
Exempel på ett stort modernt brunt hus, med två våningar, blandad fasad och platt tak
Exempel på ett stort modernt brunt hus, med två våningar, blandad fasad och platt tak
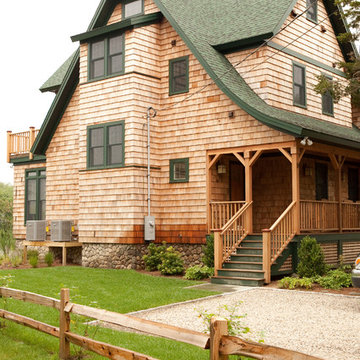
Idéer för ett stort amerikanskt brunt hus, med halvvalmat sadeltak, tak i shingel och tre eller fler plan

Patrick Reynolds
Inspiration för ett mellanstort funkis brunt hus, med två våningar, platt tak och tak i metall
Inspiration för ett mellanstort funkis brunt hus, med två våningar, platt tak och tak i metall

Russelll Abraham
Inredning av ett modernt stort gult hus, med allt i ett plan, blandad fasad och platt tak
Inredning av ett modernt stort gult hus, med allt i ett plan, blandad fasad och platt tak
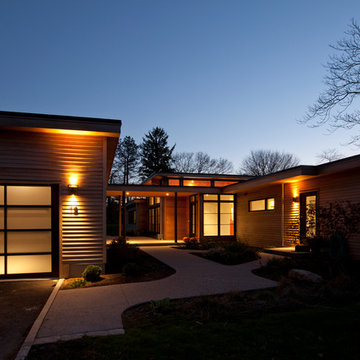
Peter Vanderwarker
Exempel på ett stort modernt brunt hus, med allt i ett plan och platt tak
Exempel på ett stort modernt brunt hus, med allt i ett plan och platt tak
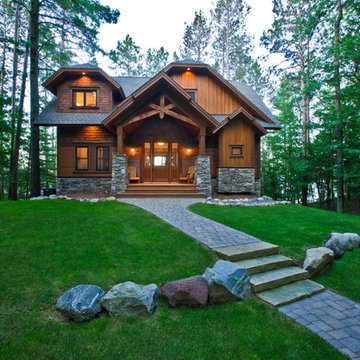
This rustic charmer has a cedar siding and ledgestone exterior. It features a custom Knotty Alder Kitchen and lots of entertaining space in the vaulted Great Room and a walk out Recreation Room.
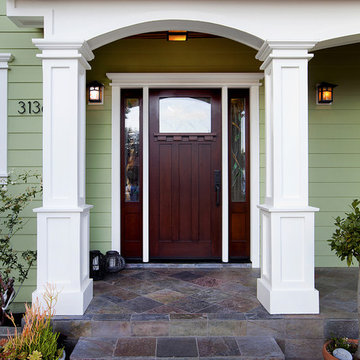
Idéer för mellanstora funkis gröna hus, med två våningar, platt tak och tak i shingel
57 946 foton på hus, med halvvalmat sadeltak och platt tak
11
