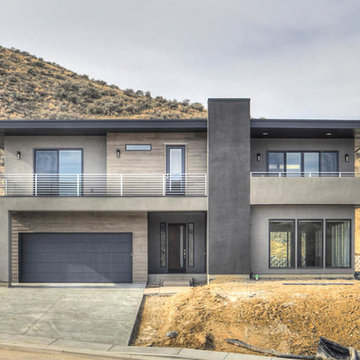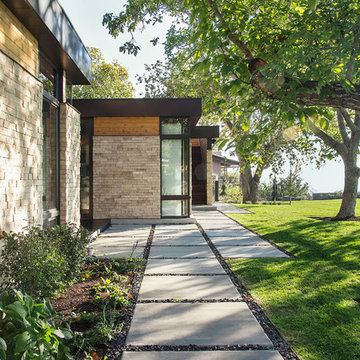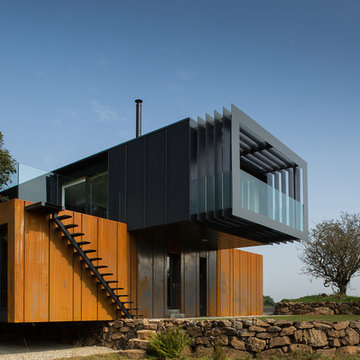57 842 foton på hus, med halvvalmat sadeltak och platt tak
Sortera efter:
Budget
Sortera efter:Populärt i dag
161 - 180 av 57 842 foton
Artikel 1 av 3
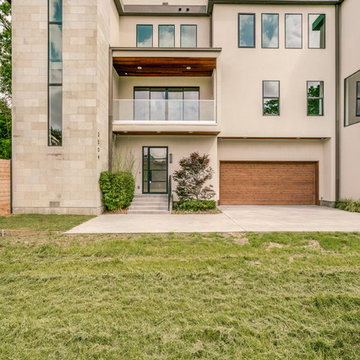
Located steps from the Katy Trail, 3509 Edgewater Street is a 3-story modern townhouse built by Robert Elliott Custom Homes. High-end finishes characterize this 3-bedroom, 3-bath residence complete with a 2-car garage. The first floor includes an office with backyard access, as well as a guest space and abundant storage. On the second floor, an expansive kitchen – featuring marble countertops and a waterfall island – flows into an open-concept living room with a bar area for seamless entertaining. A gas fireplace centers the living room, which opens up to a balcony with glass railing. The second floor also features an additional bedroom that shines with natural light from the oversized windows found throughout the home. The master suite, located on the third floor, offers ample privacy and generous space for relaxing. an on-suite laundry room, complete with a sink , connects with the spacious master bathroom and closet. In the master suite sitting area, a spiral staircase provides rooftop access where one can enjoy stunning views of Downtown Dallas – illustrating Edgewater is urban living at its finest.
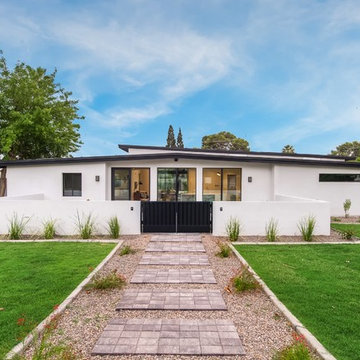
Foto på ett mellanstort funkis vitt hus, med allt i ett plan, stuckatur och platt tak
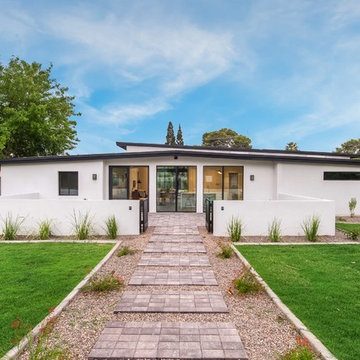
Bild på ett mellanstort funkis vitt hus, med allt i ett plan, stuckatur och platt tak
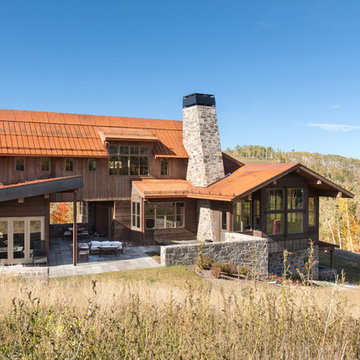
Foto på ett stort funkis flerfärgat hus i flera nivåer, med blandad fasad, halvvalmat sadeltak och tak i metall
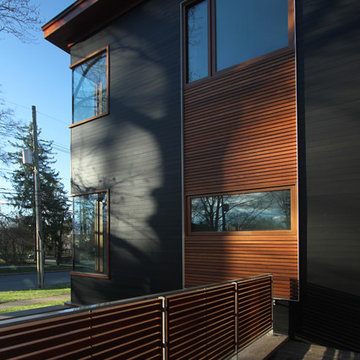
Jeff Tryon
Idéer för stora funkis grå hus, med allt i ett plan, platt tak och tak i shingel
Idéer för stora funkis grå hus, med allt i ett plan, platt tak och tak i shingel
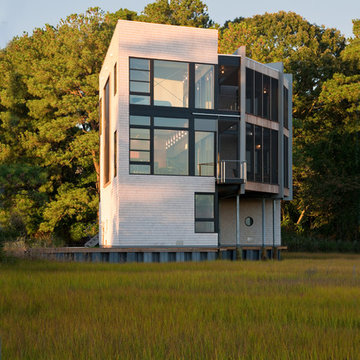
Expansive windows take advantage of the endless views across the bay.
Photos Julia Heine
Boardwalk Builders
Rehoboth Beach, DE
www.boardwalkbuilders.com

Idéer för att renovera ett mellanstort retro vitt hus, med allt i ett plan, stuckatur och platt tak
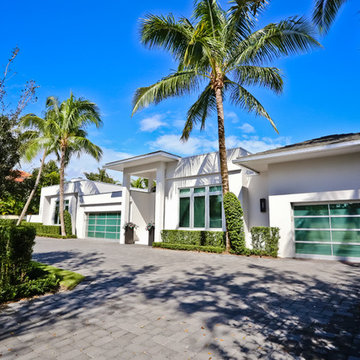
Idéer för att renovera ett tropiskt vitt hus, med allt i ett plan och platt tak
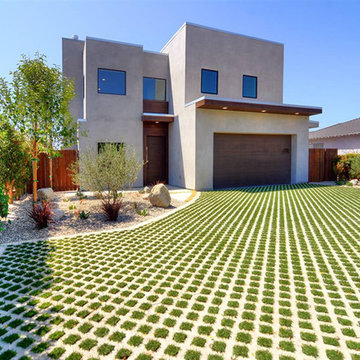
Inspiration för stora moderna grå hus, med två våningar och platt tak
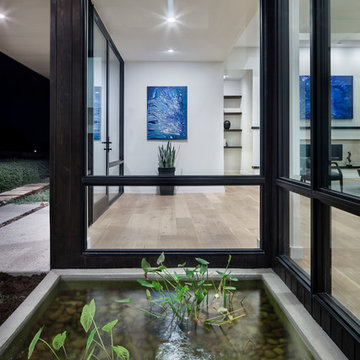
Photo: Paul Finkel
Inredning av ett modernt mycket stort vitt hus, med två våningar, stuckatur och platt tak
Inredning av ett modernt mycket stort vitt hus, med två våningar, stuckatur och platt tak
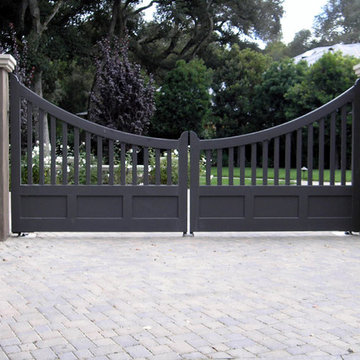
This metal driveway gate was painted and created at GDU.
The sloping top and open panels makes for a traditional look.
Exempel på ett mellanstort klassiskt blått hus, med allt i ett plan, platt tak och tak i mixade material
Exempel på ett mellanstort klassiskt blått hus, med allt i ett plan, platt tak och tak i mixade material
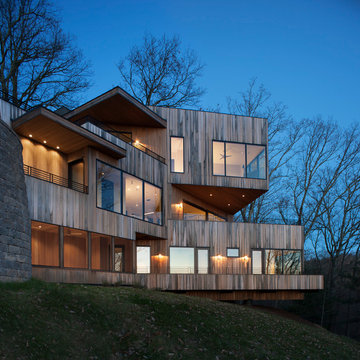
Interior Design: Allard & Roberts
Architect: Jason Weil of Retro-Fit Design
Builder: Brad Rice of Bellwether Design Build
Photographer: David Dietrich
Furniture Staging: Four Corners Home
Area Rugs: Togar Rugs
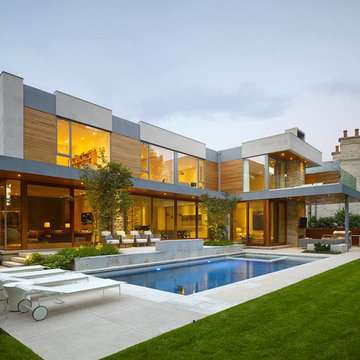
Tom Arban
Inredning av ett modernt stort grått hus, med två våningar, blandad fasad och platt tak
Inredning av ett modernt stort grått hus, med två våningar, blandad fasad och platt tak
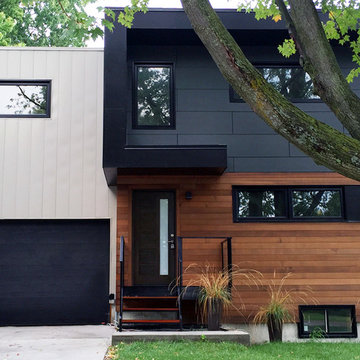
Front exterior of our custom modern home in Barrie, Ontario. Design and built by Level Design Build in collaboration with L+M Design. Minimal maintenance materials are used in inaccessible areas. Custom milled cedar siding with a 3/16" reveal is strategically cladded in areas that are accessible to refinish and provide a warm finishing touch to this 2200 square foot modern home in Barrie's east end.
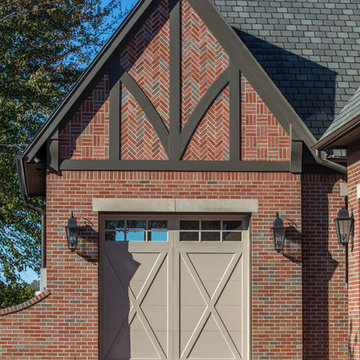
Bill Lindhout Photography
Idéer för att renovera ett stort vintage hus, med två våningar, tegel och halvvalmat sadeltak
Idéer för att renovera ett stort vintage hus, med två våningar, tegel och halvvalmat sadeltak
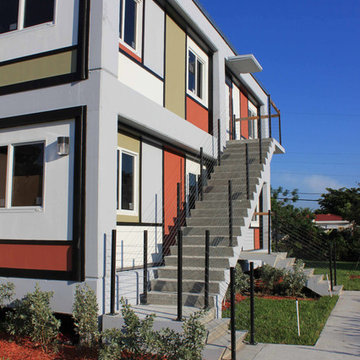
Carlos J. Bravo
Idéer för ett mellanstort modernt hus, med två våningar, vinylfasad och platt tak
Idéer för ett mellanstort modernt hus, med två våningar, vinylfasad och platt tak
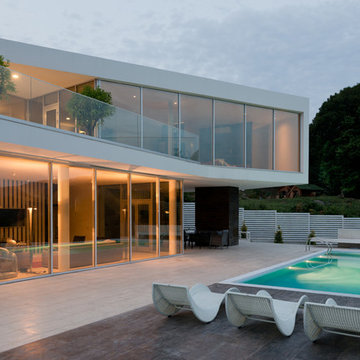
Илья Иванов
Inspiration för ett funkis vitt hus, med två våningar, glasfasad och platt tak
Inspiration för ett funkis vitt hus, med två våningar, glasfasad och platt tak
57 842 foton på hus, med halvvalmat sadeltak och platt tak
9
