7 107 foton på hus, med halvvalmat sadeltak
Sortera efter:
Budget
Sortera efter:Populärt i dag
81 - 100 av 7 107 foton
Artikel 1 av 3
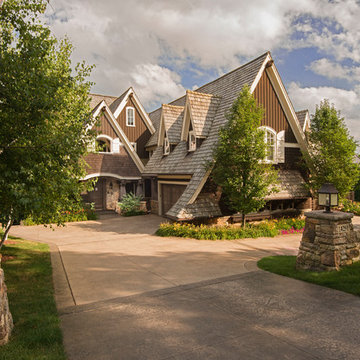
Idéer för ett mycket stort klassiskt brunt trähus, med två våningar och halvvalmat sadeltak
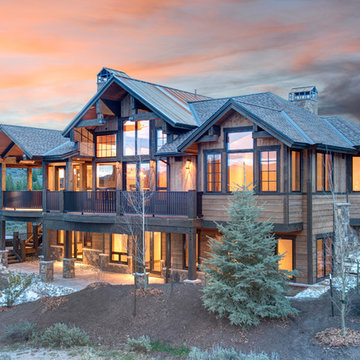
Marie-Dominique Verdier
Idéer för stora rustika bruna trähus, med två våningar och halvvalmat sadeltak
Idéer för stora rustika bruna trähus, med två våningar och halvvalmat sadeltak
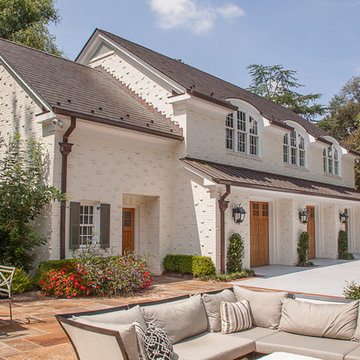
Klassisk inredning av ett stort vitt hus, med två våningar, tegel, halvvalmat sadeltak och tak i shingel
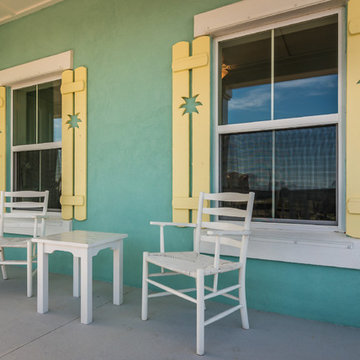
Inspiration för ett mellanstort maritimt blått hus, med två våningar, blandad fasad, halvvalmat sadeltak och tak i shingel
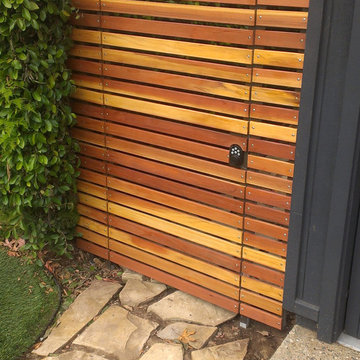
Horizontal redwood fencing and gate. Galvanized steel frame with coded and keyed security door lock. Mid century modern revival.
Exempel på ett mellanstort 60 tals beige hus, med två våningar, stuckatur och halvvalmat sadeltak
Exempel på ett mellanstort 60 tals beige hus, med två våningar, stuckatur och halvvalmat sadeltak
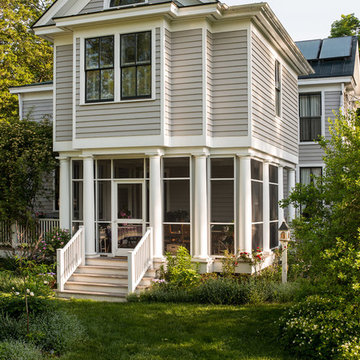
Keith Hunter
Bild på ett mellanstort vintage grått hus, med halvvalmat sadeltak, tak i shingel och två våningar
Bild på ett mellanstort vintage grått hus, med halvvalmat sadeltak, tak i shingel och två våningar

A Victorian semi-detached house in Wimbledon has been remodelled and transformed
into a modern family home, including extensive underpinning and extensions at lower
ground floor level in order to form a large open-plan space.
Photographer: Nick Smith
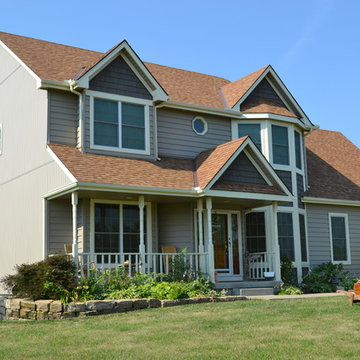
Inredning av ett klassiskt stort brunt hus i flera nivåer, med vinylfasad och halvvalmat sadeltak

The house sits at the edge of a small bluff that overlooks the St. Joe River
Rustik inredning av ett mellanstort brunt hus, med allt i ett plan, halvvalmat sadeltak och tak i shingel
Rustik inredning av ett mellanstort brunt hus, med allt i ett plan, halvvalmat sadeltak och tak i shingel
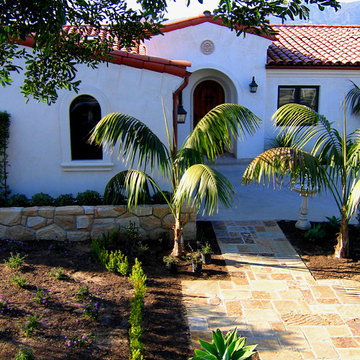
Design Consultant Jeff Doubét is the author of Creating Spanish Style Homes: Before & After – Techniques – Designs – Insights. The 240 page “Design Consultation in a Book” is now available. Please visit SantaBarbaraHomeDesigner.com for more info.
Jeff Doubét specializes in Santa Barbara style home and landscape designs. To learn more info about the variety of custom design services I offer, please visit SantaBarbaraHomeDesigner.com
Jeff Doubét is the Founder of Santa Barbara Home Design - a design studio based in Santa Barbara, California USA.
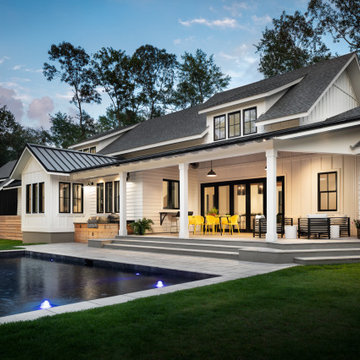
Back of modern luxury farmhouse in Pass Christian Mississippi photographed for Watters Architecture by Birmingham Alabama based architectural and interiors photographer Tommy Daspit.
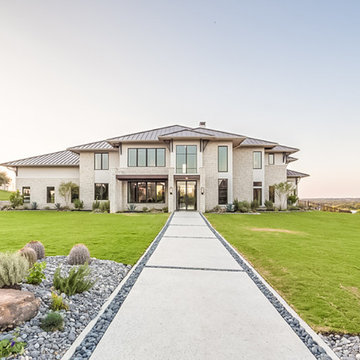
The La Cantera exterior is a grand and modern sight. Fort Worth, Texas. https://www.hausofblaylock.com

Klassisk inredning av ett mycket stort vitt hus, med två våningar, tegel, halvvalmat sadeltak och tak i mixade material
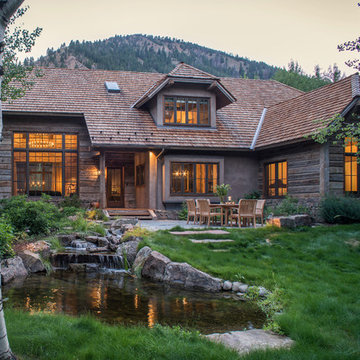
Coming from Minnesota this couple already had an appreciation for a woodland retreat. Wanting to lay some roots in Sun Valley, Idaho, guided the incorporation of historic hewn, stone and stucco into this cozy home among a stand of aspens with its eye on the skiing and hiking of the surrounding mountains.
Miller Architects, PC
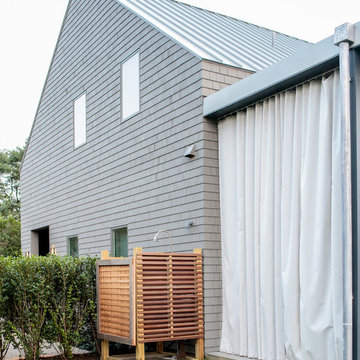
Modern luxury meets warm farmhouse in this Southampton home! Scandinavian inspired furnishings and light fixtures create a clean and tailored look, while the natural materials found in accent walls, casegoods, the staircase, and home decor hone in on a homey feel. An open-concept interior that proves less can be more is how we’d explain this interior. By accentuating the “negative space,” we’ve allowed the carefully chosen furnishings and artwork to steal the show, while the crisp whites and abundance of natural light create a rejuvenated and refreshed interior.
This sprawling 5,000 square foot home includes a salon, ballet room, two media rooms, a conference room, multifunctional study, and, lastly, a guest house (which is a mini version of the main house).
Project Location: Southamptons. Project designed by interior design firm, Betty Wasserman Art & Interiors. From their Chelsea base, they serve clients in Manhattan and throughout New York City, as well as across the tri-state area and in The Hamptons.
For more about Betty Wasserman, click here: https://www.bettywasserman.com/
To learn more about this project, click here: https://www.bettywasserman.com/spaces/southampton-modern-farmhouse/
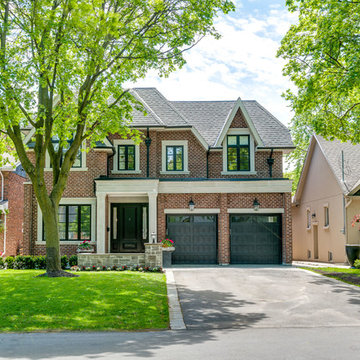
Inredning av ett klassiskt stort rött hus, med två våningar, tegel, halvvalmat sadeltak och tak i shingel
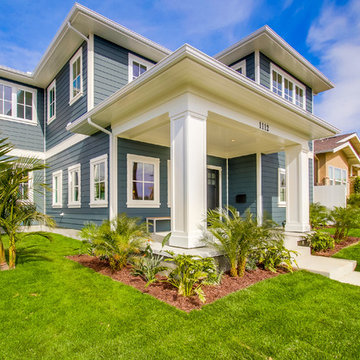
Idéer för ett stort maritimt blått hus, med två våningar, fiberplattor i betong och halvvalmat sadeltak
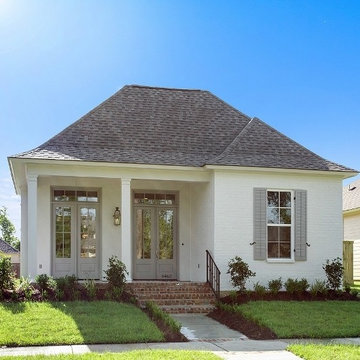
Exterior
Inspiration för ett mellanstort funkis vitt hus, med allt i ett plan, tegel och halvvalmat sadeltak
Inspiration för ett mellanstort funkis vitt hus, med allt i ett plan, tegel och halvvalmat sadeltak

A Victorian semi-detached house in Wimbledon has been remodelled and transformed
into a modern family home, including extensive underpinning and extensions at lower
ground floor level in order to form a large open-plan space.
Photographer: Nick Smith
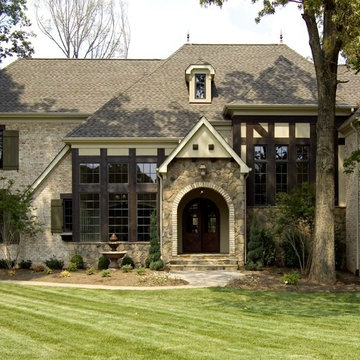
These pictures are of a kitchen remodel, bathroom remodel, fire place remodel, bedroom remodel, and our new construction homes.
Exempel på ett stort klassiskt grått hus, med två våningar, blandad fasad, halvvalmat sadeltak och tak i shingel
Exempel på ett stort klassiskt grått hus, med två våningar, blandad fasad, halvvalmat sadeltak och tak i shingel
7 107 foton på hus, med halvvalmat sadeltak
5