7 107 foton på hus, med halvvalmat sadeltak
Sortera efter:
Budget
Sortera efter:Populärt i dag
101 - 120 av 7 107 foton
Artikel 1 av 3
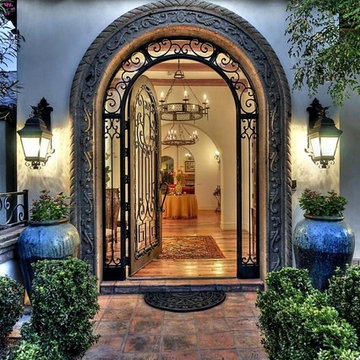
Idéer för ett stort amerikanskt beige hus, med två våningar, stuckatur och halvvalmat sadeltak

Rendering - Prospetto sud
Idéer för att renovera ett mellanstort funkis vitt hus, med två våningar, halvvalmat sadeltak och tak i metall
Idéer för att renovera ett mellanstort funkis vitt hus, med två våningar, halvvalmat sadeltak och tak i metall
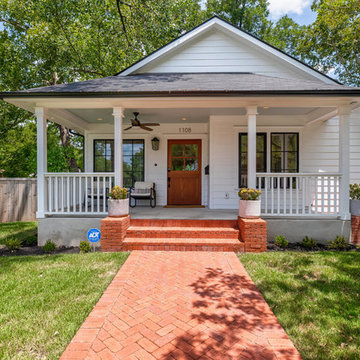
Exempel på ett mellanstort lantligt vitt hus, med allt i ett plan, fiberplattor i betong, halvvalmat sadeltak och tak i shingel
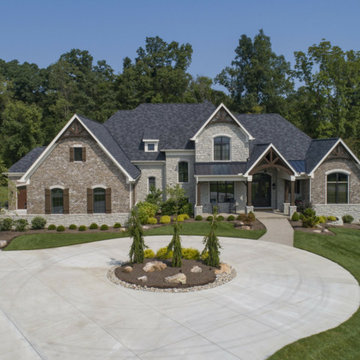
Brick and stone custom home with timber accents in gables.
Bild på ett stort vintage beige hus, med tre eller fler plan, tegel, halvvalmat sadeltak och tak i shingel
Bild på ett stort vintage beige hus, med tre eller fler plan, tegel, halvvalmat sadeltak och tak i shingel

New home construction in Homewood Alabama photographed for Willow Homes, Willow Design Studio, and Triton Stone Group by Birmingham Alabama based architectural and interiors photographer Tommy Daspit. You can see more of his work at http://tommydaspit.com
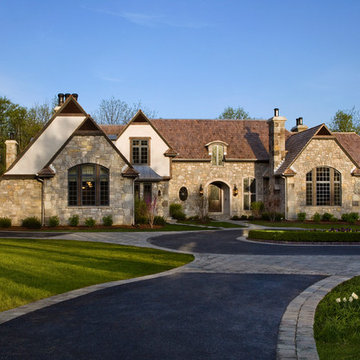
Inspiration för mycket stora klassiska beige hus, med två våningar, halvvalmat sadeltak och tak i shingel
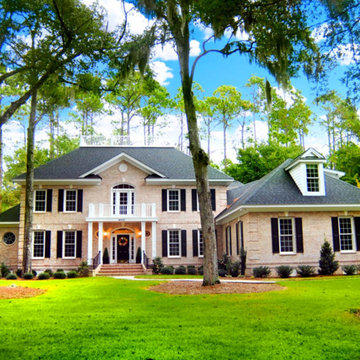
Foto på ett stort vintage beige hus, med två våningar, tegel och halvvalmat sadeltak
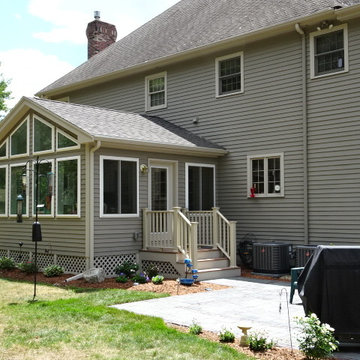
Klassisk inredning av ett mycket stort grått hus, med två våningar, fiberplattor i betong och halvvalmat sadeltak
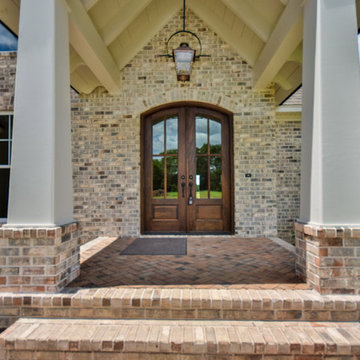
Amerikansk inredning av ett stort grått hus, med två våningar, blandad fasad och halvvalmat sadeltak
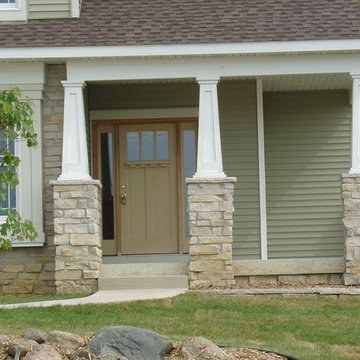
Bild på ett mellanstort amerikanskt grönt hus, med två våningar, vinylfasad och halvvalmat sadeltak
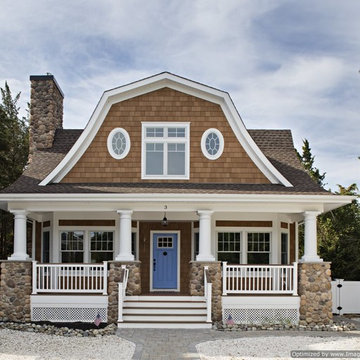
The coastal cottage by Michael Pagnotta Architects, PC has deep eaves that shade the porch and the house from the hot summer sun. Photograph by John Martinelli
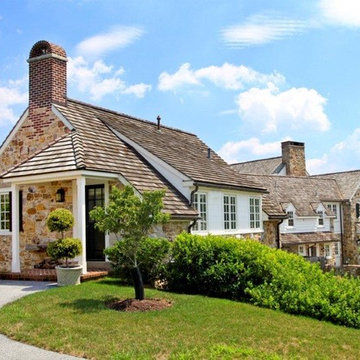
Jim Garrison Photography
Inredning av ett klassiskt mycket stort vitt hus, med tre eller fler plan, blandad fasad och halvvalmat sadeltak
Inredning av ett klassiskt mycket stort vitt hus, med tre eller fler plan, blandad fasad och halvvalmat sadeltak
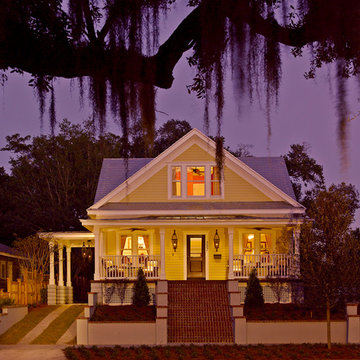
NAHB
Inspiration för ett mellanstort amerikanskt gult hus, med två våningar, vinylfasad och halvvalmat sadeltak
Inspiration för ett mellanstort amerikanskt gult hus, med två våningar, vinylfasad och halvvalmat sadeltak
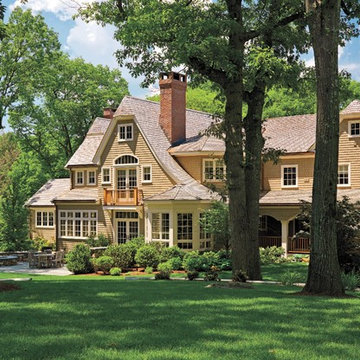
Battle Associates Architects
Inspiration för ett mellanstort vintage beige hus, med två våningar, halvvalmat sadeltak och tak i shingel
Inspiration för ett mellanstort vintage beige hus, med två våningar, halvvalmat sadeltak och tak i shingel

Explore urban luxury living in this new build along the scenic Midland Trace Trail, featuring modern industrial design, high-end finishes, and breathtaking views.
The exterior of this 2,500-square-foot home showcases urban design, boasting sleek shades of gray that define its contemporary allure.
Project completed by Wendy Langston's Everything Home interior design firm, which serves Carmel, Zionsville, Fishers, Westfield, Noblesville, and Indianapolis.
For more about Everything Home, see here: https://everythinghomedesigns.com/
To learn more about this project, see here:
https://everythinghomedesigns.com/portfolio/midland-south-luxury-townhome-westfield/
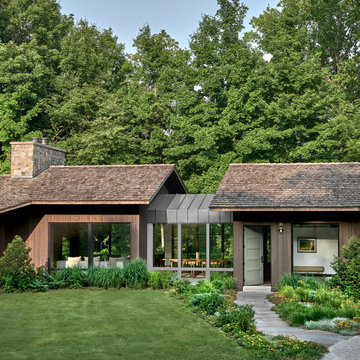
The metal roofed dining room links the two wings of the house while providing views down to the water in one direction and up to an open meadow in the other.

Aptly titled Artist Haven, our Aspen studio designed this private home in Aspen's West End for an artist-client who expresses the concept of "less is more." In this extensive remodel, we created a serene, organic foyer to welcome our clients home. We went with soft neutral palettes and cozy furnishings. A wool felt area rug and textural pillows make the bright open space feel warm and cozy. The floor tile turned out beautifully and is low maintenance as well. We used the high ceilings to add statement lighting to create visual interest. Colorful accent furniture and beautiful decor elements make this truly an artist's retreat.
---
Joe McGuire Design is an Aspen and Boulder interior design firm bringing a uniquely holistic approach to home interiors since 2005.
For more about Joe McGuire Design, see here: https://www.joemcguiredesign.com/
To learn more about this project, see here:
https://www.joemcguiredesign.com/artists-haven
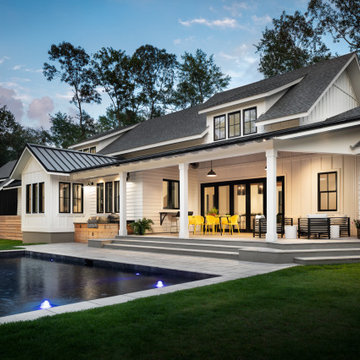
Back of modern luxury farmhouse in Pass Christian Mississippi photographed for Watters Architecture by Birmingham Alabama based architectural and interiors photographer Tommy Daspit.
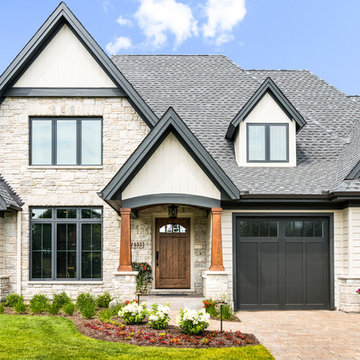
This 2 story home with a first floor Master Bedroom features a tumbled stone exterior with iron ore windows and modern tudor style accents. The Great Room features a wall of built-ins with antique glass cabinet doors that flank the fireplace and a coffered beamed ceiling. The adjacent Kitchen features a large walnut topped island which sets the tone for the gourmet kitchen. Opening off of the Kitchen, the large Screened Porch entertains year round with a radiant heated floor, stone fireplace and stained cedar ceiling. Photo credit: Picture Perfect Homes
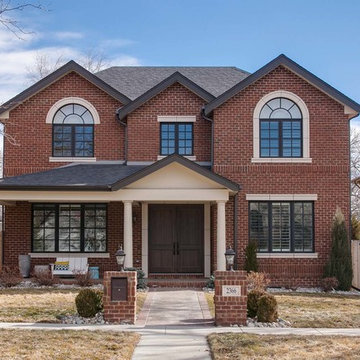
This client wanted to have their kitchen as their centerpiece for their house. As such, I designed this kitchen to have a dark walnut natural wood finish with timeless white kitchen island combined with metal appliances.
The entire home boasts an open, minimalistic, elegant, classy, and functional design, with the living room showcasing a unique vein cut silver travertine stone showcased on the fireplace. Warm colors were used throughout in order to make the home inviting in a family-friendly setting.
Project designed by Denver, Colorado interior designer Margarita Bravo. She serves Denver as well as surrounding areas such as Cherry Hills Village, Englewood, Greenwood Village, and Bow Mar.
For more about MARGARITA BRAVO, click here: https://www.margaritabravo.com/
To learn more about this project, click here: https://www.margaritabravo.com/portfolio/observatory-park/
7 107 foton på hus, med halvvalmat sadeltak
6