129 foton på hus, med halvvalmat sadeltak
Sortera efter:
Budget
Sortera efter:Populärt i dag
61 - 80 av 129 foton
Artikel 1 av 3
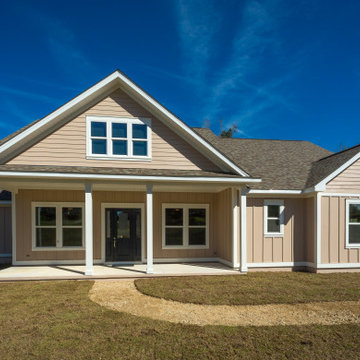
Custom home with board and batten siding and single hung windows.
Idéer för mellanstora vintage beige hus, med allt i ett plan, blandad fasad, halvvalmat sadeltak och tak i shingel
Idéer för mellanstora vintage beige hus, med allt i ett plan, blandad fasad, halvvalmat sadeltak och tak i shingel
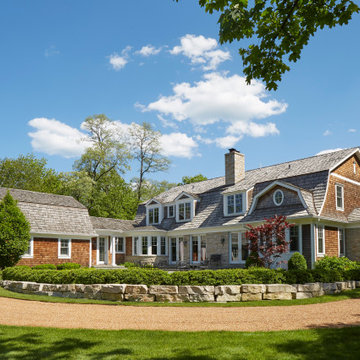
Bild på ett stort vintage brunt hus, med två våningar, halvvalmat sadeltak och tak med takplattor
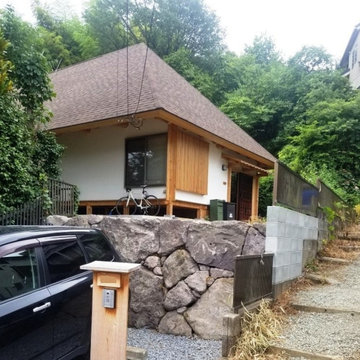
Exempel på ett stort amerikanskt vitt hus, med två våningar, stuckatur, halvvalmat sadeltak och tak i metall
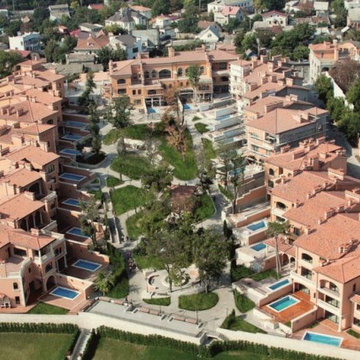
Goldenkrüste ist ein elitärer Komplex von Residenzen mit Service an der Küste von Odessa.
Exempel på ett stort klassiskt beige hus, med halvvalmat sadeltak och tak med takplattor
Exempel på ett stort klassiskt beige hus, med halvvalmat sadeltak och tak med takplattor
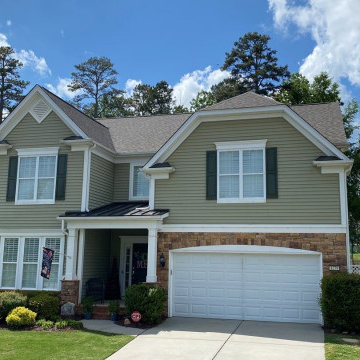
Installed new Certainteed Landmark Weathered Wood shingles in Concord, NC.
Inspiration för mellanstora klassiska hus, med två våningar, halvvalmat sadeltak och tak i shingel
Inspiration för mellanstora klassiska hus, med två våningar, halvvalmat sadeltak och tak i shingel
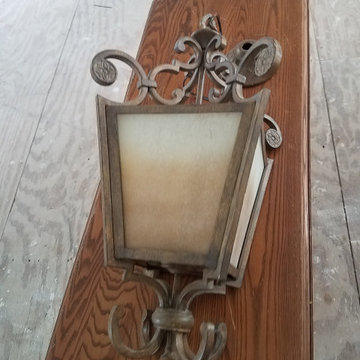
Idéer för att renovera ett mellanstort beige hus, med allt i ett plan, blandad fasad, halvvalmat sadeltak och tak i shingel
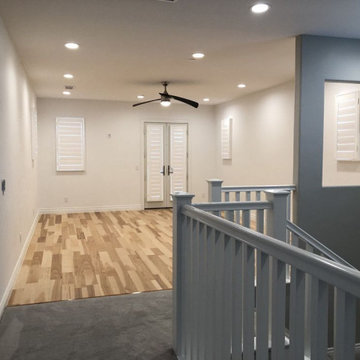
Example of a room addition in a Irvine house. New flooring and windows were all installed as well as a mini balcony
Inspiration för mellanstora beige hus, med två våningar, stuckatur, halvvalmat sadeltak och tak med takplattor
Inspiration för mellanstora beige hus, med två våningar, stuckatur, halvvalmat sadeltak och tak med takplattor
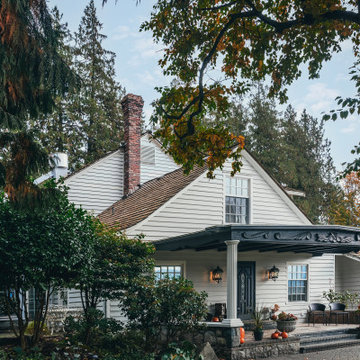
Photos by Brice Ferre. The nearly 100 year old, Rowena's Inn, at Sandpiper Golf Course has been refreshed. Perfect for that intimate wedding or a golfing holiday.
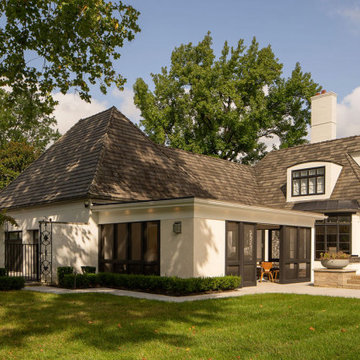
Past clients hired us to Design and build a new backyard screened porch that compliments their home’s French style architecture. The addition is attached to the existing garage and accessed thru mudroom. The new covered outdoor space is perfect for the family of four to spend time relaxing, entertaining, and enjoying the gorgeous views of the adjacent and newly constructed back yard patio and pool. Features include full height screens with sliding doors, beam and shiplap ceiling, gas fireplace, beverage bar with 2 mini fridges and storage, seating space and separate dining area, including a simple but functional outdoor grilling area with countertop and storage.
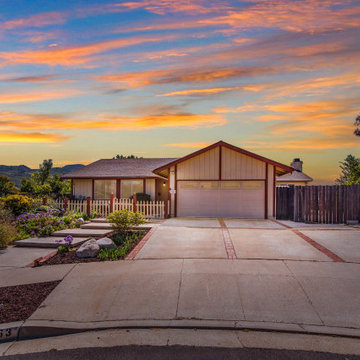
Cul-de-sac single story on a hill soaking in some of the best views in NPK! Hidden gem boasts a romantic wood rear porch, ideal for al fresco meals while soaking in the breathtaking views! Lounge around in the organically added den w/ a spacious n’ airy feel, lrg windows, a classic stone wood burning fireplace and hearth, and adjacent to the open concept kitchen! Enjoy cooking in the kitchen w/ gorgeous views from the picturesque window. Kitchen equipped w/large island w/ prep sink, walkin pantry, generous cabinetry, stovetop, dual sinks, built in BBQ Grill, dishwasher. Also enjoy the charming curb appeal complete w/ picket fence, mature and drought tolerant landscape, brick ribbon hardscape, and a sumptuous side yard. LR w/ optional dining area is strategically placed w/ large window to soak in the mountains beyond. Three well proportioned bdrms! M.Bdrm w/quaint master bath and plethora of closet space. Master features sweeping views capturing the very heart of country living in NPK! M.bath features walk-in shower, neutral tile + chrome fixtures. Hall bath is turnkey with travertine tile flooring and tub/shower surround. Flowing floorplan w/vaulted ceilings and loads of natural light, Slow down and enjoy a new pace of life!
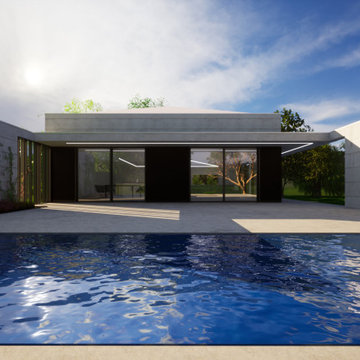
Rendering - Vista del prospetto sud
Foto på ett mellanstort funkis grått betonghus, med allt i ett plan, halvvalmat sadeltak och tak med takplattor
Foto på ett mellanstort funkis grått betonghus, med allt i ett plan, halvvalmat sadeltak och tak med takplattor
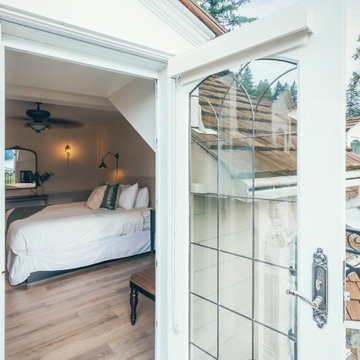
Photos by Brice Ferre.
Idéer för att renovera ett mycket stort eklektiskt vitt hus, med två våningar, vinylfasad, halvvalmat sadeltak och tak i shingel
Idéer för att renovera ett mycket stort eklektiskt vitt hus, med två våningar, vinylfasad, halvvalmat sadeltak och tak i shingel
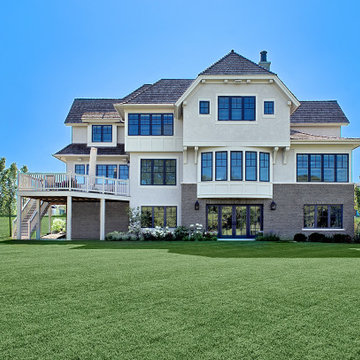
Idéer för ett stort klassiskt brunt hus, med två våningar, tegel, halvvalmat sadeltak och tak i shingel
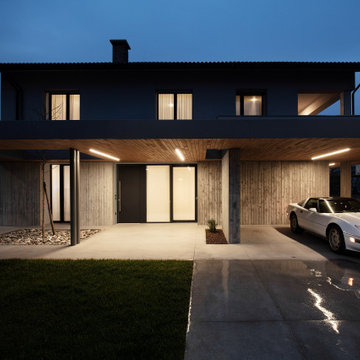
restauro, ampliamento, portico, garage, cemento, legno, acciaio, verde, albero,
Idéer för att renovera ett mellanstort funkis grått hus, med två våningar, halvvalmat sadeltak och tak med takplattor
Idéer för att renovera ett mellanstort funkis grått hus, med två våningar, halvvalmat sadeltak och tak med takplattor
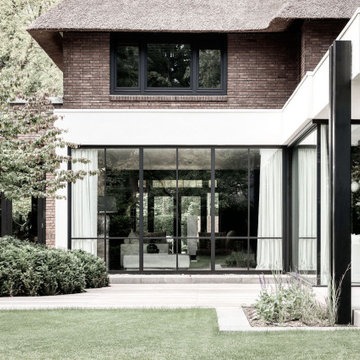
Villa in the woods
Foto på ett stort vintage brunt hus, med två våningar, tegel, halvvalmat sadeltak och tak i mixade material
Foto på ett stort vintage brunt hus, med två våningar, tegel, halvvalmat sadeltak och tak i mixade material
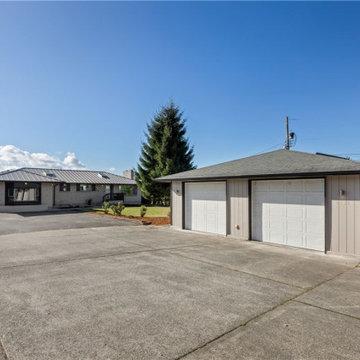
Foto på ett stort funkis grått hus, med två våningar, tegel, halvvalmat sadeltak och tak i metall
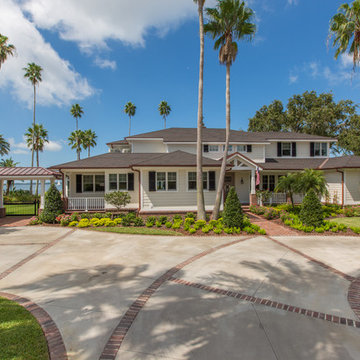
Custom Home Build
Inspiration för ett mellanstort vitt hus, med två våningar, halvvalmat sadeltak och tak i shingel
Inspiration för ett mellanstort vitt hus, med två våningar, halvvalmat sadeltak och tak i shingel
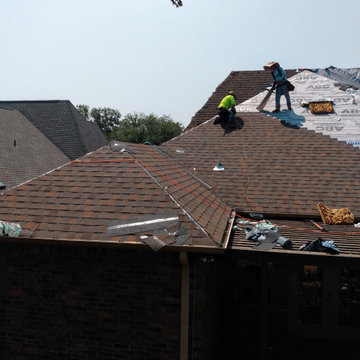
Klassisk inredning av ett stort brunt hus, med allt i ett plan, tegel, halvvalmat sadeltak och tak i shingel
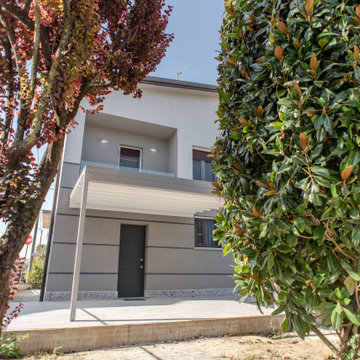
Exempel på ett stort modernt grått flerfamiljshus, med två våningar, halvvalmat sadeltak och tak i mixade material
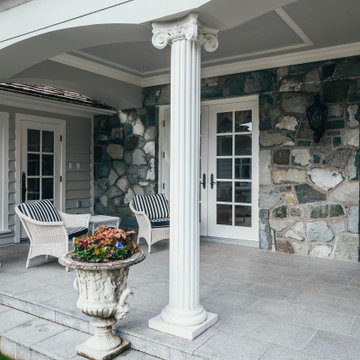
Photos by Brice Ferre
Inspiration för ett mycket stort eklektiskt vitt hus, med två våningar, vinylfasad, halvvalmat sadeltak och tak i shingel
Inspiration för ett mycket stort eklektiskt vitt hus, med två våningar, vinylfasad, halvvalmat sadeltak och tak i shingel
129 foton på hus, med halvvalmat sadeltak
4