348 foton på hus, med levande tak
Sortera efter:
Budget
Sortera efter:Populärt i dag
61 - 80 av 348 foton
Artikel 1 av 3
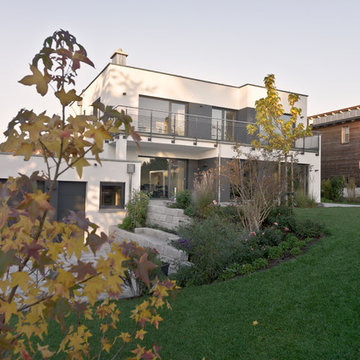
S&G wohnbau
Exempel på ett mellanstort modernt vitt hus, med två våningar, stuckatur, platt tak och levande tak
Exempel på ett mellanstort modernt vitt hus, med två våningar, stuckatur, platt tak och levande tak
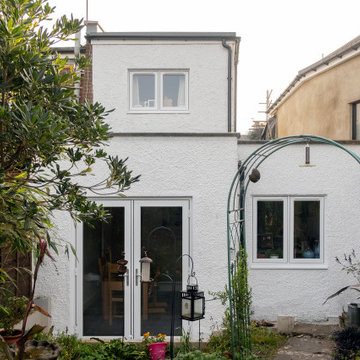
This project for the refurbishment and extension of a semi-detached Gaorgian house in Twickenham presented its challenges. The original house had been extended in different moments and the resulting layout showed a number of change of floor level and ceiling heights. The result was chaotic and the spaces felt dark and small. By replacing the existing stair and forming a new one with a skylight above, we manged to bring daylight to the middle section of the house. A first floor rear extension (to form a new bedroom) was also used as an excuse to level the ceiling. The result is a bright environment where spaces flow organically.
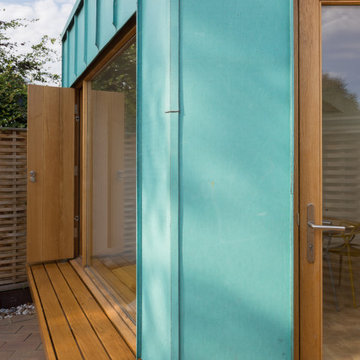
Photo credit: Matthew Smith ( http://www.msap.co.uk)
Inspiration för ett mellanstort funkis grönt radhus, med tre eller fler plan, metallfasad, platt tak och levande tak
Inspiration för ett mellanstort funkis grönt radhus, med tre eller fler plan, metallfasad, platt tak och levande tak
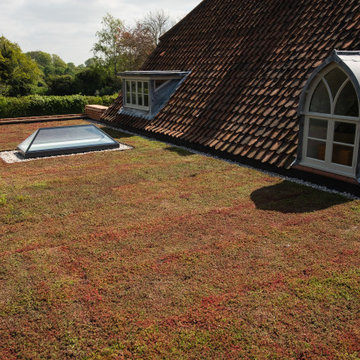
Sedum roof with elongated pyramid skylight.
Exempel på ett stort klassiskt hus, med två våningar, platt tak och levande tak
Exempel på ett stort klassiskt hus, med två våningar, platt tak och levande tak

Landscape walls frame the exterior spaces that flank the breezeway connecting the house to the garage. © Jeffrey Totaro, photographer
Bild på ett stort funkis flerfärgat hus, med allt i ett plan, sadeltak och levande tak
Bild på ett stort funkis flerfärgat hus, med allt i ett plan, sadeltak och levande tak
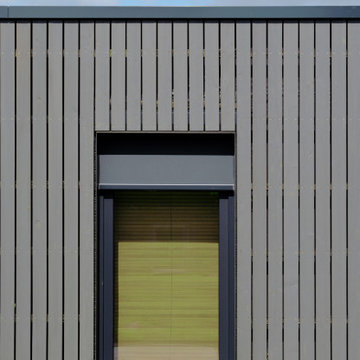
Modern inredning av ett mellanstort grått hus, med allt i ett plan, platt tak och levande tak
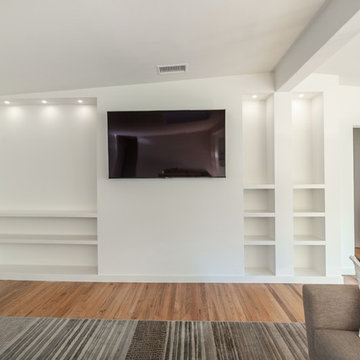
Idéer för mellanstora funkis vita hus, med allt i ett plan, stuckatur, platt tak och levande tak
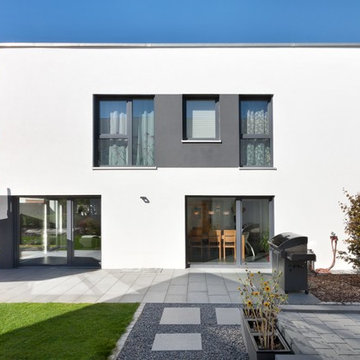
Quadratisch, praktisch, gut - so lebt es sich in einem Bauhaus
Bild på ett mellanstort funkis vitt hus, med två våningar, stuckatur, platt tak och levande tak
Bild på ett mellanstort funkis vitt hus, med två våningar, stuckatur, platt tak och levande tak
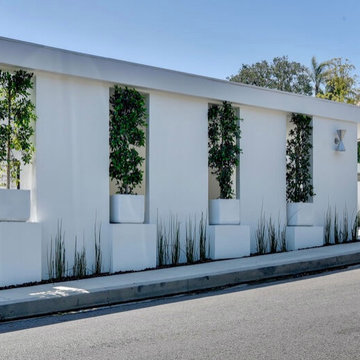
It was determined early on with the homeowner that some of the home’s original Midcentury architectural elements would be salvaged. One of its most striking examples is this carport partition wall.
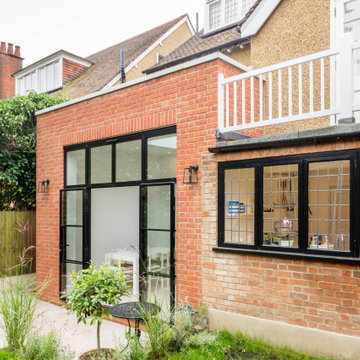
exterior extension
Inspiration för mellanstora moderna röda hus, med allt i ett plan, tegel, platt tak och levande tak
Inspiration för mellanstora moderna röda hus, med allt i ett plan, tegel, platt tak och levande tak
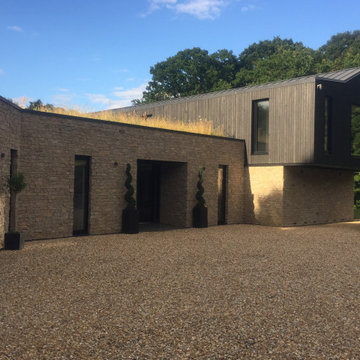
Modern inredning av ett mellanstort flerfärgat hus, med två våningar, platt tak och levande tak
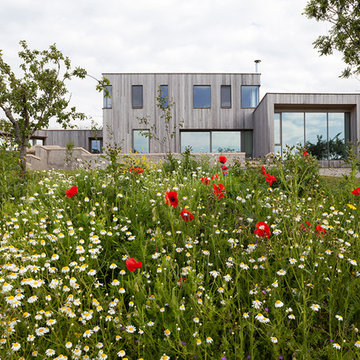
Wood clad new build home in green belt, with green roof and built using sustainable materials.
Bild på ett stort funkis hus, med två våningar, platt tak och levande tak
Bild på ett stort funkis hus, med två våningar, platt tak och levande tak
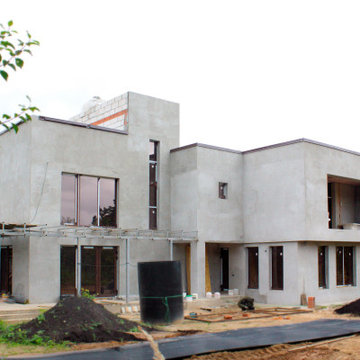
Modern inredning av ett mellanstort vitt hus, med två våningar, platt tak och levande tak
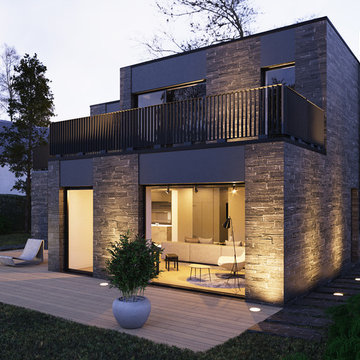
Exempel på ett mellanstort modernt grått hus, med tre eller fler plan, tegel, platt tak och levande tak
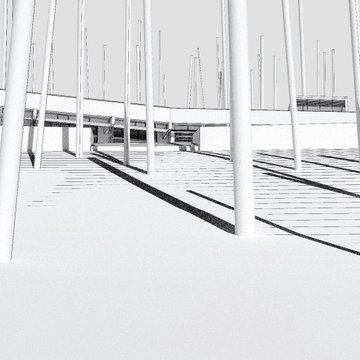
Inspiration för mellanstora moderna grå hus, med allt i ett plan, platt tak och levande tak
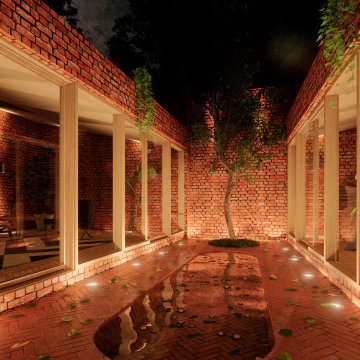
A courtyard home, made in the walled garden of a victorian terrace house off New Walk, Beverley. The home is made from reclaimed brick, cross-laminated timber and a planted lawn which makes up its biodiverse roof.
Occupying a compact urban site, surrounded by neighbours and walls on all sides, the home centres on a solar courtyard which brings natural light, air and views to the home, not unlike the peristyles of Roman Pompeii.
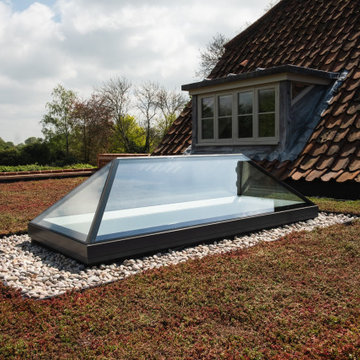
Glass roof lantern installed in grade 2 listed building.
Idéer för stora vintage hus, med två våningar, platt tak och levande tak
Idéer för stora vintage hus, med två våningar, platt tak och levande tak
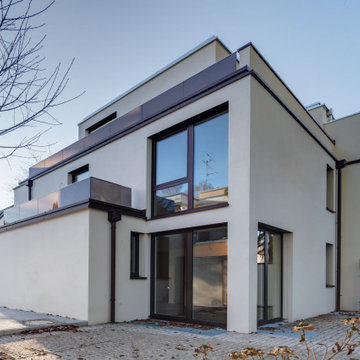
Ansicht Haus Ost von Nordwesten mit Privatgarten, Foto: Omar Mahdawi
Inspiration för ett stort funkis beige flerfamiljshus, med stuckatur, platt tak och levande tak
Inspiration för ett stort funkis beige flerfamiljshus, med stuckatur, platt tak och levande tak
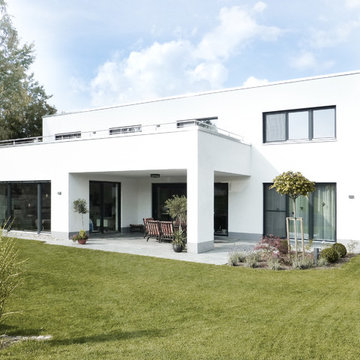
S&G wohnbau
Modern inredning av ett mellanstort vitt hus, med stuckatur, platt tak, levande tak och två våningar
Modern inredning av ett mellanstort vitt hus, med stuckatur, platt tak, levande tak och två våningar
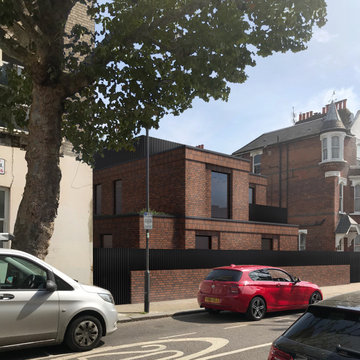
Street elevation of a stunning new build residential development in West London, comprising of 5 new-build flats. The red brick exterior relates to its' surroundings and sits well within the context, whilst internally every flat is equipped with generous private amenity spaces and the highest quality of materials and space planning.
348 foton på hus, med levande tak
4