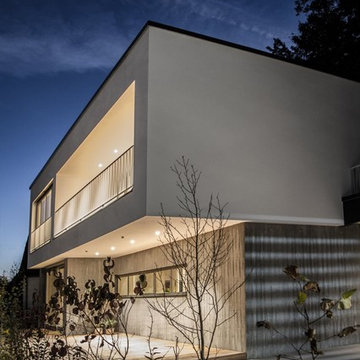2 325 foton på hus, med levande tak
Sortera efter:
Budget
Sortera efter:Populärt i dag
81 - 100 av 2 325 foton
Artikel 1 av 3
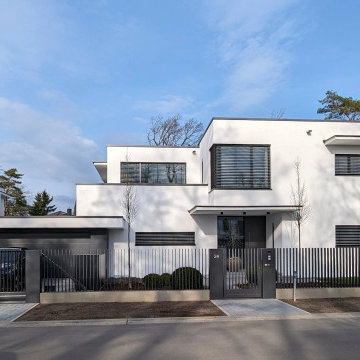
Inspiration för stora moderna hus, med två våningar, stuckatur, platt tak och levande tak
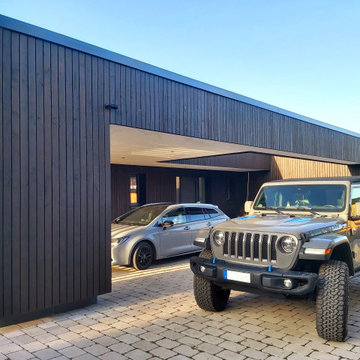
Haus R wurde als quadratischer Wohnkörper konzipert, welcher sich zur Erschließungsseite differenziert. Mit seinen großzügigen Wohnbereichen öffnet sich das ebenerdige Gebäude zu den rückwärtigen Freiflächen und fließt in den weitläufigen Außenraum.
Eine gestaltprägende Holzverschalung im Außenbereich, akzentuierte Materialien im Innenraum, sowie die Kombination mit großformatigen Verglasungen setzen das Gebäude bewußt in Szene.
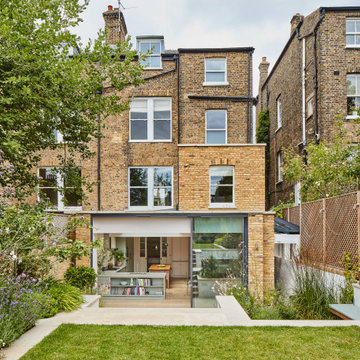
Big sliding doors integrate the inside and outside of the house. The nice small framed aluminium doors are as high as the extension.
Idéer för stora funkis beige flerfamiljshus, med allt i ett plan, tegel, platt tak och levande tak
Idéer för stora funkis beige flerfamiljshus, med allt i ett plan, tegel, platt tak och levande tak

Inspiration för ett mellanstort vintage vitt hus, med två våningar, platt tak och levande tak
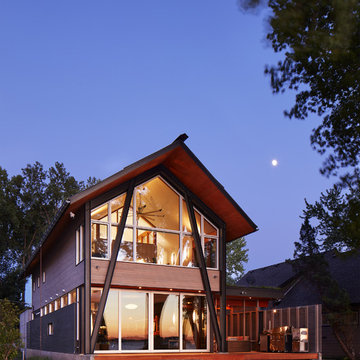
The homeowners sought to create a modest, modern, lakeside cottage, nestled into a narrow lot in Tonka Bay. The site inspired a modified shotgun-style floor plan, with rooms laid out in succession from front to back. Simple and authentic materials provide a soft and inviting palette for this modern home. Wood finishes in both warm and soft grey tones complement a combination of clean white walls, blue glass tiles, steel frames, and concrete surfaces. Sustainable strategies were incorporated to provide healthy living and a net-positive-energy-use home. Onsite geothermal, solar panels, battery storage, insulation systems, and triple-pane windows combine to provide independence from frequent power outages and supply excess power to the electrical grid.
Photos by Corey Gaffer

South Entry Garden - Bridge House - Fenneville, Michigan - Lake Michigan, Saugutuck, Michigan, Douglas Michigan - HAUS | Architecture For Modern Lifestyles

Inredning av ett modernt litet vitt trähus, med allt i ett plan, platt tak och levande tak

Benny Chan
Inspiration för mellanstora moderna grå radhus, med tre eller fler plan, fiberplattor i betong, platt tak och levande tak
Inspiration för mellanstora moderna grå radhus, med tre eller fler plan, fiberplattor i betong, platt tak och levande tak

New 2 Story 1,200-square-foot laneway house. The two-bed, two-bath unit had hardwood floors throughout, a washer and dryer; and an open concept living room, dining room and kitchen. This forward thinking secondary building is all Electric, NO natural gas. Heated with air to air heat pumps and supplemental electric baseboard heaters (if needed). Includes future Solar array rough-in and structural built to receive a soil green roof down the road.
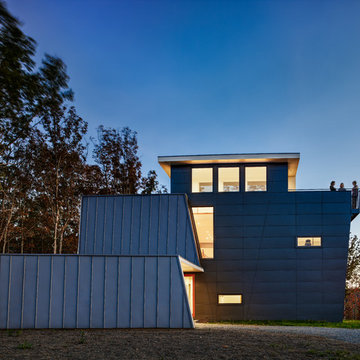
Inspiration för mellanstora moderna grå hus, med tre eller fler plan, blandad fasad, valmat tak och levande tak
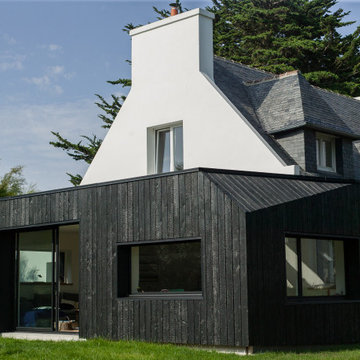
Rénovation d'une maison bretonne et extension de la pièce de vie
Exempel på ett litet maritimt svart hus, med allt i ett plan, platt tak och levande tak
Exempel på ett litet maritimt svart hus, med allt i ett plan, platt tak och levande tak
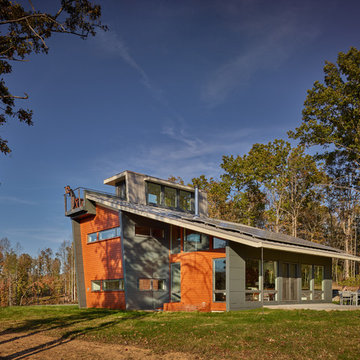
Idéer för ett mellanstort modernt grått hus, med tre eller fler plan, blandad fasad, valmat tak och levande tak
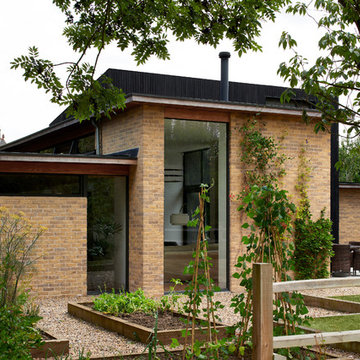
Adam Carter Photography
Inspiration för mellanstora moderna svarta hus, med två våningar, platt tak och levande tak
Inspiration för mellanstora moderna svarta hus, med två våningar, platt tak och levande tak
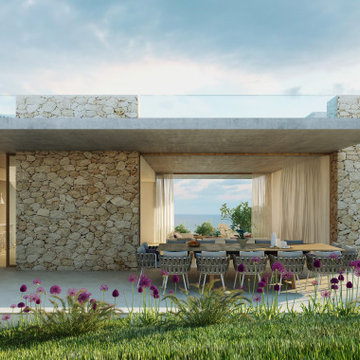
El proyecto se sitúa en un entorno inmejorable, orientado a Sur y con unas magníficas vistas al mar Mediterráneo. La parcela presenta una gran pendiente diagonal a la cual la vivienda se adapta perfectamente creciendo en altura al mismo ritmo que aumenta el desnivel topográfico. De esta forma la planta sótano de la vivienda es a todos los efectos exterior, iluminada y ventilada naturalmente.
Es un edificio que sobresale del entorno arquitectónico en el que se sitúa, con sus formas armoniosas y los materiales típicos de la tradición mediterránea. La vivienda, asimismo, devuelve a la naturaleza más del 50% del espacio que ocupa en la parcela a través de su cubierta ajardinada que, además, le proporciona aislamiento térmico y dota de vida y color a sus formas.
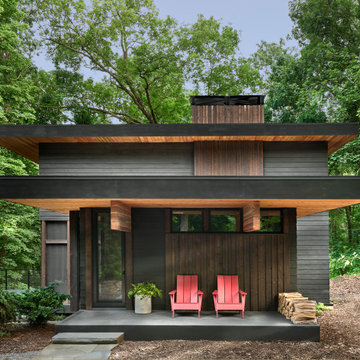
The low slung roof at the entry makes the spaces within that much more open and expansive.
Idéer för att renovera ett mellanstort rustikt svart hus, med tre eller fler plan, fiberplattor i betong, platt tak och levande tak
Idéer för att renovera ett mellanstort rustikt svart hus, med tre eller fler plan, fiberplattor i betong, platt tak och levande tak
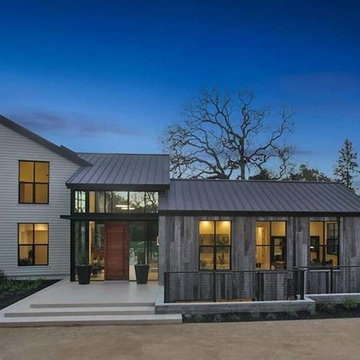
Inredning av ett modernt stort grått hus, med allt i ett plan, blandad fasad, valmat tak och levande tak
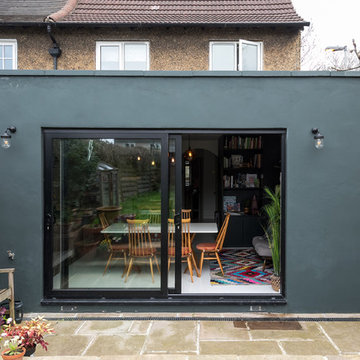
Caitlin Mogridge
Bild på ett mellanstort eklektiskt grönt hus, med allt i ett plan, platt tak och levande tak
Bild på ett mellanstort eklektiskt grönt hus, med allt i ett plan, platt tak och levande tak

Hidden away amidst the wilderness in the outskirts of the central province of Sri Lanka, is a modern take of a lightweight timber Eco-Cottage consisting of 2 living levels. The cottage takes up a mere footprint of 500 square feet of land, and the structure is raised above ground level and held by stilts, reducing the disturbance to the fauna and flora. The entrance to the cottage is across a suspended timber bridge hanging over the ground cover. The timber planks are spaced apart to give a delicate view of the green living belt below.
Even though an H-iron framework is used for the formation of the shell, it is finished with earthy toned materials such as timber flooring, timber cladded ceiling and trellis, feature rock walls and a hay-thatched roof.
The bedroom and the open washroom is placed on the ground level closer to the natural ground cover filled with delicate living things to make the sleeper or the user of the space feel more in one with nature, and the use of sheer glass around the bedroom further enhances the experience of living outdoors with the luxuries of indoor living.
The living and dining spaces are on the upper deck level. The steep set roof hangs over the spaces giving ample shelter underneath. The living room and dining spaces are fully open to nature with a minimal handrail to determine the usable space from the outdoors. The cottage is lit up by the use of floor lanterns made up of pale cloth, again maintaining the minimal disturbance to the surroundings.
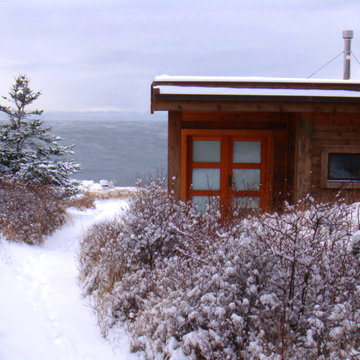
Photographer: Geoff Prentiss
Idéer för att renovera ett litet funkis brunt hus, med allt i ett plan, platt tak och levande tak
Idéer för att renovera ett litet funkis brunt hus, med allt i ett plan, platt tak och levande tak
2 325 foton på hus, med levande tak
5
