2 324 foton på hus, med levande tak
Sortera efter:
Budget
Sortera efter:Populärt i dag
101 - 120 av 2 324 foton
Artikel 1 av 3
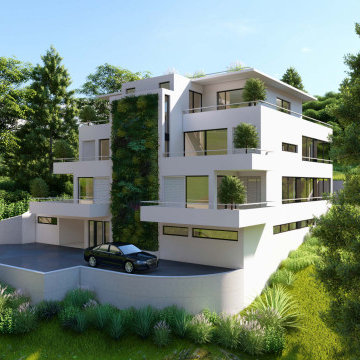
Inspiration för ett stort funkis vitt hus, med tre eller fler plan, platt tak och levande tak
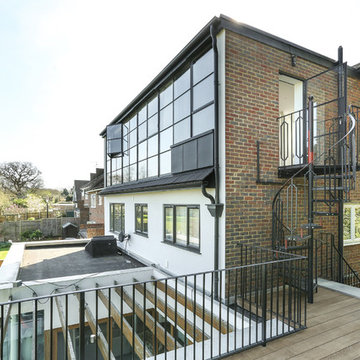
Photography by Alex Maguire Photography
This house had been re built over the past 12 years. We were asked to redesign the attic to create a new master bedroom with a bathroom and a walk in wardrobe.
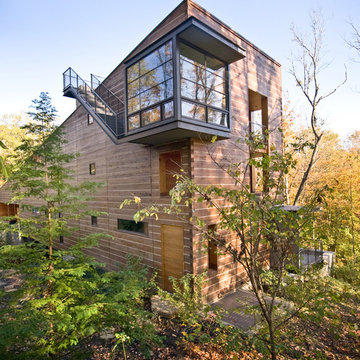
Taking its cues from both persona and place, this residence seeks to reconcile a difficult, walnut-wooded site with the late client’s desire to live in a log home in the woods. The residence was conceived as a 24 ft x 150 ft linear bar rising into the trees from northwest to southeast. Positioned according to subdivision covenants, the structure bridges 40 ft across an existing intermittent creek, thereby preserving the natural drainage patterns and habitat. The residence’s long and narrow massing allowed many of the trees to remain, enabling the client to live in a wooded environment. A requested pool “grotto” and porte cochere complete the site interventions. The structure’s section rises successively up a cascading stair to culminate in a glass-enclosed meditative space (known lovingly as the “bird feeder”), providing access to the grass roof via an exterior stair. The walnut trees, cleared from the site during construction, were locally milled and returned to the residence as hardwood flooring.
Photo Credit: Scott Hisey
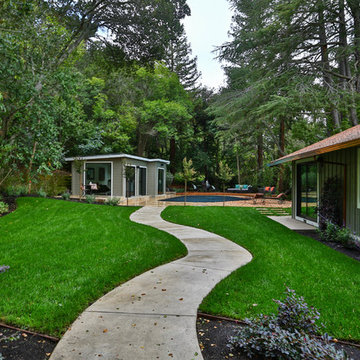
Inredning av ett modernt stort grått hus, med allt i ett plan, valmat tak och levande tak
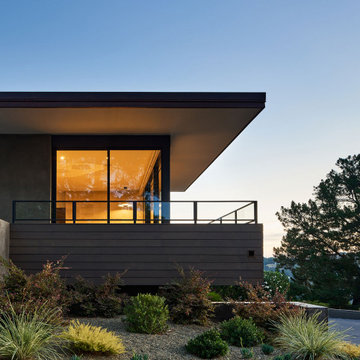
Mid-Century Modern Restoration -
Cantilever balcony with glass railing, mid-century-modern home renovation in Lafayette, California. Photo by Jonathan Mitchell Photography
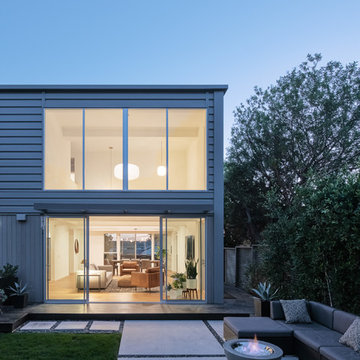
Joe Fletcher
Bild på ett stort funkis grått hus, med två våningar, blandad fasad, platt tak och levande tak
Bild på ett stort funkis grått hus, med två våningar, blandad fasad, platt tak och levande tak
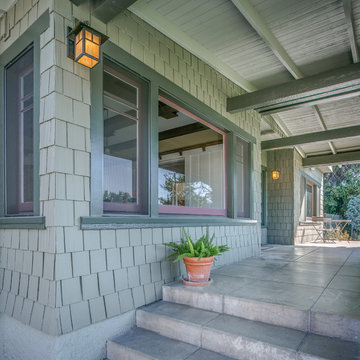
Pierre Galant
Inredning av ett amerikanskt stort grönt hus, med två våningar, sadeltak och levande tak
Inredning av ett amerikanskt stort grönt hus, med två våningar, sadeltak och levande tak

Idéer för ett mycket stort modernt grått flerfamiljshus, med tre eller fler plan, fiberplattor i betong, platt tak och levande tak
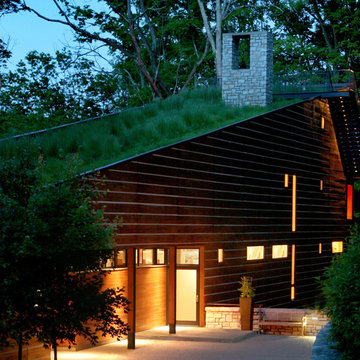
Taking its cues from both persona and place, this residence seeks to reconcile a difficult, walnut-wooded site with the late client’s desire to live in a log home in the woods. The residence was conceived as a 24 ft x 150 ft linear bar rising into the trees from northwest to southeast. Positioned according to subdivision covenants, the structure bridges 40 ft across an existing intermittent creek, thereby preserving the natural drainage patterns and habitat. The residence’s long and narrow massing allowed many of the trees to remain, enabling the client to live in a wooded environment. A requested pool “grotto” and porte cochere complete the site interventions. The structure’s section rises successively up a cascading stair to culminate in a glass-enclosed meditative space (known lovingly as the “bird feeder”), providing access to the grass roof via an exterior stair. The walnut trees, cleared from the site during construction, were locally milled and returned to the residence as hardwood flooring.
Photo Credit: Eric Williams (Sophisticated Living magazine)
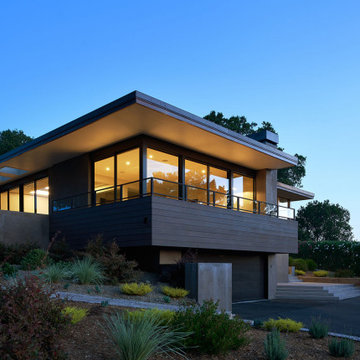
Mid-Century Modern Restoration -
Exterior façade of mid-century modern home renovation in Lafayette, California. Photo by Jonathan Mitchell Photography

The cedar ceiling of the living rom extends outside, blurring the division of interior and exterior. The large glass panes reflect the forest beyond,
Idéer för att renovera ett mellanstort rustikt svart hus, med tre eller fler plan, fiberplattor i betong, platt tak och levande tak
Idéer för att renovera ett mellanstort rustikt svart hus, med tre eller fler plan, fiberplattor i betong, platt tak och levande tak

Seen here in the foreground is our floating, semi-enclosed "tea room." Situated between 3 heritage Japanese maple trees, we employed a special foundation so as to preserve these beautiful specimens.
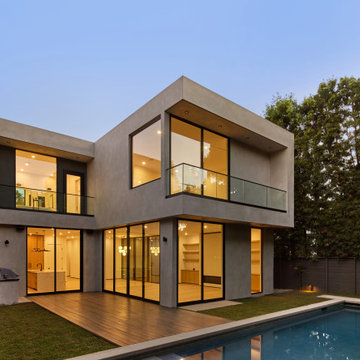
The patio deck with swimming pool at the rear and side yards at dusk
Bild på ett stort funkis beige hus, med två våningar, platt tak och levande tak
Bild på ett stort funkis beige hus, med två våningar, platt tak och levande tak
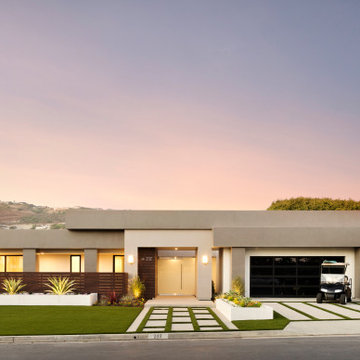
Inredning av ett modernt stort vitt hus, med allt i ett plan, blandad fasad, platt tak och levande tak
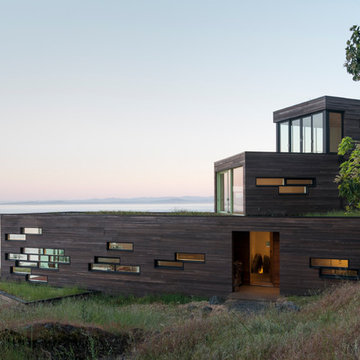
Eirik Johnson
Idéer för mellanstora funkis bruna hus, med tre eller fler plan, platt tak och levande tak
Idéer för mellanstora funkis bruna hus, med tre eller fler plan, platt tak och levande tak
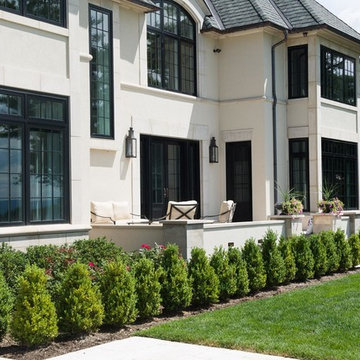
Inspiration för mycket stora klassiska beige hus, med tre eller fler plan, stuckatur, halvvalmat sadeltak och levande tak
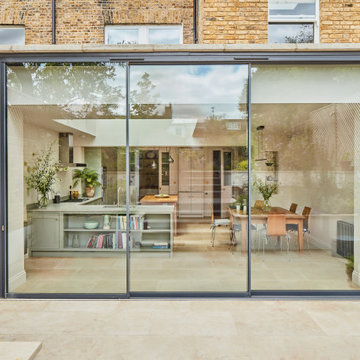
Big sliding doors integrate the inside and outside of the house. The nice small framed aluminium doors are as high as the extension.
Inspiration för ett stort funkis beige flerfamiljshus, med allt i ett plan, tegel, platt tak och levande tak
Inspiration för ett stort funkis beige flerfamiljshus, med allt i ett plan, tegel, platt tak och levande tak
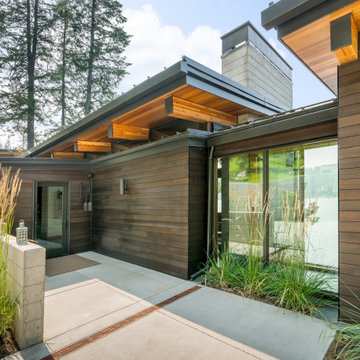
Idéer för att renovera ett stort funkis flerfärgat hus, med två våningar, blandad fasad, platt tak och levande tak
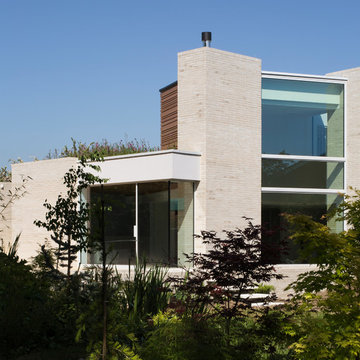
Richard Chivers
Inredning av ett modernt mellanstort vitt hus, med två våningar, tegel, platt tak och levande tak
Inredning av ett modernt mellanstort vitt hus, med två våningar, tegel, platt tak och levande tak
2 324 foton på hus, med levande tak
6
