337 foton på hus, med mansardtak och tak i mixade material
Sortera efter:
Budget
Sortera efter:Populärt i dag
161 - 180 av 337 foton
Artikel 1 av 3
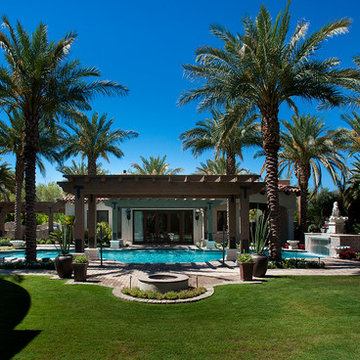
Featuring a guest house, pool and spa, water features, exterior fireplace, lounge area, pergolas, and brick pavers to completely transform the feel of this backyard oasis.
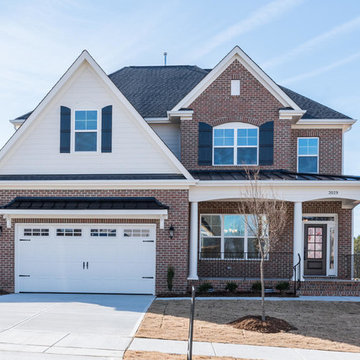
Idéer för ett stort flerfärgat hus, med två våningar, tegel, mansardtak och tak i mixade material
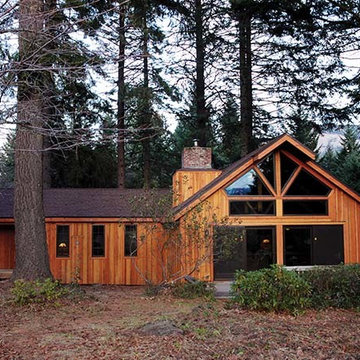
Rustik inredning av ett stort brunt hus, med allt i ett plan, mansardtak och tak i mixade material
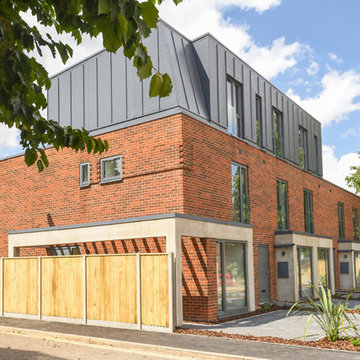
not known
Modern inredning av ett mellanstort rött radhus, med tre eller fler plan, tegel, mansardtak och tak i mixade material
Modern inredning av ett mellanstort rött radhus, med tre eller fler plan, tegel, mansardtak och tak i mixade material
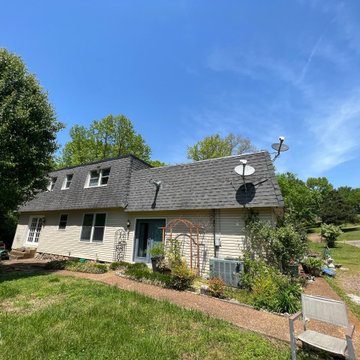
Last roof was poorly installed and the shingles were falling out of place on the sides. The 2 flat roofs on top were not properly tapered and were holding water. The drains on top were also installed too tall. We lowered the drains and put brand new TPO single-ply roofing on the 2 flats and Owens Corning Estate Gray Duration shingles on the sides of the house.
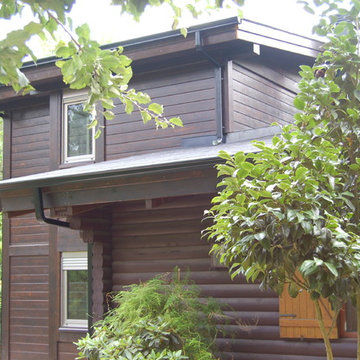
© Rusticasa
Lantlig inredning av ett stort brunt hus, med mansardtak, tak i mixade material och två våningar
Lantlig inredning av ett stort brunt hus, med mansardtak, tak i mixade material och två våningar
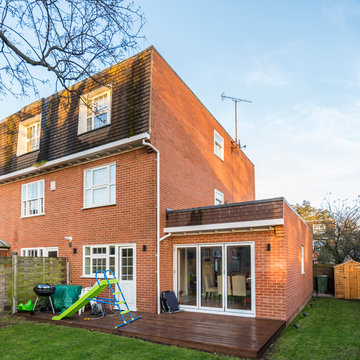
Bild på ett mellanstort funkis brunt flerfamiljshus, med tre eller fler plan, mansardtak och tak i mixade material
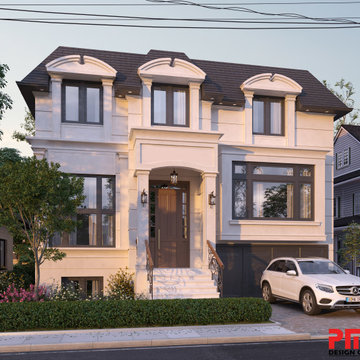
Bild på ett mellanstort funkis beige hus, med två våningar, tegel, mansardtak och tak i mixade material
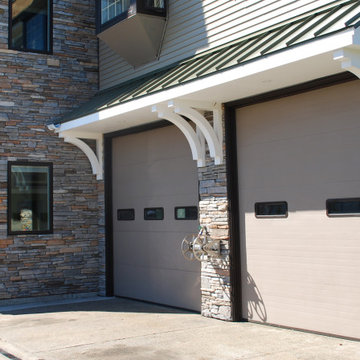
Foto på ett mellanstort vintage beige hus, med tre eller fler plan, mansardtak och tak i mixade material
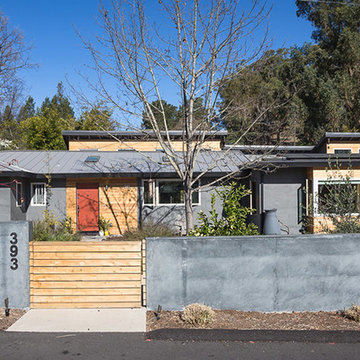
MSK Design Build, Walnut Creek, California, 2019 NARI CotY Award-Winning Entire House $250,000 to $500,000
Idéer för ett mellanstort modernt grått hus, med allt i ett plan, tegel, mansardtak och tak i mixade material
Idéer för ett mellanstort modernt grått hus, med allt i ett plan, tegel, mansardtak och tak i mixade material
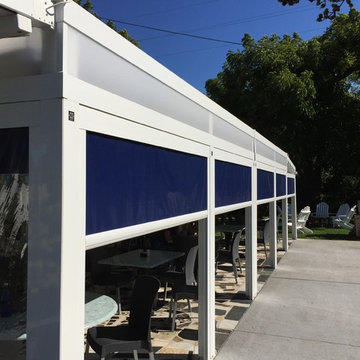
Add extra space to your outdoor exterior by adding a Pergola.
Sides partially open,keeping the bright sun out, but letting the fresh air in.
Exempel på ett stort modernt vitt hus, med allt i ett plan, blandad fasad, tak i mixade material och mansardtak
Exempel på ett stort modernt vitt hus, med allt i ett plan, blandad fasad, tak i mixade material och mansardtak
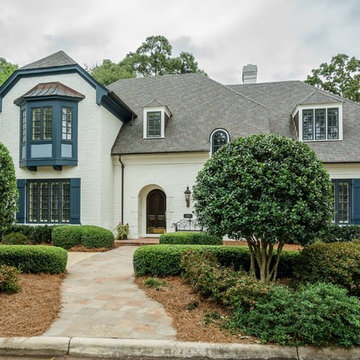
Kyle Ketchel photography
Bild på ett stort vintage vitt hus, med tre eller fler plan, tegel, mansardtak och tak i mixade material
Bild på ett stort vintage vitt hus, med tre eller fler plan, tegel, mansardtak och tak i mixade material
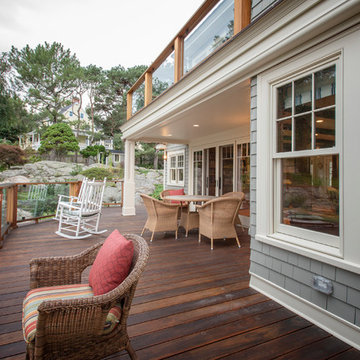
Inredning av ett maritimt stort grått hus, med två våningar, mansardtak och tak i mixade material
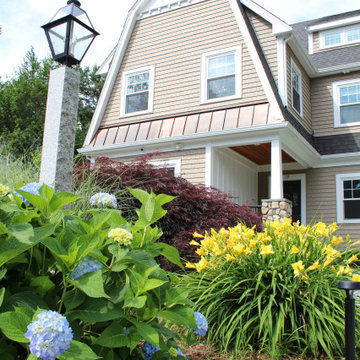
A two story addition is built on top of an existing arts and crafts style ranch is capped with a gambrel roof to minimize the effects of height..
Bild på ett mellanstort amerikanskt beige hus, med tre eller fler plan, blandad fasad, mansardtak och tak i mixade material
Bild på ett mellanstort amerikanskt beige hus, med tre eller fler plan, blandad fasad, mansardtak och tak i mixade material
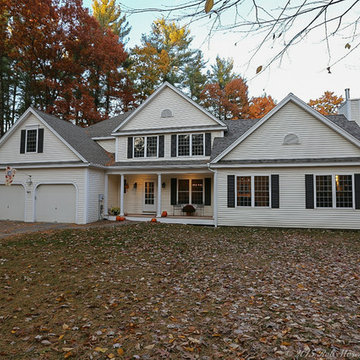
Inspiration för ett stort vintage vitt hus, med vinylfasad, två våningar, mansardtak och tak i mixade material

for more visit: https://yantramstudio.com/3d-architectural-exterior-rendering-cgi-animation/
Welcome to our 3D visualization studio, where we've crafted an exquisite exterior glass house design that harmonizes seamlessly with its surroundings. The design is a symphony of modern architecture and natural beauty, creating a serene oasis for relaxation and recreation.
The Architectural Rendering Services of the glass house is a masterpiece of contemporary design, featuring sleek lines and expansive windows that allow natural light to flood the interior. The glass walls provide breathtaking views of the surrounding landscape, blurring the boundaries between indoor and outdoor living spaces.
Nestled within the lush greenery surrounding the house is a meticulously landscaped ground, designed to enhance the sense of tranquility and connection with nature. A variety of plants, trees, and flowers create a peaceful ambiance, while pathways invite residents and guests to explore the grounds at their leisure.
The lighting design is equally impressive, with strategically placed fixtures illuminating key features of the house and landscape. Soft, ambient lighting enhances the mood and atmosphere, creating a welcoming environment day or night.
A comfortable seating area beckons residents to unwind and enjoy the beauty of their surroundings. Plush outdoor furniture invites relaxation, while cozy throws and cushions add warmth and comfort. The seating area is the perfect spot to entertain guests or simply enjoy a quiet moment alone with a good book.
For those who enjoy staying active, a dedicated cycling area provides the perfect opportunity to get some exercise while taking in the scenic views. The cycling area features smooth, well-maintained paths that wind through the grounds, offering a picturesque backdrop for a leisurely ride.
In summary, our 3d Exterior Rendering Services glass house design offers the perfect blend of modern luxury and natural beauty. From the comfortable seating area to the cycling area and beyond, every detail has been carefully considered to create a truly exceptional living experience.
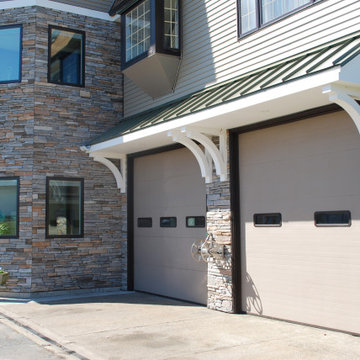
Exempel på ett mellanstort klassiskt beige hus, med tre eller fler plan, mansardtak och tak i mixade material
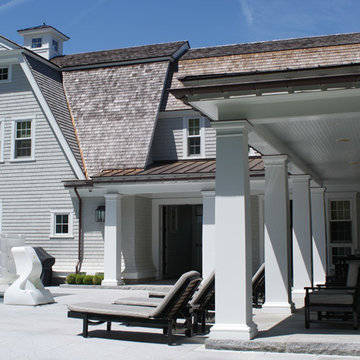
design credit, Julia Chuslo Architects. Sam Kachmar Architects worked with Payne Bouchier on the Construction team of this project and collaborated with Julia Chuslo Architects on the Drafting work, and BIM details for the project.
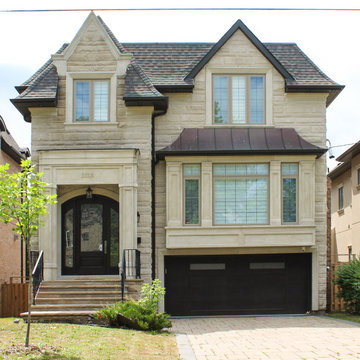
Exempel på ett mellanstort beige hus, med två våningar, tegel, mansardtak och tak i mixade material
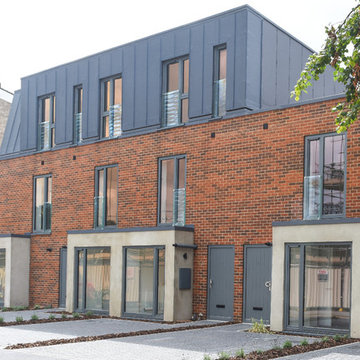
not known
Exempel på ett mellanstort modernt rött radhus, med tre eller fler plan, tegel, mansardtak och tak i mixade material
Exempel på ett mellanstort modernt rött radhus, med tre eller fler plan, tegel, mansardtak och tak i mixade material
337 foton på hus, med mansardtak och tak i mixade material
9