72 foton på hus, med mansardtak
Sortera efter:
Budget
Sortera efter:Populärt i dag
1 - 20 av 72 foton
Artikel 1 av 3

A two story addition is built on top of an existing arts and crafts style ranch is capped with a gambrel roof to minimize the effects of height..
Bild på ett mellanstort amerikanskt beige hus, med tre eller fler plan, blandad fasad, mansardtak och tak i mixade material
Bild på ett mellanstort amerikanskt beige hus, med tre eller fler plan, blandad fasad, mansardtak och tak i mixade material

Inredning av ett modernt mycket stort grått hus, med allt i ett plan, metallfasad, mansardtak och tak i shingel
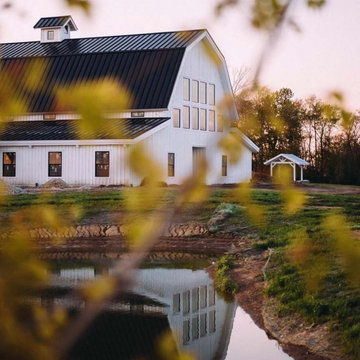
Exterior gambrel post and beam event center with two lean-tos
Idéer för att renovera ett mycket stort rustikt vitt trähus, med två våningar, mansardtak och tak i metall
Idéer för att renovera ett mycket stort rustikt vitt trähus, med två våningar, mansardtak och tak i metall
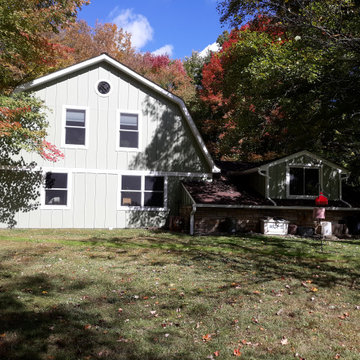
South end after second story gambrel addition.
Inredning av ett klassiskt mellanstort grönt hus, med två våningar, fiberplattor i betong, mansardtak och tak i shingel
Inredning av ett klassiskt mellanstort grönt hus, med två våningar, fiberplattor i betong, mansardtak och tak i shingel
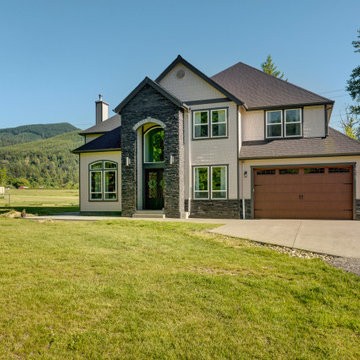
Front view featuring a rear covered porch of the Stetson. View House Plan THD-4607: https://www.thehousedesigners.com/plan/stetson-4607/
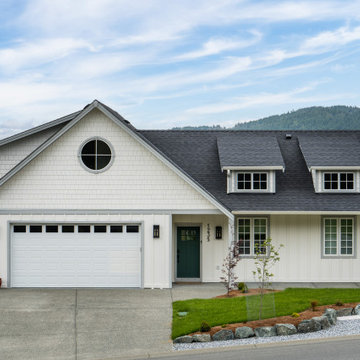
Traditional-style mountain top custom home with a combination of board and batten and shake siding. Grilled white windows.
Idéer för ett klassiskt vitt hus, med tre eller fler plan, fiberplattor i betong, mansardtak och tak i shingel
Idéer för ett klassiskt vitt hus, med tre eller fler plan, fiberplattor i betong, mansardtak och tak i shingel
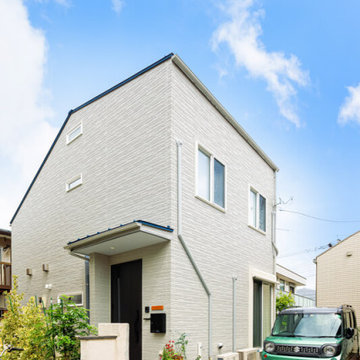
青空に映える白の外観。アクセントのあるサイディングが施されたモダンデザイン。
Foto på ett mellanstort funkis vitt hus, med tre eller fler plan, blandad fasad, mansardtak och tak i metall
Foto på ett mellanstort funkis vitt hus, med tre eller fler plan, blandad fasad, mansardtak och tak i metall
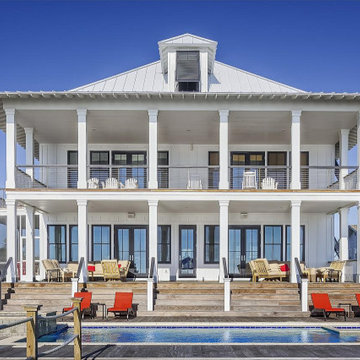
Maritim inredning av ett stort vitt hus, med två våningar, mansardtak och tak i metall
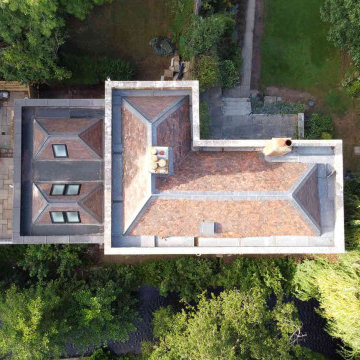
Sited alongside the River Tillingbourne, work to this mid-eighteenth century Grade II listed property was completed in 2020.
The property features a historically significant vault which underwent a full refurbishment programme accompanied with a new single storey lightweight timber frame side extension – built over the fragile Vault.
Using modern technologies alongside traditional craftsmanship techniques the team were able to restore this charming property back to health.
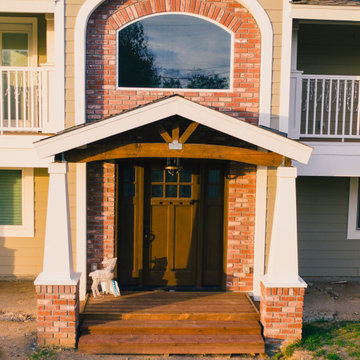
Example of a entirely new home entrance. Removal of the mini patio and 2nd story balcony for a complete remodel.
Idéer för mycket stora vintage beige hus, med två våningar, stuckatur, mansardtak och tak med takplattor
Idéer för mycket stora vintage beige hus, med två våningar, stuckatur, mansardtak och tak med takplattor
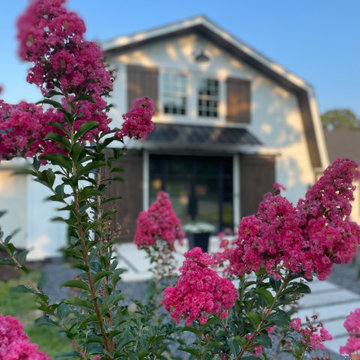
Stepping stones to a modern farmhouse entry with large wood barn doors and steel front doors
Idéer för mellanstora lantliga vita hus, med två våningar, fiberplattor i betong, mansardtak och tak i shingel
Idéer för mellanstora lantliga vita hus, med två våningar, fiberplattor i betong, mansardtak och tak i shingel
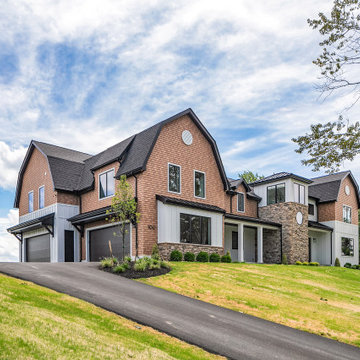
Front and garage side exterior from road
Skandinavisk inredning av ett stort brunt hus, med två våningar, fiberplattor i betong, mansardtak och tak i shingel
Skandinavisk inredning av ett stort brunt hus, med två våningar, fiberplattor i betong, mansardtak och tak i shingel
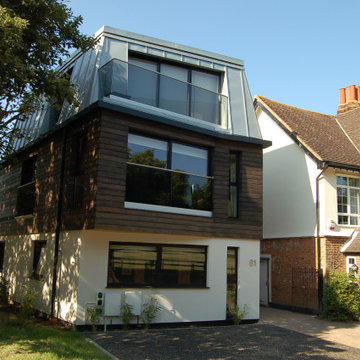
1. Brief
Replace the existing office building with a Live-Work unit, having residential accommodation above the office and to the rear.
2. Challenges
The angles of the shape of the site required extra consideration. There was considerable neighbourhood objection to the contemporary design. Limited site access to build next to the road.
3. Goals
To create a sustainable development. Balance the quality of the office space and living space on the Ground Floor. Maximise the accommodation over the whole site.
4. Unique Solution
Cross Laminated Timber (CLT) construction was use, where the building was modelled in 3D and the timber cut by computer to achieve the exact angles required. The mansard roof creates maximum second floor space and achieved Planning approval. The finished building is gaining neighbourhood approval.
Sustainability
Mechanical Ventilation and Heat Recovery (MVHR), Cross Laminated Timber (CLT), high levels of insulation, solid concrete slab for thermal mass, timber cladding and south facing glazing.
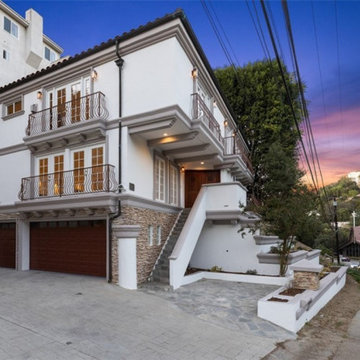
Exterior of a Complete Home Remodeling Project
Idéer för stora funkis vita hus, med tre eller fler plan, stuckatur, mansardtak och tak med takplattor
Idéer för stora funkis vita hus, med tre eller fler plan, stuckatur, mansardtak och tak med takplattor
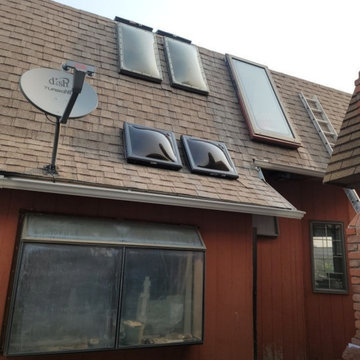
After
Inspiration för stora klassiska bruna hus, med mansardtak, tak i shingel och två våningar
Inspiration för stora klassiska bruna hus, med mansardtak, tak i shingel och två våningar
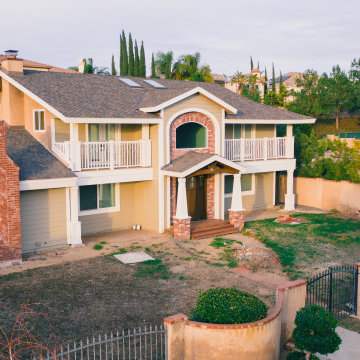
Example of a entirely new home entrance. Removal of the mini patio and 2nd story balcony for a complete remodel.
Inspiration för ett mycket stort vintage beige hus, med två våningar, stuckatur, mansardtak och tak med takplattor
Inspiration för ett mycket stort vintage beige hus, med två våningar, stuckatur, mansardtak och tak med takplattor
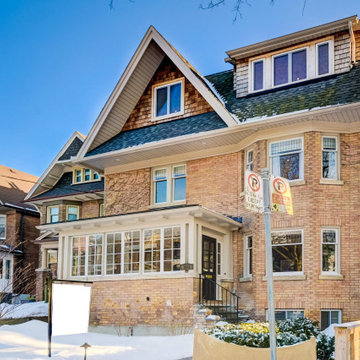
Idéer för att renovera ett stort vintage beige hus, med tre eller fler plan, mansardtak och tak i shingel
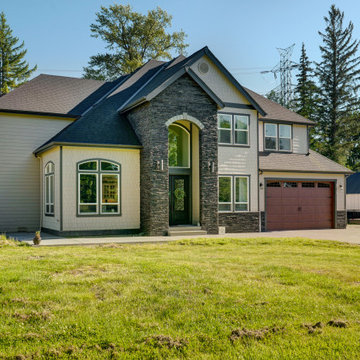
Front view featuring a rear covered porch of the Stetson. View House Plan THD-4607: https://www.thehousedesigners.com/plan/stetson-4607/
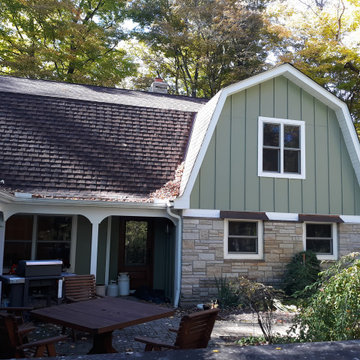
East elevation after second story addition.
Exempel på ett mellanstort klassiskt grönt hus, med två våningar, fiberplattor i betong, mansardtak och tak i shingel
Exempel på ett mellanstort klassiskt grönt hus, med två våningar, fiberplattor i betong, mansardtak och tak i shingel
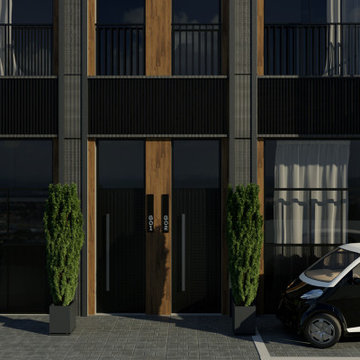
Il progetto di affitto a breve termine di un appartamento commerciale di lusso. Cosa è stato fatto: Un progetto completo per la ricostruzione dei locali. L'edificio contiene 13 appartamenti simili. Lo spazio di un ex edificio per uffici a Milano è stato completamente riorganizzato. L'altezza del soffitto ha permesso di progettare una camera da letto con la zona TV e uno spogliatoio al livello inferiore, dove si accede da una scala graziosa. Il piano terra ha un ingresso, un ampio soggiorno, cucina e bagno. Anche la facciata dell'edificio è stata ridisegnata. Il progetto è concepito in uno stile moderno di lusso.
72 foton på hus, med mansardtak
1