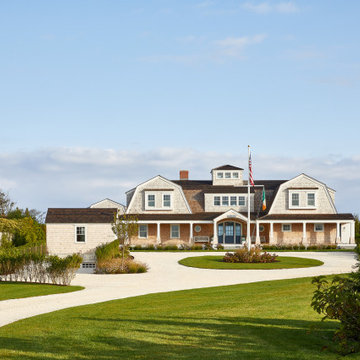165 foton på hus, med mansardtak
Sortera efter:
Budget
Sortera efter:Populärt i dag
41 - 60 av 165 foton
Artikel 1 av 3
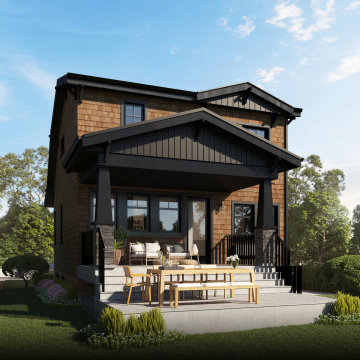
A craftsman style home with a modern take. Sleek stylish roof lines, a blend of old and new materials, and tons of windows and natural lighting to bring it all together.
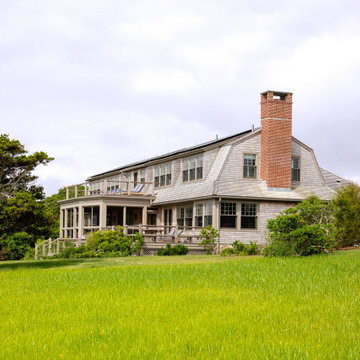
Island Cove House keeps a low profile on the horizon. On the driveway side it rambles along like a cottage that grew over time, while on the water side it is more ordered. Weathering shingles and gray-brown trim help the house blend with its surroundings. Heating and cooling are delivered by a geothermal system, and much of the electricity comes from solar panels.
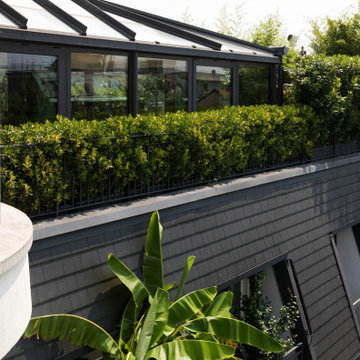
Attico e super attico con veranda e terrazzi
Modern inredning av ett stort beige hus, med två våningar, mansardtak och tak i shingel
Modern inredning av ett stort beige hus, med två våningar, mansardtak och tak i shingel

Shingle Style Home featuring Bevolo Lighting.
Perfect for a family, this shingle-style home offers ample play zones complemented by tucked-away areas. With the residence’s full scale only apparent from the back, Harrison Design’s concept optimizes water views. The living room connects with the open kitchen via the dining area, distinguished by its vaulted ceiling and expansive windows. An octagonal-shaped tower with a domed ceiling serves as an office and lounge. Much of the upstairs design is oriented toward the children, with a two-level recreation area, including an indoor climbing wall. A side wing offers a live-in suite for a nanny or grandparents.
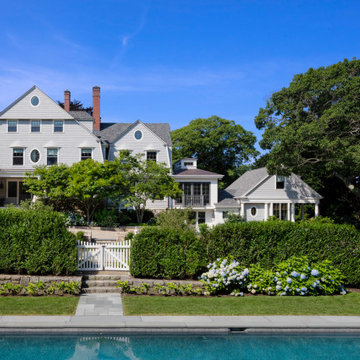
TEAM
Architect: LDa Architecture & Interiors
Interior Design: LDa Architecture & Interiors
Builder: Stefco Builders
Landscape Architect: Hilarie Holdsworth Design
Photographer: Greg Premru
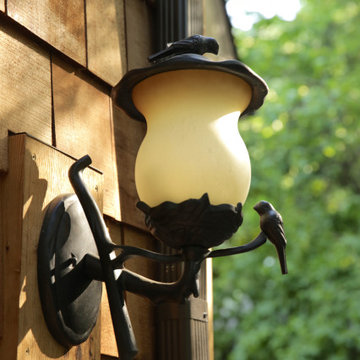
Unique and playful exterior lighting.
Inspiration för mellanstora eklektiska flerfärgade hus, med tre eller fler plan, blandad fasad och mansardtak
Inspiration för mellanstora eklektiska flerfärgade hus, med tre eller fler plan, blandad fasad och mansardtak
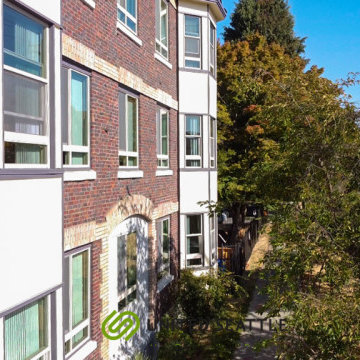
The marblecrete panel siding is built with bay windows to provide a minimalistic design that gives that natural light glow.
Inredning av ett modernt stort vitt lägenhet, med tre eller fler plan, stuckatur, mansardtak och tak i mixade material
Inredning av ett modernt stort vitt lägenhet, med tre eller fler plan, stuckatur, mansardtak och tak i mixade material
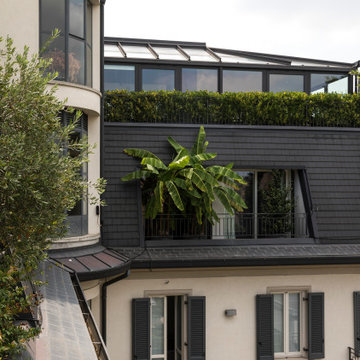
Attico e super attico con veranda e terrazzi
Inredning av ett modernt stort beige hus, med två våningar, mansardtak och tak i shingel
Inredning av ett modernt stort beige hus, med två våningar, mansardtak och tak i shingel
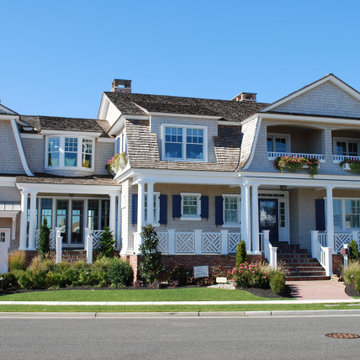
Bild på ett mellanstort maritimt grått hus, med två våningar, mansardtak och tak i shingel
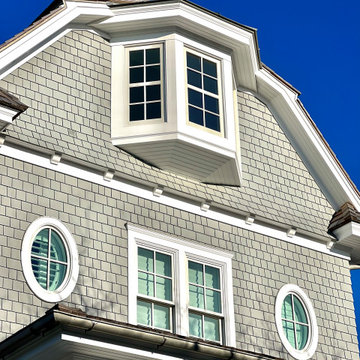
Traditional Nantucket style architecture for contemporary beach house living.
Idéer för stora maritima grå hus, med tre eller fler plan, mansardtak och tak i shingel
Idéer för stora maritima grå hus, med tre eller fler plan, mansardtak och tak i shingel
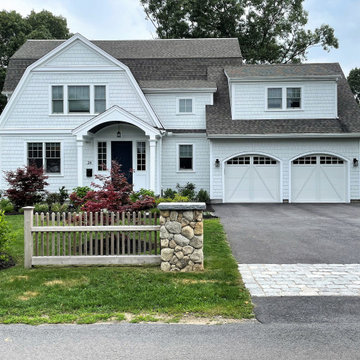
Inredning av ett klassiskt stort vitt hus, med två våningar, mansardtak och tak i shingel
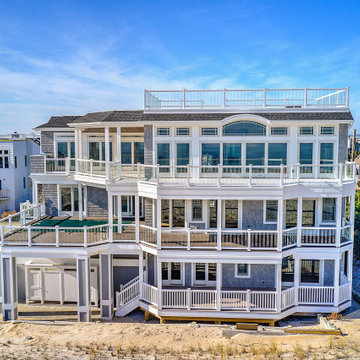
Foto på ett mycket stort maritimt grått hus, med mansardtak, tak i shingel och tre eller fler plan
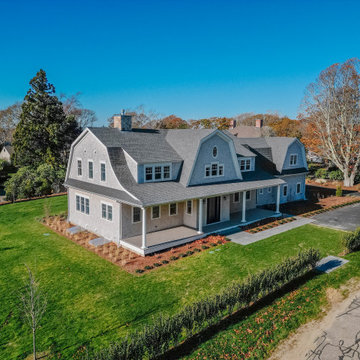
Inspiration för ett vitt hus, med två våningar, mansardtak och tak i shingel
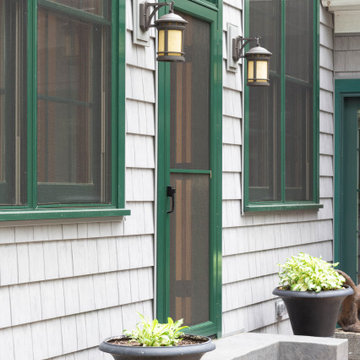
Idéer för ett mellanstort grått hus, med två våningar, fiberplattor i betong, mansardtak och tak i shingel
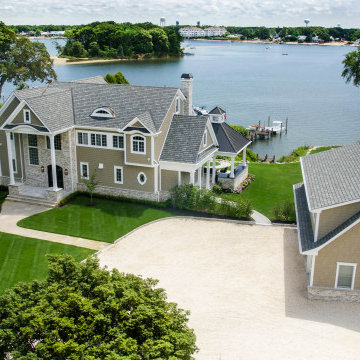
Custom Home in New Jersey.
Idéer för stora maritima flerfärgade hus, med tre eller fler plan, blandad fasad, mansardtak och tak i shingel
Idéer för stora maritima flerfärgade hus, med tre eller fler plan, blandad fasad, mansardtak och tak i shingel
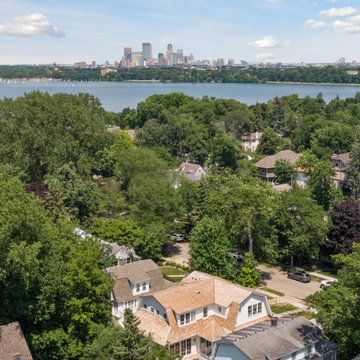
This new, custom home is designed to blend into the existing “Cottage City” neighborhood in Linden Hills. To accomplish this, we incorporated the “Gambrel” roof form, which is a barn-shaped roof that reduces the scale of a 2-story home to appear as a story-and-a-half. With a Gambrel home existing on either side, this is the New Gambrel on the Block.
This home has a traditional--yet fresh--design. The columns, located on the front porch, are of the Ionic Classical Order, with authentic proportions incorporated. Next to the columns is a light, modern, metal railing that stands in counterpoint to the home’s classic frame. This balance of traditional and fresh design is found throughout the home.
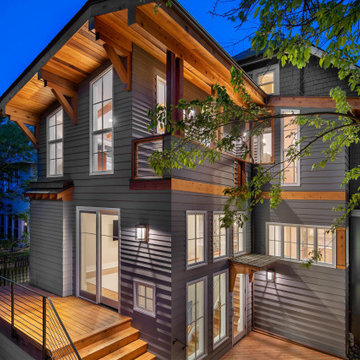
New Home and Remodeling
Inspiration för stora grå hus, med två våningar, blandad fasad, mansardtak och tak i shingel
Inspiration för stora grå hus, med två våningar, blandad fasad, mansardtak och tak i shingel
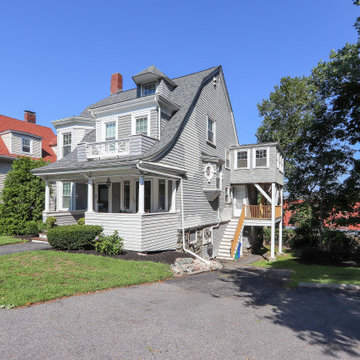
Inspiration för ett stort vintage grått hus, med tre eller fler plan, mansardtak och tak i shingel
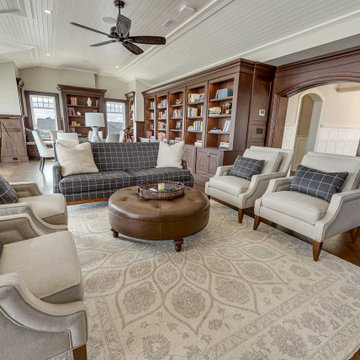
Foto på ett stort maritimt grönt hus, med tre eller fler plan, mansardtak och tak i shingel
165 foton på hus, med mansardtak
3
