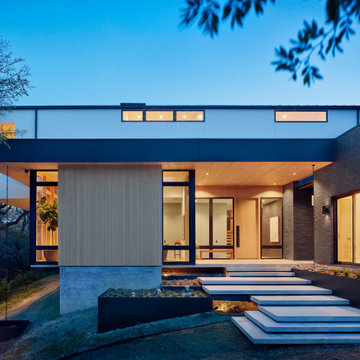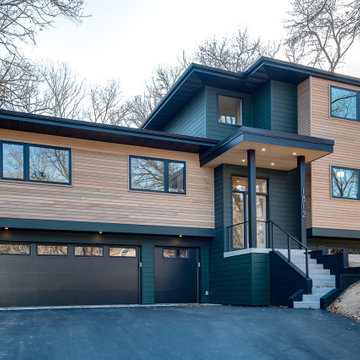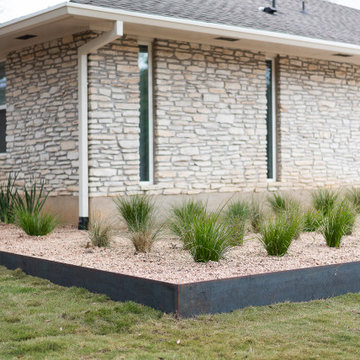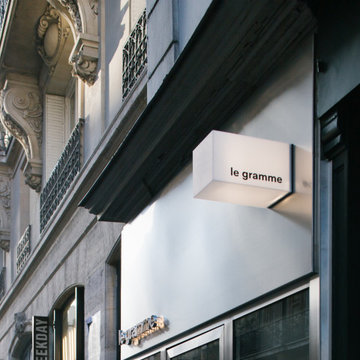84 622 foton på hus, med metallfasad och blandad fasad
Sortera efter:
Budget
Sortera efter:Populärt i dag
41 - 60 av 84 622 foton
Artikel 1 av 3

After completion of expansion and exterior improvements. The owners wanted to build the deck as a DIY project.
Inspiration för ett mellanstort lantligt grått hus, med allt i ett plan, metallfasad, sadeltak och tak i metall
Inspiration för ett mellanstort lantligt grått hus, med allt i ett plan, metallfasad, sadeltak och tak i metall

60 tals inredning av ett flerfärgat hus, med två våningar, blandad fasad, sadeltak och tak i metall

Idéer för mellanstora funkis blå hus, med allt i ett plan, blandad fasad, pulpettak och tak i shingel

Dark paint color and a pop of pink invite you into this families lakeside home. The cedar pergola over the garage works beautifully off the dark paint.

Lantlig inredning av ett mellanstort vitt hus, med tre eller fler plan, blandad fasad, sadeltak och tak i metall

Custom two story home with board and batten siding.
Idéer för mellanstora lantliga flerfärgade hus, med två våningar, blandad fasad, sadeltak och tak i mixade material
Idéer för mellanstora lantliga flerfärgade hus, med två våningar, blandad fasad, sadeltak och tak i mixade material

Lantlig inredning av ett mycket stort vitt hus, med tre eller fler plan, blandad fasad, sadeltak och tak i metall

Concrete path leads up to the entry with concrete stairs and planter with a fountain.
Inspiration för ett mycket stort funkis grått hus, med tre eller fler plan, blandad fasad, platt tak och tak i metall
Inspiration för ett mycket stort funkis grått hus, med tre eller fler plan, blandad fasad, platt tak och tak i metall

New multi level home built after existing home was removed. Home features a contemporary but warm exterior and fits the lot with the taller portions of the home balancing with the slope of the hill. Paint color is Sherwin Williams Jasper. Cedar has a tinted gray/brown stain. Posts and soffits are black.

Front facade design
Modern inredning av ett mellanstort vitt hus, med två våningar, blandad fasad, pulpettak och tak i shingel
Modern inredning av ett mellanstort vitt hus, med två våningar, blandad fasad, pulpettak och tak i shingel

Foto på ett mycket stort vintage flerfärgat hus, med två våningar, blandad fasad, sadeltak och tak i shingel

The matte black standing seam material wraps up and over the house like a blanket, only exposing the ends of the house where Kebony vertical tongue and groove siding and glass fill in the recessed exterior walls.

Northeast Elevation reveals private deck, dog run, and entry porch overlooking Pier Cove Valley to the north - Bridge House - Fenneville, Michigan - Lake Michigan, Saugutuck, Michigan, Douglas Michigan - HAUS | Architecture For Modern Lifestyles

Studio McGee's New McGee Home featuring Tumbled Natural Stones, Painted brick, and Lap Siding.
Idéer för ett stort klassiskt flerfärgat hus, med två våningar, blandad fasad, sadeltak och tak i shingel
Idéer för ett stort klassiskt flerfärgat hus, med två våningar, blandad fasad, sadeltak och tak i shingel

Modern front yard and exterior transformation of this ranch eichler in the Oakland Hills. The house was clad with horizontal cedar siding and painting a deep gray blue color with white trim. The landscape is mostly drought tolerant covered in extra large black slate gravel. Stamped concrete steps lead up to an oversized black front door. A redwood wall with inlay lighting serves to elegantly divide the space and provide lighting for the path.

Foto på ett mellanstort funkis beige hus, med allt i ett plan, blandad fasad, valmat tak och tak i shingel

Idéer för att renovera ett stort funkis flerfärgat hus, med två våningar, blandad fasad och platt tak

Conception d'une façade en inox brossé pour marquer l'entrée dans la boutique de bijoux masculins, le gramme.
Inredning av ett modernt litet lägenhet, med metallfasad
Inredning av ett modernt litet lägenhet, med metallfasad

Bild på ett stort funkis flerfärgat hus, med två våningar, blandad fasad och platt tak

Idéer för ett mellanstort modernt flerfamiljshus, med två våningar, blandad fasad, sadeltak och tak i mixade material
84 622 foton på hus, med metallfasad och blandad fasad
3