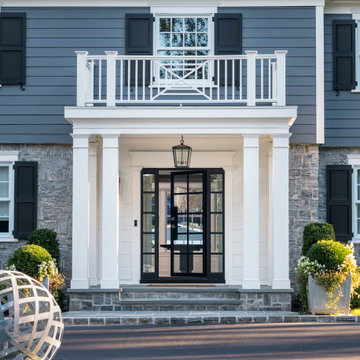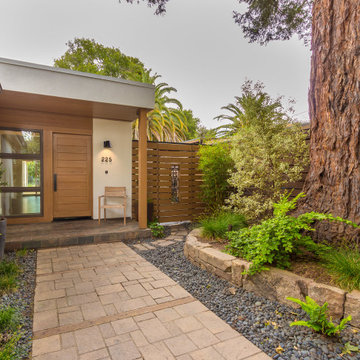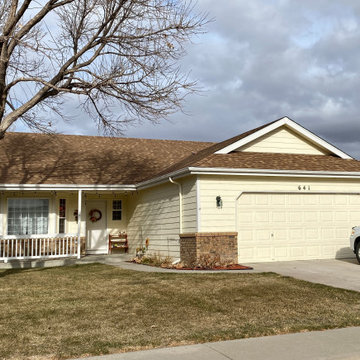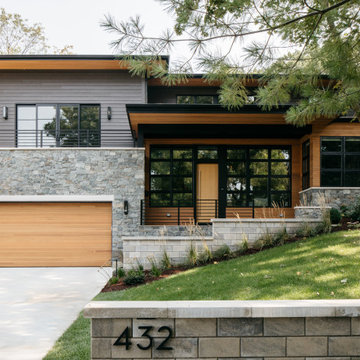84 622 foton på hus, med metallfasad och blandad fasad
Sortera efter:
Budget
Sortera efter:Populärt i dag
61 - 80 av 84 622 foton
Artikel 1 av 3

For the siding scope of work at this project we proposed the following labor and materials:
Tyvek House Wrap WRB
James Hardie Cement fiber siding and soffit
Metal flashing at head of windows/doors
Metal Z,H,X trim
Flashing tape
Caulking/spackle/sealant
Galvanized fasteners
Primed white wood trim
All labor, tools, and equipment to complete this scope of work.

East Exterior Elevation - Welcome to Bridge House - Fennville, Michigan - Lake Michigan, Saugutuck, Michigan, Douglas Michigan - HAUS | Architecture For Modern Lifestyles

Holly Hill, a retirement home, whose owner's hobbies are gardening and restoration of classic cars, is nestled into the site contours to maximize views of the lake and minimize impact on the site.
Holly Hill is comprised of three wings joined by bridges: A wing facing a master garden to the east, another wing with workshop and a central activity, living, dining wing. Similar to a radiator the design increases the amount of exterior wall maximizing opportunities for natural ventilation during temperate months.
Other passive solar design features will include extensive eaves, sheltering porches and high-albedo roofs, as strategies for considerably reducing solar heat gain.
Daylighting with clerestories and solar tubes reduce daytime lighting requirements. Ground source geothermal heat pumps and superior to code insulation ensure minimal space conditioning costs. Corten steel siding and concrete foundation walls satisfy client requirements for low maintenance and durability. All light fixtures are LEDs.
Open and screened porches are strategically located to allow pleasant outdoor use at any time of day, particular season or, if necessary, insect challenge. Dramatic cantilevers allow the porches to project into the site’s beautiful mixed hardwood tree canopy without damaging root systems.
Guest arrive by vehicle with glimpses of the house and grounds through penetrations in the concrete wall enclosing the garden. One parked they are led through a garden composed of pavers, a fountain, benches, sculpture and plants. Views of the lake can be seen through and below the bridges.
Primary client goals were a sustainable low-maintenance house, primarily single floor living, orientation to views, natural light to interiors, maximization of individual privacy, creation of a formal outdoor space for gardening, incorporation of a full workshop for cars, generous indoor and outdoor social space for guests and parties.

Beautifully updated front entry with striking 10 panel glass French door underneath a white portico with double columns. Great sightlines from the front through to the backyard of the home.

Custom Barndominium
Idéer för att renovera ett mellanstort rustikt grått hus, med allt i ett plan, metallfasad, sadeltak och tak i metall
Idéer för att renovera ett mellanstort rustikt grått hus, med allt i ett plan, metallfasad, sadeltak och tak i metall

Foto på ett mellanstort rustikt brunt hus, med två våningar, blandad fasad, pulpettak och tak i metall

Gravel and paver entry approach to a refinished entry roof transform a ranch house exterior to a transitional modern facade. New side yard fencing and gate extend the design of the front door to create added width at a narrow front elevation. Wrapping the entry overhang with a clean fascia changes the appearance of a sloped roof into a modern element.

Arlington Cape Cod completely gutted, renovated, and added on to.
Exempel på ett mellanstort modernt svart hus, med två våningar, blandad fasad, sadeltak och tak i mixade material
Exempel på ett mellanstort modernt svart hus, med två våningar, blandad fasad, sadeltak och tak i mixade material

Here is another roof in Johnstown that we recently replaced due to hail damage. The shingles that we installed on this roof are CertainTeed Landmark shingles in the color Resawn Shake.

Stunning curb appeal! Modern look with natural elements combining contemporary architectural design with the warmth of wood and stone. Large windows fill the home with natural light and an inviting feel.
Photos: Reel Tour Media

A 2,642 square foot modern craftsman farmhouse with 3 bedrooms, 2.5 baths, and a full unfinished basement that could include a fourth bedroom and a full bath.

This exterior has a combination of siding materials: stucco, cement board and a type of Japanese wood siding called Shou Sugi Ban (yakisugi) with a Penofin stain.

Entry Pier and West Entry Porch overlooks Pier Cove Valley - Welcome to Bridge House - Fenneville, Michigan - Lake Michigan, Saugutuck, Michigan, Douglas Michigan - HAUS | Architecture For Modern Lifestyles

Inspiration för ett vintage grått hus, med tre eller fler plan, blandad fasad, sadeltak och tak i shingel

The new addition extends from and expands an existing flat roof dormer. Aluminum plate siding marries with brick, glass, and concrete to tie new to old.

White Nucedar shingles and clapboard siding blends perfectly with a charcoal metal and shingle roof that showcases a true modern day farmhouse.
Inredning av ett lantligt mellanstort vitt hus, med blandad fasad, sadeltak, tak i shingel och två våningar
Inredning av ett lantligt mellanstort vitt hus, med blandad fasad, sadeltak, tak i shingel och två våningar

Idéer för stora funkis beige hus, med två våningar, blandad fasad, valmat tak och tak i metall

Modern front yard and exterior transformation of this ranch eichler in the Oakland Hills. The house was clad with horizontal cedar siding and painting a deep gray blue color with white trim. The landscape is mostly drought tolerant covered in extra large black slate gravel. Stamped concrete steps lead up to an oversized black front door. A redwood wall with inlay lighting serves to elegantly divide the space and provide lighting for the path.

Modern inredning av ett mellanstort flerfärgat flerfamiljshus, med blandad fasad och sadeltak
84 622 foton på hus, med metallfasad och blandad fasad
4
