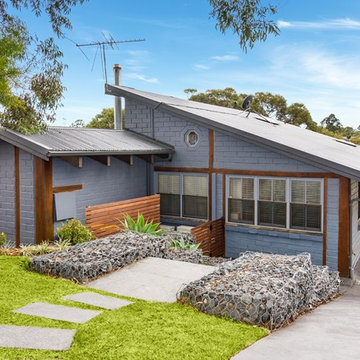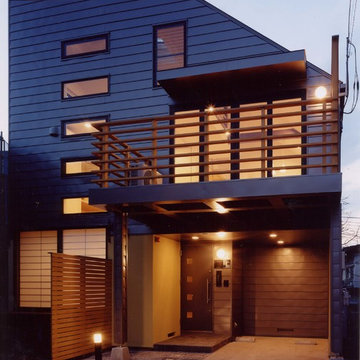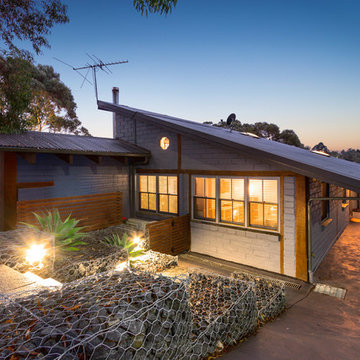58 foton på hus, med metallfasad och mansardtak
Sortera efter:
Budget
Sortera efter:Populärt i dag
21 - 40 av 58 foton
Artikel 1 av 3
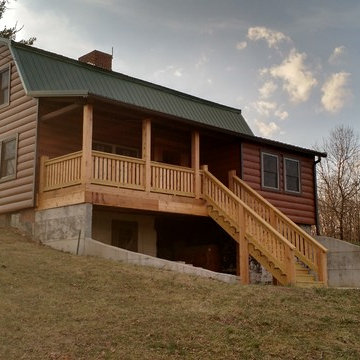
A Beautiful, Red Cedar, Country Log Cabin in Chillicothe, MO. The Home Owners struggled to keep the wood looking finished and fresh. They decided to go over their existing logs with TruLog's Premium Red Cedar color. They are completely maintenance-free now and don't have to worry about refinishing their siding ever again!
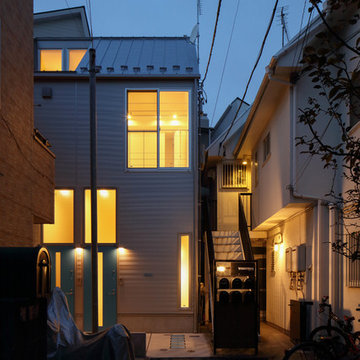
住宅が密集する狭小地に計画された重層長屋
Inspiration för små moderna grå lägenheter, med två våningar, metallfasad, mansardtak och tak i metall
Inspiration för små moderna grå lägenheter, med två våningar, metallfasad, mansardtak och tak i metall
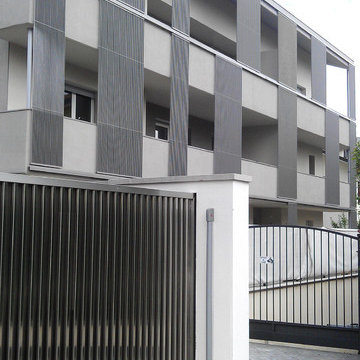
Marta Carenzi
Foto på ett funkis grått hus, med tre eller fler plan, metallfasad, mansardtak och tak i metall
Foto på ett funkis grått hus, med tre eller fler plan, metallfasad, mansardtak och tak i metall
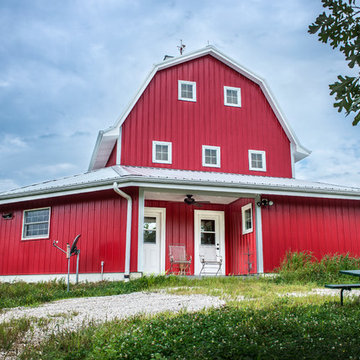
Architect: Michelle Penn, AIA This barn home is modeled after an existing Nebraska barn in Lancaster County. Heating is by passive solar design, supplemented by a geothermal radiant floor system. Cooling uses a whole house fan and a passive air flow system. The passive system is created with the cupola, windows, transoms and passive venting for cooling, rather than a forced air system. Because fresh water is not available from a well nor county water, water will be provided by rainwater harvesting. The water will be collected from a gutter system, go into a series of nine holding tanks and then go through a water filtration system to provide drinking water for the home. A greywater system will then recycle water from the sinks and showers to be reused in the toilets. Low-flow fixtures will be used throughout the home to conserve water.
Photo Credits: Jackson Studios
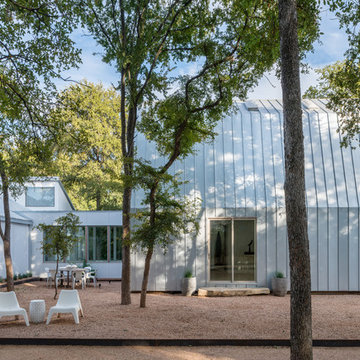
Mark Menjivar Photographer
Inspiration för ett funkis vitt hus, med två våningar, metallfasad och mansardtak
Inspiration för ett funkis vitt hus, med två våningar, metallfasad och mansardtak
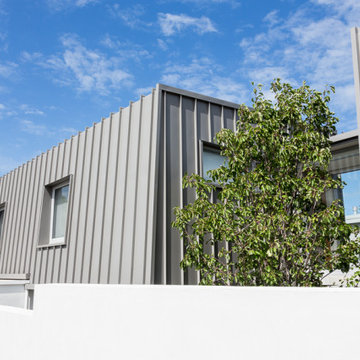
Inredning av ett modernt hus, med två våningar, metallfasad, mansardtak och tak i metall
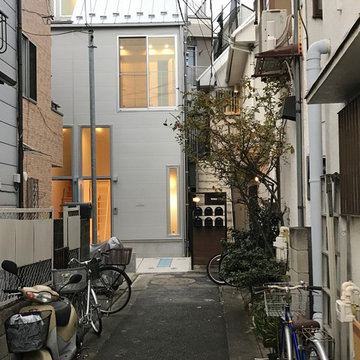
住宅が密集する狭小地に計画された重層長屋
Inspiration för ett litet funkis grått lägenhet, med två våningar, metallfasad, mansardtak och tak i metall
Inspiration för ett litet funkis grått lägenhet, med två våningar, metallfasad, mansardtak och tak i metall
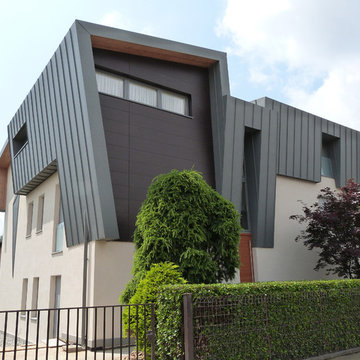
Modern inredning av ett litet grått flerfamiljshus, med tre eller fler plan, metallfasad, mansardtak och tak i metall
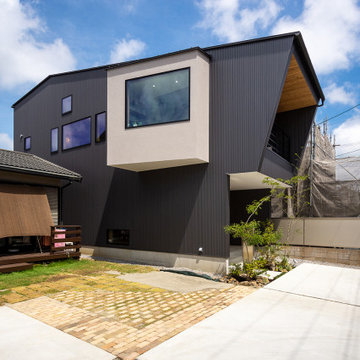
ガルバリウム鋼板の外壁に、レッドシダーとモルタルグレーの塗り壁が映える個性的な外観。間口の狭い、所謂「うなぎの寝床」とよばれる狭小地のなかで最大限、開放感ある空間とするために2階リビングとしました。2階向かって左手の突出している部分はお子様のためのスタディスペースとなっており、隣家と向き合わない方角へ向いています。バルコニー手摺や物干し金物をオリジナルの製作物とし、細くシャープに仕上げることで個性的な建物の形状が一層際立ちます。
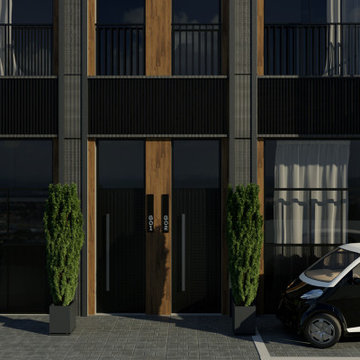
Il progetto di affitto a breve termine di un appartamento commerciale di lusso. Cosa è stato fatto: Un progetto completo per la ricostruzione dei locali. L'edificio contiene 13 appartamenti simili. Lo spazio di un ex edificio per uffici a Milano è stato completamente riorganizzato. L'altezza del soffitto ha permesso di progettare una camera da letto con la zona TV e uno spogliatoio al livello inferiore, dove si accede da una scala graziosa. Il piano terra ha un ingresso, un ampio soggiorno, cucina e bagno. Anche la facciata dell'edificio è stata ridisegnata. Il progetto è concepito in uno stile moderno di lusso.
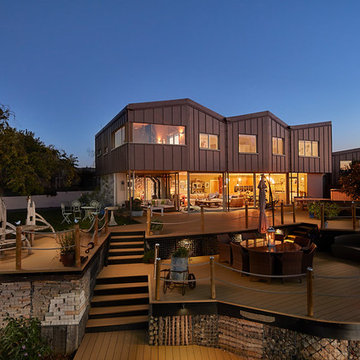
photo by Eric Orme, Place Photography
Inredning av ett brunt hus, med två våningar, metallfasad, mansardtak och tak i metall
Inredning av ett brunt hus, med två våningar, metallfasad, mansardtak och tak i metall

外観 南側
シンプルな格子が連続する
Exempel på ett litet asiatiskt brunt hus, med två våningar, metallfasad, mansardtak och tak i metall
Exempel på ett litet asiatiskt brunt hus, med två våningar, metallfasad, mansardtak och tak i metall
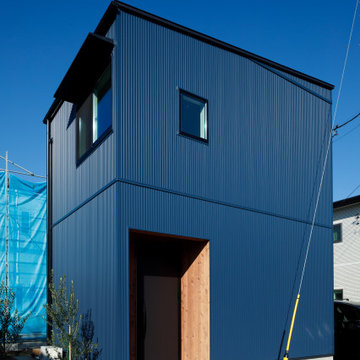
の細かいガルバリウムをあしらったモダンインダストリアルな外観。内庭側は白壁を組み合わせたツートーンの仕上がりになっています。「建築家の先生の提案です。外観デザインのアクセントになっているだけでなく、コストも圧縮できました」とMさんも納得の仕上がりです。
Idéer för små industriella blå hus, med två våningar, metallfasad, mansardtak och tak i mixade material
Idéer för små industriella blå hus, med två våningar, metallfasad, mansardtak och tak i mixade material
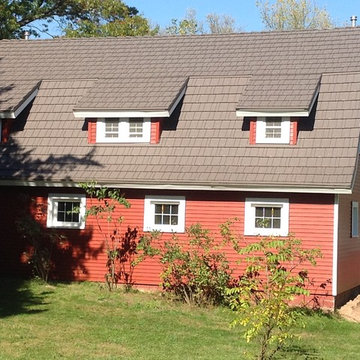
KasselShake gray steel roofing on this barn-style home has the traditional look of real wood shakes, but it will last a lot longer and requires almost no maintenance.
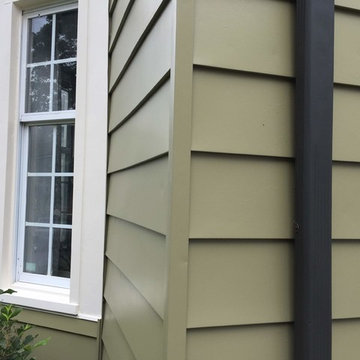
Exempel på ett amerikanskt hus, med två våningar, metallfasad, mansardtak och tak med takplattor
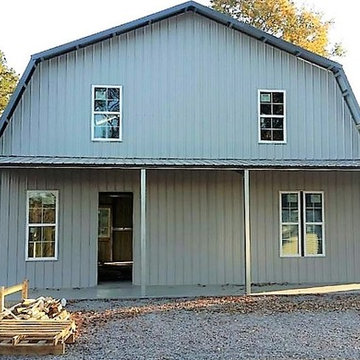
Idéer för att renovera ett lantligt hus, med två våningar, metallfasad, mansardtak och tak i metall
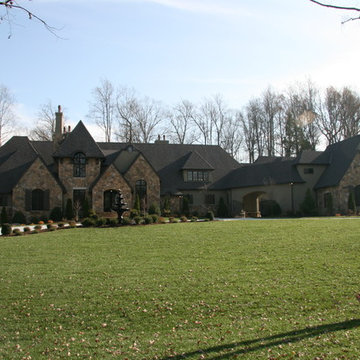
Idéer för att renovera ett stort amerikanskt beige hus, med två våningar, metallfasad och mansardtak
58 foton på hus, med metallfasad och mansardtak
2
