58 foton på hus, med metallfasad och mansardtak
Sortera efter:
Budget
Sortera efter:Populärt i dag
41 - 58 av 58 foton
Artikel 1 av 3
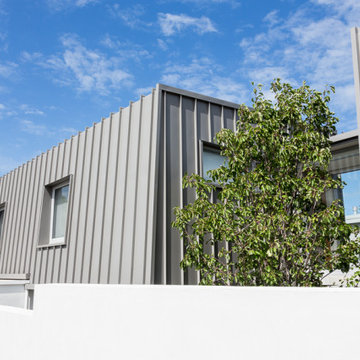
Inredning av ett modernt hus, med två våningar, metallfasad, mansardtak och tak i metall
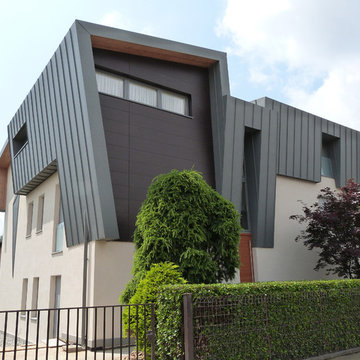
Modern inredning av ett litet grått flerfamiljshus, med tre eller fler plan, metallfasad, mansardtak och tak i metall
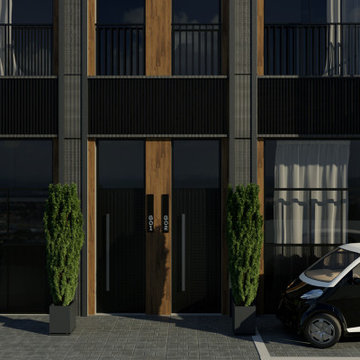
Il progetto di affitto a breve termine di un appartamento commerciale di lusso. Cosa è stato fatto: Un progetto completo per la ricostruzione dei locali. L'edificio contiene 13 appartamenti simili. Lo spazio di un ex edificio per uffici a Milano è stato completamente riorganizzato. L'altezza del soffitto ha permesso di progettare una camera da letto con la zona TV e uno spogliatoio al livello inferiore, dove si accede da una scala graziosa. Il piano terra ha un ingresso, un ampio soggiorno, cucina e bagno. Anche la facciata dell'edificio è stata ridisegnata. Il progetto è concepito in uno stile moderno di lusso.

外観 南側
シンプルな格子が連続する
Exempel på ett litet asiatiskt brunt hus, med två våningar, metallfasad, mansardtak och tak i metall
Exempel på ett litet asiatiskt brunt hus, med två våningar, metallfasad, mansardtak och tak i metall
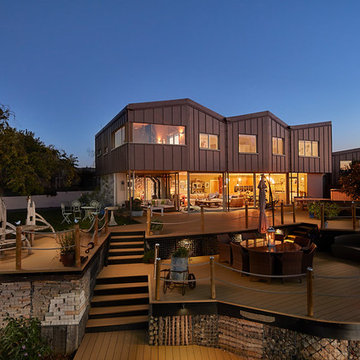
photo by Eric Orme, Place Photography
Inredning av ett brunt hus, med två våningar, metallfasad, mansardtak och tak i metall
Inredning av ett brunt hus, med två våningar, metallfasad, mansardtak och tak i metall
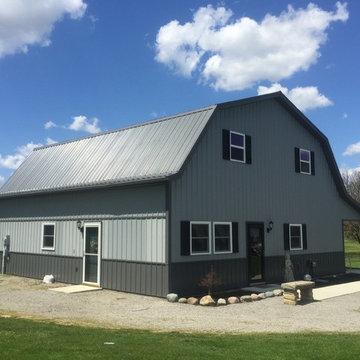
New silver metal roof on gambrel-style roof in Wooster, Ohio.
Exempel på ett klassiskt grått hus, med två våningar, metallfasad och mansardtak
Exempel på ett klassiskt grått hus, med två våningar, metallfasad och mansardtak
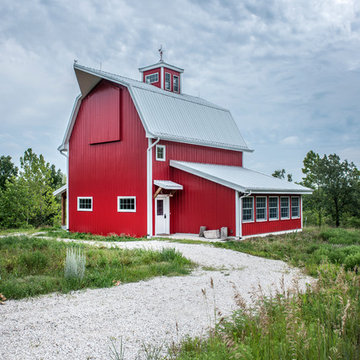
Architect: Michelle Penn, AIA This barn home is modeled after an existing Nebraska barn in Lancaster County. Heating is by passive solar design, supplemented by a geothermal radiant floor system. Cooling uses a whole house fan and a passive air flow system. The passive system is created with the cupola, windows, transoms and passive venting for cooling, rather than a forced air system. Because fresh water is not available from a well nor county water, water will be provided by rainwater harvesting. The water will be collected from a gutter system, go into a series of nine holding tanks and then go through a water filtration system to provide drinking water for the home. A greywater system will then recycle water from the sinks and showers to be reused in the toilets. Low-flow fixtures will be used throughout the home to conserve water.
Photo Credits: Jackson Studios
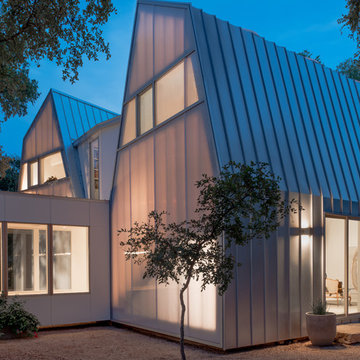
Mark Menjivar Photographer
Inspiration för ett funkis vitt hus, med två våningar, metallfasad och mansardtak
Inspiration för ett funkis vitt hus, med två våningar, metallfasad och mansardtak
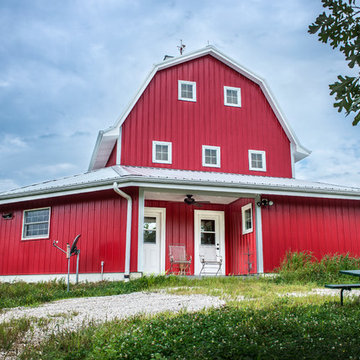
Architect: Michelle Penn, AIA This barn home is modeled after an existing Nebraska barn in Lancaster County. Heating is by passive solar design, supplemented by a geothermal radiant floor system. Cooling uses a whole house fan and a passive air flow system. The passive system is created with the cupola, windows, transoms and passive venting for cooling, rather than a forced air system. Because fresh water is not available from a well nor county water, water will be provided by rainwater harvesting. The water will be collected from a gutter system, go into a series of nine holding tanks and then go through a water filtration system to provide drinking water for the home. A greywater system will then recycle water from the sinks and showers to be reused in the toilets. Low-flow fixtures will be used throughout the home to conserve water.
Photo Credits: Jackson Studios
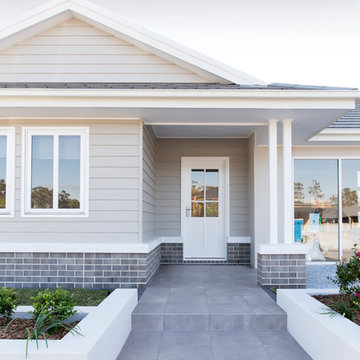
Hamptons inspired front facade of our the DRHomes Display Home at Flagstone.
Inspiration för ett stort maritimt grått hus, med allt i ett plan, metallfasad, mansardtak och tak med takplattor
Inspiration för ett stort maritimt grått hus, med allt i ett plan, metallfasad, mansardtak och tak med takplattor
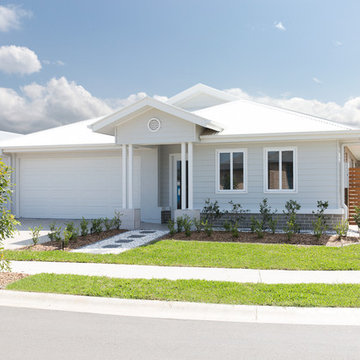
Exempel på ett mellanstort maritimt vitt hus, med allt i ett plan, metallfasad, mansardtak och tak i metall
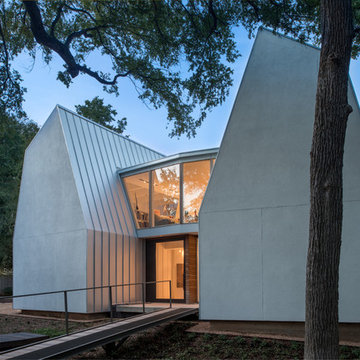
Mark Menjivar Photographer
Inspiration för moderna vita hus, med två våningar, metallfasad och mansardtak
Inspiration för moderna vita hus, med två våningar, metallfasad och mansardtak
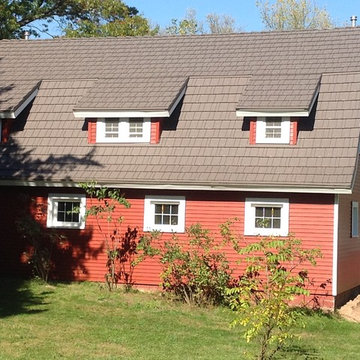
KasselShake gray steel roofing on this barn-style home has the traditional look of real wood shakes, but it will last a lot longer and requires almost no maintenance.
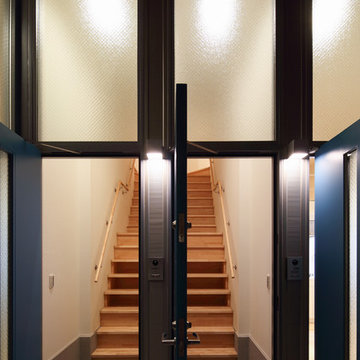
住宅が密集する狭小地に計画された重層長屋
Bild på ett litet funkis grått lägenhet, med två våningar, metallfasad, mansardtak och tak i metall
Bild på ett litet funkis grått lägenhet, med två våningar, metallfasad, mansardtak och tak i metall

外観 北のため池側より見る
Modern inredning av ett litet brunt hus, med två våningar, metallfasad, mansardtak och tak i metall
Modern inredning av ett litet brunt hus, med två våningar, metallfasad, mansardtak och tak i metall
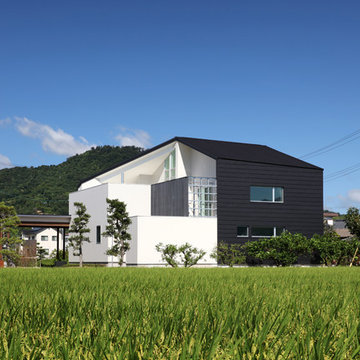
東立面 穂田越しに観る
Exempel på ett stort modernt vitt hus, med två våningar, metallfasad, tak i metall och mansardtak
Exempel på ett stort modernt vitt hus, med två våningar, metallfasad, tak i metall och mansardtak

敷地は一斉に販売された、四つに分けられた分譲地の一角。右3件が同時に造られた、工務店の設計施工による住宅。
Photo by:吉田誠
Exempel på ett modernt grått hus, med metallfasad, mansardtak och tak i metall
Exempel på ett modernt grått hus, med metallfasad, mansardtak och tak i metall
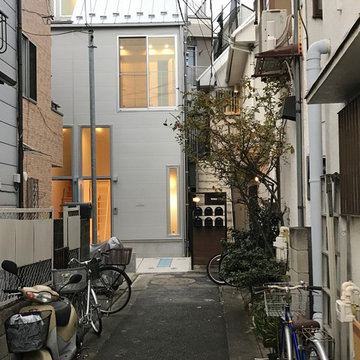
住宅が密集する狭小地に計画された重層長屋
Inspiration för ett litet funkis grått lägenhet, med två våningar, metallfasad, mansardtak och tak i metall
Inspiration för ett litet funkis grått lägenhet, med två våningar, metallfasad, mansardtak och tak i metall
58 foton på hus, med metallfasad och mansardtak
3