300 foton på hus, med metallfasad och tak i mixade material
Sortera efter:
Budget
Sortera efter:Populärt i dag
61 - 80 av 300 foton
Artikel 1 av 3
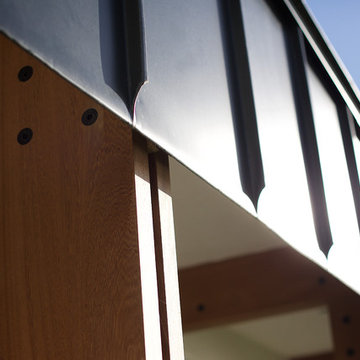
William Layzell
Modern inredning av ett mellanstort grått hus, med två våningar, metallfasad och tak i mixade material
Modern inredning av ett mellanstort grått hus, med två våningar, metallfasad och tak i mixade material
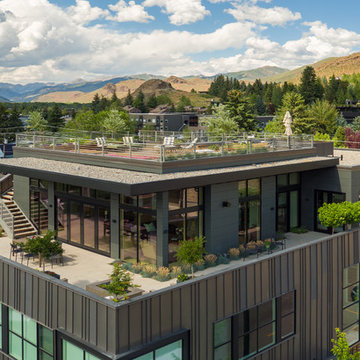
Idéer för att renovera ett stort vintage grått lägenhet, med två våningar, metallfasad, platt tak och tak i mixade material
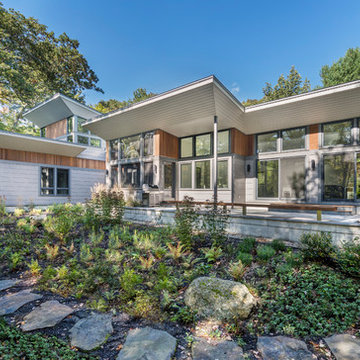
This new house respectfully steps back from the adjacent wetland. The roof line slopes up to the south to allow maximum sunshine in the winter months. Deciduous trees to the south were maintained and provide summer shade along with the home’s generous overhangs. Our signature warm modern vibe is made with vertical cedar accents that complement the warm grey metal siding. The building floor plan undulates along its south side to maximize views of the woodland garden.
General Contractor: Merz Construction
Landscape Architect: Elizabeth Hanna Morss Landscape Architects
Structural Engineer: Siegel Associates
Mechanical Engineer: Sun Engineering
Photography: Nat Rea Photography
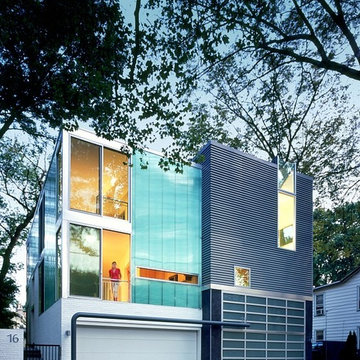
Inspiration för stora moderna vita hus, med tre eller fler plan, metallfasad, platt tak och tak i mixade material
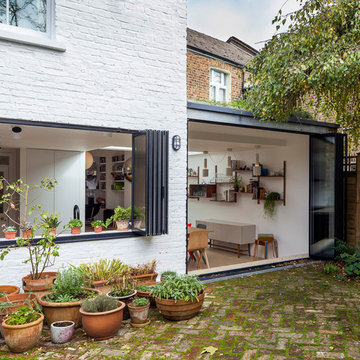
An award winning project to transform a two storey Victorian terrace house into a generous family home with the addition of both a side extension and loft conversion.
The side extension provides a light filled open plan kitchen/dining room under a glass roof and bi-folding doors gives level access to the south facing garden. A generous master bedroom with en-suite is housed in the converted loft. A fully glazed dormer provides the occupants with an abundance of daylight and uninterrupted views of the adjacent Wendell Park.
Winner of the third place prize in the New London Architecture 'Don't Move, Improve' Awards 2016
Photograph: Salt Productions
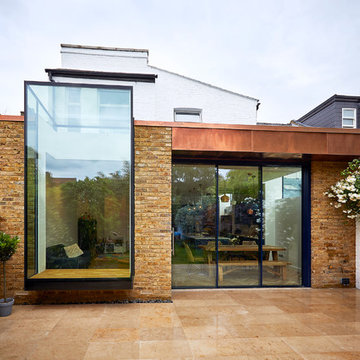
The property was finished to a high standard, incorporating copper cladding, London stock brick and dark blue aluminium framing to complete this beautiful house.
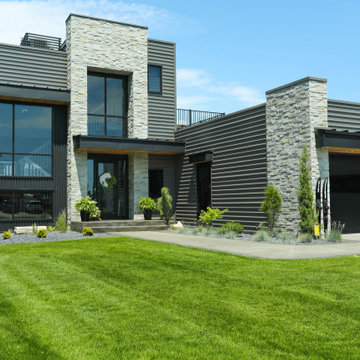
Gorgeous contemporary home sitting on a Northern Indiana resort lake. Built with entertaining in mind; the home hosts a large open great room/kitchen on the main level and an amazing rooftop deck.
Products used: Natural Stone Veneers Platinum Ledgestone and Ramco metal roofing and siding. Landscaping by Linton's.
General Contracting by Martin Bros. Contracting, Inc.; Architectural Design by Helman Sechrist Architecture; Interior Design by Homeowner; Photography by Marie Martin Kinney.
Images are the property of Martin Bros. Contracting, Inc. and may not be used without written consent.
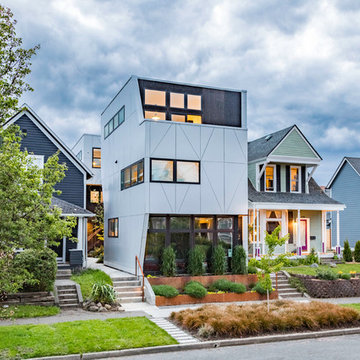
A distinct joint pattern in the Oculus aluminum panel rain screen paired with textured black plywood defines the project’s unique exterior expression, and manifests in several locations inside as well (hint: curtains, lighting, and railings). These purposeful identity markings serve to resonate with people inside and out, while adding diversity to the character of the street and neighborhood.
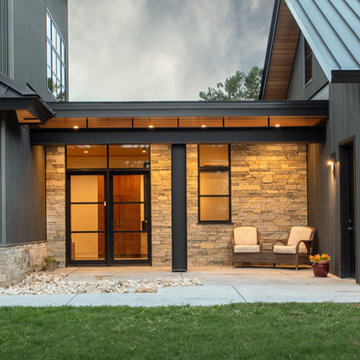
As written in Northern Home & Cottage by Elizabeth Edwards
Sara and Paul Matthews call their head-turning home, located in a sweet neighborhood just up the hill from downtown Petoskey, “a very human story.” Indeed it is. Sara and her husband, Paul, have a special-needs son as well as an energetic middle-school daughter. This home has an answer for everyone. Located down the street from the school, it is ideally situated for their daughter and a self-contained apartment off the great room accommodates all their son’s needs while giving his caretakers privacy—and the family theirs. The Matthews began the building process by taking their thoughts and
needs to Stephanie Baldwin and her team at Edgewater Design Group. Beyond the above considerations, they wanted their new home to be low maintenance and to stand out architecturally, “But not so much that anyone would complain that it didn’t work in our neighborhood,” says Sara. “We
were thrilled that Edgewater listened to us and were able to give us a unique-looking house that is meeting all our needs.” Lombardy LLC built this handsome home with Paul working alongside the construction crew throughout the project. The low maintenance exterior is a cutting-edge blend of stacked stone, black corrugated steel, black framed windows and Douglas fir soffits—elements that add up to an organic contemporary look. The use of black steel, including interior beams and the staircase system, lend an industrial vibe that is courtesy of the Matthews’ friend Dan Mello of Trimet Industries in Traverse City. The couple first met Dan, a metal fabricator, a number of years ago, right around the time they found out that their then two-year-old son would never be able to walk. After the couple explained to Dan that they couldn’t find a solution for a child who wasn’t big enough for a wheelchair, he designed a comfortable, rolling chair that was just perfect. They still use it. The couple’s gratitude for the chair resulted in a trusting relationship with Dan, so it was natural for them to welcome his talents into their home-building process. A maple floor finished to bring out all of its color-tones envelops the room in warmth. Alder doors and trim and a Doug fir ceiling reflect that warmth. Clearstory windows and floor-to-ceiling window banks fill the space with light—and with views of the spacious grounds that will
become a canvas for Paul, a retired landscaper. The couple’s vibrant art pieces play off against modernist furniture and lighting that is due to an inspired collaboration between Sara and interior designer Kelly Paulsen. “She was absolutely instrumental to the project,” Sara says. “I went through
two designers before I finally found Kelly.” The open clean-lined kitchen, butler’s pantry outfitted with a beverage center and Miele coffee machine (that allows guests to wait on themselves when Sara is cooking), and an outdoor room that centers around a wood-burning fireplace, all make for easy,
fabulous entertaining. A den just off the great room houses the big-screen television and Sara’s loom—
making for relaxing evenings of weaving, game watching and togetherness. Tourgoers will leave understanding that this house is everything great design should be. Form following function—and solving very human issues with soul-soothing style.
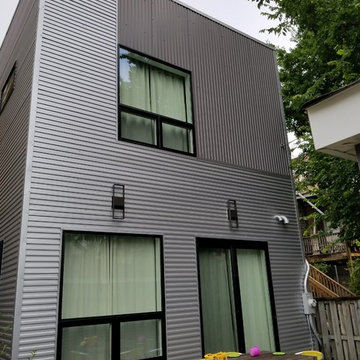
Idéer för att renovera ett mellanstort eklektiskt grått hus, med metallfasad, platt tak och tak i mixade material
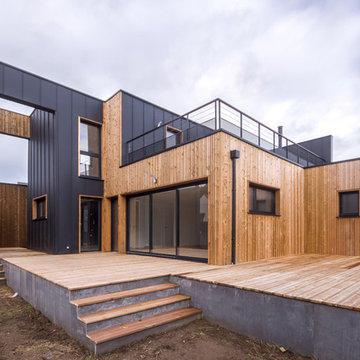
Une Maison ossature bois en bord de mer, avec de généreuses terrasses au RDC et R+1. Les façades sont habillées de bois et de zinc noir.
Inspiration för ett stort maritimt svart hus, med två våningar, metallfasad, platt tak och tak i mixade material
Inspiration för ett stort maritimt svart hus, med två våningar, metallfasad, platt tak och tak i mixade material
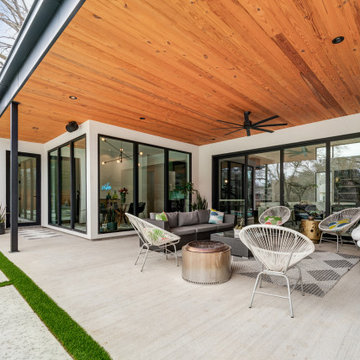
Foto på ett mellanstort funkis grått hus, med allt i ett plan, metallfasad, platt tak och tak i mixade material
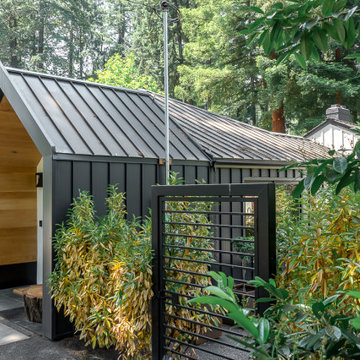
Metal Roof
Inspiration för ett funkis svart hus, med metallfasad och tak i mixade material
Inspiration för ett funkis svart hus, med metallfasad och tak i mixade material
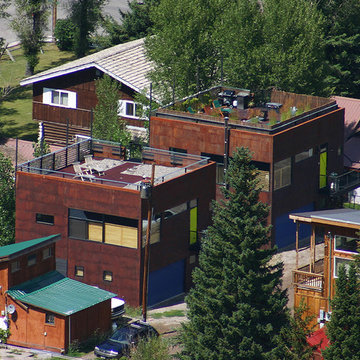
The Cubes are located in the center of old Jackson’s residential neighborhood. The concept of creating two structures, vertical in nature, was to provide privacy and elevated views of the mountain. Atop each Cube residence, a lush roof garden blends with nearby mountain views. In addition to greatly adding to the usable space of these compact units, the privacy of the elevated spaces lend themselves to summer sleeping and social gatherings.
Inside, flexibility allows these small spaces to be multifunctional. Sliding screens change spatial configurations to accommodate multiple uses. Industrial off the shelf materials make the spaces durable and provide a simple utilitarian character. Outside, oxidized sheet metal cladding blends into the landscape and colorful doors give identity to the residences.
A.I.A. Western Mountain Region Design Award of Honor 2004
A.I.A. Wyoming Chapter Design Award of Merit 2004
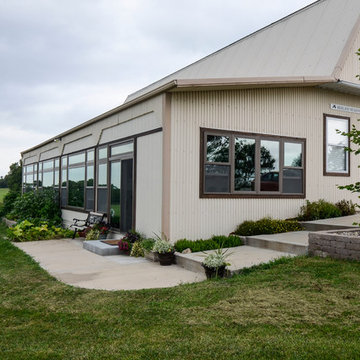
Rustik inredning av ett stort beige hus, med allt i ett plan, metallfasad, pulpettak och tak i mixade material
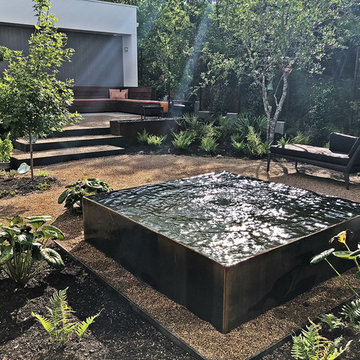
Tyler Zickert
Foto på ett mellanstort funkis vitt hus, med två våningar, metallfasad, platt tak och tak i mixade material
Foto på ett mellanstort funkis vitt hus, med två våningar, metallfasad, platt tak och tak i mixade material
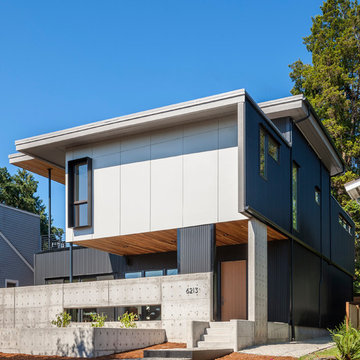
John Granen
Foto på ett mellanstort funkis vitt hus, med två våningar, metallfasad, pulpettak och tak i mixade material
Foto på ett mellanstort funkis vitt hus, med två våningar, metallfasad, pulpettak och tak i mixade material
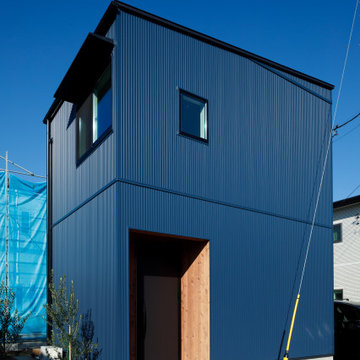
の細かいガルバリウムをあしらったモダンインダストリアルな外観。内庭側は白壁を組み合わせたツートーンの仕上がりになっています。「建築家の先生の提案です。外観デザインのアクセントになっているだけでなく、コストも圧縮できました」とMさんも納得の仕上がりです。
Idéer för små industriella blå hus, med två våningar, metallfasad, mansardtak och tak i mixade material
Idéer för små industriella blå hus, med två våningar, metallfasad, mansardtak och tak i mixade material
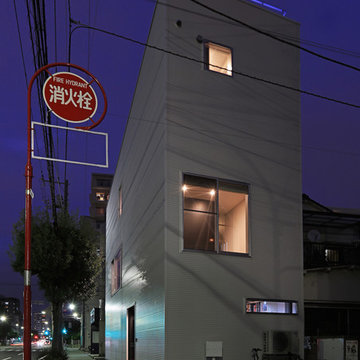
ガルスパン横貼りの外壁に街の光が乱反射して魅力的な表情を醸し出します。
Photo by : Shinsuke Kera
Modern inredning av ett vitt hus, med tre eller fler plan, metallfasad, platt tak och tak i mixade material
Modern inredning av ett vitt hus, med tre eller fler plan, metallfasad, platt tak och tak i mixade material
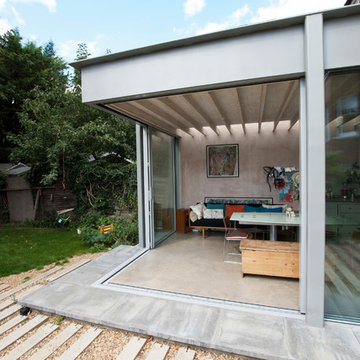
A contemporary rear extension, retrofit and refurbishment to a terrace house. Rear extension is a steel framed garden room with cantilevered roof which forms a porch when sliding doors are opened. Interior of the house is opened up. New rooflight above an atrium within the middle of the house. Large window to the timber clad loft extension looks out over Muswell Hill.
Lyndon Douglas
300 foton på hus, med metallfasad och tak i mixade material
4