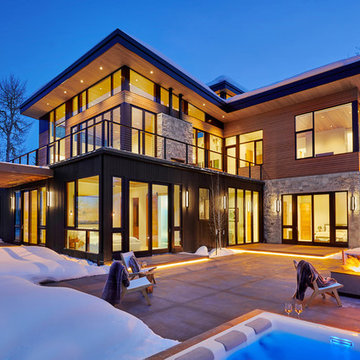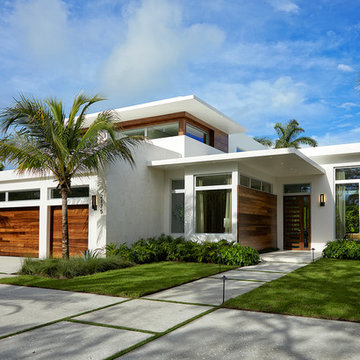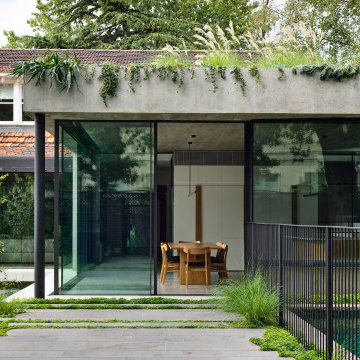2 011 foton på hus, med platt tak och levande tak
Sortera efter:
Budget
Sortera efter:Populärt i dag
41 - 60 av 2 011 foton
Artikel 1 av 3

This prefabricated 1,800 square foot Certified Passive House is designed and built by The Artisans Group, located in the rugged central highlands of Shaw Island, in the San Juan Islands. It is the first Certified Passive House in the San Juans, and the fourth in Washington State. The home was built for $330 per square foot, while construction costs for residential projects in the San Juan market often exceed $600 per square foot. Passive House measures did not increase this projects’ cost of construction.
The clients are retired teachers, and desired a low-maintenance, cost-effective, energy-efficient house in which they could age in place; a restful shelter from clutter, stress and over-stimulation. The circular floor plan centers on the prefabricated pod. Radiating from the pod, cabinetry and a minimum of walls defines functions, with a series of sliding and concealable doors providing flexible privacy to the peripheral spaces. The interior palette consists of wind fallen light maple floors, locally made FSC certified cabinets, stainless steel hardware and neutral tiles in black, gray and white. The exterior materials are painted concrete fiberboard lap siding, Ipe wood slats and galvanized metal. The home sits in stunning contrast to its natural environment with no formal landscaping.
Photo Credit: Art Gray
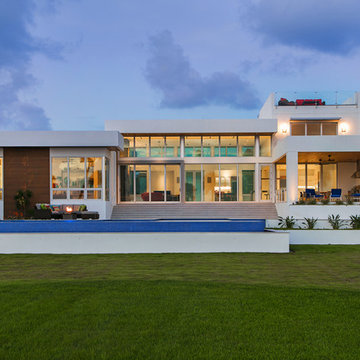
Ryan Gamma
Exempel på ett stort modernt vitt hus, med tre eller fler plan, blandad fasad, platt tak och levande tak
Exempel på ett stort modernt vitt hus, med tre eller fler plan, blandad fasad, platt tak och levande tak
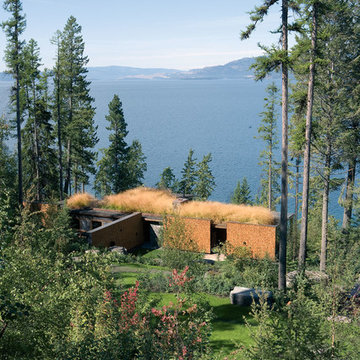
Art Gray
Inspiration för rustika trähus, med allt i ett plan, platt tak och levande tak
Inspiration för rustika trähus, med allt i ett plan, platt tak och levande tak
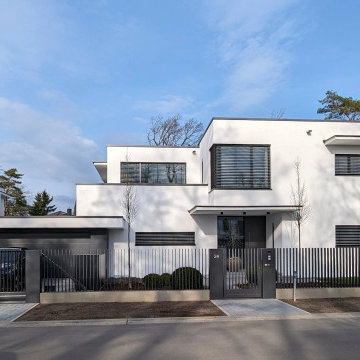
Inspiration för stora moderna hus, med två våningar, stuckatur, platt tak och levande tak
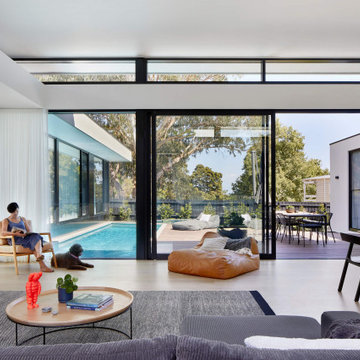
This Architecture glass house features full height windows with clean concrete and simplistic form in Mount Eliza.
We love how the generous natural sunlight fills into open living dining, kitchen and bedrooms through the large windows.
Overall, the glasshouse connects from outdoor to indoor promotes its openness to the green leafy surroundings. The different ceiling height and cantilevered bedroom gives a light and floating feeling that mimics the wave of the nearby Mornington beach.
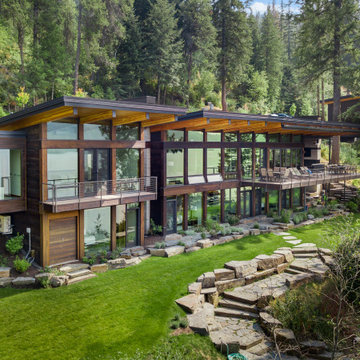
Idéer för att renovera ett stort funkis flerfärgat hus, med två våningar, blandad fasad, platt tak och levande tak
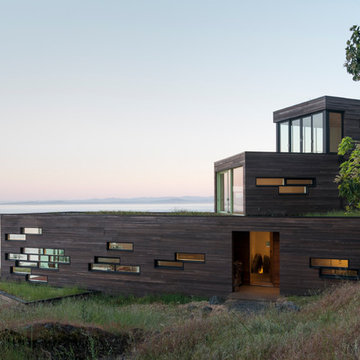
Eirik Johnson
Idéer för mellanstora funkis bruna hus, med tre eller fler plan, platt tak och levande tak
Idéer för mellanstora funkis bruna hus, med tre eller fler plan, platt tak och levande tak
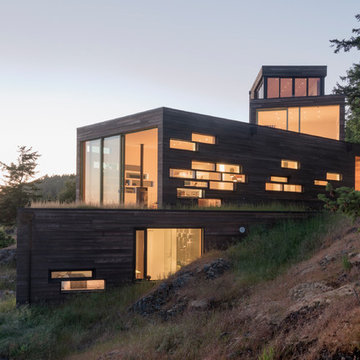
Eirik Johnson
Idéer för att renovera ett mellanstort funkis brunt hus, med tre eller fler plan, platt tak och levande tak
Idéer för att renovera ett mellanstort funkis brunt hus, med tre eller fler plan, platt tak och levande tak
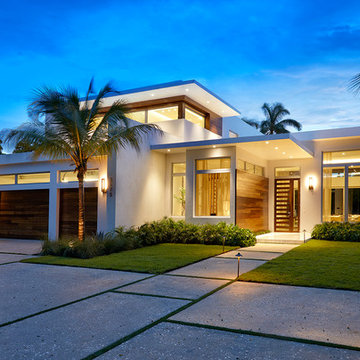
Daniel Newcomb photography
Inredning av ett modernt stort vitt hus, med två våningar, platt tak, stuckatur och levande tak
Inredning av ett modernt stort vitt hus, med två våningar, platt tak, stuckatur och levande tak
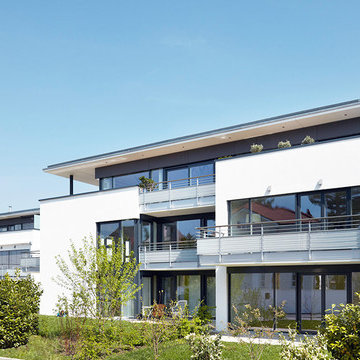
© Copyright Loweg Architekten
Inspiration för stora moderna vita hus, med tre eller fler plan, stuckatur, platt tak och levande tak
Inspiration för stora moderna vita hus, med tre eller fler plan, stuckatur, platt tak och levande tak
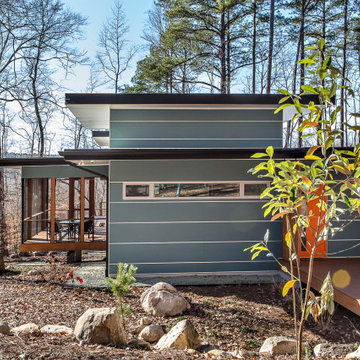
To the left of the entry you get a glimpse of the cantilevered screen porch which allows panoramic views of the beech wood forest.
60 tals inredning av ett mellanstort blått hus, med allt i ett plan, fiberplattor i betong, platt tak och levande tak
60 tals inredning av ett mellanstort blått hus, med allt i ett plan, fiberplattor i betong, platt tak och levande tak
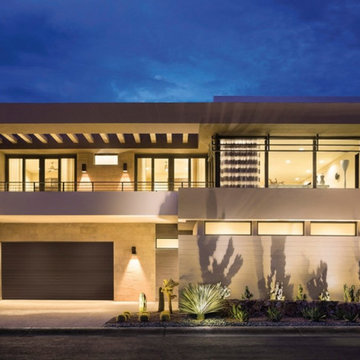
Clopay Gallery
Foto på ett stort funkis beige hus, med två våningar, blandad fasad, platt tak och levande tak
Foto på ett stort funkis beige hus, med två våningar, blandad fasad, platt tak och levande tak
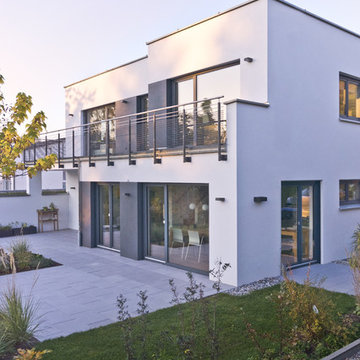
S&G wohnbau
Modern inredning av ett mellanstort vitt hus, med två våningar, stuckatur, platt tak och levande tak
Modern inredning av ett mellanstort vitt hus, med två våningar, stuckatur, platt tak och levande tak
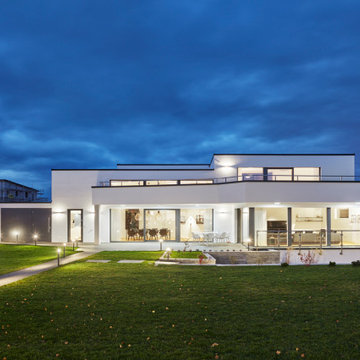
Wie auch immer Ihr Zuhause beschaffen sein soll: In jedem Fall wird es Ihre Persönlichkeit widerspiegeln. Deshalb folgt WertHaus keinen kurzlebigen Trends. Sondern baut, orientiert am klassischen Bauhaus-Stil, auf Ihre Wünsche und Ihre Lebenssituation zugeschnittene Häuser und Wohnungen.
Vertrauen Sie Ihren Wünschen und unserer Kompetenz. Gemeinsam kreieren wir Ihr individuelles Wunschhaus.
Johannes Laukhuf
Gründer und Geschäftsführer von WertHaus
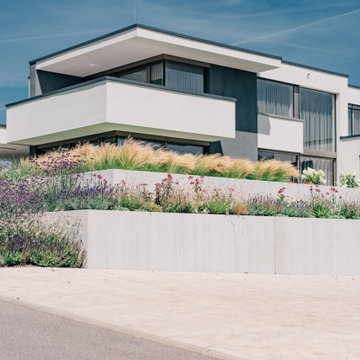
Inspiration för ett vintage vitt hus, med två våningar, stuckatur, platt tak och levande tak
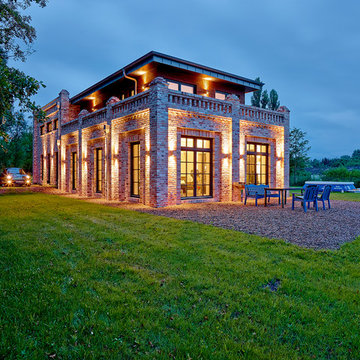
Bild på ett stort industriellt rött hus, med två våningar, tegel, platt tak och levande tak

Inredning av ett modernt litet vitt trähus, med allt i ett plan, platt tak och levande tak
2 011 foton på hus, med platt tak och levande tak
3
