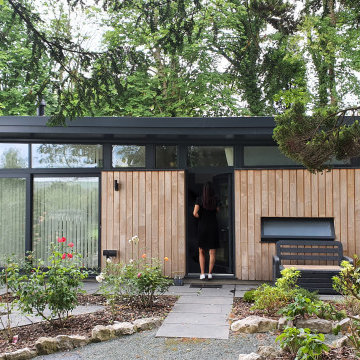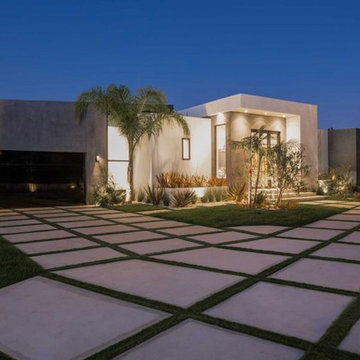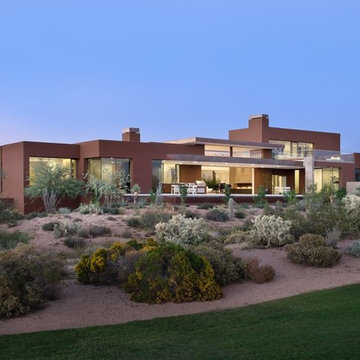2 011 foton på hus, med platt tak och levande tak
Sortera efter:
Budget
Sortera efter:Populärt i dag
101 - 120 av 2 011 foton
Artikel 1 av 3
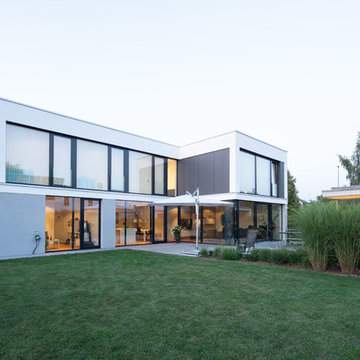
Ralf Just Fotografie, Weilheim
Inspiration för stora moderna vita hus, med platt tak, levande tak, två våningar och stuckatur
Inspiration för stora moderna vita hus, med platt tak, levande tak, två våningar och stuckatur
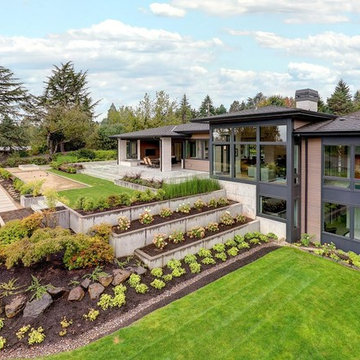
Bild på ett stort funkis flerfärgat hus, med två våningar, blandad fasad, platt tak och levande tak
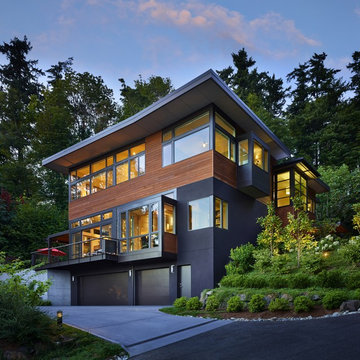
Benjamin Benschneider
Inredning av ett modernt stort flerfärgat hus, med tre eller fler plan, platt tak och levande tak
Inredning av ett modernt stort flerfärgat hus, med tre eller fler plan, platt tak och levande tak
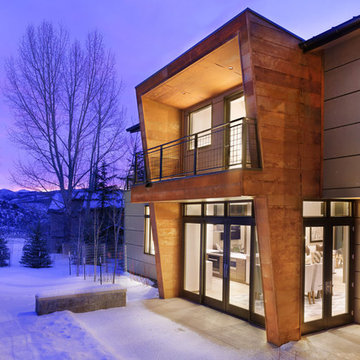
Idéer för ett mellanstort modernt brunt hus, med två våningar, blandad fasad, platt tak och levande tak
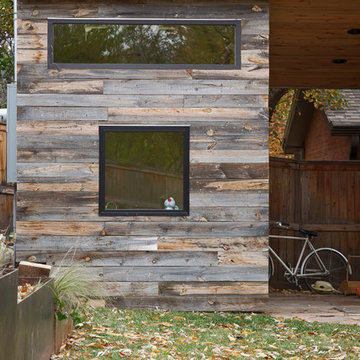
This Boulder, Colorado remodel by fuentesdesign demonstrates the possibility of renewal in American suburbs, and Passive House design principles. Once an inefficient single story 1,000 square-foot ranch house with a forced air furnace, has been transformed into a two-story, solar powered 2500 square-foot three bedroom home ready for the next generation.
The new design for the home is modern with a sustainable theme, incorporating a palette of natural materials including; reclaimed wood finishes, FSC-certified pine Zola windows and doors, and natural earth and lime plasters that soften the interior and crisp contemporary exterior with a flavor of the west. A Ninety-percent efficient energy recovery fresh air ventilation system provides constant filtered fresh air to every room. The existing interior brick was removed and replaced with insulation. The remaining heating and cooling loads are easily met with the highest degree of comfort via a mini-split heat pump, the peak heat load has been cut by a factor of 4, despite the house doubling in size. During the coldest part of the Colorado winter, a wood stove for ambiance and low carbon back up heat creates a special place in both the living and kitchen area, and upstairs loft.
This ultra energy efficient home relies on extremely high levels of insulation, air-tight detailing and construction, and the implementation of high performance, custom made European windows and doors by Zola Windows. Zola’s ThermoPlus Clad line, which boasts R-11 triple glazing and is thermally broken with a layer of patented German Purenit®, was selected for the project. These windows also provide a seamless indoor/outdoor connection, with 9′ wide folding doors from the dining area and a matching 9′ wide custom countertop folding window that opens the kitchen up to a grassy court where mature trees provide shade and extend the living space during the summer months.
With air-tight construction, this home meets the Passive House Retrofit (EnerPHit) air-tightness standard of
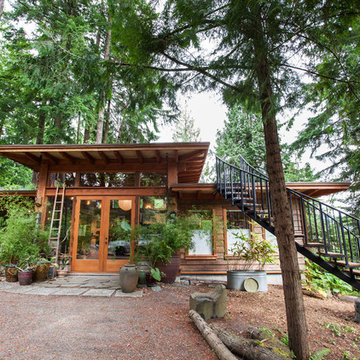
An exterior shot of the 900 sq.ft. Japanesque style studio with a green roof.
Bild på ett litet rustikt brunt hus, med allt i ett plan, platt tak och levande tak
Bild på ett litet rustikt brunt hus, med allt i ett plan, platt tak och levande tak
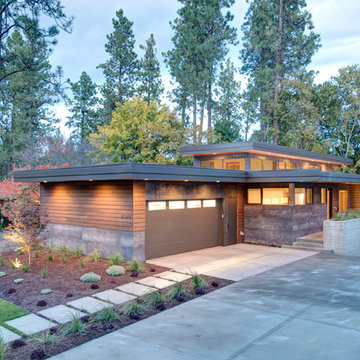
Oliver Irwin - Architectural - Real- Estate Photography - Spokane WA
Exempel på ett stort modernt flerfärgat hus, med två våningar, blandad fasad, platt tak och levande tak
Exempel på ett stort modernt flerfärgat hus, med två våningar, blandad fasad, platt tak och levande tak
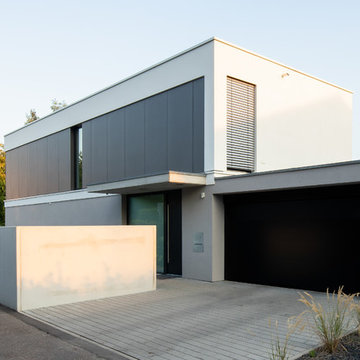
Ralf Just Fotografie, Weilheim
Idéer för att renovera ett mellanstort funkis grått hus, med platt tak, levande tak, två våningar och blandad fasad
Idéer för att renovera ett mellanstort funkis grått hus, med platt tak, levande tak, två våningar och blandad fasad
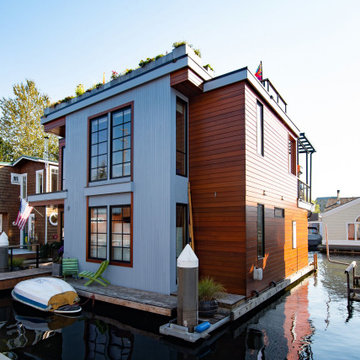
We have painted several houseboats in Seattle, they do require the renting of a barge, extra masking and prep to make sure we do not contaminate the water.
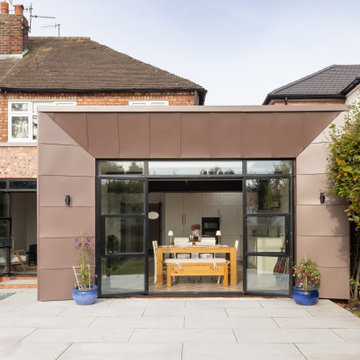
We were approached by our client to transform their existing semi-house into a home that not only functions as a home for a growing family but has an aesthetic that reflects their character.
The result is a bold extension to transform what is somewhat mundane into something spectacular. An internal remodel complimented by a contemporary extension creates much needed additional family space. The extensive glazing maximises natural light and brings the outside in.
Group D guided the client through the process from concept through to planning completion.
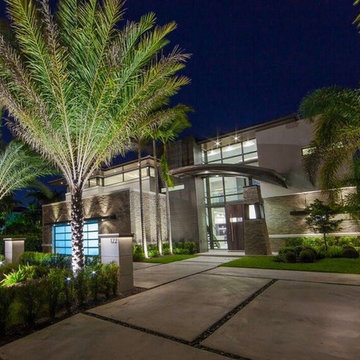
Idéer för stora funkis flerfärgade hus, med två våningar, blandad fasad, platt tak och levande tak
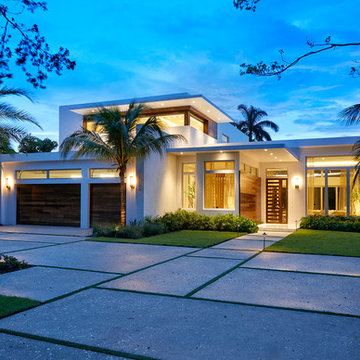
Daniel Newcomb photography
Exempel på ett stort modernt vitt hus, med två våningar, platt tak, stuckatur och levande tak
Exempel på ett stort modernt vitt hus, med två våningar, platt tak, stuckatur och levande tak
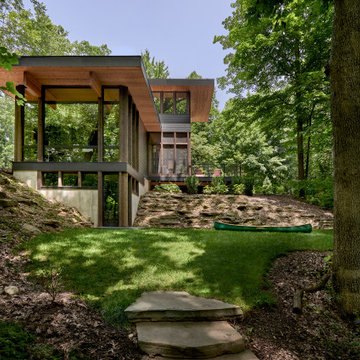
When approached from downslope the arrangement of the house is clearly understood with the master suite atop, screened porch and sundeck below, and the living room in the foreground.

These modern condo buildings overlook downtown Minneapolis and are stunningly placed on a narrow lot that used to use one low rambler home. Each building has 2 condos, all with beautiful views. The main levels feel like you living in the trees and the upper levels have beautiful views of the skyline. The buildings are a combination of metal and stucco. The heated driveway carries you down between the buildings to the garages beneath the units. Each unit has a separate entrance and has been customized entirely by each client.

Designed in 1970 for an art collector, the existing referenced 70’s architectural principles. With its cadence of ‘70’s brick masses punctuated by a garage and a 4-foot-deep entrance recess. This recess, however, didn’t convey to the interior, which was occupied by disjointed service spaces. To solve, service spaces are moved and reorganized in open void in the garage. (See plan) This also organized the home: Service & utility on the left, reception central, and communal living spaces on the right.
To maintain clarity of the simple one-story 70’s composition, the second story add is recessive. A flex-studio/extra bedroom and office are designed ensuite creating a slender form and orienting them front to back and setting it back allows the add recede. Curves create a definite departure from the 70s home and by detailing it to "hover like a thought" above the first-floor roof and mentally removable sympathetic add.Existing unrelenting interior walls and a windowless entry, although ideal for fine art was unconducive for the young family of three. Added glass at the front recess welcomes light view and the removal of interior walls not only liberate rooms to communicate with each other but also reinform the cleared central entry space as a hub.
Even though the renovation reinforms its relationship with art, the joy and appreciation of art was not dismissed. A metal sculpture lost in the corner of the south side yard bumps the sculpture at the front entrance to the kitchen terrace over an added pedestal. (See plans) Since the roof couldn’t be railed without compromising the one-story '70s composition, the sculpture garden remains physically inaccessible however mirrors flanking the chimney allow the sculptures to be appreciated in three dimensions. The mirrors also afford privacy from the adjacent Tudor's large master bedroom addition 16-feet away.
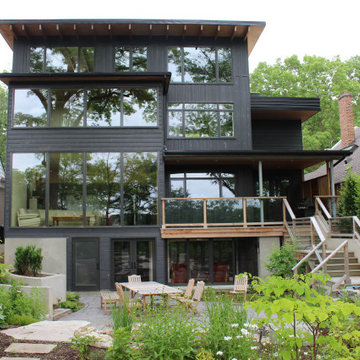
Rear view of the 3 storey addition and new walkout basement with muskoka room to a mid-century modern bloor-west village home.
Foto på ett stort retro grått hus, med tre eller fler plan, platt tak och levande tak
Foto på ett stort retro grått hus, med tre eller fler plan, platt tak och levande tak
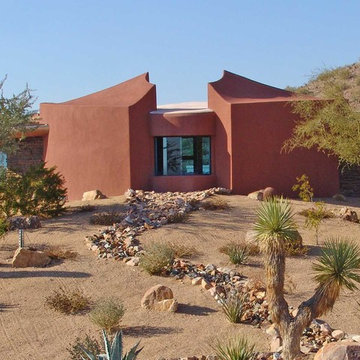
Curvaceous geometry shapes this super insulated modern earth-contact home-office set within the desert xeriscape landscape on the outskirts of Phoenix Arizona, USA.
This detached Desert Office or Guest House is actually set below the xeriscape desert garden by 30", creating eye level garden views when seated at your desk. Hidden below, completely underground and naturally cooled by the masonry walls in full earth contact, sits a six car garage and storage space.
There is a spiral stair connecting the two levels creating the sensation of climbing up and out through the landscaping as you rise up the spiral, passing by the curved glass windows set right at ground level.
This property falls withing the City Of Scottsdale Natural Area Open Space (NAOS) area so special attention was required for this sensitive desert land project.
2 011 foton på hus, med platt tak och levande tak
6
