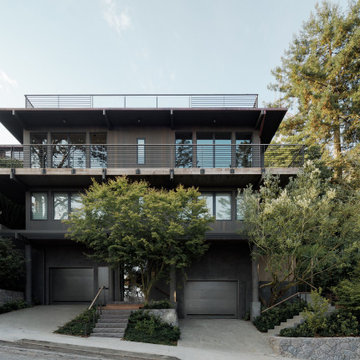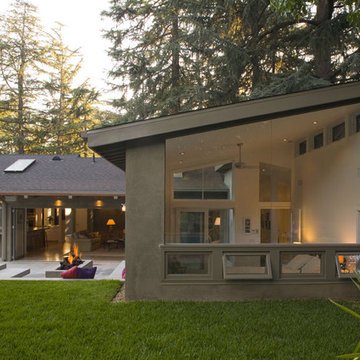68 545 foton på hus, med platt tak och pulpettak
Sortera efter:
Budget
Sortera efter:Populärt i dag
1 - 20 av 68 545 foton
Artikel 1 av 4

Modern inredning av ett blått hus, med fiberplattor i betong, platt tak och tak i metall

his business located in a commercial park in North East Denver needed to replace aging composite wood siding from the 1970s. Colorado Siding Repair vertically installed Artisan primed fiber cement ship lap from the James Hardie Asypre Collection. When we removed the siding we found that the underlayment was completely rotting and needed to replaced as well. This is a perfect example of what could happen when we remove and replace siding– we find rotting OSB and framing! Check out the pictures!
The Artisan nickel gap shiplap from James Hardie’s Asypre Collection provides an attractive stream-lined style perfect for this commercial property. Colorado Siding Repair removed the rotting underlayment and installed new OSB and framing. Then further protecting the building from future moisture damage by wrapping the structure with HardieWrap, like we do on every siding project. Once the Artisan shiplap was installed vertically, we painted the siding and trim with Sherwin-Williams Duration paint in Iron Ore. We also painted the hand rails to match, free of charge, to complete the look of the commercial building in North East Denver. What do you think of James Hardie’s Aspyre Collection? We think it provides a beautiful, modern profile to this once drab building.
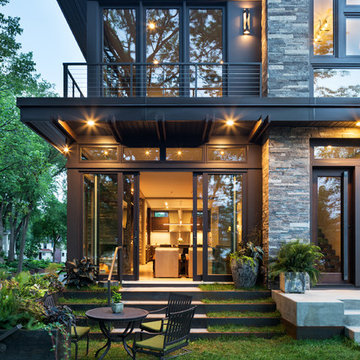
Builder: John Kraemer & Sons | Photography: Landmark Photography
Modern inredning av ett litet grått hus, med två våningar, blandad fasad och platt tak
Modern inredning av ett litet grått hus, med två våningar, blandad fasad och platt tak
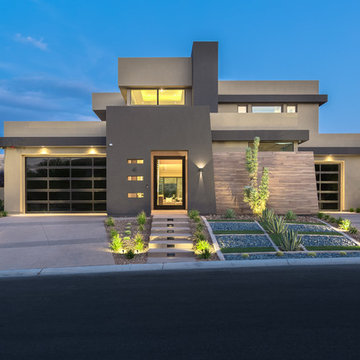
David Marquardt
Inredning av ett modernt stort beige hus, med två våningar, stuckatur och platt tak
Inredning av ett modernt stort beige hus, med två våningar, stuckatur och platt tak

Exempel på ett stort rustikt flerfärgat hus, med tre eller fler plan, blandad fasad, pulpettak och tak i metall

This Lincoln Park renovation transformed a conventionally built Chicago two-flat into a custom single-family residence with a modern, open floor plan. The white masonry exterior paired with new black windows brings a contemporary edge to this city home.

Inspiration för ett mellanstort lantligt vitt hus, med allt i ett plan, pulpettak och tak i metall

Inredning av ett retro mellanstort svart hus, med allt i ett plan, tegel och pulpettak

This house is adjacent to the first house, and was under construction when I began working with the clients. They had already selected red window frames, and the siding was unfinished, needing to be painted. Sherwin Williams colors were requested by the builder. They wanted it to work with the neighboring house, but have its own character, and to use a darker green in combination with other colors. The light trim is Sherwin Williams, Netsuke, the tan is Basket Beige. The color on the risers on the steps is slightly deeper. Basket Beige is used for the garage door, the indentation on the front columns, the accent in the front peak of the roof, the siding on the front porch, and the back of the house. It also is used for the fascia board above the two columns under the front curving roofline. The fascia and columns are outlined in Netsuke, which is also used for the details on the garage door, and the trim around the red windows. The Hardie shingle is in green, as is the siding on the side of the garage. Linda H. Bassert, Masterworks Window Fashions & Design, LLC

Stephen Ironside
Inredning av ett rustikt stort grått hus, med två våningar, pulpettak, metallfasad och tak i metall
Inredning av ett rustikt stort grått hus, med två våningar, pulpettak, metallfasad och tak i metall

Inspiration för ett stort rustikt svart hus, med allt i ett plan, pulpettak och tak i metall
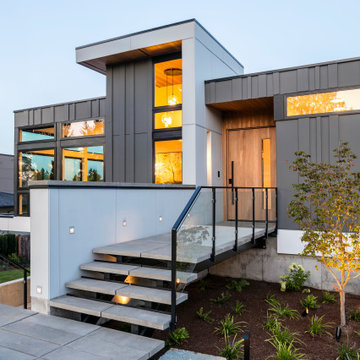
Inredning av ett modernt stort grått hus, med två våningar, blandad fasad och platt tak

Foto på ett mycket stort funkis vitt hus, med två våningar, stuckatur och platt tak
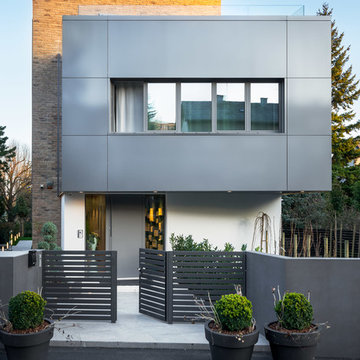
Photo: Antun Cerovečki
Exempel på ett modernt grått hus, med två våningar, blandad fasad och platt tak
Exempel på ett modernt grått hus, med två våningar, blandad fasad och platt tak
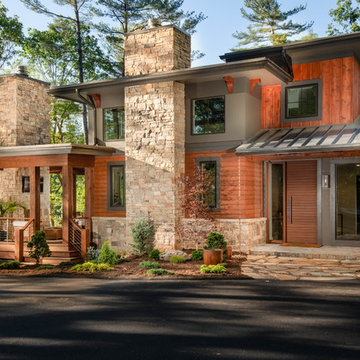
Inredning av ett rustikt stort flerfärgat hus, med tre eller fler plan, blandad fasad, pulpettak och tak i metall
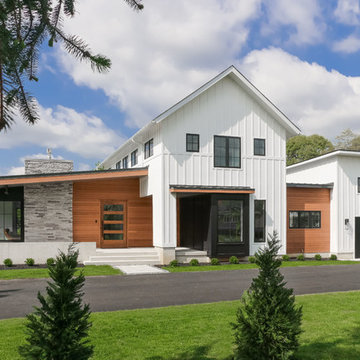
Inspiration för ett mellanstort lantligt vitt hus, med två våningar, pulpettak, tak i shingel och blandad fasad
68 545 foton på hus, med platt tak och pulpettak
1
