1 350 foton på hus, med platt tak och tak i shingel
Sortera efter:
Budget
Sortera efter:Populärt i dag
241 - 260 av 1 350 foton
Artikel 1 av 3
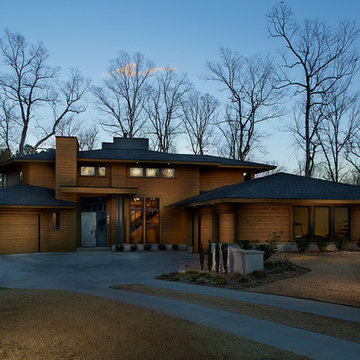
Foto på ett stort funkis brunt hus, med två våningar, platt tak och tak i shingel
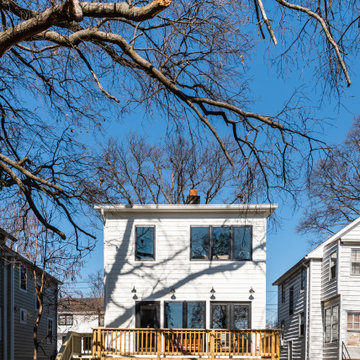
Idéer för ett mellanstort modernt vitt hus, med två våningar, blandad fasad, platt tak och tak i shingel
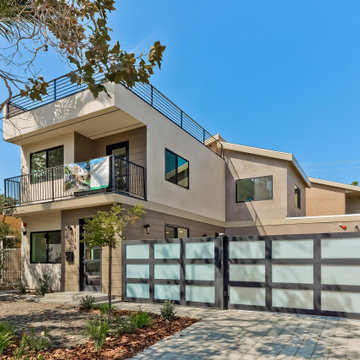
Contermporary home with large roof decks and balconies clad in integrally colored stucco with square channel siding.
Sliding driveway gate evokes a shoji screen, creating private outdoor space sheltered from street. Drought tolerant landscape with drip irrigation and mulch conserves water and reduces maintenance.
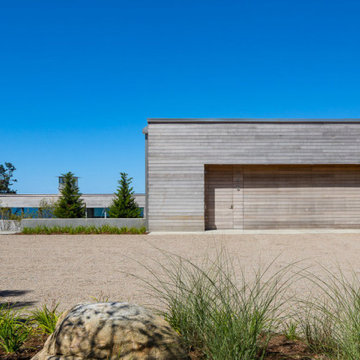
Idéer för mycket stora funkis grå hus, med två våningar, blandad fasad, platt tak och tak i shingel
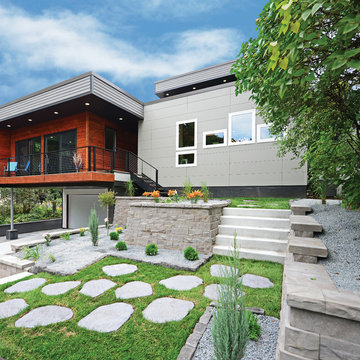
Idéer för ett stort modernt grått hus, med två våningar, blandad fasad, platt tak och tak i shingel
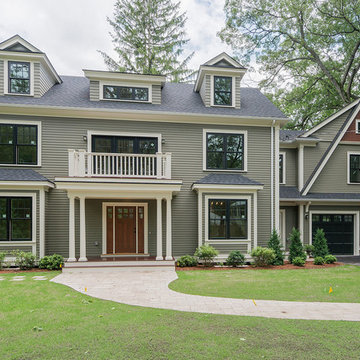
Idéer för att renovera ett stort vintage grått hus, med tre eller fler plan, vinylfasad, platt tak och tak i shingel
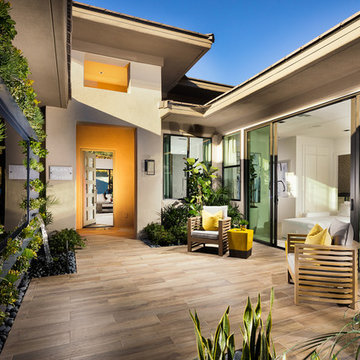
Inspiration för stora moderna grå hus, med två våningar, stuckatur, platt tak och tak i shingel
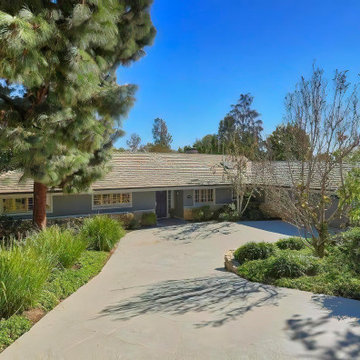
From the street, the house doesn’t appear to have been structurally or aesthetically affected by the remodel as most of the original features were retained. However, all outdoor spaces were either resurfaced or newly landscaped. The house itself was painted a shade of taupe.
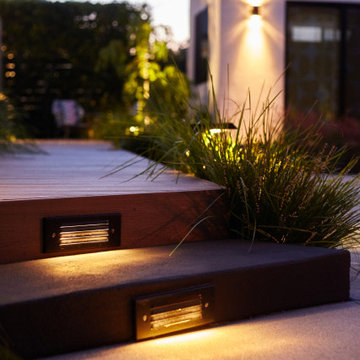
Our award-winning team designed a landscape lighting system that integrates into the hardscape design
Idéer för mellanstora 50 tals vita hus, med allt i ett plan, stuckatur, platt tak och tak i shingel
Idéer för mellanstora 50 tals vita hus, med allt i ett plan, stuckatur, platt tak och tak i shingel
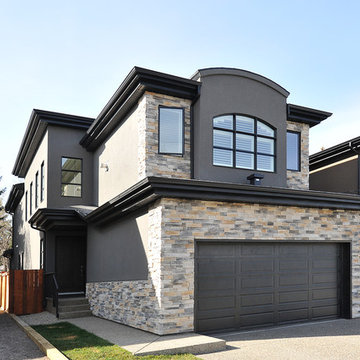
Idéer för att renovera ett stort funkis svart hus, med två våningar, blandad fasad, platt tak och tak i shingel
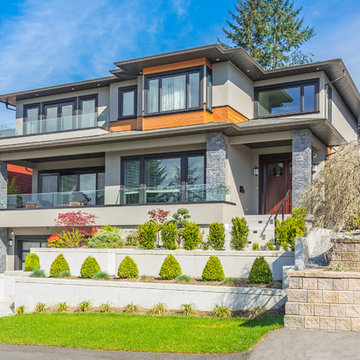
Modern inredning av ett stort beige hus, med tre eller fler plan, stuckatur, platt tak och tak i shingel
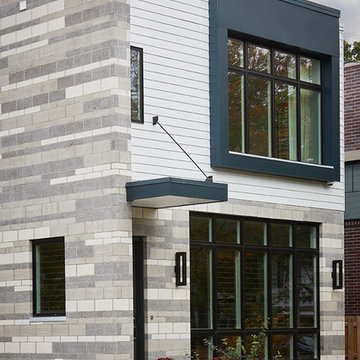
Interior Designer: Vision Interiors by Visbeen
Builder: Joel Peterson Homes
Photographer: Ashley Avila Photography
As a conceptual urban infill project, the Wexley, is designed for a narrow lot in the center of a city block. The 26’x48’ floor plan is divided into thirds from front to back and from left to right. In plan, the left third is reserved for circulation spaces and is reflected in elevation by a monolithic block wall in three shades of gray. Punching through this block wall, in three distinct parts, are the main levels windows for the stair tower, bathroom, and patio. The right two thirds of the main level are reserved for the living room, kitchen, and dining room. At 16’ long, front to back, these three rooms align perfectly with the three-part block wall façade. It’s this interplay between plan and elevation that creates cohesion between each façade, no matter where it’s viewed. Given that this project would have neighbors on either side, great care was taken in crafting desirable vistas for the living, dinning, and master bedroom. Upstairs, with a view to the street, the master bedroom has a pair of closets and a skillfully planned bathroom complete with soaker tub and separate tiled shower. Main level cabinetry and built-ins serve as dividing elements between rooms and framing elements for views outside.
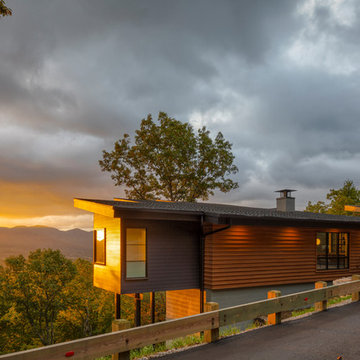
Idéer för mycket stora funkis grå hus, med tre eller fler plan, blandad fasad, platt tak och tak i shingel
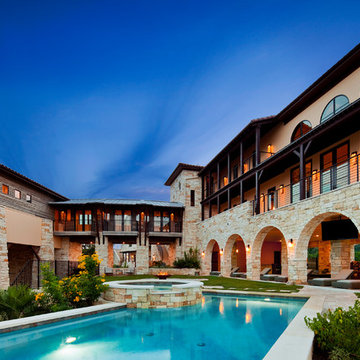
archway, covered patio, fire bowl, grass, hot tub, lawn, outdoor cushions, outdoor lighting, path, patio furniture, pavers, pool, porch, steps, stone facade, stone faced, stone wall, turf, wicker furniture,
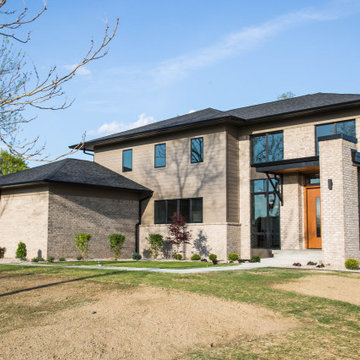
This modern update to the prairie-style creates an updated design that blends seamlessly with the nature that surrounds it.
Modern inredning av ett stort brunt hus, med två våningar, platt tak och tak i shingel
Modern inredning av ett stort brunt hus, med två våningar, platt tak och tak i shingel
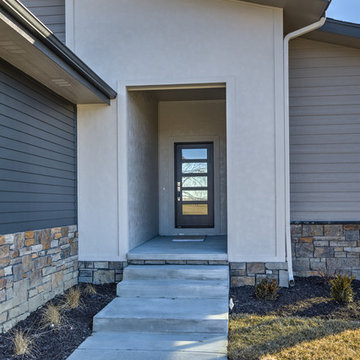
Inspiration för moderna hus, med allt i ett plan, blandad fasad, platt tak och tak i shingel
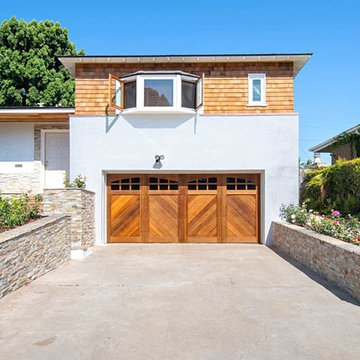
This Point Loma exterior was transformed with this modern and timeless design. Once finished in a dark brown exterior, this home was revamped with bright white stucco with a smooth finish. The retaining walls and front walk ways were replaced with all new stacked stone retaining walls. The second story features shingle siding to add demension to the unique front house windows to match the rustic wooden garage door.
Preview First
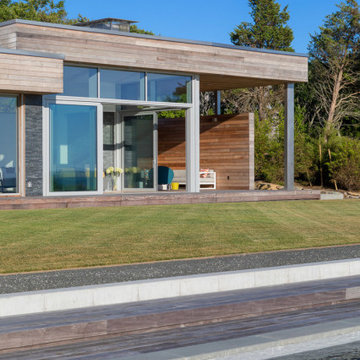
Idéer för att renovera ett mycket stort funkis grått hus, med två våningar, blandad fasad, platt tak och tak i shingel
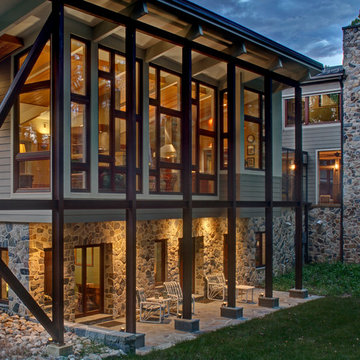
Alain Jaramillo and Peter Twohy
Exempel på ett stort modernt grått hus, med två våningar, platt tak och tak i shingel
Exempel på ett stort modernt grått hus, med två våningar, platt tak och tak i shingel
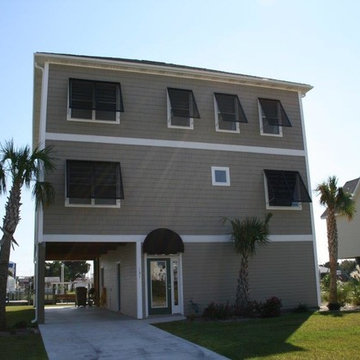
Bahama Shutters enhance the tropical look of your home while offering everyday use and protection. While still allowing a cool coastal breeze, the Bahama Shutter provides shading protection from the sun. The added privacy benefit of Bahama Shutters eliminates the need for interior window blinds or shutters, while still allowing in light and air flow in the closed position.
1 350 foton på hus, med platt tak och tak i shingel
13