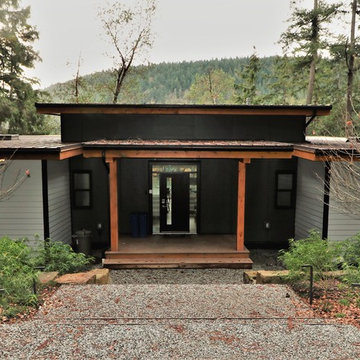1 350 foton på hus, med platt tak och tak i shingel
Sortera efter:
Budget
Sortera efter:Populärt i dag
161 - 180 av 1 350 foton
Artikel 1 av 3
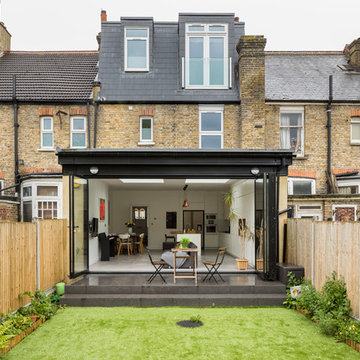
Back of the house with a new extension housing kitchen, living and dining areas, and a new dormer on the top floor.
Photo by Chris Snook
Idéer för mellanstora funkis beige radhus, med tre eller fler plan, tegel, tak i shingel och platt tak
Idéer för mellanstora funkis beige radhus, med tre eller fler plan, tegel, tak i shingel och platt tak
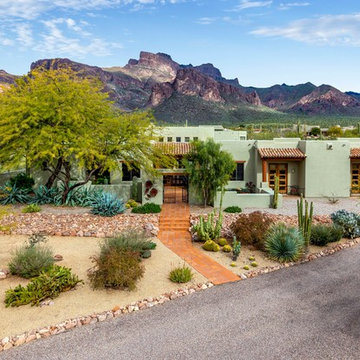
Exempel på ett stort amerikanskt grönt hus, med allt i ett plan, tak i shingel, stuckatur och platt tak
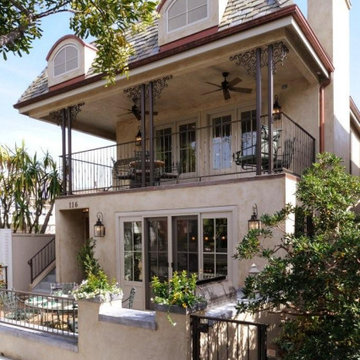
Idéer för ett mellanstort medelhavsstil beige hus, med två våningar, stuckatur, platt tak och tak i shingel
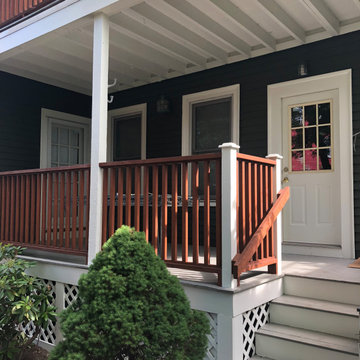
This photo gives you an even better look at how the siding, trim, and accent color choices harmonize and work off each other. The brown railings add a touch of earth color which works well with the nearby shrubs. The white which on the doors, window trims and latticework, adds a bright contrast to the darker color of the sidings. When painting latticework where plants are close by, we use drop cloths to protect them, when called for.
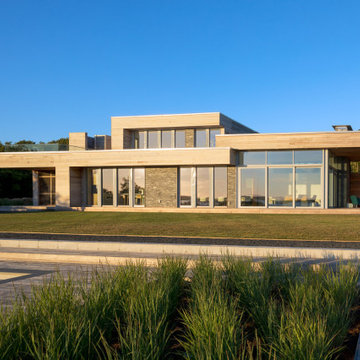
Exempel på ett mycket stort modernt grått hus, med två våningar, blandad fasad, platt tak och tak i shingel

Exterior shot of detached garage and office space.
Inredning av ett retro mellanstort grått lägenhet, med två våningar, vinylfasad, platt tak och tak i shingel
Inredning av ett retro mellanstort grått lägenhet, med två våningar, vinylfasad, platt tak och tak i shingel
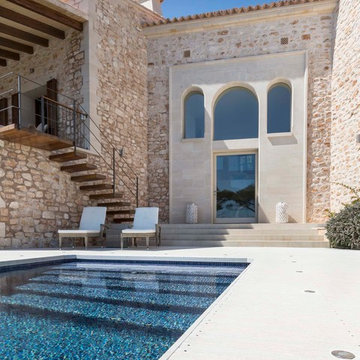
Fotografie Sonja Schwarz [www.fotografiesonjaschwarz.de]
Idéer för ett stort medelhavsstil beige hus, med två våningar, platt tak och tak i shingel
Idéer för ett stort medelhavsstil beige hus, med två våningar, platt tak och tak i shingel
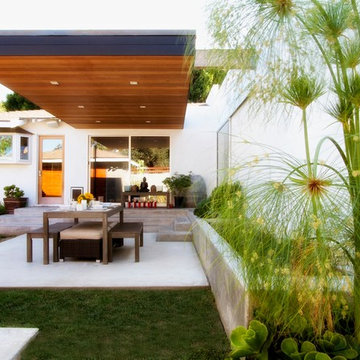
Jamie B. Myer, AIA
Idéer för ett stort modernt vitt hus, med två våningar, stuckatur, platt tak och tak i shingel
Idéer för ett stort modernt vitt hus, med två våningar, stuckatur, platt tak och tak i shingel
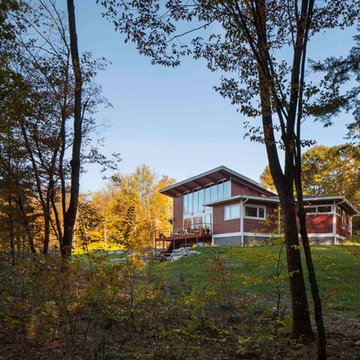
The Bershire Deck House is a perfect escape, located in a remote mountain town in western Massachusetts. It features a welcoming great room, which greets visitors with spectacular, floor-to-ceiling views of the landscape beyond; a deck for relaxing and entertaining; and a private, entry-level master suite. The lower level also features two additional bedrooms, a family room and unfinished space for future expansion.
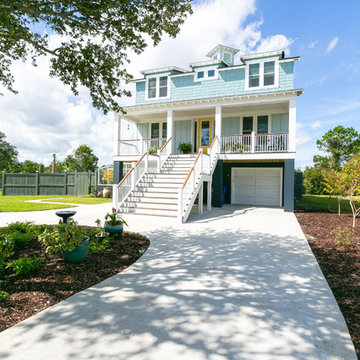
Callie Cranford, Charleston Home + Design Magazine
Exempel på ett mellanstort maritimt blått hus, med två våningar, blandad fasad, platt tak och tak i shingel
Exempel på ett mellanstort maritimt blått hus, med två våningar, blandad fasad, platt tak och tak i shingel
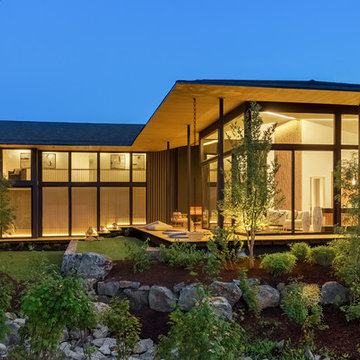
Justin Krug Photography
Foto på ett mycket stort funkis hus, med två våningar, glasfasad, platt tak och tak i shingel
Foto på ett mycket stort funkis hus, med två våningar, glasfasad, platt tak och tak i shingel
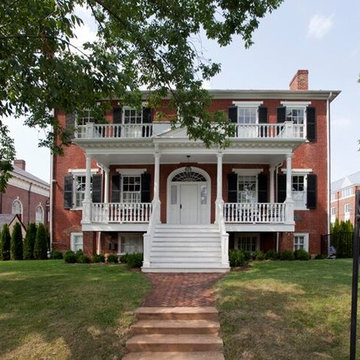
Inspiration för ett mycket stort vintage rött hus, med tre eller fler plan, tegel, platt tak och tak i shingel
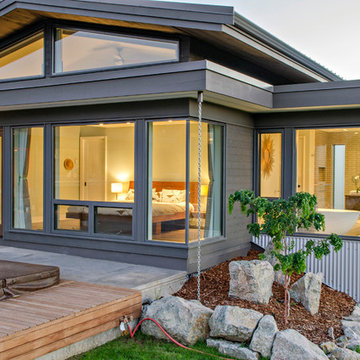
Idéer för ett stort modernt grått hus, med allt i ett plan, platt tak och tak i shingel
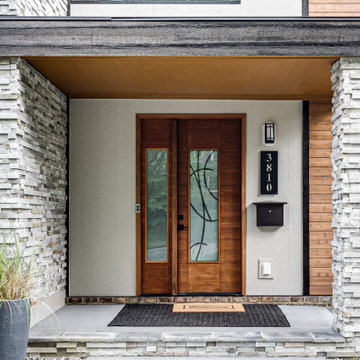
We’ve carefully crafted every inch of this home to bring you something never before seen in this area! Modern front sidewalk and landscape design leads to the architectural stone and cedar front elevation, featuring a contemporary exterior light package, black commercial 9’ window package and 8 foot Art Deco, mahogany door. Additional features found throughout include a two-story foyer that showcases the horizontal metal railings of the oak staircase, powder room with a floating sink and wall-mounted gold faucet and great room with a 10’ ceiling, modern, linear fireplace and 18’ floating hearth, kitchen with extra-thick, double quartz island, full-overlay cabinets with 4 upper horizontal glass-front cabinets, premium Electrolux appliances with convection microwave and 6-burner gas range, a beverage center with floating upper shelves and wine fridge, first-floor owner’s suite with washer/dryer hookup, en-suite with glass, luxury shower, rain can and body sprays, LED back lit mirrors, transom windows, 16’ x 18’ loft, 2nd floor laundry, tankless water heater and uber-modern chandeliers and decorative lighting. Rear yard is fenced and has a storage shed.
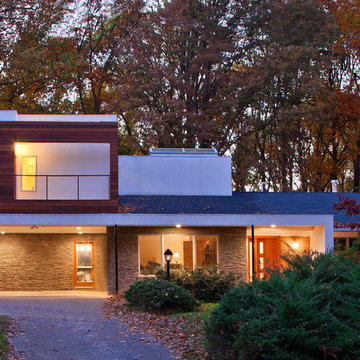
Kenneth Wyner
Idéer för stora funkis vita hus, med tre eller fler plan, stuckatur, platt tak och tak i shingel
Idéer för stora funkis vita hus, med tre eller fler plan, stuckatur, platt tak och tak i shingel
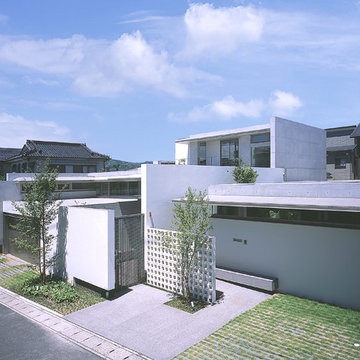
写真撮影:三好芳昭
Bild på ett stort funkis flerfärgat hus, med två våningar, platt tak och tak i shingel
Bild på ett stort funkis flerfärgat hus, med två våningar, platt tak och tak i shingel
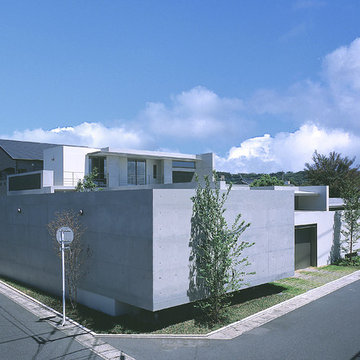
写真撮影:三好芳昭
Inspiration för stora moderna flerfärgade hus, med två våningar, platt tak och tak i shingel
Inspiration för stora moderna flerfärgade hus, med två våningar, platt tak och tak i shingel
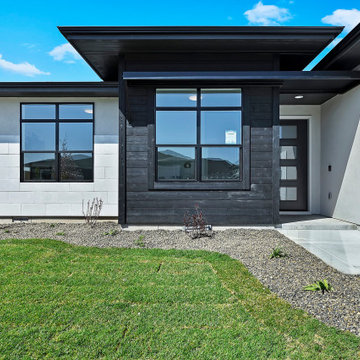
The Gold Fork is a contemporary mid-century design with clean lines, large windows, and the perfect mix of stone and wood. Taking that design aesthetic to an open floor plan offers great opportunities for functional living spaces, smart storage solutions, and beautifully appointed finishes. With a nod to modern lifestyle, the tech room is centrally located to create an exciting mixed-use space for the ability to work and live. Always the heart of the home, the kitchen is sleek in design with a full-service butler pantry complete with a refrigerator and loads of storage space.
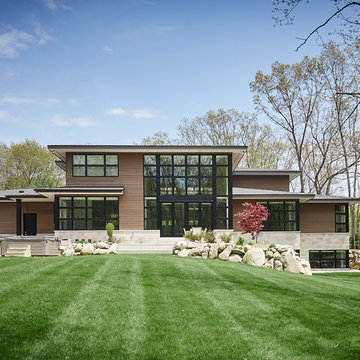
A beautiful modern architectural design with high contrast and a balanced feel with the surrounding landscape
Photo by Ashley Avila Photography
Inspiration för stora moderna bruna hus, med blandad fasad, platt tak och tak i shingel
Inspiration för stora moderna bruna hus, med blandad fasad, platt tak och tak i shingel
1 350 foton på hus, med platt tak och tak i shingel
9
