1 350 foton på hus, med platt tak och tak i shingel
Sortera efter:
Budget
Sortera efter:Populärt i dag
101 - 120 av 1 350 foton
Artikel 1 av 3
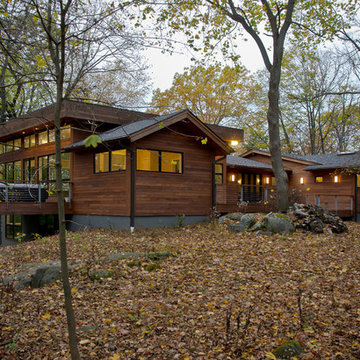
Bild på ett stort funkis brunt hus, med två våningar, platt tak och tak i shingel
Bild på ett stort funkis brunt hus, med två våningar, platt tak och tak i shingel
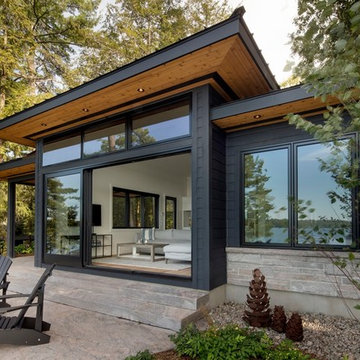
Exempel på ett mellanstort modernt svart hus, med allt i ett plan, blandad fasad, platt tak och tak i shingel
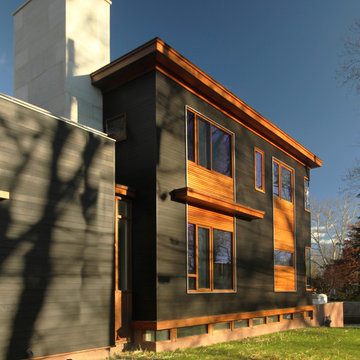
Jeff Tryon
Idéer för att renovera ett stort funkis grått hus, med allt i ett plan, platt tak och tak i shingel
Idéer för att renovera ett stort funkis grått hus, med allt i ett plan, platt tak och tak i shingel
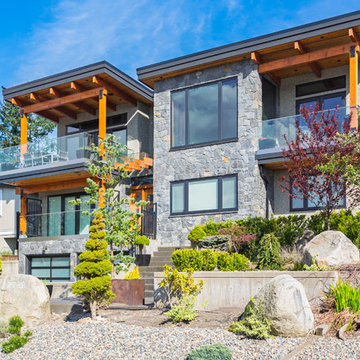
Foto på ett stort funkis beige hus, med tre eller fler plan, stuckatur, platt tak och tak i shingel
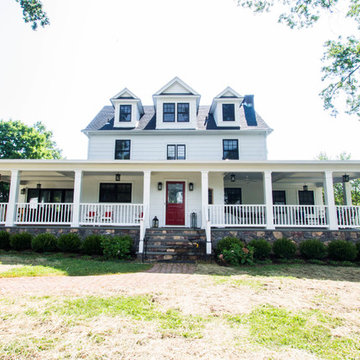
Inspiration för ett mellanstort lantligt vitt hus, med två våningar, platt tak och tak i shingel
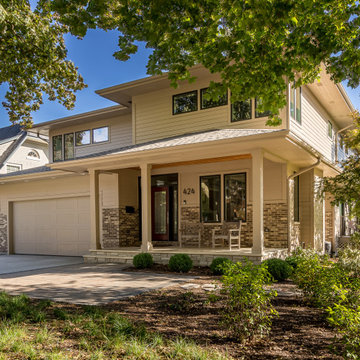
Idéer för att renovera ett funkis beige hus, med två våningar, blandad fasad, platt tak och tak i shingel
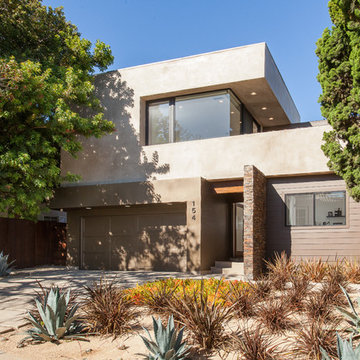
Front facade from street. Planting design by contractor.
Photo by Clark Dugger
Bild på ett stort funkis beige hus, med två våningar, blandad fasad, platt tak och tak i shingel
Bild på ett stort funkis beige hus, med två våningar, blandad fasad, platt tak och tak i shingel
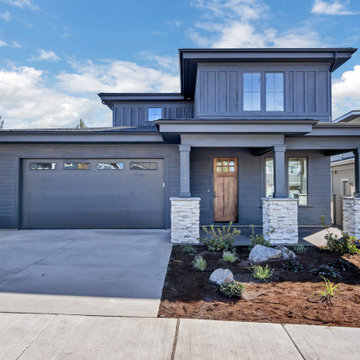
Foto på ett stort funkis svart hus, med två våningar, blandad fasad, platt tak och tak i shingel
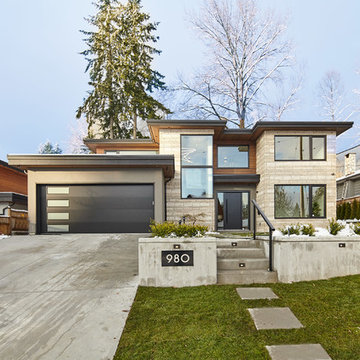
martin knowles, Arden Interiors
Modern inredning av ett stort beige hus, med tre eller fler plan, platt tak och tak i shingel
Modern inredning av ett stort beige hus, med tre eller fler plan, platt tak och tak i shingel
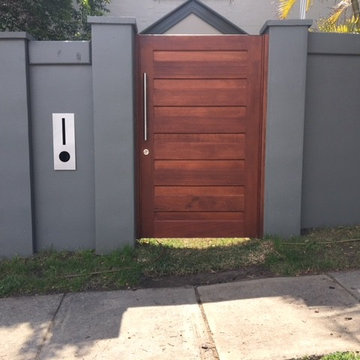
Stacked Stone
Modern inredning av ett mellanstort grått hus, med två våningar, platt tak och tak i shingel
Modern inredning av ett mellanstort grått hus, med två våningar, platt tak och tak i shingel
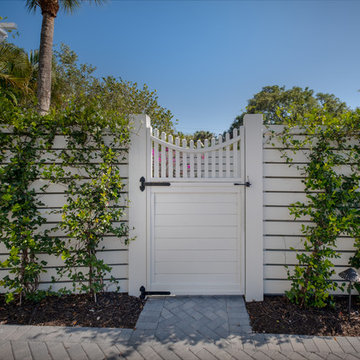
Idéer för ett mellanstort maritimt vitt hus, med två våningar, vinylfasad, platt tak och tak i shingel
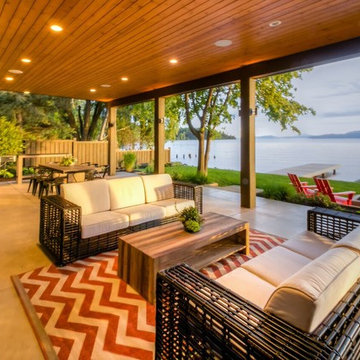
Daphne Dennison
Bild på ett stort funkis brunt hus, med två våningar, blandad fasad, platt tak och tak i shingel
Bild på ett stort funkis brunt hus, med två våningar, blandad fasad, platt tak och tak i shingel
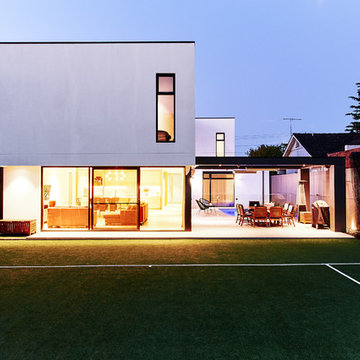
Idéer för mellanstora funkis vita hus, med två våningar, metallfasad, platt tak och tak i shingel
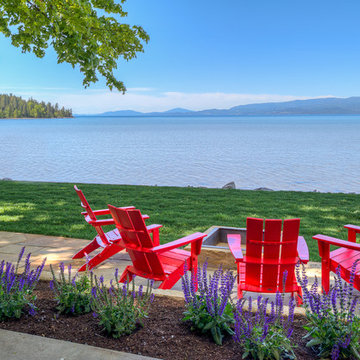
Conrad Rowe
Bild på ett stort funkis brunt hus, med två våningar, blandad fasad, platt tak och tak i shingel
Bild på ett stort funkis brunt hus, med två våningar, blandad fasad, platt tak och tak i shingel
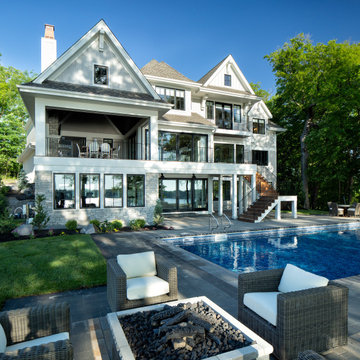
Idéer för stora vintage grå hus, med två våningar, blandad fasad, platt tak och tak i shingel
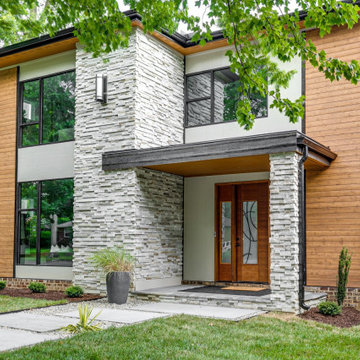
We’ve carefully crafted every inch of this home to bring you something never before seen in this area! Modern front sidewalk and landscape design leads to the architectural stone and cedar front elevation, featuring a contemporary exterior light package, black commercial 9’ window package and 8 foot Art Deco, mahogany door. Additional features found throughout include a two-story foyer that showcases the horizontal metal railings of the oak staircase, powder room with a floating sink and wall-mounted gold faucet and great room with a 10’ ceiling, modern, linear fireplace and 18’ floating hearth, kitchen with extra-thick, double quartz island, full-overlay cabinets with 4 upper horizontal glass-front cabinets, premium Electrolux appliances with convection microwave and 6-burner gas range, a beverage center with floating upper shelves and wine fridge, first-floor owner’s suite with washer/dryer hookup, en-suite with glass, luxury shower, rain can and body sprays, LED back lit mirrors, transom windows, 16’ x 18’ loft, 2nd floor laundry, tankless water heater and uber-modern chandeliers and decorative lighting. Rear yard is fenced and has a storage shed.
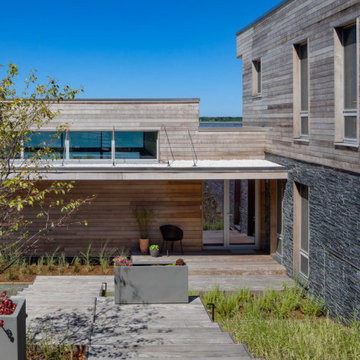
Inspiration för ett mycket stort funkis grått hus, med två våningar, blandad fasad, platt tak och tak i shingel
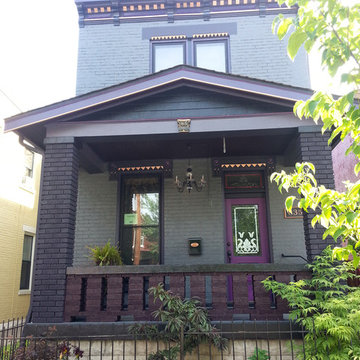
In a neighborhood of 3-story Italianate houses called “Mansion Hill” by the locals, the new homeowners of this 2-story brick home called to say that they wanted to have the stand-out house on the block. The house, originally known as the Kirker-Fischer House had history, an elegant interior and a rather plain exterior, compared with many of its neighbors.
The homeowners also said that they envisioned an all-black house. Fortunately they are not only bold, but have great taste, demonstrated by immediately approving a new color palette. The palette has lots of deep gray, dark purple tones and five different blacks, highlighted with metallic copper.
The house had been poorly maintained and quickly-rehabbed more than once. The carved stone details were filled in with several layers of old paint. The most recent repaint was fairly fresh, but in some places was barely attached to the brick substrate.
Lots of old paint was hand-scraped from brick walls and both stone and wood trim. The trim was sanded smooth and some mortar was replaced in the brick. Material-specific primers were used on all bare surfaces.
The details in the wood window trim were so badly scarred that it was impossible to bring them back, so we clad them with new poplar molding. Other carpentry projects included some minor repairs to the fascia boards plus a line of trim on the front porch roof to add another copper highlight to a very plain area.
After all this preparation and repair, the highly-detailed plan for painting took another two weeks. Meticulous attention was paid to the surfaces to accent each level and maximize the amount of visible detail.
The top coats were Sherwin-Williams Emerald along with some Resilience. The project took a 3-person crew three weeks to finish. We knew right away that this was the project we were submitting for American Painting Contractor magazine’s Top Job Award, and we’re very pleased that APC recognized the Kirker-Fischer House as a winner in the category of restoration.
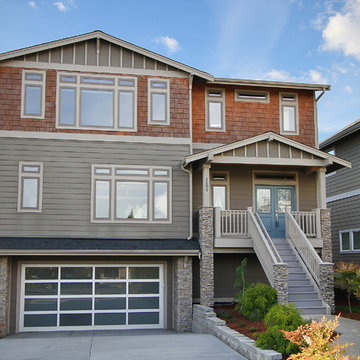
Enjoy entering into this modern transitional home in Lower Kennydale. Some features we love in this space; exposed beams and granite countertops in the kitchen, hardwood flooring on main level, stainless steel appliances, home theater, great room with wet bar and a rooftop deck. We hope you enjoy the clean lines paired with warm design elements in this residence.
Photo Credit: Layne Freedle
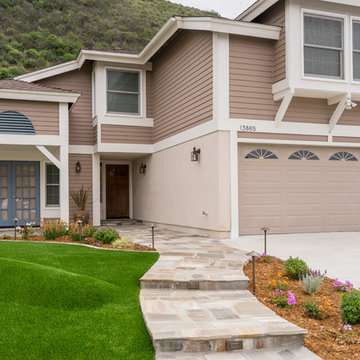
This Rancho Penasquitos home got a fresh look with this paint job. The new paint makes the home look new and modern. This design was also intended to be drought tolerant so artificial grass was put in along with drought tolerant plants. Photos by John Gerson. www.choosechi.com
1 350 foton på hus, med platt tak och tak i shingel
6