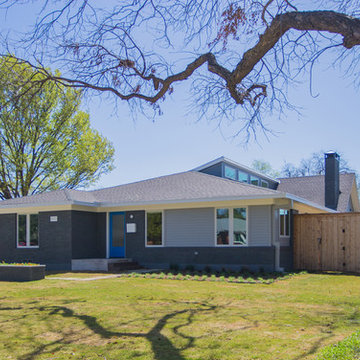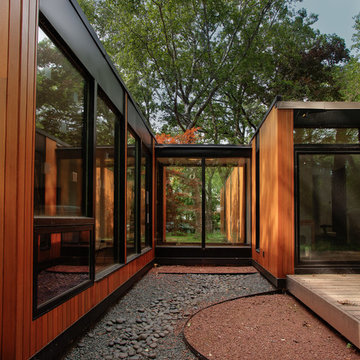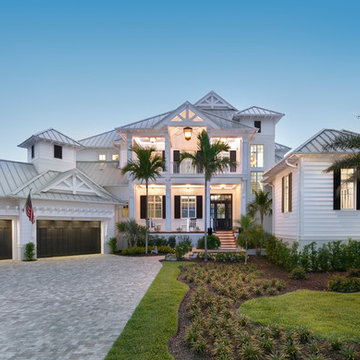Fasad
Sortera efter:
Budget
Sortera efter:Populärt i dag
161 - 180 av 98 632 foton
Artikel 1 av 3
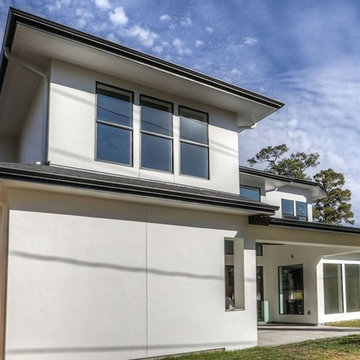
Exempel på ett stort modernt vitt hus, med två våningar, blandad fasad, platt tak och tak i metall
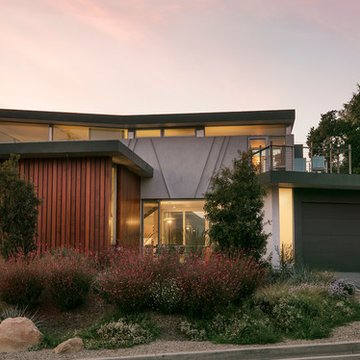
Jim Bartsch Photography
Bild på ett stort funkis hus, med två våningar och platt tak
Bild på ett stort funkis hus, med två våningar och platt tak
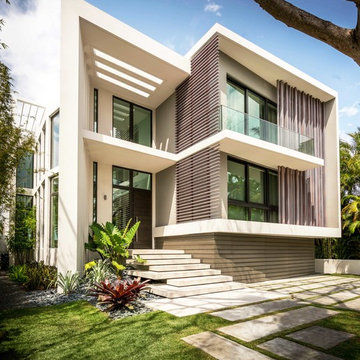
Bild på ett stort funkis vitt hus, med två våningar, blandad fasad och platt tak
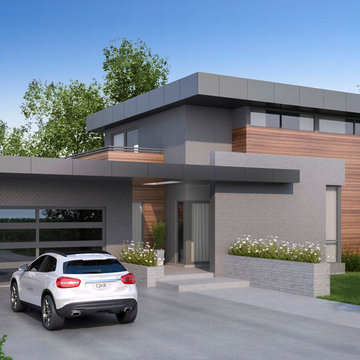
Modern inredning av ett mellanstort svart hus, med två våningar, tegel och platt tak

Exempel på ett stort klassiskt brunt hus, med tre eller fler plan, tak i shingel och valmat tak
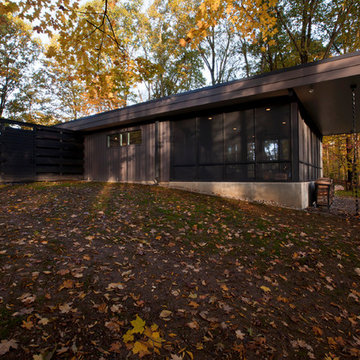
Midcentury Modern Remodel includes new screened porch addition + privacy wall enclosing moss garden opening to bedrooms - Architecture: HAUS | Architecture For Modern Lifestyles - Interior Architecture: HAUS with Design Studio Vriesman, General Contractor: Wrightworks, Landscape Architecture: A2 Design, Photography: HAUS
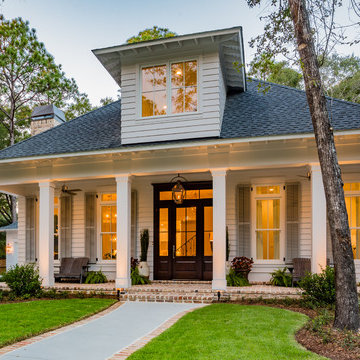
This classic southern cottage with historical features is a collaboration between Home Builder Jeff Frostholm and Custom Home Designer Bob Chatham. The tall windows with transoms and high ceilings create a feeling of stepping back in time. Designed specifically to be built in Pointe Place, a residential community in Fairhope, Alabama with strict architectural guidelines for creating cottages with a southern vernacular style. The exterior look is tied together with operable shutters, open rafter tails, Old Chicago Brick and artisan siding.Frostholm Construction, LLC, Cindy Meador Interiors,
Ted Miles Photography
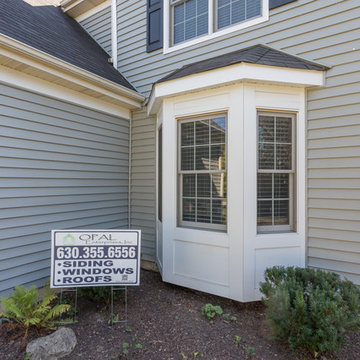
vinyl siding installation
Klassisk inredning av ett mellanstort blått hus, med två våningar, vinylfasad, valmat tak och tak i shingel
Klassisk inredning av ett mellanstort blått hus, med två våningar, vinylfasad, valmat tak och tak i shingel
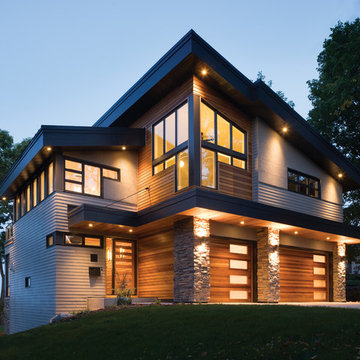
Idéer för ett stort modernt beige hus, med två våningar, blandad fasad, valmat tak och tak i metall
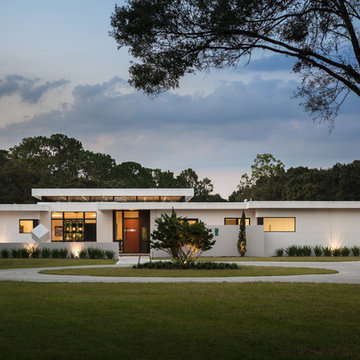
Ryan Gamma Photography
Idéer för mellanstora funkis vita hus, med allt i ett plan, stuckatur och platt tak
Idéer för mellanstora funkis vita hus, med allt i ett plan, stuckatur och platt tak
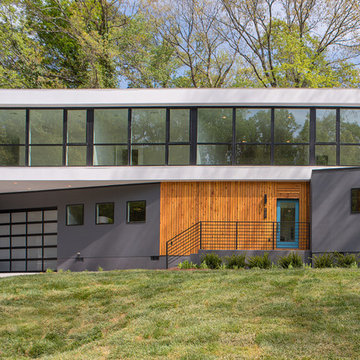
Morgan Nowland
Foto på ett mellanstort funkis grått hus, med två våningar, blandad fasad och platt tak
Foto på ett mellanstort funkis grått hus, med två våningar, blandad fasad och platt tak

Inredning av ett klassiskt mellanstort beige hus, med två våningar, stuckatur, valmat tak och tak i metall

Karen Jackson Photography
Exempel på ett stort modernt vitt hus, med två våningar, stuckatur, valmat tak och tak i shingel
Exempel på ett stort modernt vitt hus, med två våningar, stuckatur, valmat tak och tak i shingel

Daniel Newcomb photography
Idéer för stora funkis vita hus, med två våningar, platt tak, stuckatur och levande tak
Idéer för stora funkis vita hus, med två våningar, platt tak, stuckatur och levande tak

Architect: Amanda Martocchio Architecture & Design
Photography: Michael Moran
Project Year:2016
This LEED-certified project was a substantial rebuild of a 1960's home, preserving the original foundation to the extent possible, with a small amount of new area, a reconfigured floor plan, and newly envisioned massing. The design is simple and modern, with floor to ceiling glazing along the rear, connecting the interior living spaces to the landscape. The design process was informed by building science best practices, including solar orientation, triple glazing, rain-screen exterior cladding, and a thermal envelope that far exceeds code requirements.
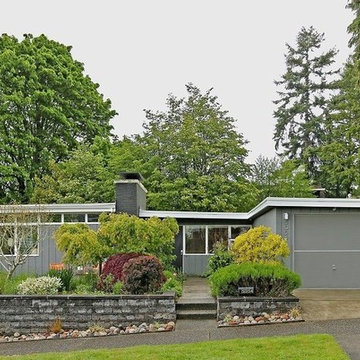
Mid Century Modern home in West Seattle.
50 tals inredning av ett mellanstort grått hus, med två våningar och platt tak
50 tals inredning av ett mellanstort grått hus, med två våningar och platt tak
9
