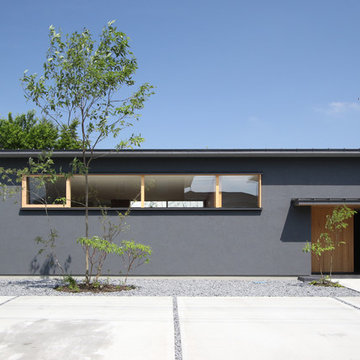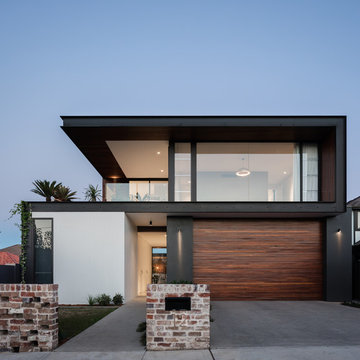98 800 foton på hus, med platt tak och valmat tak
Sortera efter:
Budget
Sortera efter:Populärt i dag
161 - 180 av 98 800 foton
Artikel 1 av 3
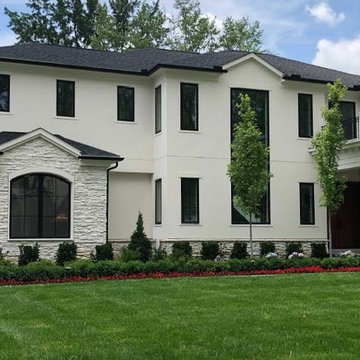
Custom Build in Royal Oak MI
Bild på ett funkis svart hus, med två våningar, stuckatur, valmat tak och tak i shingel
Bild på ett funkis svart hus, med två våningar, stuckatur, valmat tak och tak i shingel
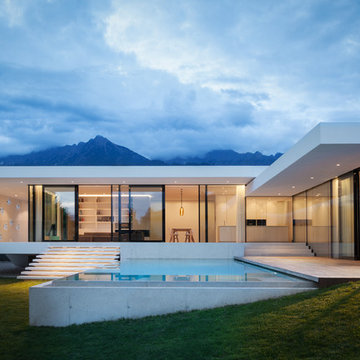
© Andrea Zanchi Photography
Idéer för funkis vita hus, med platt tak, allt i ett plan och glasfasad
Idéer för funkis vita hus, med platt tak, allt i ett plan och glasfasad
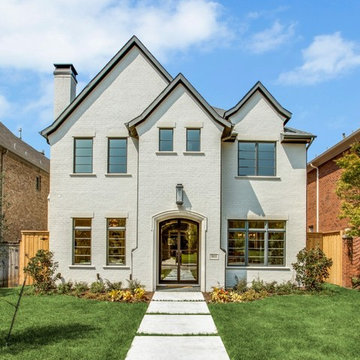
5,300 square foot transitional new construction. Three stories, 4 bedrooms, 5 1/2 baths, luxurious master suite, playroom, media room, flex space on 3rd floor.
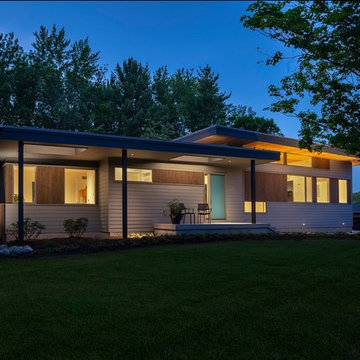
Exterior
Modern inredning av ett litet vitt hus, med allt i ett plan, blandad fasad och platt tak
Modern inredning av ett litet vitt hus, med allt i ett plan, blandad fasad och platt tak
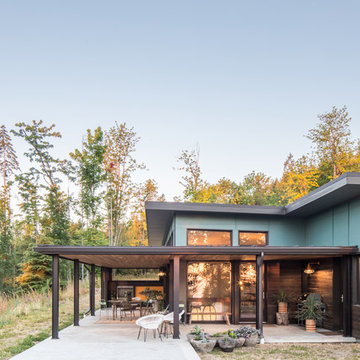
Design solutions for a steady increase in sensitivity to light and temperature fluctuations, along with a steady decrease in mobility and balance, were part of the client's program of needs from day one.
Poppi Photography
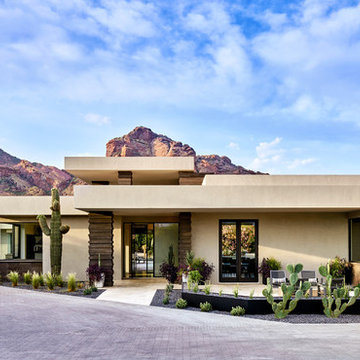
Positioned near the base of iconic Camelback Mountain, “Outside In” is a modernist home celebrating the love of outdoor living Arizonans crave. The design inspiration was honoring early territorial architecture while applying modernist design principles.
Dressed with undulating negra cantera stone, the massing elements of “Outside In” bring an artistic stature to the project’s design hierarchy. This home boasts a first (never seen before feature) — a re-entrant pocketing door which unveils virtually the entire home’s living space to the exterior pool and view terrace.
A timeless chocolate and white palette makes this home both elegant and refined. Oriented south, the spectacular interior natural light illuminates what promises to become another timeless piece of architecture for the Paradise Valley landscape.
Project Details | Outside In
Architect: CP Drewett, AIA, NCARB, Drewett Works
Builder: Bedbrock Developers
Interior Designer: Ownby Design
Photographer: Werner Segarra
Publications:
Luxe Interiors & Design, Jan/Feb 2018, "Outside In: Optimized for Entertaining, a Paradise Valley Home Connects with its Desert Surrounds"
Awards:
Gold Nugget Awards - 2018
Award of Merit – Best Indoor/Outdoor Lifestyle for a Home – Custom
The Nationals - 2017
Silver Award -- Best Architectural Design of a One of a Kind Home - Custom or Spec
http://www.drewettworks.com/outside-in/
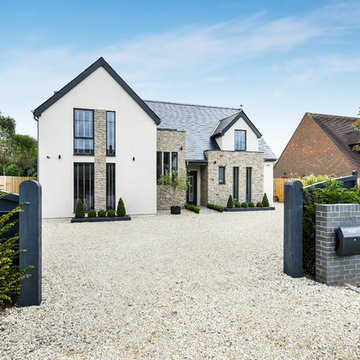
Timber Framed 2,700sq ft family home
Inspiration för ett stort funkis vitt hus, med tre eller fler plan och valmat tak
Inspiration för ett stort funkis vitt hus, med tre eller fler plan och valmat tak
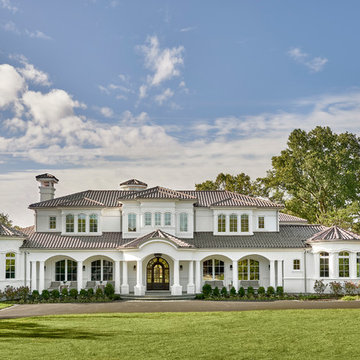
This new 15,000 sq. ft. Mediterranean style villa dubbed "Villa Blanco" with its white on white palette and clean aesthetic give it an inviting and soothing ambience.
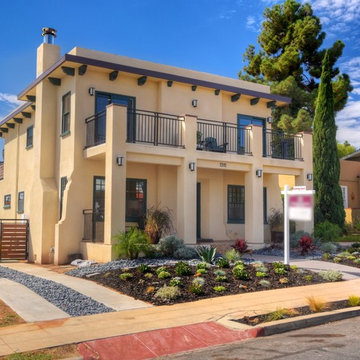
Idéer för ett mellanstort amerikanskt beige hus, med två våningar, stuckatur och platt tak

Inspiration för ett mellanstort funkis beige hus, med tak i shingel, allt i ett plan, stuckatur och valmat tak

Jessie Preza Photography
Idéer för att renovera ett stort funkis flerfärgat hus, med två våningar, tak i metall, blandad fasad och valmat tak
Idéer för att renovera ett stort funkis flerfärgat hus, med två våningar, tak i metall, blandad fasad och valmat tak

SeaThru is a new, waterfront, modern home. SeaThru was inspired by the mid-century modern homes from our area, known as the Sarasota School of Architecture.
This homes designed to offer more than the standard, ubiquitous rear-yard waterfront outdoor space. A central courtyard offer the residents a respite from the heat that accompanies west sun, and creates a gorgeous intermediate view fro guest staying in the semi-attached guest suite, who can actually SEE THROUGH the main living space and enjoy the bay views.
Noble materials such as stone cladding, oak floors, composite wood louver screens and generous amounts of glass lend to a relaxed, warm-contemporary feeling not typically common to these types of homes.
Photos by Ryan Gamma Photography
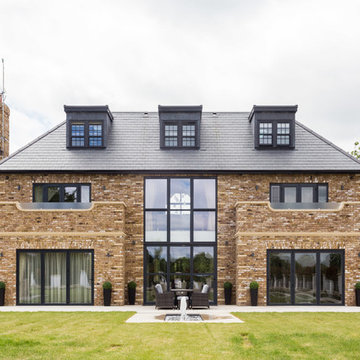
Exempel på ett mycket stort klassiskt hus, med tre eller fler plan, tegel, valmat tak och tak i shingel
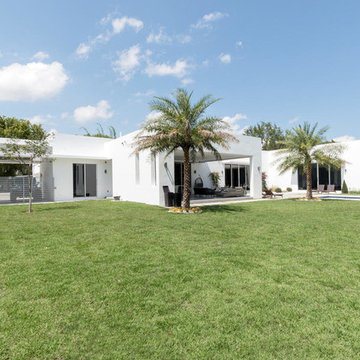
Inredning av ett modernt stort vitt hus, med allt i ett plan och platt tak
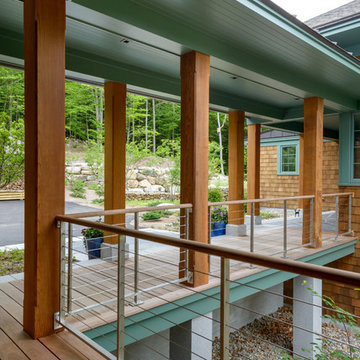
Built by Old Hampshire Designs, Inc.
Sheldon Pennoyer & Renee Fair, Architects
John W. Hession, Photographer
Idéer för ett mellanstort rustikt brunt hus, med allt i ett plan, valmat tak och tak i shingel
Idéer för ett mellanstort rustikt brunt hus, med allt i ett plan, valmat tak och tak i shingel
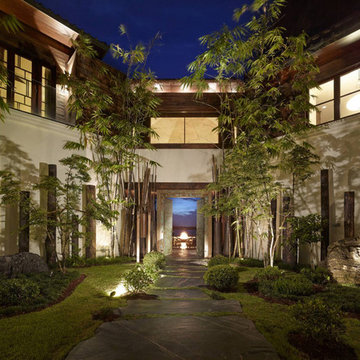
Exotic Asian-inspired Architecture Atlantic Ocean Manalapan Beach Ocean-to-Intracoastal
Tropical Foliage
Bamboo Landscaping
Old Malaysian Door
Natural Patina Finish Natural Stone Slab Walkway Butt Glazing
Night Water View
Firepit Seating
Custom Windows & Doors
Japanese Architecture Modern Award-winning Studio K Architects Pascal Liguori and son 561-320-3109 pascalliguoriandson.com
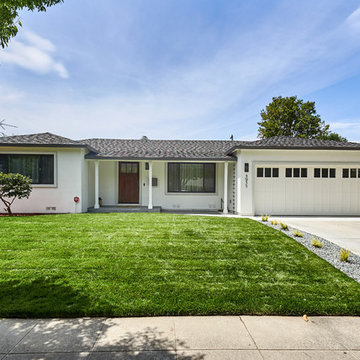
Arch Studio, Inc. Architect and Mark Pinkerton Photography
Inredning av ett klassiskt mellanstort vitt hus, med allt i ett plan, stuckatur, valmat tak och tak i shingel
Inredning av ett klassiskt mellanstort vitt hus, med allt i ett plan, stuckatur, valmat tak och tak i shingel
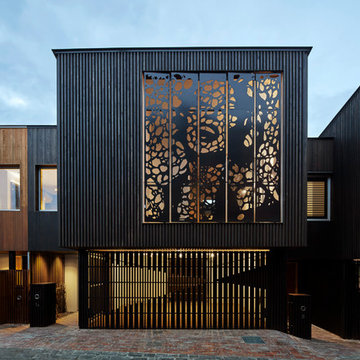
Peter Clarke Photography
Bild på ett stort funkis svart hus i flera nivåer, med metallfasad, platt tak och tak i metall
Bild på ett stort funkis svart hus i flera nivåer, med metallfasad, platt tak och tak i metall
98 800 foton på hus, med platt tak och valmat tak
9
