98 632 foton på hus, med platt tak och valmat tak
Sortera efter:
Budget
Sortera efter:Populärt i dag
141 - 160 av 98 632 foton
Artikel 1 av 3

Front east elevation reveals main public entry and new stepped retaining walls from parking area. Original limestone and roof overhangs were maintained, while siding and some details were enhanced. - Architecture + Photography: HAUS

Inspiration för moderna vita hus, med två våningar och platt tak

Be ready for a warm welcome with this Fiberon Composite Cladding gated entrance in the color Ipe. This is a popular color choice because of its dramatic streaking and warm undertones that are sure to make a statement. Fiberon Composite is great for vertical, horizontal and diagonal applications.
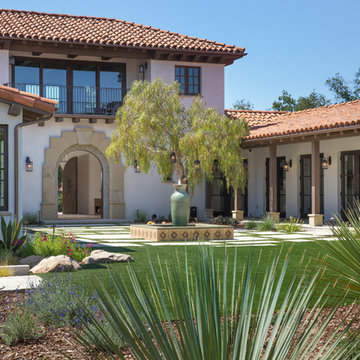
This 6000 square foot residence sits on a hilltop overlooking rolling hills and distant mountains beyond. The hacienda style home is laid out around a central courtyard. The main arched entrance opens through to the main axis of the courtyard and the hillside views. The living areas are within one space, which connects to the courtyard one side and covered outdoor living on the other through large doors.
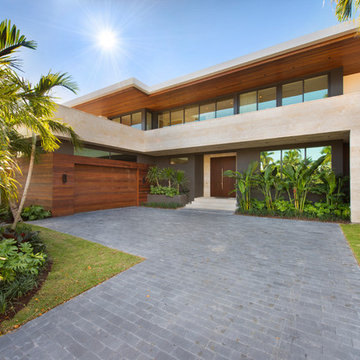
Wood and coral stone was used to keep this modern designed home warm and inviting.
Idéer för ett stort modernt brunt hus, med två våningar och platt tak
Idéer för ett stort modernt brunt hus, med två våningar och platt tak
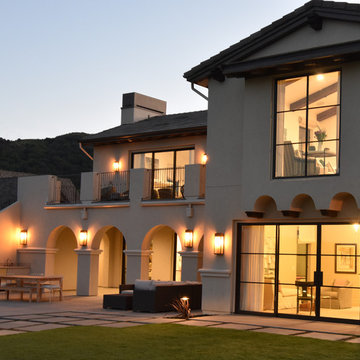
Photo by Maria Zichil
Inredning av ett medelhavsstil mellanstort beige hus, med två våningar, stuckatur, platt tak och tak med takplattor
Inredning av ett medelhavsstil mellanstort beige hus, med två våningar, stuckatur, platt tak och tak med takplattor
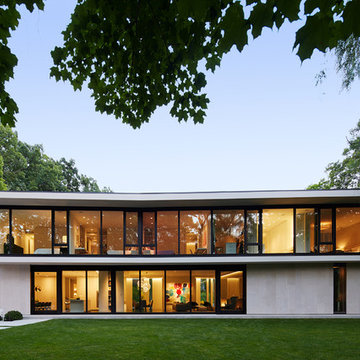
Steve Hall @ Hall + Merrick
Inredning av ett modernt vitt hus, med två våningar och platt tak
Inredning av ett modernt vitt hus, med två våningar och platt tak

Robin Hill
Idéer för ett mycket stort medelhavsstil beige hus, med tre eller fler plan, valmat tak och tak med takplattor
Idéer för ett mycket stort medelhavsstil beige hus, med tre eller fler plan, valmat tak och tak med takplattor
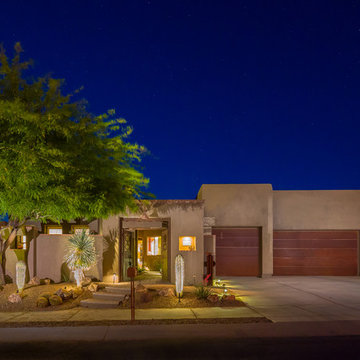
Dave Carter/Carter Photography
Exempel på ett amerikanskt beige hus, med allt i ett plan och platt tak
Exempel på ett amerikanskt beige hus, med allt i ett plan och platt tak
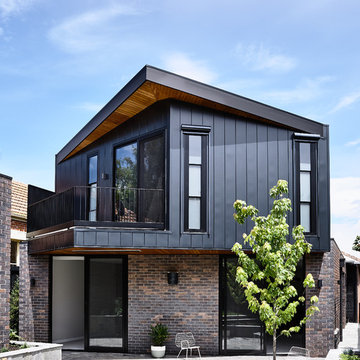
Photographer Alex Reinders
Idéer för stora funkis svarta hus, med två våningar, metallfasad, platt tak och tak i metall
Idéer för stora funkis svarta hus, med två våningar, metallfasad, platt tak och tak i metall

Charming Modern Farmhouse with country views.
Bild på ett mellanstort lantligt vitt hus, med två våningar, valmat tak och tak i shingel
Bild på ett mellanstort lantligt vitt hus, med två våningar, valmat tak och tak i shingel

Inredning av ett klassiskt litet vitt hus, med allt i ett plan, stuckatur, valmat tak och tak i shingel
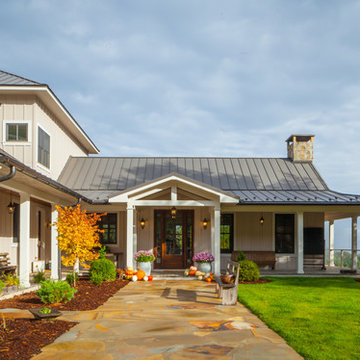
Exempel på ett mellanstort lantligt beige hus, med tak i metall, allt i ett plan och valmat tak
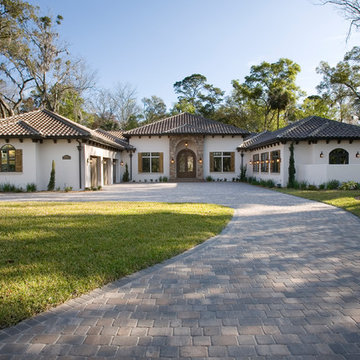
Inredning av ett medelhavsstil vitt hus, med allt i ett plan, stuckatur, valmat tak och tak med takplattor
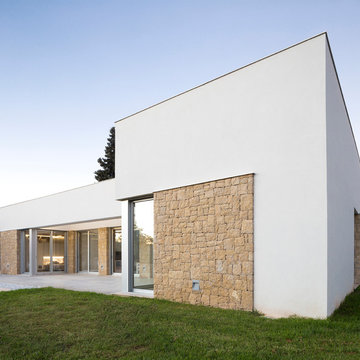
David Zarzoso (Fotografía)
Foto på ett stort funkis vitt hus, med allt i ett plan, platt tak och blandad fasad
Foto på ett stort funkis vitt hus, med allt i ett plan, platt tak och blandad fasad
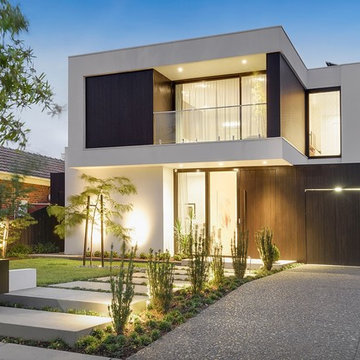
Beginning upstairs, non symmetrical sliding doors, large fixed panel and smaller door, opening onto front balcony.
On ground solid timber door with timber strip cladding, with aluminium frame with double side light.

Ward Jewell, AIA was asked to design a comfortable one-story stone and wood pool house that was "barn-like" in keeping with the owner’s gentleman farmer concept. Thus, Mr. Jewell was inspired to create an elegant New England Stone Farm House designed to provide an exceptional environment for them to live, entertain, cook and swim in the large reflection lap pool.
Mr. Jewell envisioned a dramatic vaulted great room with hand selected 200 year old reclaimed wood beams and 10 foot tall pocketing French doors that would connect the house to a pool, deck areas, loggia and lush garden spaces, thus bringing the outdoors in. A large cupola “lantern clerestory” in the main vaulted ceiling casts a natural warm light over the graceful room below. The rustic walk-in stone fireplace provides a central focal point for the inviting living room lounge. Important to the functionality of the pool house are a chef’s working farm kitchen with open cabinetry, free-standing stove and a soapstone topped central island with bar height seating. Grey washed barn doors glide open to reveal a vaulted and beamed quilting room with full bath and a vaulted and beamed library/guest room with full bath that bookend the main space.
The private garden expanded and evolved over time. After purchasing two adjacent lots, the owners decided to redesign the garden and unify it by eliminating the tennis court, relocating the pool and building an inspired "barn". The concept behind the garden’s new design came from Thomas Jefferson’s home at Monticello with its wandering paths, orchards, and experimental vegetable garden. As a result this small organic farm, was born. Today the farm produces more than fifty varieties of vegetables, herbs, and edible flowers; many of which are rare and hard to find locally. The farm also grows a wide variety of fruits including plums, pluots, nectarines, apricots, apples, figs, peaches, guavas, avocados (Haas, Fuerte and Reed), olives, pomegranates, persimmons, strawberries, blueberries, blackberries, and ten different types of citrus. The remaining areas consist of drought-tolerant sweeps of rosemary, lavender, rockrose, and sage all of which attract butterflies and dueling hummingbirds.
Photo Credit: Laura Hull Photography. Interior Design: Jeffrey Hitchcock. Landscape Design: Laurie Lewis Design. General Contractor: Martin Perry Premier General Contractors
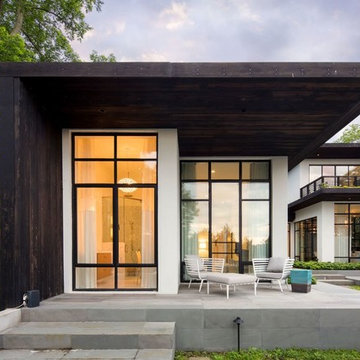
Foto på ett stort funkis vitt hus, med två våningar, blandad fasad, platt tak och tak i metall

Rustik inredning av ett stort flerfärgat hus, med allt i ett plan, valmat tak och tak i metall
98 632 foton på hus, med platt tak och valmat tak
8
