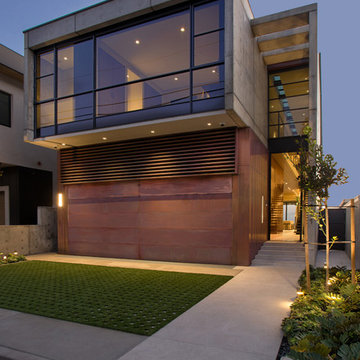98 632 foton på hus, med platt tak och valmat tak
Sortera efter:
Budget
Sortera efter:Populärt i dag
101 - 120 av 98 632 foton
Artikel 1 av 3
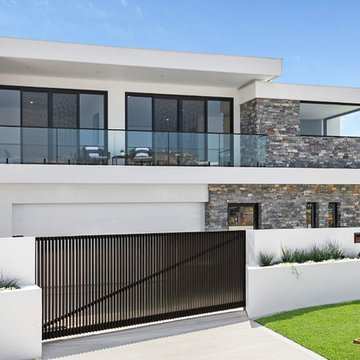
Idéer för funkis vita hus, med två våningar, platt tak, tak i metall och blandad fasad
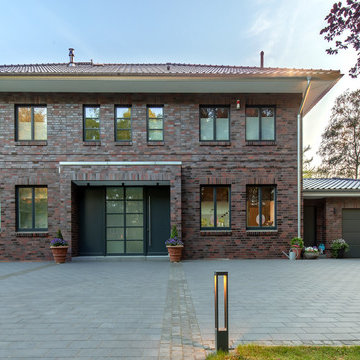
Großzügige Stadtvilla auf aktuellstem Stand der Technik
Der Entwurf dieser modernen Stadtvilla (benjonda architektur) schafft durch Öffnung der Räume ein großzügiges Wohn- und Lebensgefühl. Blickachsen führen durch das Haus von innen nach außen.
Das parkähnliche, in zwei Ebenen angelegte Grundstück steht im gekonnten Dialog zum Objekt. Steg und Terrasse umsäumen den 10 m langen Wasserlauf in dem anspruchsvoll angelegten Garten.
Alter Baumbestand ist als imposante Kulisse und natürlicher Sichtschutz in der Bauphase geschützt und erhalten geblieben.
Durchgängig sind in der Bauphase hochwertigste Materialien zum Einsatz gekommen.
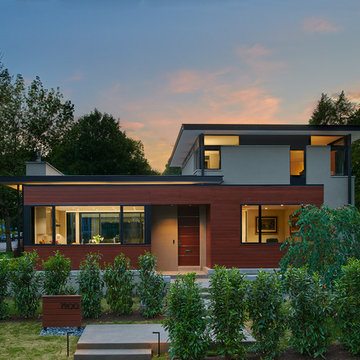
© Anice Hoachlander
Inspiration för mellanstora moderna grå hus, med två våningar, stuckatur, platt tak och tak i mixade material
Inspiration för mellanstora moderna grå hus, med två våningar, stuckatur, platt tak och tak i mixade material

Front Exterior
Inredning av ett modernt mellanstort flerfärgat hus, med tre eller fler plan, blandad fasad, platt tak och tak i mixade material
Inredning av ett modernt mellanstort flerfärgat hus, med tre eller fler plan, blandad fasad, platt tak och tak i mixade material
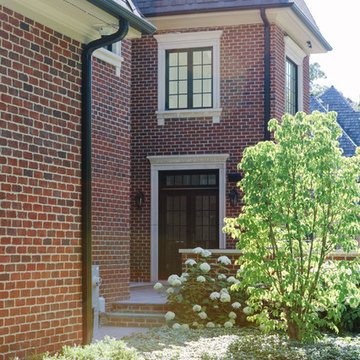
Photo By:
Aimée Mazzenga
Inredning av ett klassiskt rött hus, med tre eller fler plan, tegel och valmat tak
Inredning av ett klassiskt rött hus, med tre eller fler plan, tegel och valmat tak
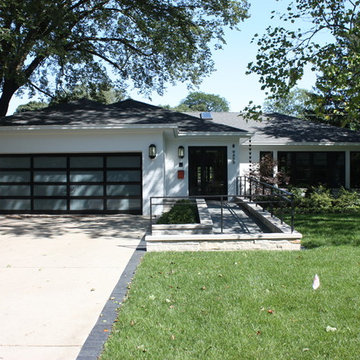
The exterior was completely transformed from a boring brick ranch to a modern black and white gem!
Inspiration för mellanstora moderna vita hus, med allt i ett plan, tegel, valmat tak och tak i shingel
Inspiration för mellanstora moderna vita hus, med allt i ett plan, tegel, valmat tak och tak i shingel
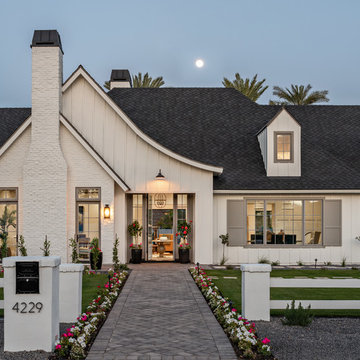
Foto på ett lantligt vitt hus, med allt i ett plan, valmat tak och tak i shingel
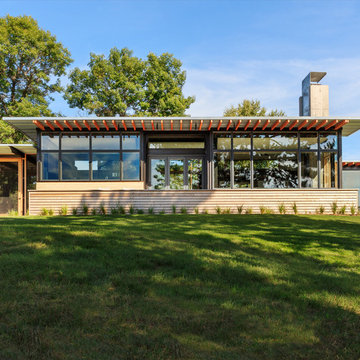
The clients desired a building that would be low-slung, fit into the contours of the site, and would invoke a modern, yet camp-like arrangement of gathering and sleeping spaces.
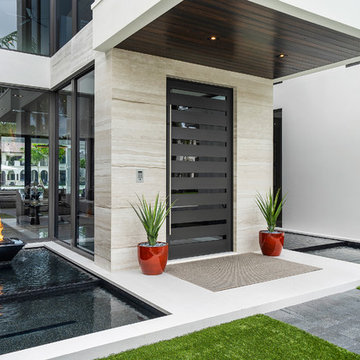
Modern home front entry features a voice over Internet Protocol Intercom Device to interface with the home's Crestron control system for voice communication at both the front door and gate.
Signature Estate featuring modern, warm, and clean-line design, with total custom details and finishes. The front includes a serene and impressive atrium foyer with two-story floor to ceiling glass walls and multi-level fire/water fountains on either side of the grand bronze aluminum pivot entry door. Elegant extra-large 47'' imported white porcelain tile runs seamlessly to the rear exterior pool deck, and a dark stained oak wood is found on the stairway treads and second floor. The great room has an incredible Neolith onyx wall and see-through linear gas fireplace and is appointed perfectly for views of the zero edge pool and waterway. The center spine stainless steel staircase has a smoked glass railing and wood handrail.
Photo courtesy Royal Palm Properties
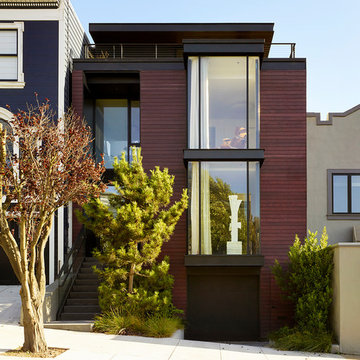
Matthew Millman
Idéer för ett modernt brunt hus, med tre eller fler plan och platt tak
Idéer för ett modernt brunt hus, med tre eller fler plan och platt tak

Located near the base of Scottsdale landmark Pinnacle Peak, the Desert Prairie is surrounded by distant peaks as well as boulder conservation easements. This 30,710 square foot site was unique in terrain and shape and was in close proximity to adjacent properties. These unique challenges initiated a truly unique piece of architecture.
Planning of this residence was very complex as it weaved among the boulders. The owners were agnostic regarding style, yet wanted a warm palate with clean lines. The arrival point of the design journey was a desert interpretation of a prairie-styled home. The materials meet the surrounding desert with great harmony. Copper, undulating limestone, and Madre Perla quartzite all blend into a low-slung and highly protected home.
Located in Estancia Golf Club, the 5,325 square foot (conditioned) residence has been featured in Luxe Interiors + Design’s September/October 2018 issue. Additionally, the home has received numerous design awards.
Desert Prairie // Project Details
Architecture: Drewett Works
Builder: Argue Custom Homes
Interior Design: Lindsey Schultz Design
Interior Furnishings: Ownby Design
Landscape Architect: Greey|Pickett
Photography: Werner Segarra
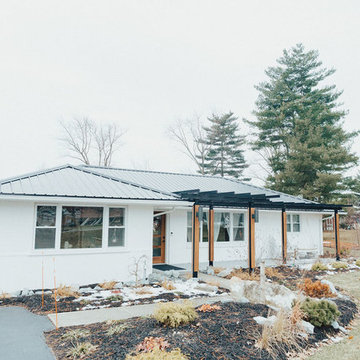
black modern pergola with zuri wood composite
Modern inredning av ett mellanstort vitt hus, med allt i ett plan, tegel, valmat tak och tak i metall
Modern inredning av ett mellanstort vitt hus, med allt i ett plan, tegel, valmat tak och tak i metall
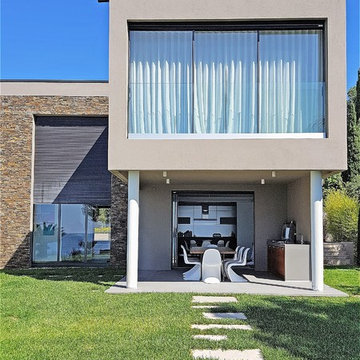
foto by famaggiore
Idéer för att renovera ett funkis grått hus, med två våningar, blandad fasad och platt tak
Idéer för att renovera ett funkis grått hus, med två våningar, blandad fasad och platt tak

Inspiration för ett stort funkis grått hus, med allt i ett plan, blandad fasad, valmat tak och levande tak

Denver Modern with natural stone accents.
Idéer för ett mellanstort modernt grått hus, med tre eller fler plan, platt tak och blandad fasad
Idéer för ett mellanstort modernt grått hus, med tre eller fler plan, platt tak och blandad fasad

Exempel på ett 50 tals grått hus, med två våningar, blandad fasad och platt tak
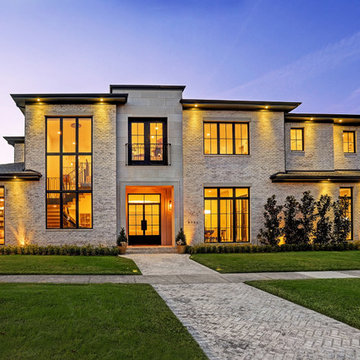
Foto på ett mycket stort vintage vitt hus, med två våningar, tegel, valmat tak och tak i shingel

Inredning av ett modernt mellanstort flerfärgat hus, med två våningar, blandad fasad och platt tak
98 632 foton på hus, med platt tak och valmat tak
6

