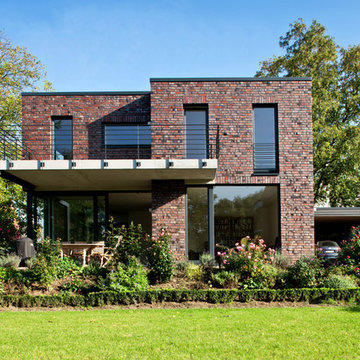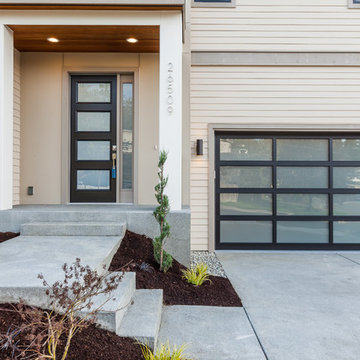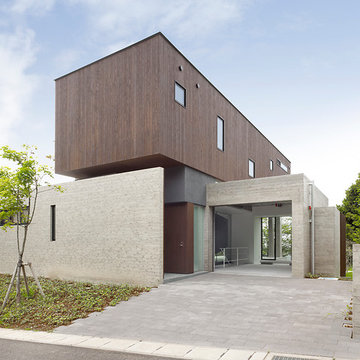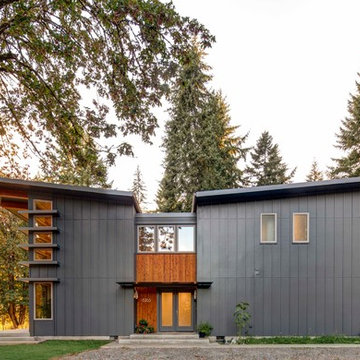51 037 foton på hus, med platt tak
Sortera efter:
Budget
Sortera efter:Populärt i dag
141 - 160 av 51 037 foton
Artikel 1 av 3
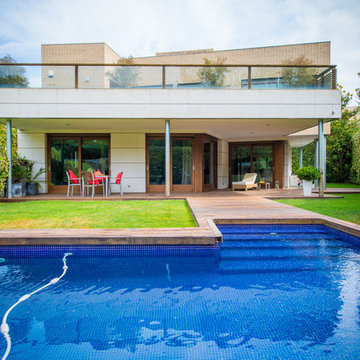
Sólo necesitamos una mañana de jardinero para poner al día el jardín. Una vez pulida y barnizada la tarima y con los retoques de pintura necesarios, el exterior de la casa ya muestra todo su potencial.
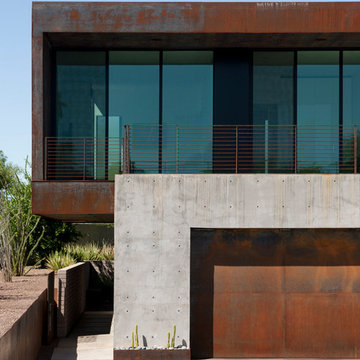
The project takes the form of an architectural cast-in-place concrete base upon which a floating sheet steel clad open-ended volume and an 8-4-16 masonry volume are situated. This CMU has a sandblasted finish in order to expose the warmth of the local Salt River aggregate that comprises this material.
Bill Timmerman - Timmerman Photography
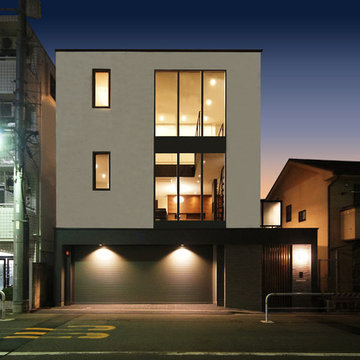
大きく設けた窓が印象的なシンプルモダンの外観
Bild på ett mellanstort funkis vitt hus, med tre eller fler plan och platt tak
Bild på ett mellanstort funkis vitt hus, med tre eller fler plan och platt tak

Front entrance to home. Main residential enterance is the walkway to the blue door. The ground floor is the owner's metal works studio.
Anice Hochlander, Hoachlander Davis Photography LLC

The 5,000 square foot private residence is located in the community of Horseshoe Bay, above the shores of Lake LBJ, and responds to the Texas Hill Country vernacular prescribed by the community: shallow metal roofs, regional materials, sensitive scale massing and water-wise landscaping. The house opens to the scenic north and north-west views and fractures and shifts in order to keep significant oak, mesquite, elm, cedar and persimmon trees, in the process creating lush private patios and limestone terraces.
The Owners desired an accessible residence built for flexibility as they age. This led to a single level home, and the challenge to nestle the step-less house into the sloping landscape.
Full height glazing opens the house to the very beautiful arid landscape, while porches and overhangs protect interior spaces from the harsh Texas sun. Expansive walls of industrial insulated glazing panels allow soft modulated light to penetrate the interior while providing visual privacy. An integral lap pool with adjacent low fenestration reflects dappled light deep into the house.
Chaste stained concrete floors and blackened steel focal elements contrast with islands of mesquite flooring, cherry casework and fir ceilings. Selective areas of exposed limestone walls, some incorporating salvaged timber lintels, and cor-ten steel components further the contrast within the uncomplicated framework.
The Owner’s object and art collection is incorporated into the residence’s sequence of connecting galleries creating a choreography of passage that alternates between the lucid expression of simple ranch house architecture and the rich accumulation of their heritage.
The general contractor for the project is local custom homebuilder Dauphine Homes. Structural Engineering is provided by Structures Inc. of Austin, Texas, and Landscape Architecture is provided by Prado Design LLC in conjunction with Jill Nokes, also of Austin.
Cecil Baker + Partners Photography

Exterior and entryway.
Idéer för ett stort amerikanskt beige hus, med allt i ett plan, platt tak och stuckatur
Idéer för ett stort amerikanskt beige hus, med allt i ett plan, platt tak och stuckatur
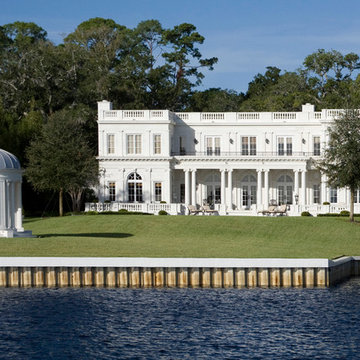
Morales Construction Company is one of Northeast Florida’s most respected general contractors, and has been listed by The Jacksonville Business Journal as being among Jacksonville’s 25 largest contractors, fastest growing companies and the No. 1 Custom Home Builder in the First Coast area.
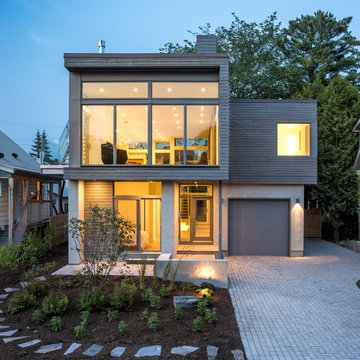
Architect: Christopher Simmonds Architect
Bild på ett stort funkis grått hus, med två våningar, platt tak och blandad fasad
Bild på ett stort funkis grått hus, med två våningar, platt tak och blandad fasad
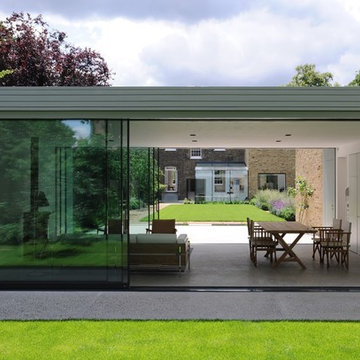
View through Guest Lodge back towards main house
David Grandorge
Inspiration för ett funkis hus, med allt i ett plan, glasfasad och platt tak
Inspiration för ett funkis hus, med allt i ett plan, glasfasad och platt tak
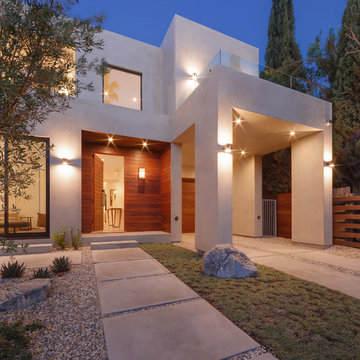
©Teague Hunziker
Inspiration för ett funkis vitt hus, med två våningar och platt tak
Inspiration för ett funkis vitt hus, med två våningar och platt tak
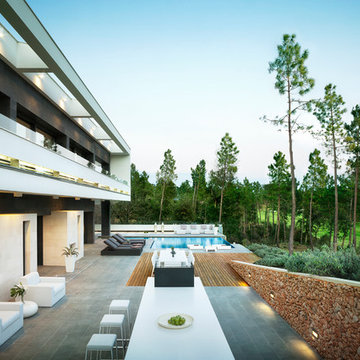
Mauricio Fuertes
Idéer för mycket stora funkis vita hus, med två våningar, blandad fasad och platt tak
Idéer för mycket stora funkis vita hus, med två våningar, blandad fasad och platt tak
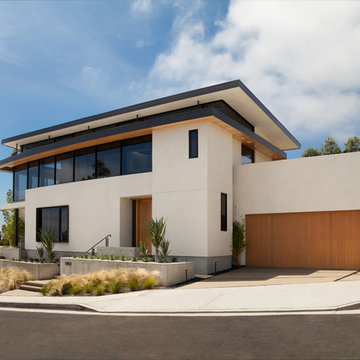
Architecture and
Interior Design by Anders Lasater Architects,
Photos by Jon Encarnation
Inspiration för ett stort funkis vitt hus, med två våningar, stuckatur, platt tak och tak i mixade material
Inspiration för ett stort funkis vitt hus, med två våningar, stuckatur, platt tak och tak i mixade material
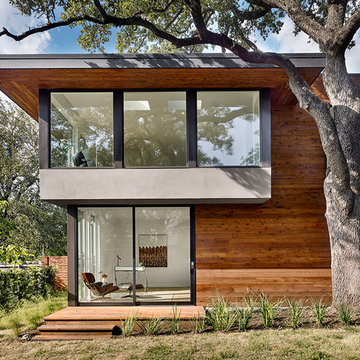
The view from the backyard looking up at the Master Suite and main level bedroom. The house was carefully designed around the large Heritage Oaks and enjoys the canopy views from every room in the house.
Photos by Casey Dunn
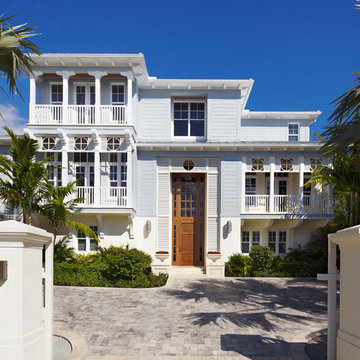
Brantley Photography
Idéer för att renovera ett tropiskt blått trähus, med tre eller fler plan och platt tak
Idéer för att renovera ett tropiskt blått trähus, med tre eller fler plan och platt tak
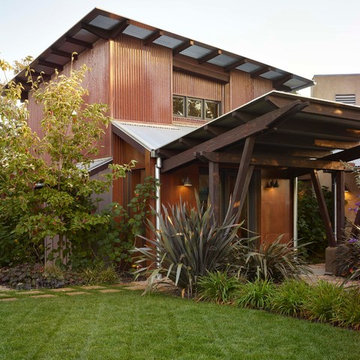
Exempel på ett stort industriellt brunt hus, med två våningar och metallfasad
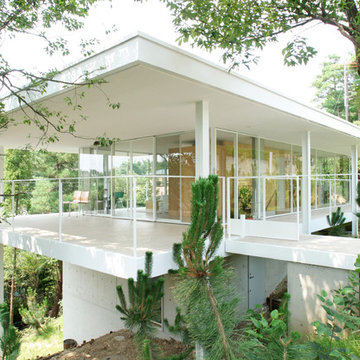
「翠松園の家」
宇野建築設計様よりご依頼
建築資料研究社発行 『住宅建築』掲載写真
Inspiration för ett stort funkis vitt hus, med platt tak och blandad fasad
Inspiration för ett stort funkis vitt hus, med platt tak och blandad fasad
51 037 foton på hus, med platt tak
8
