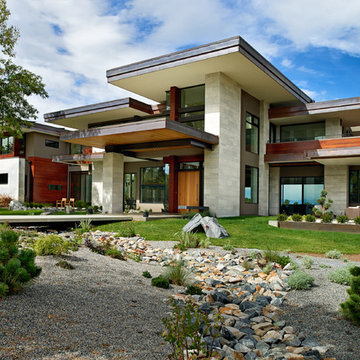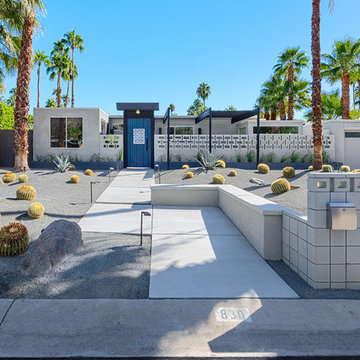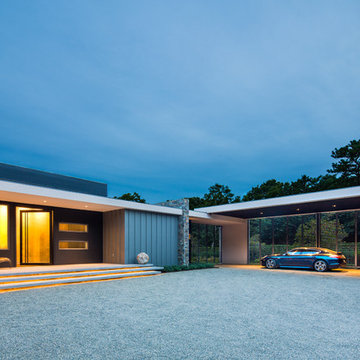51 067 foton på hus, med platt tak
Sortera efter:
Budget
Sortera efter:Populärt i dag
141 - 160 av 51 067 foton
Artikel 1 av 3
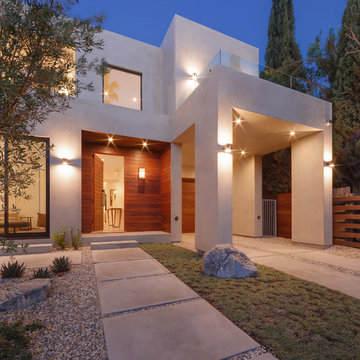
©Teague Hunziker
Inspiration för ett funkis vitt hus, med två våningar och platt tak
Inspiration för ett funkis vitt hus, med två våningar och platt tak
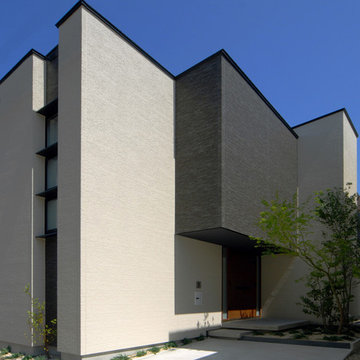
アーキフォKATO
Modern inredning av ett beige hus, med två våningar, blandad fasad och platt tak
Modern inredning av ett beige hus, med två våningar, blandad fasad och platt tak
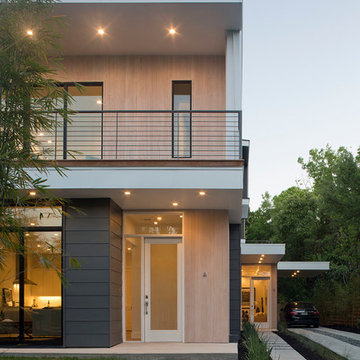
Photo: Paul Bardagjy
Inredning av ett modernt stort beige hus, med två våningar, blandad fasad och platt tak
Inredning av ett modernt stort beige hus, med två våningar, blandad fasad och platt tak
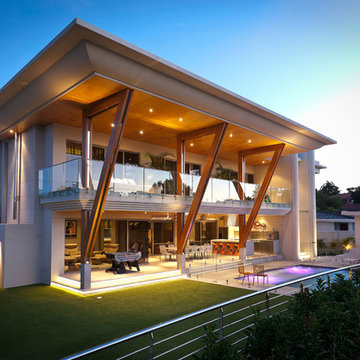
ShutterWorks Photography
Idéer för ett mycket stort modernt beige hus, med två våningar och platt tak
Idéer för ett mycket stort modernt beige hus, med två våningar och platt tak

Bild på ett mellanstort funkis grått lägenhet, med fiberplattor i betong, platt tak och tak i mixade material

The client’s request was quite common - a typical 2800 sf builder home with 3 bedrooms, 2 baths, living space, and den. However, their desire was for this to be “anything but common.” The result is an innovative update on the production home for the modern era, and serves as a direct counterpoint to the neighborhood and its more conventional suburban housing stock, which focus views to the backyard and seeks to nullify the unique qualities and challenges of topography and the natural environment.
The Terraced House cautiously steps down the site’s steep topography, resulting in a more nuanced approach to site development than cutting and filling that is so common in the builder homes of the area. The compact house opens up in very focused views that capture the natural wooded setting, while masking the sounds and views of the directly adjacent roadway. The main living spaces face this major roadway, effectively flipping the typical orientation of a suburban home, and the main entrance pulls visitors up to the second floor and halfway through the site, providing a sense of procession and privacy absent in the typical suburban home.
Clad in a custom rain screen that reflects the wood of the surrounding landscape - while providing a glimpse into the interior tones that are used. The stepping “wood boxes” rest on a series of concrete walls that organize the site, retain the earth, and - in conjunction with the wood veneer panels - provide a subtle organic texture to the composition.
The interior spaces wrap around an interior knuckle that houses public zones and vertical circulation - allowing more private spaces to exist at the edges of the building. The windows get larger and more frequent as they ascend the building, culminating in the upstairs bedrooms that occupy the site like a tree house - giving views in all directions.
The Terraced House imports urban qualities to the suburban neighborhood and seeks to elevate the typical approach to production home construction, while being more in tune with modern family living patterns.
Overview
Elm Grove
Size
2,800 sf
3 bedrooms, 2 bathrooms
Completion Date
September 2014
Services
Architecture, Landscape Architecture
Interior Consultants: Amy Carman Design
Steve Gotter
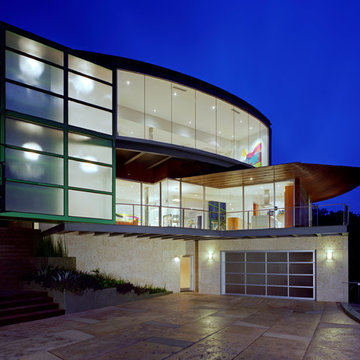
Curved copper wing over garage.
Exempel på ett stort modernt vitt hus, med tre eller fler plan, glasfasad, platt tak och tak i metall
Exempel på ett stort modernt vitt hus, med tre eller fler plan, glasfasad, platt tak och tak i metall
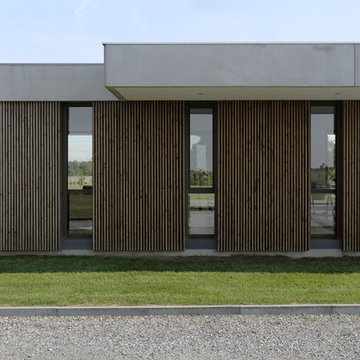
Stéphane DELIGNY
Inspiration för ett stort funkis brunt trähus, med allt i ett plan och platt tak
Inspiration för ett stort funkis brunt trähus, med allt i ett plan och platt tak
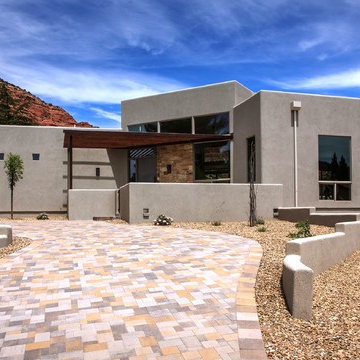
Foto på ett mellanstort amerikanskt grått hus, med allt i ett plan, stuckatur och platt tak
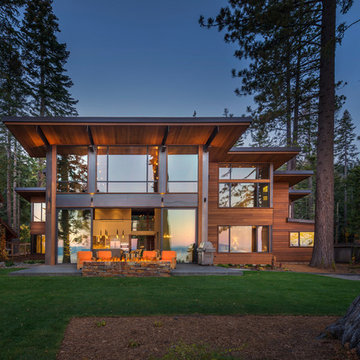
Vance Fox
Inspiration för ett rustikt trähus, med två våningar och platt tak
Inspiration för ett rustikt trähus, med två våningar och platt tak
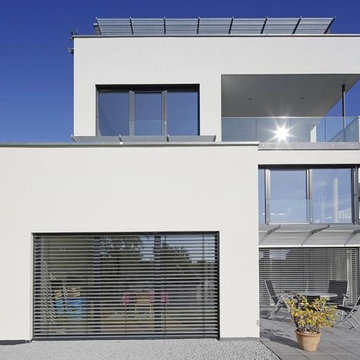
www.architekturlevel.de
Inspiration för mellanstora moderna vita hus, med två våningar och platt tak
Inspiration för mellanstora moderna vita hus, med två våningar och platt tak
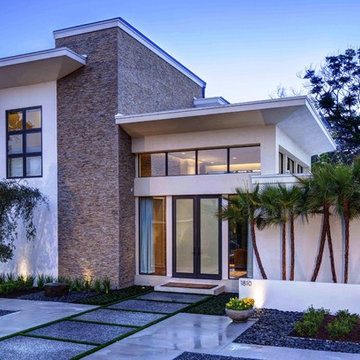
Exempel på ett stort modernt vitt hus, med allt i ett plan, stuckatur och platt tak
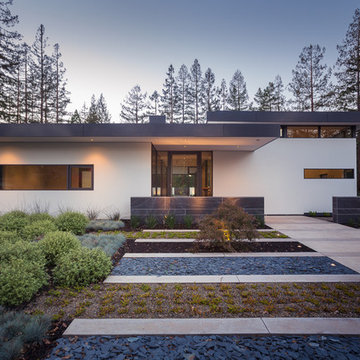
Atherton has many large substantial homes - our clients purchased an existing home on a one acre flag-shaped lot and asked us to design a new dream home for them. The result is a new 7,000 square foot four-building complex consisting of the main house, six-car garage with two car lifts, pool house with a full one bedroom residence inside, and a separate home office /work out gym studio building. A fifty-foot swimming pool was also created with fully landscaped yards.
Given the rectangular shape of the lot, it was decided to angle the house to incoming visitors slightly so as to more dramatically present itself. The house became a classic u-shaped home but Feng Shui design principals were employed directing the placement of the pool house to better contain the energy flow on the site. The main house entry door is then aligned with a special Japanese red maple at the end of a long visual axis at the rear of the site. These angles and alignments set up everything else about the house design and layout, and views from various rooms allow you to see into virtually every space tracking movements of others in the home.
The residence is simply divided into two wings of public use, kitchen and family room, and the other wing of bedrooms, connected by the living and dining great room. Function drove the exterior form of windows and solid walls with a line of clerestory windows which bring light into the middle of the large home. Extensive sun shadow studies with 3D tree modeling led to the unorthodox placement of the pool to the north of the home, but tree shadow tracking showed this to be the sunniest area during the entire year.
Sustainable measures included a full 7.1kW solar photovoltaic array technically making the house off the grid, and arranged so that no panels are visible from the property. A large 16,000 gallon rainwater catchment system consisting of tanks buried below grade was installed. The home is California GreenPoint rated and also features sealed roof soffits and a sealed crawlspace without the usual venting. A whole house computer automation system with server room was installed as well. Heating and cooling utilize hot water radiant heated concrete and wood floors supplemented by heat pump generated heating and cooling.
A compound of buildings created to form balanced relationships between each other, this home is about circulation, light and a balance of form and function. Photo by John Sutton Photography.
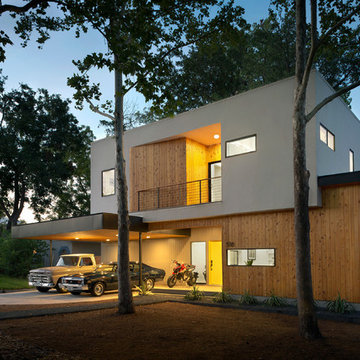
Balanced shade, dappled sunlight, and tree canopy views are the basis of the 518 Sacramento Drive house design. The entry is on center with the lot’s primary Live Oak tree, and each interior space has a unique relationship to this central element.
Composed of crisply-detailed, considered materials, surfaces and finishes, the home is a balance of sophistication and restraint. The two-story massing is designed to allow for a bold yet humble street presence, while each single-story wing extends through the site, forming intimate outdoor and indoor spaces.
Photo: Brian Mihealsick
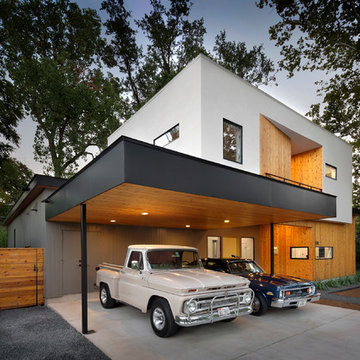
Balanced shade, dappled sunlight, and tree canopy views are the basis of the 518 Sacramento Drive house design. The entry is on center with the lot’s primary Live Oak tree, and each interior space has a unique relationship to this central element.
Composed of crisply-detailed, considered materials, surfaces and finishes, the home is a balance of sophistication and restraint. The two-story massing is designed to allow for a bold yet humble street presence, while each single-story wing extends through the site, forming intimate outdoor and indoor spaces.
Photo: Brian Mihealsick
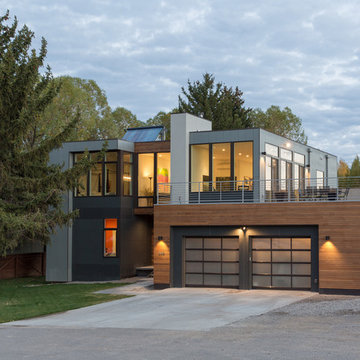
Alpinfoto
Idéer för funkis hus, med två våningar, blandad fasad och platt tak
Idéer för funkis hus, med två våningar, blandad fasad och platt tak
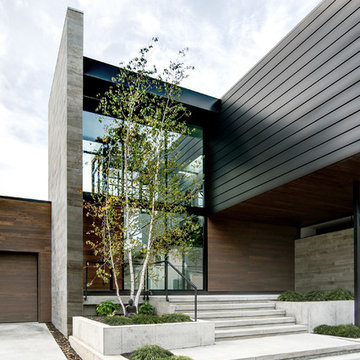
Idéer för att renovera ett funkis hus, med två våningar, blandad fasad och platt tak
51 067 foton på hus, med platt tak
8
