15 463 foton på hus, med pulpettak
Sortera efter:
Budget
Sortera efter:Populärt i dag
61 - 80 av 15 463 foton
Artikel 1 av 3
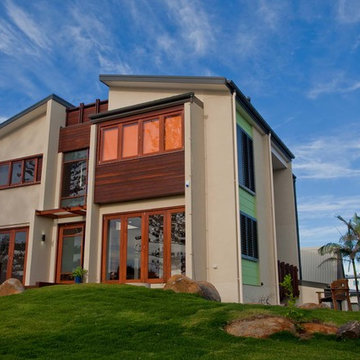
Photographer: Brad Marsellos
Idéer för att renovera ett mellanstort funkis beige trähus, med tre eller fler plan och pulpettak
Idéer för att renovera ett mellanstort funkis beige trähus, med tre eller fler plan och pulpettak
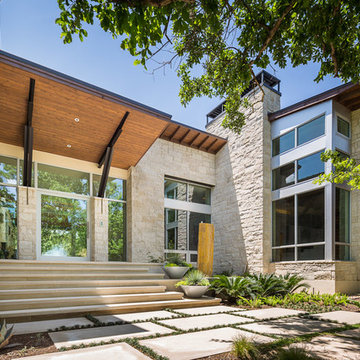
Andrew Pogue Photography
Bild på ett stort funkis beige stenhus, med två våningar och pulpettak
Bild på ett stort funkis beige stenhus, med två våningar och pulpettak

Ulimited Style Photography
http://www.houzz.com/ideabooks/49412194/list/patio-details-a-relaxing-front-yard-retreat-in-los-angeles

Paul Burk Photography
Inspiration för ett litet funkis brunt hus, med pulpettak, allt i ett plan och tak i metall
Inspiration för ett litet funkis brunt hus, med pulpettak, allt i ett plan och tak i metall
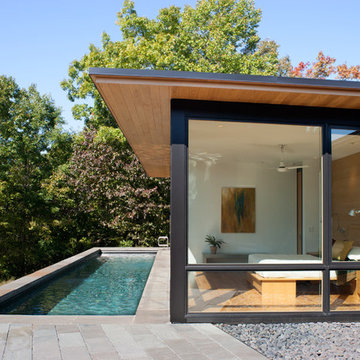
This modern lake house is located in the foothills of the Blue Ridge Mountains. The residence overlooks a mountain lake with expansive mountain views beyond. The design ties the home to its surroundings and enhances the ability to experience both home and nature together. The entry level serves as the primary living space and is situated into three groupings; the Great Room, the Guest Suite and the Master Suite. A glass connector links the Master Suite, providing privacy and the opportunity for terrace and garden areas.
Won a 2013 AIANC Design Award. Featured in the Austrian magazine, More Than Design. Featured in Carolina Home and Garden, Summer 2015.
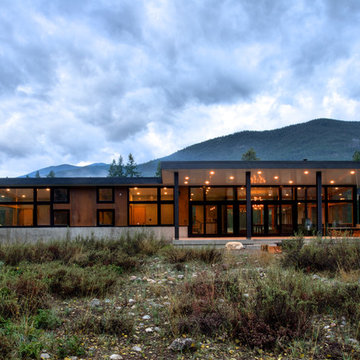
CAST architecture
Inspiration för ett litet funkis brunt hus, med allt i ett plan, blandad fasad och pulpettak
Inspiration för ett litet funkis brunt hus, med allt i ett plan, blandad fasad och pulpettak
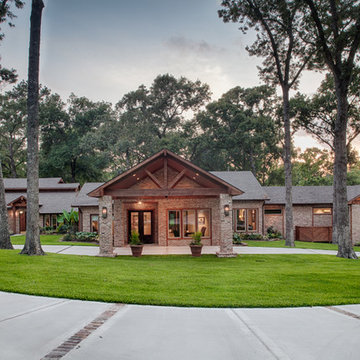
This home's large addition flows seamlessly and gracefully with the existing structure.
Builder: Wamhoff Development
Designer: Erika Barczak, Allied ASID - By Design Interiors, Inc.
Photography by: Brad Carr - B-Rad Studios
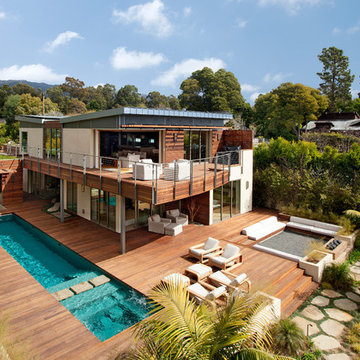
Photo: Jim Bartsch Photography
Idéer för att renovera ett mellanstort funkis vitt hus, med två våningar, blandad fasad och pulpettak
Idéer för att renovera ett mellanstort funkis vitt hus, med två våningar, blandad fasad och pulpettak
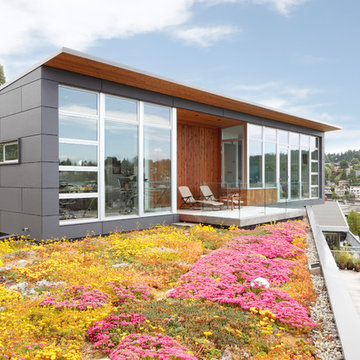
Alex Hayden
Idéer för ett litet modernt grått hus, med allt i ett plan, blandad fasad och pulpettak
Idéer för ett litet modernt grått hus, med allt i ett plan, blandad fasad och pulpettak
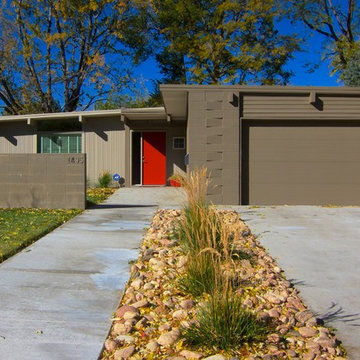
Mid century modern exterior makeover-see the Fall 2013 issue of Atomic Ranch magazine for the before photos.
Also featured in a Houzz article:
http://www.houzz.com/ideabooks/64741899/list/dynamic-duo-how-to-pull-off-a-two-tone-exterior-color-scheme

2012 KuDa Photography
Bild på ett stort funkis grått hus, med metallfasad, tre eller fler plan och pulpettak
Bild på ett stort funkis grått hus, med metallfasad, tre eller fler plan och pulpettak
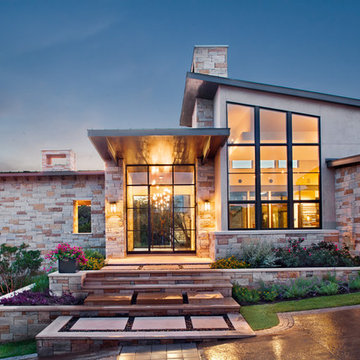
Attempting to capture a Hill Country view, this contemporary house surrounds a cluster of trees in a generous courtyard. Water elements, photovoltaics, lighting controls, and ‘smart home’ features are essential components of this high-tech, yet warm and inviting home.
Published:
Bathroom Trends, Volume 30, Number 1
Austin Home, Winter 2012
Photo Credit: Coles Hairston
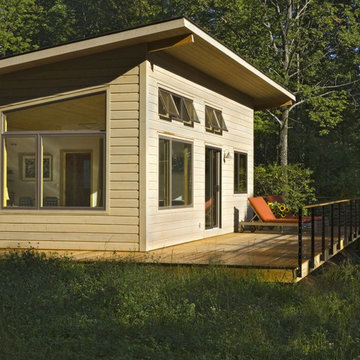
photo by Susan Teare
Modern inredning av ett mellanstort beige hus, med allt i ett plan, pulpettak och tak i shingel
Modern inredning av ett mellanstort beige hus, med allt i ett plan, pulpettak och tak i shingel

Mountain Peek is a custom residence located within the Yellowstone Club in Big Sky, Montana. The layout of the home was heavily influenced by the site. Instead of building up vertically the floor plan reaches out horizontally with slight elevations between different spaces. This allowed for beautiful views from every space and also gave us the ability to play with roof heights for each individual space. Natural stone and rustic wood are accented by steal beams and metal work throughout the home.
(photos by Whitney Kamman)
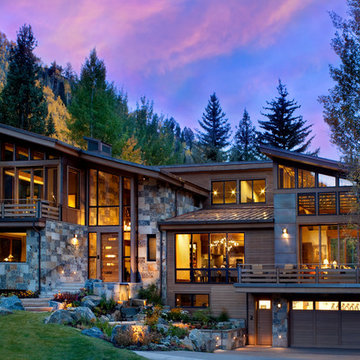
Inspiration för stora rustika hus, med tre eller fler plan, blandad fasad och pulpettak

Exempel på ett stort rustikt flerfärgat hus, med tre eller fler plan, blandad fasad, pulpettak och tak i metall
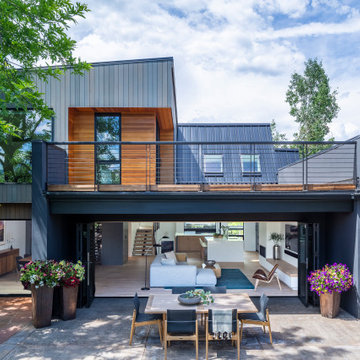
A full view of the house with the folding glass wall wide open to give a super open and free feel.
Modern inredning av ett stort grått hus, med tre eller fler plan, blandad fasad, pulpettak och tak i metall
Modern inredning av ett stort grått hus, med tre eller fler plan, blandad fasad, pulpettak och tak i metall

A garage addition in the Aspen Employee Housing neighborhood known as the North Forty. A remodel of the existing home, with the garage addition, on a budget to comply with strict neighborhood affordable housing guidelines. The garage was limited in square footage and with lot setbacks.

Exempel på ett mellanstort modernt grått hus, med två våningar, pulpettak och tak i metall
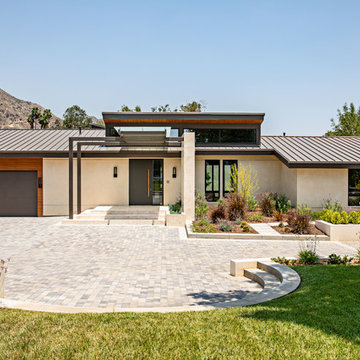
A Southern California contemporary residence designed by Atelier R Design with the Glo European Windows D1 Modern Entry door accenting the modern aesthetic.
Sterling Reed Photography
15 463 foton på hus, med pulpettak
4