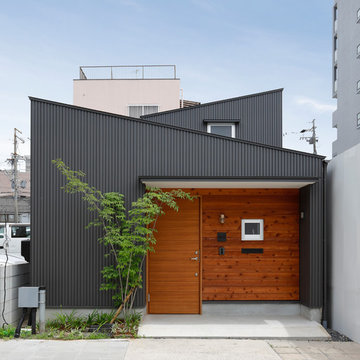12 030 foton på hus, med pulpettak
Sortera efter:
Budget
Sortera efter:Populärt i dag
121 - 140 av 12 030 foton
Artikel 1 av 3

Upper IPE deck with cable railing and covered space below with bluestone clad fireplace, outdoor kitchen, and infratec heaters. Belgard Melville Tandem block wall with 2x2 porcelain pavers, a putting green, hot tub and metal fire pit.
Sherwin Williams Iron Ore paint color

Front facade design
Inredning av ett modernt mellanstort vitt hus, med två våningar, blandad fasad, pulpettak och tak i shingel
Inredning av ett modernt mellanstort vitt hus, med två våningar, blandad fasad, pulpettak och tak i shingel

Foto på ett stort funkis flerfärgat hus, med två våningar, blandad fasad, pulpettak och tak i mixade material

Modern remodel to a traditional Nashville home
Idéer för funkis grå hus, med två våningar, pulpettak och tak i mixade material
Idéer för funkis grå hus, med två våningar, pulpettak och tak i mixade material

Exterior of the modern farmhouse using white limestone and a black metal roof.
Idéer för ett mellanstort lantligt vitt hus, med allt i ett plan, pulpettak och tak i metall
Idéer för ett mellanstort lantligt vitt hus, med allt i ett plan, pulpettak och tak i metall

This new two story home was an infill home in an established, sought after neighborhood with a stunning river view.
Although not huge in stature, this home is huge on presence with a modern cottage look featuring three two story columns clad in natural longboard and stone, grey earthtone acrylic stucco, staggered roofline, and the typography of the lot allowed for exquisite natural landscaping.
Inside is equally impressive with features including:
- Radiant heat floors on main level, covered by engineered hardwoods and 2' x 4' travertini Lexus tile
- Grand entry with custom staircase
- Two story open concept living, dining and kitchen areas
- Large, fully appointed butler's pantry
- Glass encased wine feature wall
- Show stopping two story fireplace
- Custom lighting indoors and out for stunning evening illumination
- Large 2nd floor balcony with views of the river.
- R-value of this new build was increased to improve efficiencies by using acrylic stucco, upgraded over rigid insulation and using sprayfoam on the interior walls.

Modern rustic exterior with stone walls, reclaimed wood accents and a metal roof.
Idéer för ett mellanstort rustikt blått hus, med allt i ett plan, fiberplattor i betong, pulpettak och tak i metall
Idéer för ett mellanstort rustikt blått hus, med allt i ett plan, fiberplattor i betong, pulpettak och tak i metall
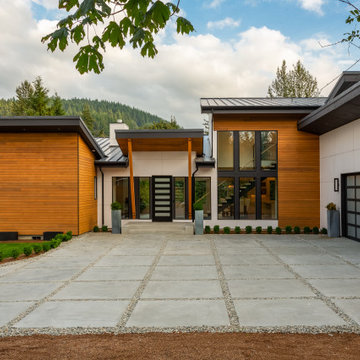
Exempel på ett modernt flerfärgat hus, med två våningar, blandad fasad, pulpettak och tak i metall

Windows reaching a grand 12’ in height fully capture the allurement of the area, bringing the outdoors into each space. Furthermore, the large 16’ multi-paneled doors provide the constant awareness of forest life just beyond. The unique roof lines are mimicked throughout the home with trapezoid transom windows, ensuring optimal daylighting and design interest. A standing-seam metal, clads the multi-tiered shed-roof line. The dark aesthetic of the roof anchors the home and brings a cohesion to the exterior design. The contemporary exterior is comprised of cedar shake, horizontal and vertical wood siding, and aluminum clad panels creating dimension while remaining true to the natural environment.

Foto på ett litet retro grått hus, med allt i ett plan, fiberplattor i betong, pulpettak och tak i shingel

Idéer för att renovera ett funkis beige hus, med allt i ett plan, blandad fasad, pulpettak och tak i metall
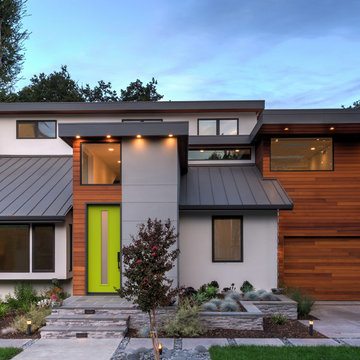
The front entry includes geometric colored concrete paving that compliments modern architecture, plantings of drought-tolerant ornamental bunch grasses and succulents, vertical elements to draw the eye upward
(Photography by Peter Giles)
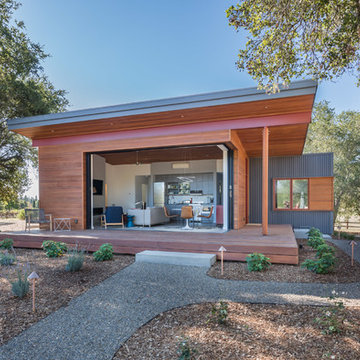
Inspiration för moderna flerfärgade hus, med allt i ett plan, blandad fasad och pulpettak
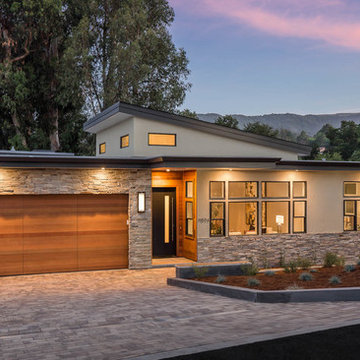
©2018 David Eichler
Idéer för funkis beige hus, med allt i ett plan, blandad fasad och pulpettak
Idéer för funkis beige hus, med allt i ett plan, blandad fasad och pulpettak

Coates Design Architects Seattle
Lara Swimmer Photography
Fairbank Construction
Idéer för att renovera ett mellanstort funkis beige hus, med två våningar, pulpettak och tak i metall
Idéer för att renovera ett mellanstort funkis beige hus, med två våningar, pulpettak och tak i metall
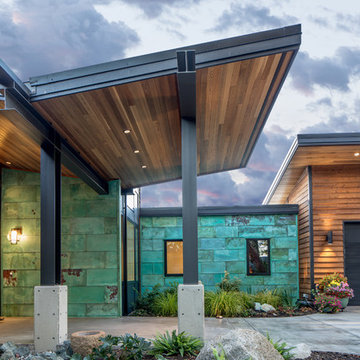
View to entry at sunset. Photography by Stephen Brousseau.
Inspiration för ett mellanstort funkis brunt hus, med allt i ett plan, blandad fasad, pulpettak och tak i metall
Inspiration för ett mellanstort funkis brunt hus, med allt i ett plan, blandad fasad, pulpettak och tak i metall
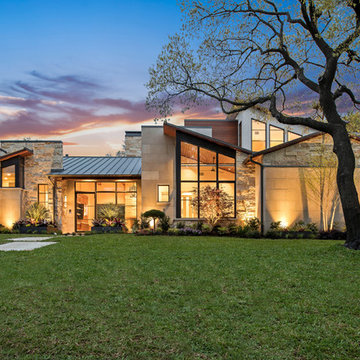
Inspiration för ett funkis beige hus, med två våningar, blandad fasad, pulpettak och tak i metall
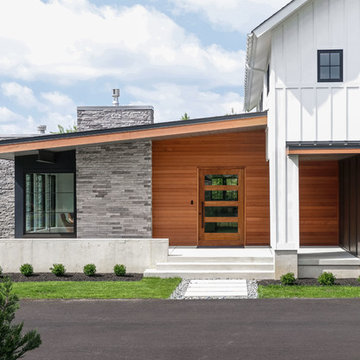
Inredning av ett lantligt mellanstort vitt hus, med två våningar, pulpettak, tak i shingel och blandad fasad
12 030 foton på hus, med pulpettak
7

