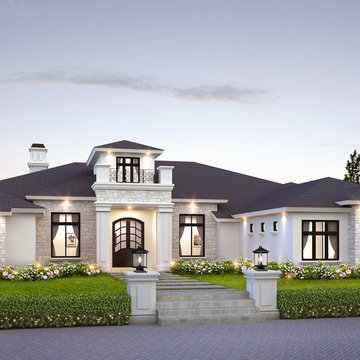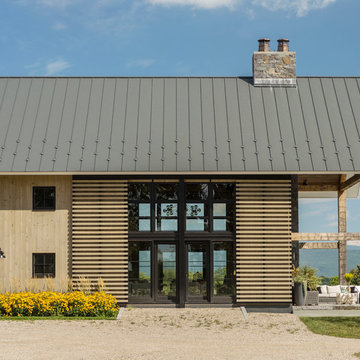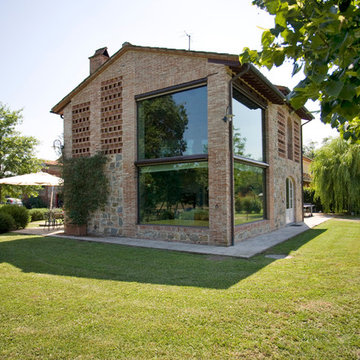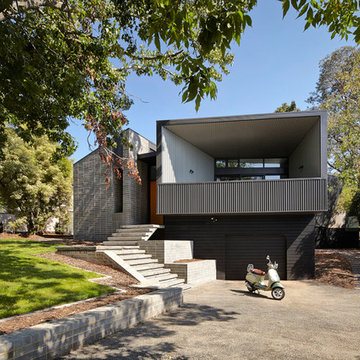183 438 foton på hus, med sadeltak och platt tak
Sortera efter:
Budget
Sortera efter:Populärt i dag
81 - 100 av 183 438 foton
Artikel 1 av 3

Design & Build Team: Anchor Builders,
Photographer: Andrea Rugg Photography
Inspiration för ett mellanstort vintage grått hus, med två våningar, fiberplattor i betong och sadeltak
Inspiration för ett mellanstort vintage grått hus, med två våningar, fiberplattor i betong och sadeltak

NEW CONSTRUCTION MODERN HOME. BUILT WITH AN OPEN FLOOR PLAN AND LARGE WINDOWS. NEUTRAL COLOR PALETTE FOR EXTERIOR AND INTERIOR AESTHETICS. MODERN INDUSTRIAL LIVING WITH PRIVACY AND NATURAL LIGHTING THROUGHOUT.

Adrian Ozimek / Ozimek Photography
Architectural Designer: Fine Lines Design
Builder: Day Custom Homes
Idéer för att renovera ett funkis grått hus, med två våningar, blandad fasad och platt tak
Idéer för att renovera ett funkis grått hus, med två våningar, blandad fasad och platt tak

Interior Designer: Allard & Roberts Interior Design, Inc, Photographer: David Dietrich, Builder: Evergreen Custom Homes, Architect: Gary Price, Design Elite Architecture
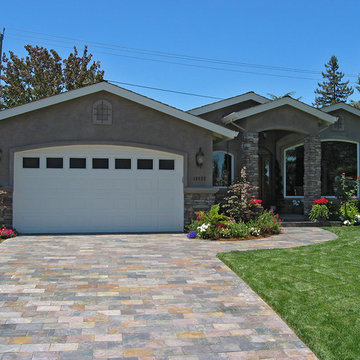
Inredning av ett klassiskt mellanstort grått hus, med allt i ett plan, stuckatur, sadeltak och tak i shingel

Designed by MossCreek, this beautiful timber frame home includes signature MossCreek style elements such as natural materials, expression of structure, elegant rustic design, and perfect use of space in relation to build site. Photo by Mark Smith
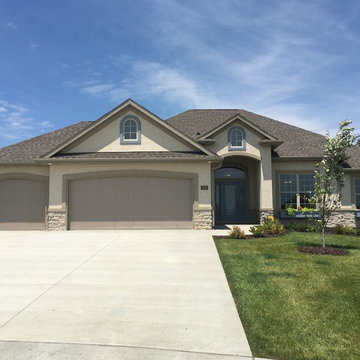
Exempel på ett mellanstort klassiskt beige hus, med allt i ett plan, stuckatur och sadeltak

Builder: John Kraemer & Sons | Photography: Landmark Photography
Exempel på ett litet modernt grått hus, med två våningar, blandad fasad och platt tak
Exempel på ett litet modernt grått hus, med två våningar, blandad fasad och platt tak

This 10,970 square-foot, single-family home took the place of an obsolete structure in an established, picturesque Milwaukee suburb. The newly constructed house feels both fresh and relevant while being respectful of its surrounding traditional context. It is sited in a way that makes it feel as if it was there very early and the neighborhood developed around it. The home is clad in a custom blend of New York granite sourced from two quarries to get a unique color blend. Large, white cement board trim, standing-seam copper, large groupings of windows, and cut limestone accents are composed to create a home that feels both old and new—and as if it were plucked from a storybook. Marvin products helped tell this story with many available options and configurations that fit the design.
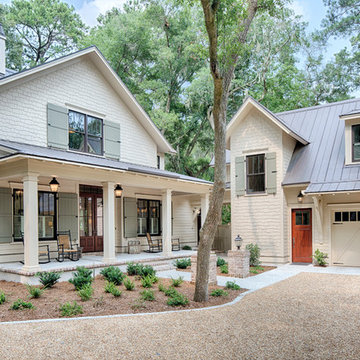
The best of past and present architectural styles combine in this welcoming, farmhouse-inspired design. Clad in low-maintenance siding, the distinctive exterior has plenty of street appeal, with its columned porch, multiple gables, shutters and interesting roof lines. Other exterior highlights included trusses over the garage doors, horizontal lap siding and brick and stone accents. The interior is equally impressive, with an open floor plan that accommodates today’s family and modern lifestyles. An eight-foot covered porch leads into a large foyer and a powder room. Beyond, the spacious first floor includes more than 2,000 square feet, with one side dominated by public spaces that include a large open living room, centrally located kitchen with a large island that seats six and a u-shaped counter plan, formal dining area that seats eight for holidays and special occasions and a convenient laundry and mud room. The left side of the floor plan contains the serene master suite, with an oversized master bath, large walk-in closet and 16 by 18-foot master bedroom that includes a large picture window that lets in maximum light and is perfect for capturing nearby views. Relax with a cup of morning coffee or an evening cocktail on the nearby covered patio, which can be accessed from both the living room and the master bedroom. Upstairs, an additional 900 square feet includes two 11 by 14-foot upper bedrooms with bath and closet and a an approximately 700 square foot guest suite over the garage that includes a relaxing sitting area, galley kitchen and bath, perfect for guests or in-laws.

Exterior of the Arthur Rutenberg Homes Asheville 1267 model home built by Greenville, SC home builders, American Eagle Builders.
Idéer för att renovera ett stort vintage beige hus, med två våningar, tegel, sadeltak och tak i shingel
Idéer för att renovera ett stort vintage beige hus, med två våningar, tegel, sadeltak och tak i shingel
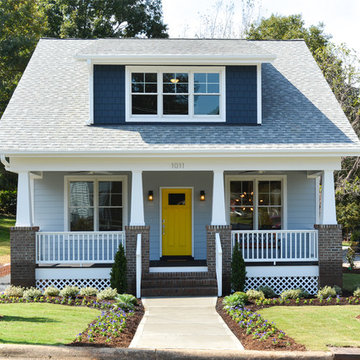
Jody Brown Architecture, pllc.
Exempel på ett amerikanskt blått hus, med två våningar och sadeltak
Exempel på ett amerikanskt blått hus, med två våningar och sadeltak
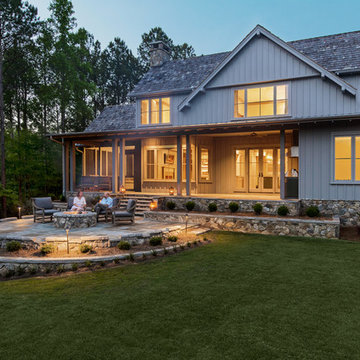
mountain view
modern mountain
Exempel på ett mellanstort klassiskt blått trähus, med två våningar och sadeltak
Exempel på ett mellanstort klassiskt blått trähus, med två våningar och sadeltak
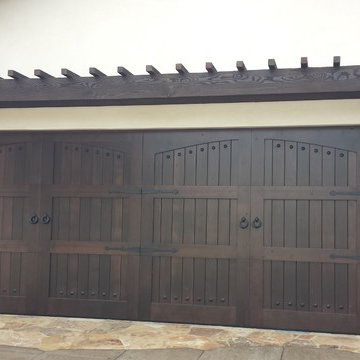
Exempel på ett mellanstort medelhavsstil vitt hus, med allt i ett plan, stuckatur, sadeltak och tak med takplattor

Photos by Spacecrafting
Klassisk inredning av ett stort grått trähus, med två våningar och sadeltak
Klassisk inredning av ett stort grått trähus, med två våningar och sadeltak
183 438 foton på hus, med sadeltak och platt tak
5
