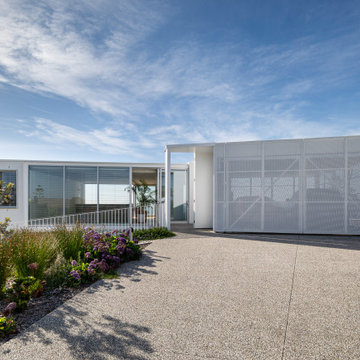183 438 foton på hus, med sadeltak och platt tak
Sortera efter:
Budget
Sortera efter:Populärt i dag
101 - 120 av 183 438 foton
Artikel 1 av 3
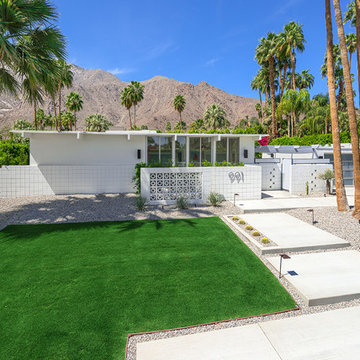
A beautiful mid-century Alexander home completely renovated in 2012-13
Ketchum Photography
Idéer för 50 tals vita hus, med allt i ett plan och platt tak
Idéer för 50 tals vita hus, med allt i ett plan och platt tak

Chad Holder
Inspiration för ett mellanstort funkis vitt hus, med allt i ett plan, blandad fasad och platt tak
Inspiration för ett mellanstort funkis vitt hus, med allt i ett plan, blandad fasad och platt tak
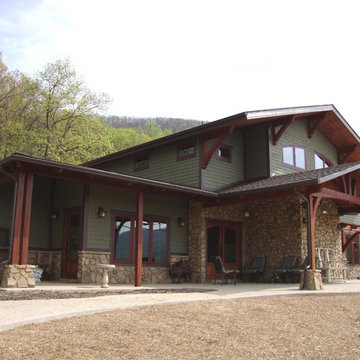
Timber Ridge Craftsmen, Inc. - www.TimberRidgeCraftsmen.com
Inspiration för ett mellanstort amerikanskt grönt hus, med två våningar, sadeltak och tak i shingel
Inspiration för ett mellanstort amerikanskt grönt hus, med två våningar, sadeltak och tak i shingel
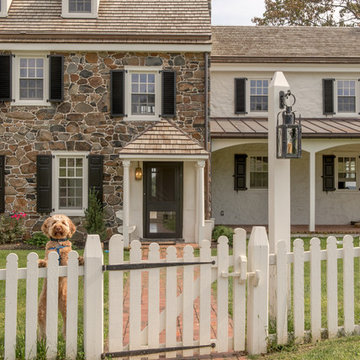
Photographer: Angle Eye Photography
Foto på ett mycket stort lantligt vitt stenhus, med tre eller fler plan och sadeltak
Foto på ett mycket stort lantligt vitt stenhus, med tre eller fler plan och sadeltak

Photography by Bruce Damonte
Bild på ett stort lantligt vitt trähus, med allt i ett plan och sadeltak
Bild på ett stort lantligt vitt trähus, med allt i ett plan och sadeltak

Foto på ett mellanstort vintage grått stenhus, med två våningar och sadeltak

The Cleveland Park neighborhood of Washington, D.C boasts some of the most beautiful and well maintained bungalows of the late 19th century. Residential streets are distinguished by the most significant craftsman icon, the front porch.
Porter Street Bungalow was different. The stucco walls on the right and left side elevations were the first indication of an original bungalow form. Yet the swooping roof, so characteristic of the period, was terminated at the front by a first floor enclosure that had almost no penetrations and presented an unwelcoming face. Original timber beams buried within the enclosed mass provided the
only fenestration where they nudged through. The house,
known affectionately as ‘the bunker’, was in serious need of
a significant renovation and restoration.
A young couple purchased the house over 10 years ago as
a first home. As their family grew and professional lives
matured the inadequacies of the small rooms and out of date systems had to be addressed. The program called to significantly enlarge the house with a major new rear addition. The completed house had to fulfill all of the requirements of a modern house: a reconfigured larger living room, new shared kitchen and breakfast room and large family room on the first floor and three modified bedrooms and master suite on the second floor.
Front photo by Hoachlander Davis Photography.
All other photos by Prakash Patel.

Brick and Cast Stone Exterior
Idéer för att renovera ett stort vintage hus, med tegel, två våningar och sadeltak
Idéer för att renovera ett stort vintage hus, med tegel, två våningar och sadeltak
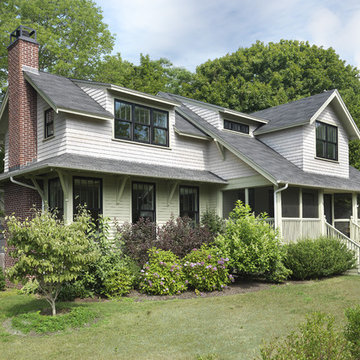
Photo: Nat Rea
Foto på ett mellanstort vintage trähus, med två våningar och sadeltak
Foto på ett mellanstort vintage trähus, med två våningar och sadeltak

Idéer för mellanstora vintage beige hus, med tre eller fler plan, tegel, sadeltak och tak i shingel

Inspiration för ett stort funkis grått hus, med två våningar, sadeltak och tak med takplattor

2400 SF Ranch with all the detail! Built on 12 wooded acres in Tyrone Twp. Livingston County Michigan. This home features Board and Batten siding with Grey Stone accents with a Black Roof. Black beams highlight the Tongue and Groove stained vaulted ceiling in the Living Room and Master Bedroom. White Kitchen with Black granite countertops, Custom bathrooms and LVP flooring throughout make this home a show stopper!
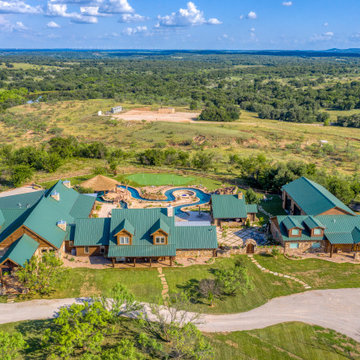
Large ranch estate for multi-family use. Log and rock home with metal roof mimics the original hunting cabin on the ranch property. Property also has a courtyard and expansive outdoor entertainment area.

Idéer för att renovera ett mellanstort funkis vitt hus, med två våningar, stuckatur och platt tak

Foto på ett stort lantligt vitt hus, med allt i ett plan, fiberplattor i betong, sadeltak och tak i mixade material
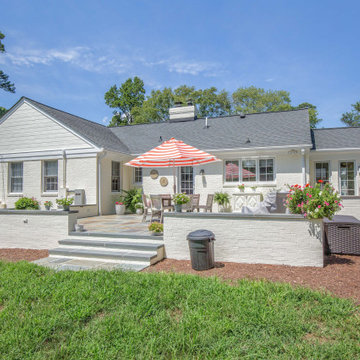
This beautiful one-story brick rancher located in Henrico County is impressive. Painting brick can be a
hard decision to make but it’s a tried and true way of updating your home’s exterior without replacing
the masonry. While some brick styles have stood the test of time, others have become dated more
quickly. Moreover, many homeowners prefer a solid color for their home as compared to the natural
variety of brick. This home was painted with Benjamin Moore’s Mayonnaise, a versatile bright white
with a touch of creamy yellow.

The front doors are Rogue Valley Alder-Stained Clear Glass with Kwikset San Clemente Matte Black Finish Front Door Handle.
Exempel på ett mycket stort lantligt vitt hus, med två våningar, vinylfasad, sadeltak och tak i shingel
Exempel på ett mycket stort lantligt vitt hus, med två våningar, vinylfasad, sadeltak och tak i shingel

Tall stone walls mark the front entrance of this Rocky Point home. A large driveway design with incorporated grass and a two-car garage with a light grey automatic door is featured in the design of the residence. A lush landscape blooms in the background, while glimpses of the interior of the home are revealed through the floor-to-ceiling glass.
183 438 foton på hus, med sadeltak och platt tak
6
