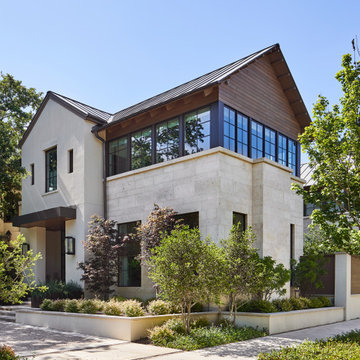16 652 foton på hus, med sadeltak och tak i metall
Sortera efter:
Budget
Sortera efter:Populärt i dag
221 - 240 av 16 652 foton
Artikel 1 av 3

We used the timber frame of a century old barn to build this rustic modern house. The barn was dismantled, and reassembled on site. Inside, we designed the home to showcase as much of the original timber frame as possible.
Photography by Todd Crawford
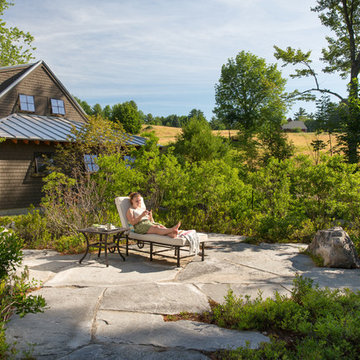
Jonathan Reece
Klassisk inredning av ett mellanstort brunt hus, med två våningar, sadeltak och tak i metall
Klassisk inredning av ett mellanstort brunt hus, med två våningar, sadeltak och tak i metall

Lisa Carroll
Idéer för ett stort lantligt vitt hus, med två våningar, fiberplattor i betong, sadeltak och tak i metall
Idéer för ett stort lantligt vitt hus, med två våningar, fiberplattor i betong, sadeltak och tak i metall
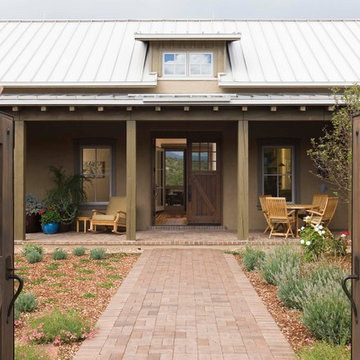
david marlow
Lantlig inredning av ett mellanstort beige hus, med allt i ett plan, stuckatur, sadeltak och tak i metall
Lantlig inredning av ett mellanstort beige hus, med allt i ett plan, stuckatur, sadeltak och tak i metall

Inspiration för små klassiska vita hus, med två våningar, sadeltak, stuckatur och tak i metall
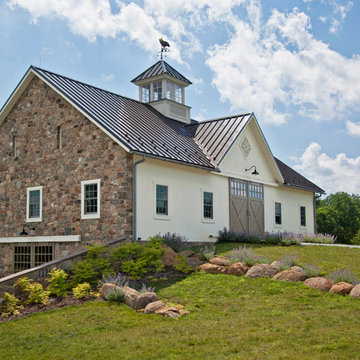
Bild på ett mellanstort lantligt beige hus, med två våningar, sadeltak och tak i metall

Inredning av ett maritimt grått trähus, med allt i ett plan, sadeltak och tak i metall
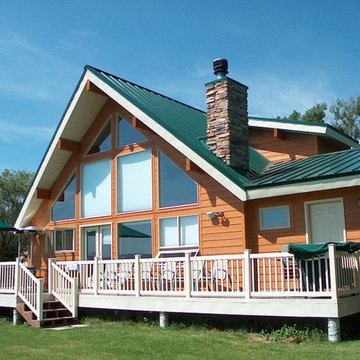
Idéer för att renovera ett stort amerikanskt brunt hus, med allt i ett plan, sadeltak och tak i metall
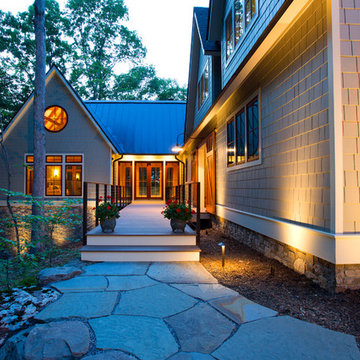
The design of this home was driven by the owners’ desire for a three-bedroom waterfront home that showcased the spectacular views and park-like setting. As nature lovers, they wanted their home to be organic, minimize any environmental impact on the sensitive site and embrace nature.
This unique home is sited on a high ridge with a 45° slope to the water on the right and a deep ravine on the left. The five-acre site is completely wooded and tree preservation was a major emphasis. Very few trees were removed and special care was taken to protect the trees and environment throughout the project. To further minimize disturbance, grades were not changed and the home was designed to take full advantage of the site’s natural topography. Oak from the home site was re-purposed for the mantle, powder room counter and select furniture.
The visually powerful twin pavilions were born from the need for level ground and parking on an otherwise challenging site. Fill dirt excavated from the main home provided the foundation. All structures are anchored with a natural stone base and exterior materials include timber framing, fir ceilings, shingle siding, a partial metal roof and corten steel walls. Stone, wood, metal and glass transition the exterior to the interior and large wood windows flood the home with light and showcase the setting. Interior finishes include reclaimed heart pine floors, Douglas fir trim, dry-stacked stone, rustic cherry cabinets and soapstone counters.
Exterior spaces include a timber-framed porch, stone patio with fire pit and commanding views of the Occoquan reservoir. A second porch overlooks the ravine and a breezeway connects the garage to the home.
Numerous energy-saving features have been incorporated, including LED lighting, on-demand gas water heating and special insulation. Smart technology helps manage and control the entire house.
Greg Hadley Photography

Elliott Johnson Photographer
Inspiration för ett lantligt grått hus, med två våningar, sadeltak och tak i metall
Inspiration för ett lantligt grått hus, med två våningar, sadeltak och tak i metall
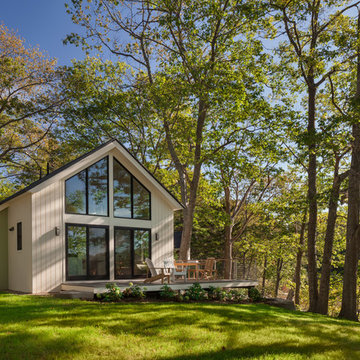
Facing to the South the gable end contains a 2 story wall of glass that brings in light for the entire home. The windows and doors on this house are Marvin Integrity Wood-Ultrex units with a ebony exterior. The siding used on this house is a poly-fly ash material manufactured by Boral. For the vertical siding a channel groove pattern was chosen and at the entry (green) a ship-lap pattern. The decking is a composite product from Fiberon with a cable rail system at one end. All the products on the exterior were chosen in part because of their low maintenance qualities.
Photography by Anthony Crisafulli Photography
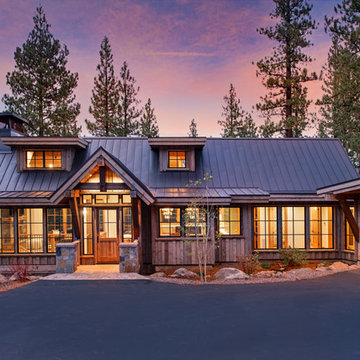
Tahoe Real Estate Photography
Inspiration för ett mellanstort rustikt brunt hus, med två våningar, sadeltak och tak i metall
Inspiration för ett mellanstort rustikt brunt hus, med två våningar, sadeltak och tak i metall

A thoughtful, well designed 5 bed, 6 bath custom ranch home with open living, a main level master bedroom and extensive outdoor living space.
This home’s main level finish includes +/-2700 sf, a farmhouse design with modern architecture, 15’ ceilings through the great room and foyer, wood beams, a sliding glass wall to outdoor living, hearth dining off the kitchen, a second main level bedroom with on-suite bath, a main level study and a three car garage.
A nice plan that can customize to your lifestyle needs. Build this home on your property or ours.
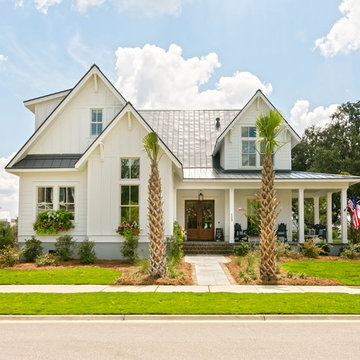
Inspiration för ett maritimt vitt hus, med två våningar, sadeltak och tak i metall
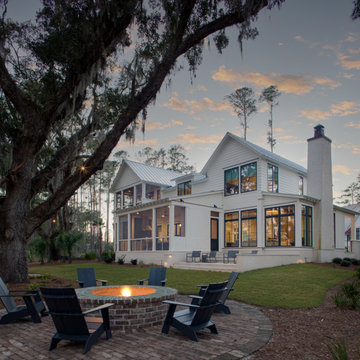
Idéer för vintage vita hus, med två våningar, fiberplattor i betong, sadeltak och tak i metall

Inredning av ett modernt stort svart hus, med två våningar, metallfasad, sadeltak och tak i metall

Idéer för att renovera ett mellanstort lantligt vitt hus, med allt i ett plan, fiberplattor i betong, sadeltak och tak i metall
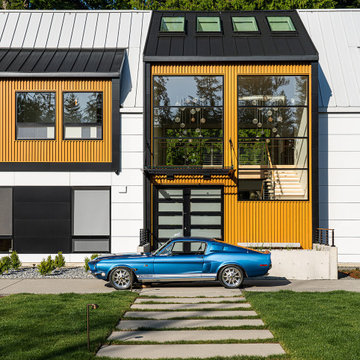
Highland House exterior
Foto på ett mellanstort vintage vitt hus, med två våningar, metallfasad, sadeltak och tak i metall
Foto på ett mellanstort vintage vitt hus, med två våningar, metallfasad, sadeltak och tak i metall

FineCraft Contractors, Inc.
Harrison Design
Inredning av ett modernt litet grått hus, med två våningar, stuckatur, sadeltak och tak i metall
Inredning av ett modernt litet grått hus, med två våningar, stuckatur, sadeltak och tak i metall
16 652 foton på hus, med sadeltak och tak i metall
12
