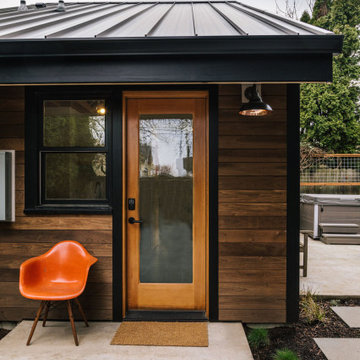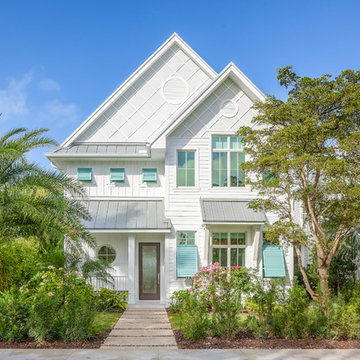16 652 foton på hus, med sadeltak och tak i metall
Sortera efter:
Budget
Sortera efter:Populärt i dag
241 - 260 av 16 652 foton
Artikel 1 av 3

Front yard
Exempel på ett mycket stort modernt hus, med allt i ett plan, sadeltak och tak i metall
Exempel på ett mycket stort modernt hus, med allt i ett plan, sadeltak och tak i metall
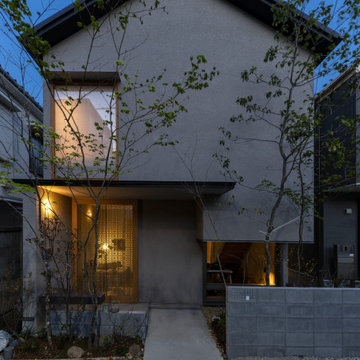
ファサード夕景
Idéer för att renovera ett mellanstort minimalistiskt beige hus, med två våningar, stuckatur, sadeltak och tak i metall
Idéer för att renovera ett mellanstort minimalistiskt beige hus, med två våningar, stuckatur, sadeltak och tak i metall

The matte black standing seam material wraps up and over the house like a blanket, only exposing the ends of the house where Kebony vertical tongue and groove siding and glass fill in the recessed exterior walls.
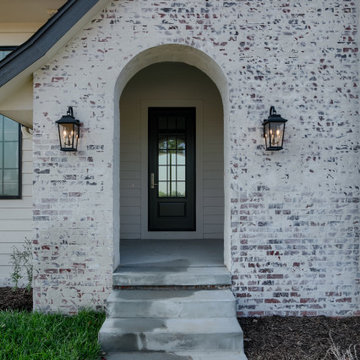
Exempel på ett lantligt vitt hus, med allt i ett plan, tegel, sadeltak och tak i metall
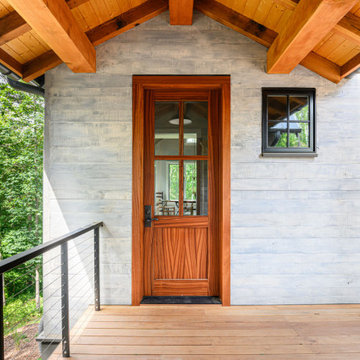
Inspiration för rustika grå hus, med sadeltak, tak i metall, tre eller fler plan och blandad fasad
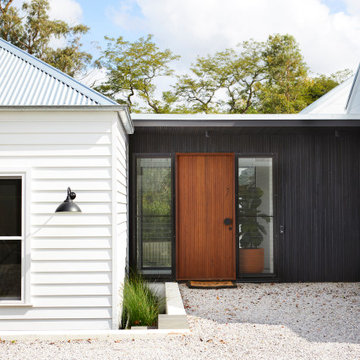
Charred timber cladding creates a distinctive link from the traditional front cottage to the modern pavillions
Bild på ett stort funkis svart hus i flera nivåer, med sadeltak och tak i metall
Bild på ett stort funkis svart hus i flera nivåer, med sadeltak och tak i metall
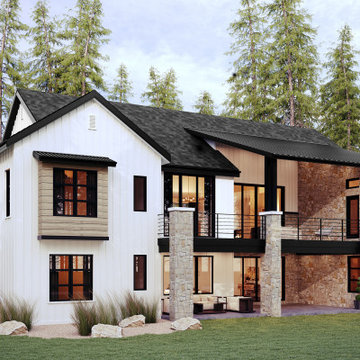
A thoughtful, well designed 5 bed, 6 bath custom ranch home with open living, a main level master bedroom and extensive outdoor living space.
This home’s main level finish includes +/-2700 sf, a farmhouse design with modern architecture, 15’ ceilings through the great room and foyer, wood beams, a sliding glass wall to outdoor living, hearth dining off the kitchen, a second main level bedroom with on-suite bath, a main level study and a three car garage.
A nice plan that can customize to your lifestyle needs. Build this home on your property or ours.
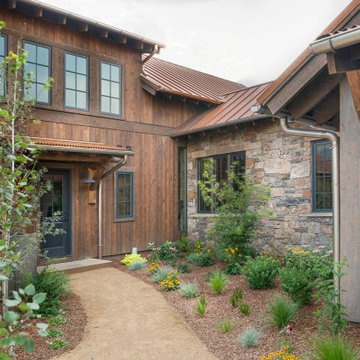
Mill Creek custom home in Paradise Valley, Montana
Inspiration för rustika bruna hus, med allt i ett plan, blandad fasad, sadeltak och tak i metall
Inspiration för rustika bruna hus, med allt i ett plan, blandad fasad, sadeltak och tak i metall
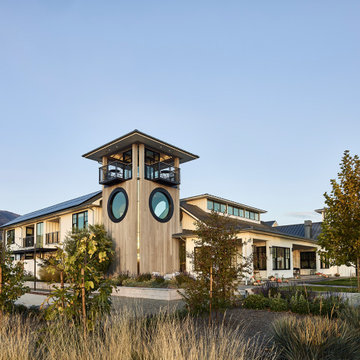
A large residence with eight bedrooms ensuite for the owner and guests. The residence has a Great Room that includes kitchen and rear prep kitchen, dining area and living area with two smaller rooms facing the front for more casual gatherings. The Great Room has large four panel bi-parting pocketed doors and screens that open to deep front and rear covered porches for entertaining. The tower off the front entrance contains a wine room at its base,. A square stair wrapping around the wine room leads up to a middle level with large circular windows. A spiral stair leads up to the top level with an inner glass enclosure and exterior covered deck with two balconies for wine tasting. Two story bedroom wings flank a pool in the center, Each of the bedrooms have their own bathroom and exterior garden spaces. The rear central courtyard also includes outdoor dining covered with trellis with woven willow.
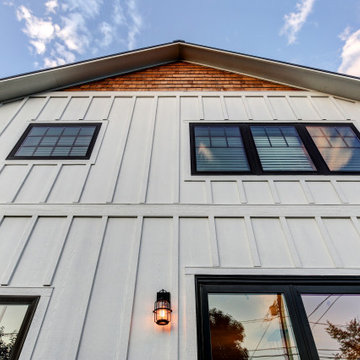
This urban craftsman style bungalow was a pop-top renovation to make room for a growing family. We transformed a stucco exterior to this beautiful board and batten farmhouse style. You can find this home near Sloans Lake in Denver in an up and coming neighborhood of west Denver.
Colorado Siding Repair replaced the siding and panted the white farmhouse with Sherwin Williams Duration exterior paint.

Lantlig inredning av ett stort vitt hus, med tre eller fler plan, fiberplattor i betong, tak i metall och sadeltak
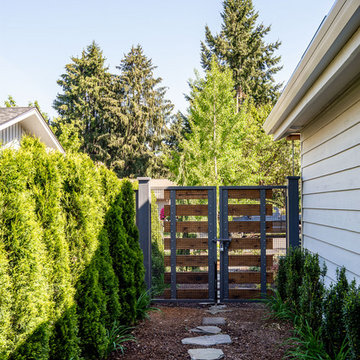
Here is an architecturally built house from the early 1970's which was brought into the new century during this complete home remodel by adding a garage space, new windows triple pane tilt and turn windows, cedar double front doors, clear cedar siding with clear cedar natural siding accents, clear cedar garage doors, galvanized over sized gutters with chain style downspouts, standing seam metal roof, re-purposed arbor/pergola, professionally landscaped yard, and stained concrete driveway, walkways, and steps.
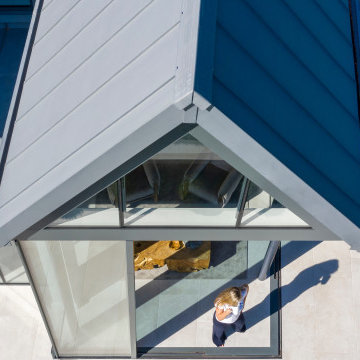
A stunning 16th Century listed Queen Anne Manor House with contemporary Sky-Frame extension which features stunning Janey Butler Interiors design and style throughout. The fabulous contemporary zinc and glass extension with its 3 metre high sliding Sky-Frame windows allows for incredible views across the newly created garden towards the newly built Oak and Glass Gym & Garage building. When fully open the space achieves incredible indoor-outdoor contemporary living. A wonderful project designed, built and completed by Riba Llama Architects & Janey Butler Interiors of the Llama Group of Design companies.
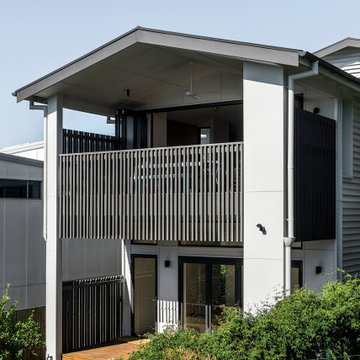
Rear exterior
Inspiration för ett stort funkis vitt hus i flera nivåer, med metallfasad, sadeltak och tak i metall
Inspiration för ett stort funkis vitt hus i flera nivåer, med metallfasad, sadeltak och tak i metall
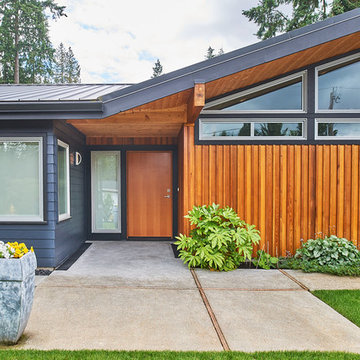
Bild på ett mellanstort 60 tals grått hus, med allt i ett plan, sadeltak och tak i metall

Photo by John Granen.
Rustik inredning av ett grått hus, med allt i ett plan, metallfasad, sadeltak och tak i metall
Rustik inredning av ett grått hus, med allt i ett plan, metallfasad, sadeltak och tak i metall
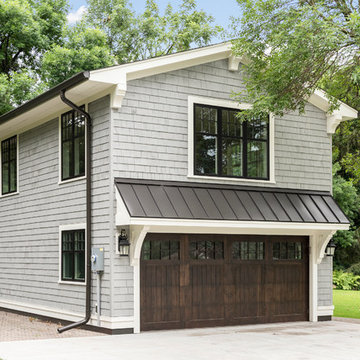
Spacecrafting / Architectural Photography
Idéer för mellanstora amerikanska grå hus, med två våningar, sadeltak och tak i metall
Idéer för mellanstora amerikanska grå hus, med två våningar, sadeltak och tak i metall
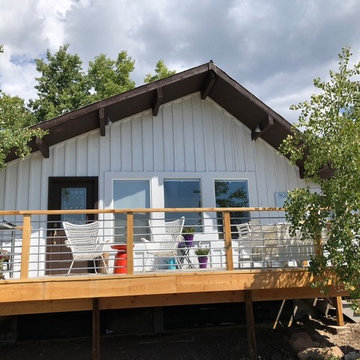
Quaint cottage reimagined with refurbished view deck and modern railing. New milk white paint for the exterior. Make sure you view the before photos at the end.
16 652 foton på hus, med sadeltak och tak i metall
13
