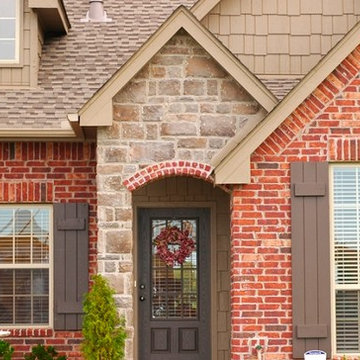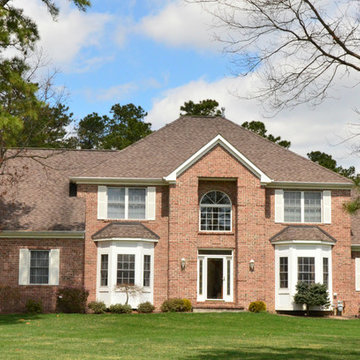46 585 foton på hus, med sadeltak och tak i shingel
Sortera efter:
Budget
Sortera efter:Populärt i dag
181 - 200 av 46 585 foton
Artikel 1 av 3
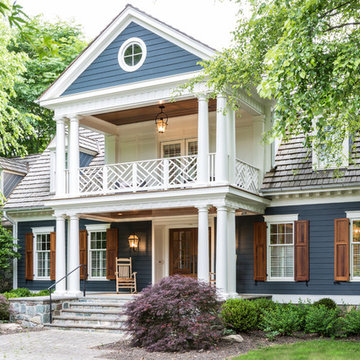
Angie Seckinger
Klassisk inredning av ett blått hus, med två våningar, sadeltak och tak i shingel
Klassisk inredning av ett blått hus, med två våningar, sadeltak och tak i shingel
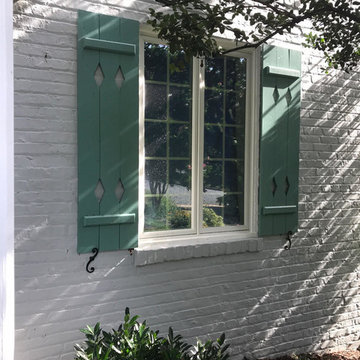
These teal window shutters give a colorful and cottage-like appeal. with added planter with windowsill, it is the perfect touch to any window!
Idéer för ett mellanstort klassiskt vitt hus, med allt i ett plan, tegel, sadeltak och tak i shingel
Idéer för ett mellanstort klassiskt vitt hus, med allt i ett plan, tegel, sadeltak och tak i shingel
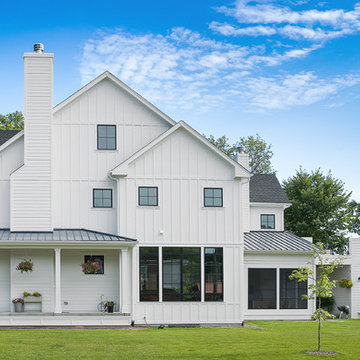
Inspiration för lantliga vita hus, med tre eller fler plan, sadeltak och tak i shingel
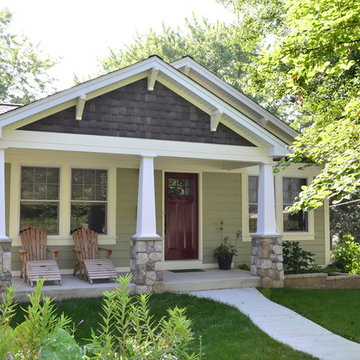
Exempel på ett litet amerikanskt grönt hus, med allt i ett plan, fiberplattor i betong, sadeltak och tak i shingel
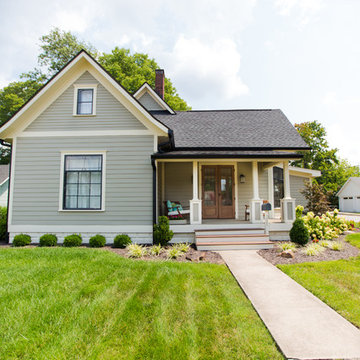
Exterior Remodel
Complete exterior siding removal and replacement/paint. Replacement of 4 windows.
Custom Living Designer- Justin Schwab
After Photos By Jamie Sangar
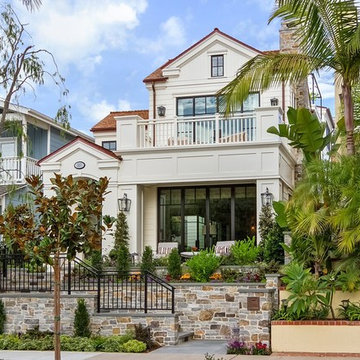
Inspiration för ett mellanstort vintage vitt hus, med två våningar, blandad fasad, sadeltak och tak i shingel
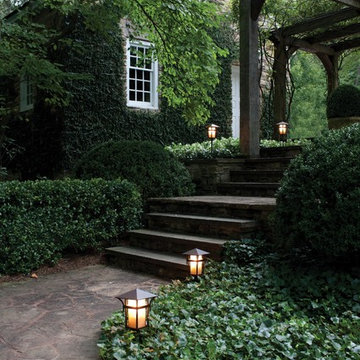
Inspiration för mellanstora klassiska bruna hus, med allt i ett plan, sadeltak och tak i shingel
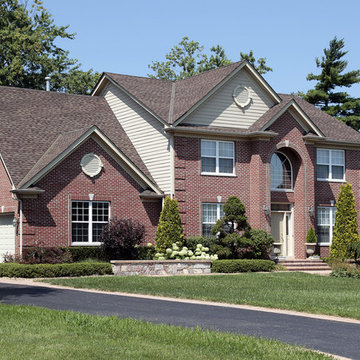
This new roof complements the brick siding and stone foundation of this home.
Exempel på ett stort klassiskt rött hus, med två våningar, tegel, sadeltak och tak i shingel
Exempel på ett stort klassiskt rött hus, med två våningar, tegel, sadeltak och tak i shingel
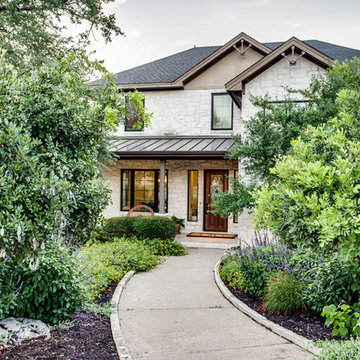
Hill Country Craftsman home with xeriscape plantings
RAM windows White Limestone exterior
FourWall Studio Photography
CDS Home Design
Jennifer Burggraaf Interior Designer - Count & Castle Design
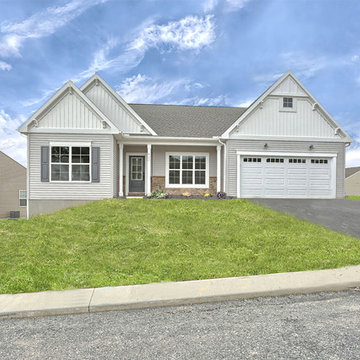
This roomy 1-story home includes a 2-car garage with a mudroom entry, a welcoming front porch, back yard deck, daylight basement, and heightened 9’ ceilings throughout. The Kitchen, Breakfast Area, and Great Room share an open floor plan with plenty of natural light, and sliding glass door access to the deck from the Breakfast Area. A cozy gas fireplace with stone surround, flanked by windows, adorns the spacious Great Room. The Kitchen opens to the Breakfast Area and Great Room with a wrap-around breakfast bar counter for eat-in seating, and includes a pantry and stainless steel appliances. At the front of the home, the formal Dining Room includes triple windows, an elegant chair rail with block detail, and crown molding. The Owner’s Suite is quietly situated back a hallway and features an elegant truncated ceiling in the bedroom, a private bath with a 5’ shower and cultured marble double vanity top, and a large walk-in closet.
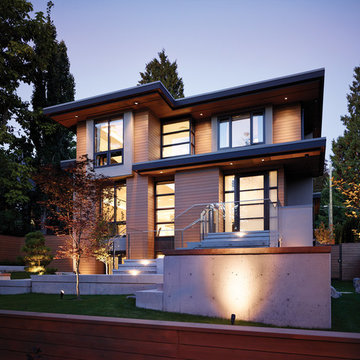
Inspiration för stora moderna bruna hus, med två våningar, tegel, sadeltak och tak i shingel
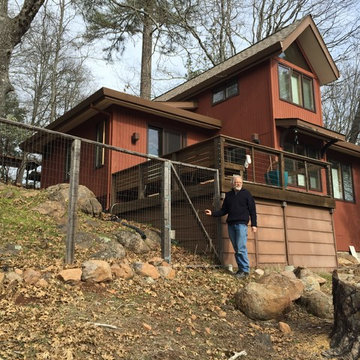
Nick Poutsma
Foto på ett litet funkis brunt hus i flera nivåer, med sadeltak och tak i shingel
Foto på ett litet funkis brunt hus i flera nivåer, med sadeltak och tak i shingel
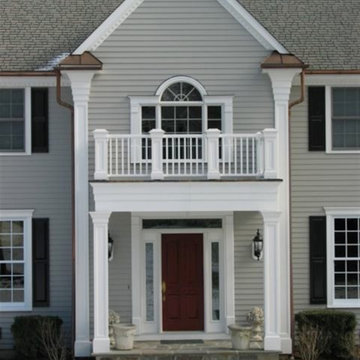
Idéer för att renovera ett stort vintage grått hus, med två våningar, vinylfasad, sadeltak och tak i shingel
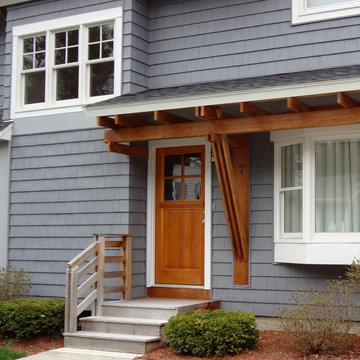
Jeff Kehm
Inredning av ett klassiskt mellanstort grått hus, med två våningar, vinylfasad, sadeltak och tak i shingel
Inredning av ett klassiskt mellanstort grått hus, med två våningar, vinylfasad, sadeltak och tak i shingel
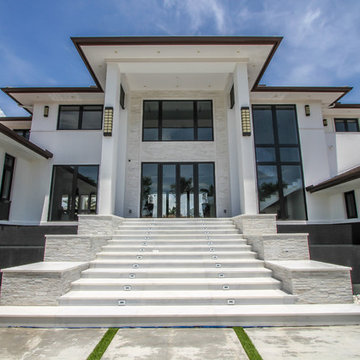
Foto på ett stort funkis vitt hus, med två våningar, stuckatur, sadeltak och tak i shingel
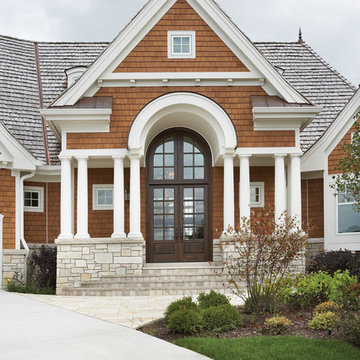
Idéer för ett mellanstort klassiskt brunt hus, med två våningar, sadeltak och tak i shingel
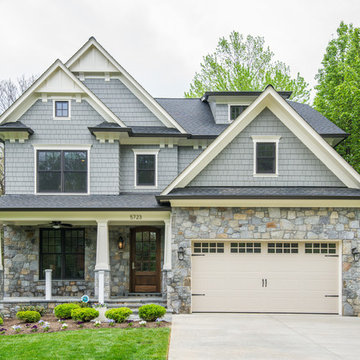
Classic Bethesda elevation with the perfect amount of detail. From the stone to the paneled tapered columns on stone bases, this home is very inviting.
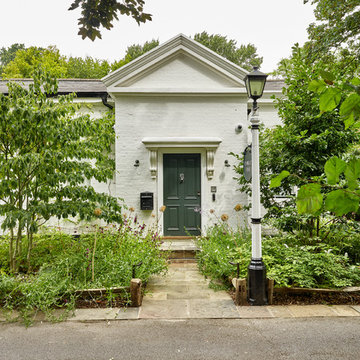
Nick Smith Photography
Inspiration för ett vintage vitt hus, med allt i ett plan, tegel, sadeltak och tak i shingel
Inspiration för ett vintage vitt hus, med allt i ett plan, tegel, sadeltak och tak i shingel
46 585 foton på hus, med sadeltak och tak i shingel
10
