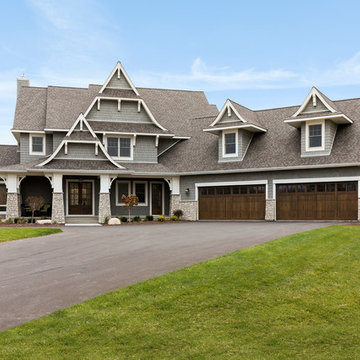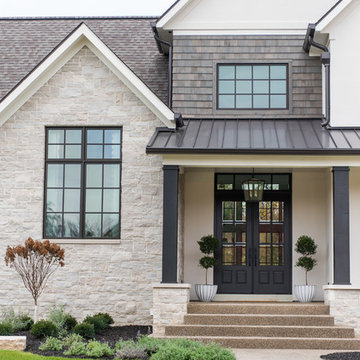46 554 foton på hus, med sadeltak och tak i shingel
Sortera efter:
Budget
Sortera efter:Populärt i dag
141 - 160 av 46 554 foton
Artikel 1 av 3

Cottage Style Lake house
Bild på ett mellanstort maritimt blått hus, med allt i ett plan, sadeltak och tak i shingel
Bild på ett mellanstort maritimt blått hus, med allt i ett plan, sadeltak och tak i shingel
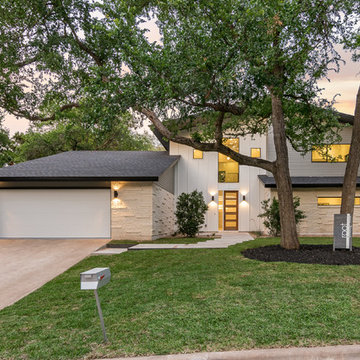
Idéer för att renovera ett mellanstort funkis flerfärgat hus, med två våningar, blandad fasad, sadeltak och tak i shingel

New home construction in Homewood Alabama photographed for Willow Homes, Willow Design Studio, and Triton Stone Group by Birmingham Alabama based architectural and interiors photographer Tommy Daspit. You can see more of his work at http://tommydaspit.com
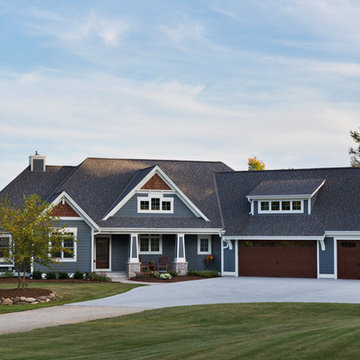
Custom design Craftsman style split bedroom ranch with bonus room build out over the garage sided with LP Smartside Diamond Kote color Smoky Ash. Welcoming covered porch with pillars and stained Shaker gable accents to match the wood tone long panel garage doors and front entry door. Roof in CertainTeed Landmark shingles in Driftwood color. (Ryan Hainey)

Peter Zimmerman Architects // Peace Design // Audrey Hall Photography
Inspiration för stora rustika trähus, med två våningar, sadeltak och tak i shingel
Inspiration för stora rustika trähus, med två våningar, sadeltak och tak i shingel
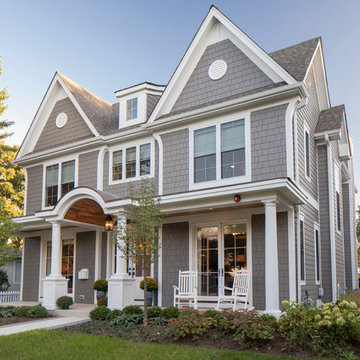
Inspiration för ett shabby chic-inspirerat grått hus, med fiberplattor i betong, sadeltak och tak i shingel
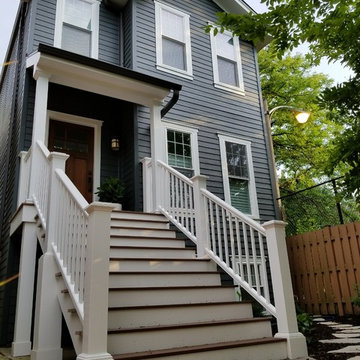
Removed old Brick and Vinyl Siding to install Insulation, Wrap, James Hardie Siding (Cedarmill) in Iron Gray and Hardie Trim in Arctic White, Installed Simpson Entry Door, Garage Doors, ClimateGuard Ultraview Vinyl Windows, Gutters and GAF Timberline HD Shingles in Charcoal. Also, Soffit & Fascia with Decorative Corner Brackets on Front Elevation. Installed new Canopy, Stairs, Rails and Columns and new Back Deck with Cedar.

Photo Credit: David Cannon; Design: Michelle Mentzer
Instagram: @newriverbuildingco
Idéer för mellanstora lantliga vita hus, med två våningar, blandad fasad, sadeltak och tak i shingel
Idéer för mellanstora lantliga vita hus, med två våningar, blandad fasad, sadeltak och tak i shingel
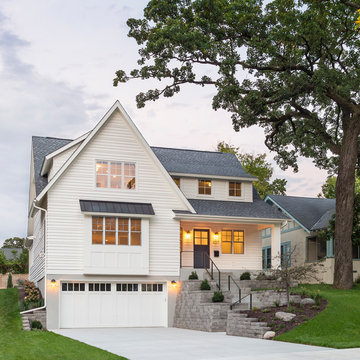
This home is a modern farmhouse on the outside with an open-concept floor plan and nautical/midcentury influence on the inside! From top to bottom, this home was completely customized for the family of four with five bedrooms and 3-1/2 bathrooms spread over three levels of 3,998 sq. ft. This home is functional and utilizes the space wisely without feeling cramped. Some of the details that should be highlighted in this home include the 5” quartersawn oak floors, detailed millwork including ceiling beams, abundant natural lighting, and a cohesive color palate.
Space Plans, Building Design, Interior & Exterior Finishes by Anchor Builders
Andrea Rugg Photography

Martin Vecchio Photography
Bild på ett stort maritimt svart hus, med två våningar, sadeltak och tak i shingel
Bild på ett stort maritimt svart hus, med två våningar, sadeltak och tak i shingel

Elizabeth Haynes
Idéer för ett stort rustikt brunt hus, med tre eller fler plan, sadeltak och tak i shingel
Idéer för ett stort rustikt brunt hus, med tre eller fler plan, sadeltak och tak i shingel
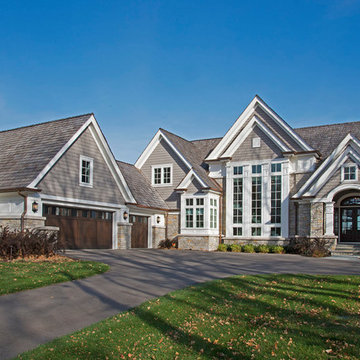
In partnership with Charles Cudd Co.
Photo by John Hruska
Orono MN, Architectural Details, Architecture, JMAD, Jim McNeal, Shingle Style Home, Transitional Design
Exterior Stone, Exterior Shingles, Exterior White Trim, Front Entry, Driveway, Garage
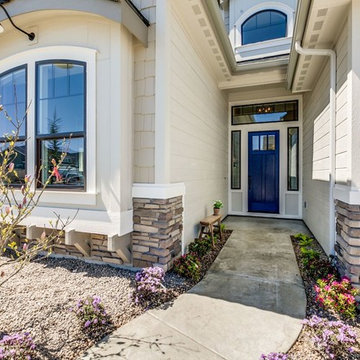
Foto på ett stort vintage beige hus, med två våningar, sadeltak och tak i shingel
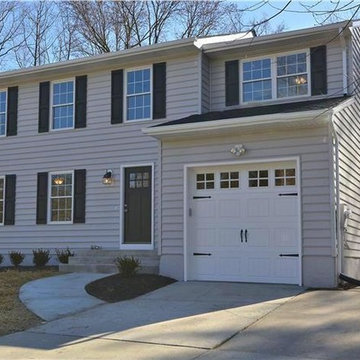
New gray siding, black shutters, and carriage style garage doors gave this home a much- needed curb appeal boost.
Inspiration för mellanstora klassiska grå hus, med två våningar, vinylfasad, sadeltak och tak i shingel
Inspiration för mellanstora klassiska grå hus, med två våningar, vinylfasad, sadeltak och tak i shingel
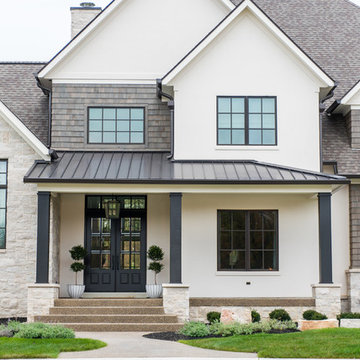
Sarah Shields Photography
Bild på ett mycket stort vintage vitt hus, med två våningar, blandad fasad, sadeltak och tak i shingel
Bild på ett mycket stort vintage vitt hus, med två våningar, blandad fasad, sadeltak och tak i shingel
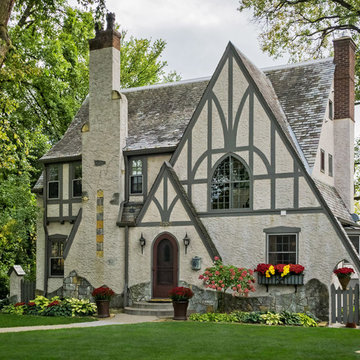
Exterior of Tudor Revival style residential home.
Exterior architectural photography by D'Arcy Leck.
Idéer för att renovera ett stort vintage grönt hus, med tre eller fler plan, stuckatur, sadeltak och tak i shingel
Idéer för att renovera ett stort vintage grönt hus, med tre eller fler plan, stuckatur, sadeltak och tak i shingel

Inspiration för ett litet maritimt grönt hus, med allt i ett plan, fiberplattor i betong, sadeltak och tak i shingel
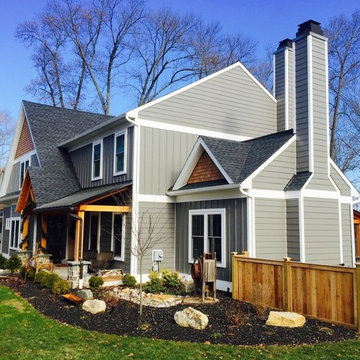
Amerikansk inredning av ett stort svart hus, med två våningar, blandad fasad, sadeltak och tak i shingel
46 554 foton på hus, med sadeltak och tak i shingel
8
