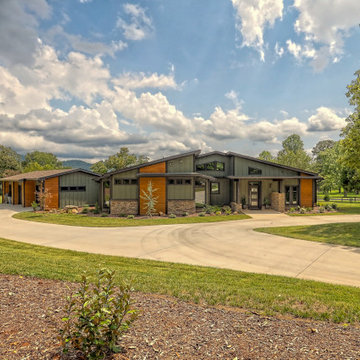2 905 foton på hus, med sadeltak
Sortera efter:
Budget
Sortera efter:Populärt i dag
1 - 20 av 2 905 foton
Artikel 1 av 3

Inspiration för ett vintage brunt hus, med två våningar, sadeltak och tak i shingel

Full exterior remodel in Spokane with James Hardie ColorPlus Board and Batten and Lap siding in Iron Grey. All windows were replaced with Milgard Trinsic series in Black for a contemporary look. We also installed a natural stone in 3 spots with new porch posts and pre-finished tongue and groove pine on the porch ceiling.

Metal Barndominium
Foto på ett lantligt vitt hus i flera nivåer, med metallfasad, sadeltak och tak i metall
Foto på ett lantligt vitt hus i flera nivåer, med metallfasad, sadeltak och tak i metall

This modest one-story design features a modern farmhouse facade with stone, decorative gable trusses, and metal roof accents. Enjoy family togetherness with an open great room, island kitchen, and breakfast nook while multiple sets of double doors lead to the rear porch. Host dinner parties in the elegant dining room topped with a coffered ceiling. The master suite is striking with a trio of skylights in the cathedral ceiling, a thoughtfully designed bathroom, and a spacious walk-in closet. Two additional bedrooms are across the floor plan and an optional bonus room is upstairs for expansion.

Welsh Construction, Inc., Lexington, Virginia, 2022 Regional CotY Award Winner, Entire House Over $1,000,000
Bild på ett mycket stort amerikanskt brunt hus, med allt i ett plan, sadeltak och tak i metall
Bild på ett mycket stort amerikanskt brunt hus, med allt i ett plan, sadeltak och tak i metall

Portico Addition - features stained barrel vaulted beadboard ceiling, arches and columns.
Westerville OH - 2019
Foto på ett mellanstort vintage brunt hus, med tegel, sadeltak och tak i shingel
Foto på ett mellanstort vintage brunt hus, med tegel, sadeltak och tak i shingel

This large custom Farmhouse style home features Hardie board & batten siding, cultured stone, arched, double front door, custom cabinetry, and stained accents throughout.

This home in Lafayette that was hit with hail, has a new CertainTeed Northgate Class IV Impact Resistant roof in the color Heather Blend.
Idéer för ett litet klassiskt gult hus, med två våningar, fiberplattor i betong, sadeltak och tak i shingel
Idéer för ett litet klassiskt gult hus, med två våningar, fiberplattor i betong, sadeltak och tak i shingel

This prow front and low 12' deep deck face the Shediac River. Flooding the spaces with light and creating an impressive balance. Upstairs the dormers feature built in window seats in the bunk and family rooms. An impressive cottage design.

Inspiration för ett vintage grått hus, med tre eller fler plan, blandad fasad, sadeltak och tak i shingel

Foto på ett mellanstort vintage grått hus, med två våningar, sadeltak och tak i shingel

A classically designed house located near the Connecticut Shoreline at the acclaimed Fox Hopyard Golf Club. This home features a shingle and stone exterior with crisp white trim and plentiful widows. Also featured are carriage style garage doors with barn style lights above each, and a beautiful stained fir front door. The interior features a sleek gray and white color palate with dark wood floors and crisp white trim and casework. The marble and granite kitchen with shaker style white cabinets are a chefs delight. The master bath is completely done out of white marble with gray cabinets., and to top it all off this house is ultra energy efficient with a high end insulation package and geothermal heating.

Idéer för ett mellanstort klassiskt vitt hus, med två våningar, sadeltak och tak i mixade material

Studio McGee's New McGee Home featuring Tumbled Natural Stones, Painted brick, and Lap Siding.
Klassisk inredning av ett stort flerfärgat hus, med två våningar, blandad fasad, sadeltak och tak i shingel
Klassisk inredning av ett stort flerfärgat hus, med två våningar, blandad fasad, sadeltak och tak i shingel

Exempel på ett rustikt beige hus, med tre eller fler plan, blandad fasad, sadeltak och tak i mixade material

Idéer för mellanstora vintage beige hus, med tre eller fler plan, tegel, sadeltak och tak i shingel

mid-century design with organic feel for the lake and surrounding mountains
Exempel på ett stort 50 tals grönt hus, med allt i ett plan, blandad fasad, sadeltak och tak i shingel
Exempel på ett stort 50 tals grönt hus, med allt i ett plan, blandad fasad, sadeltak och tak i shingel

Foto på ett stort funkis svart hus, med två våningar, metallfasad, sadeltak och tak med takplattor

The curved wall and curving staircase help round out the green space. It also creates a point where one can see all of the lower lawn and watch or talk with those below, providing a visual and verbal connection between the spaces.

Tri-Level with mountain views
Idéer för mellanstora vintage blå hus i flera nivåer, med vinylfasad, sadeltak och tak i shingel
Idéer för mellanstora vintage blå hus i flera nivåer, med vinylfasad, sadeltak och tak i shingel
2 905 foton på hus, med sadeltak
1