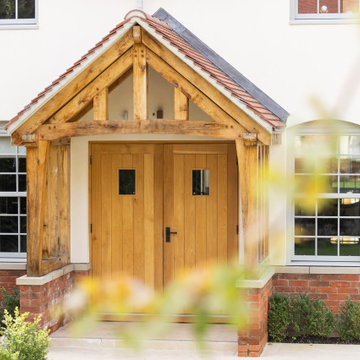838 foton på hus, med sadeltak
Sortera efter:
Budget
Sortera efter:Populärt i dag
41 - 60 av 838 foton
Artikel 1 av 3
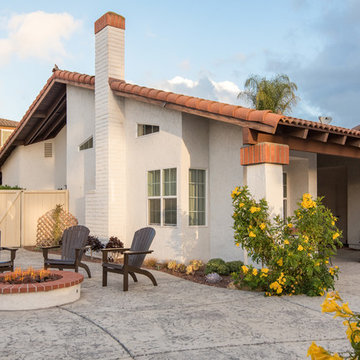
This Rancho Bernardo home was renovated to utilize all of its exterior space with concrete pathways leading to the side backyard. Featuring a beautifully matching gas firepit to balance the easy-maintenance hardscape, this front yard is enclosed with partial walls to match the exterior of the home. www.choosechi.com. Photos by Scott Basile, Basile Photography.

New Moroccan Villa on the Santa Barbara Riviera, overlooking the Pacific ocean and the city. In this terra cotta and deep blue home, we used natural stone mosaics and glass mosaics, along with custom carved stone columns. Every room is colorful with deep, rich colors. In the master bath we used blue stone mosaics on the groin vaulted ceiling of the shower. All the lighting was designed and made in Marrakesh, as were many furniture pieces. The entry black and white columns are also imported from Morocco. We also designed the carved doors and had them made in Marrakesh. Cabinetry doors we designed were carved in Canada. The carved plaster molding were made especially for us, and all was shipped in a large container (just before covid-19 hit the shipping world!) Thank you to our wonderful craftsman and enthusiastic vendors!
Project designed by Maraya Interior Design. From their beautiful resort town of Ojai, they serve clients in Montecito, Hope Ranch, Santa Ynez, Malibu and Calabasas, across the tri-county area of Santa Barbara, Ventura and Los Angeles, south to Hidden Hills and Calabasas.
Architecture by Thomas Ochsner in Santa Barbara, CA
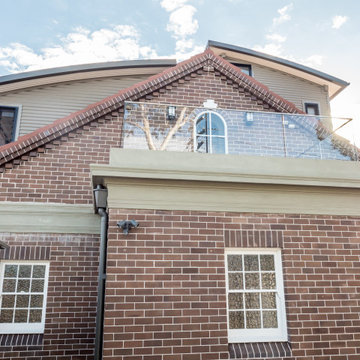
The balconette uses glass balustrade so it doesn't dominate or hide the church features.
See more of our church renovation here - https://sbrgroup.com.au/portfolio-item/croydon-park-church/
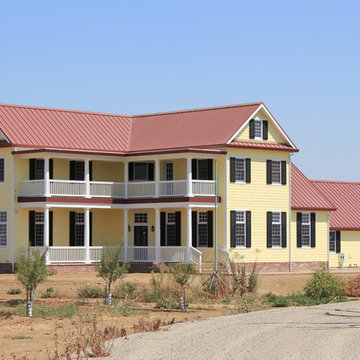
Morse custom designed and constructed Early American Farmhouse.
Inspiration för ett stort lantligt gult hus, med två våningar, fiberplattor i betong, sadeltak och tak i metall
Inspiration för ett stort lantligt gult hus, med två våningar, fiberplattor i betong, sadeltak och tak i metall
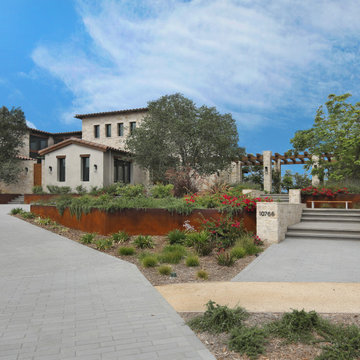
Idéer för ett medelhavsstil beige hus, med två våningar, sadeltak och tak med takplattor
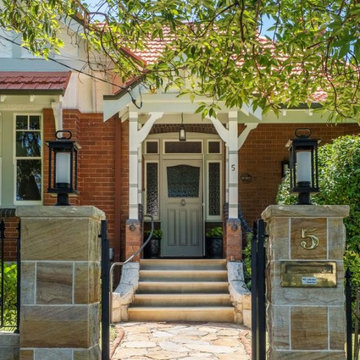
The existing Federation style home has a new colour scheme, selected to highlights the architectural details that contribute to its character.
Foto på ett stort vintage hus, med två våningar, tegel, sadeltak och tak med takplattor
Foto på ett stort vintage hus, med två våningar, tegel, sadeltak och tak med takplattor
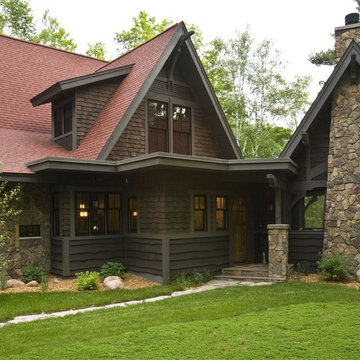
The adjoining screen house features a wood-burning fireplace, dramatic natural stone veneer and beautifully detailed timber and trim detail.
Photo: Paul Crosby
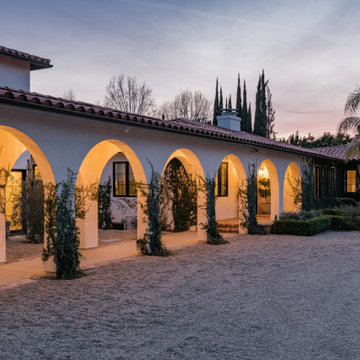
Idéer för ett stort medelhavsstil vitt hus, med två våningar, stuckatur, sadeltak och tak med takplattor
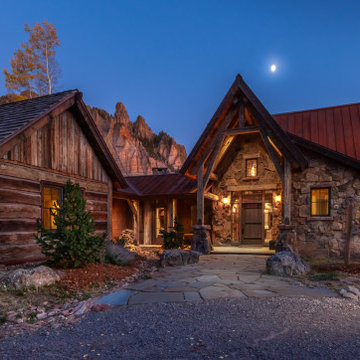
Idéer för stora rustika bruna hus, med allt i ett plan, blandad fasad, sadeltak och tak i metall
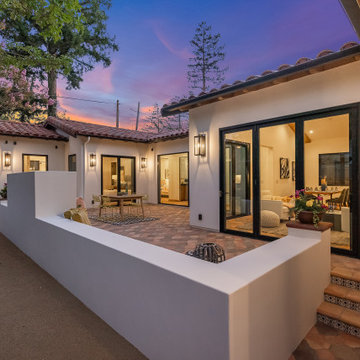
Medelhavsstil inredning av ett mellanstort vitt hus, med allt i ett plan, stuckatur, sadeltak och tak med takplattor

Exterior entry with offset facade of arches for additional privacy
Inspiration för ett mellanstort medelhavsstil vitt hus, med två våningar, stuckatur, sadeltak och tak med takplattor
Inspiration för ett mellanstort medelhavsstil vitt hus, med två våningar, stuckatur, sadeltak och tak med takplattor
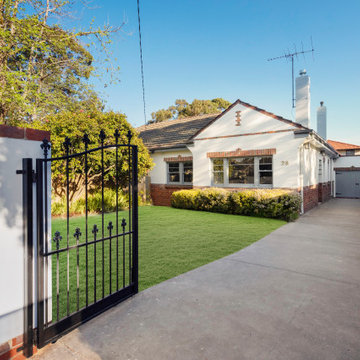
Beautifully fully renovated 1940's double brick home
Klassisk inredning av ett mellanstort vitt hus, med allt i ett plan, tegel, sadeltak och tak med takplattor
Klassisk inredning av ett mellanstort vitt hus, med allt i ett plan, tegel, sadeltak och tak med takplattor
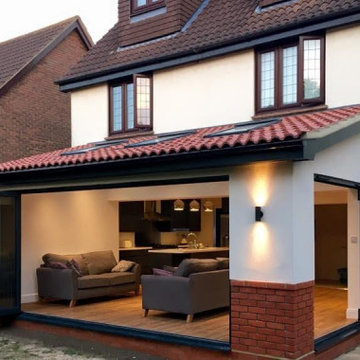
Exempel på ett stort klassiskt vitt hus, med två våningar, stuckatur, sadeltak och tak med takplattor
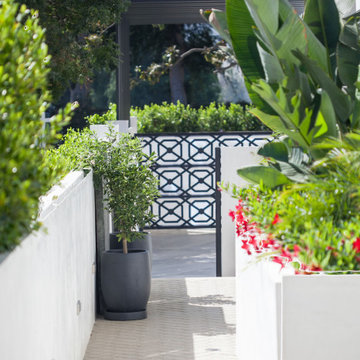
Situated in the hip and upcoming neighborhood of Toluca Lake, overlooking the lakeside golf club, the house sits on a corner lot with extensive two-side private gardens. While the house is mainly influenced by a Mediterranean style, with arched windows and French doors, interior hallway arches and columns, romantic outdoor fireplaces, the interior style, however, leans toward a minimalist yet warm design. Black frame modern pocket doors in the living room creates a blurred interior/exterior transition with the 500 SQFT outdoor patio. The high modern vault ceiling design and its double height areas make the significance of the home’s scale even more compelling. The interior material palette is wholesome with earth and milky tones, in perfect symbiosis with the cyan pool and the deep magenta bougainvillea.
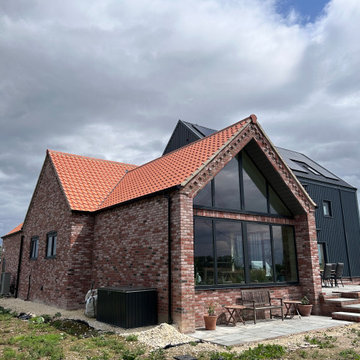
The brief for Owl House was to design a new build house on a remote parcel of land where previously stood a modest farmstead. The client wanted a well insulated home that was efficient and cost effective to run. My concept of for the design was to produce a modern version of traditional looking farmstead buildings utilising a palette of old and new materials whilst introducing some of the latest technology to the fabric of the build and mechanical systems. The whole site is situated in a Floodzone so ground floor levels had to be raised in the first instance, so keeping the 3 storey 'barn effect' building modest in the landscape was challenging, however the finished product does stand well and received positive comments from the planning officers.
I secured planning permission and produced detailed Building Regulations drawing that provided a specification well above the norm. The client project managed the build himself, working to a detailed cost estimate and ongoing support and consultancy from myself. This has to be the most enjoyable project I have had the privilege to work on to date.
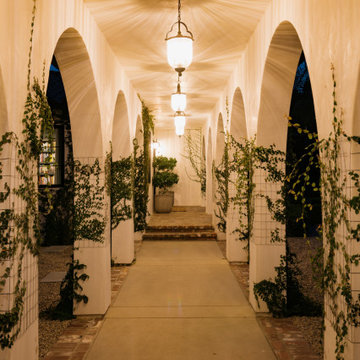
Foto på ett stort medelhavsstil vitt hus, med två våningar, stuckatur, sadeltak och tak med takplattor
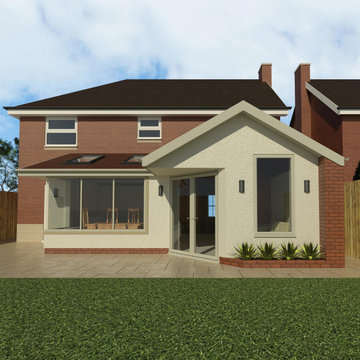
Modern, angled rear extension with white render and brick finish, and frameless corner glazing.
Inredning av ett modernt litet hus, med allt i ett plan, stuckatur, sadeltak och tak med takplattor
Inredning av ett modernt litet hus, med allt i ett plan, stuckatur, sadeltak och tak med takplattor
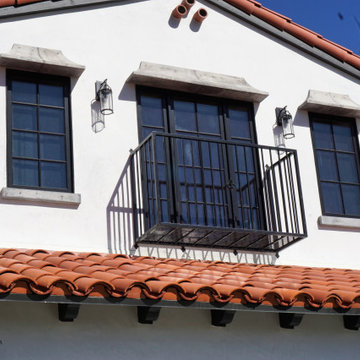
Inspiration för ett stort vitt hus, med två våningar, stuckatur, sadeltak och tak med takplattor
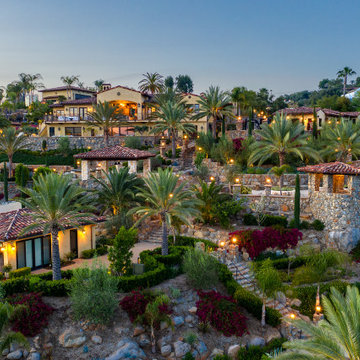
Bild på ett mycket stort medelhavsstil beige hus, med stuckatur, sadeltak och tak med takplattor
838 foton på hus, med sadeltak
3
